1.721 ideas para aseos con sanitario de una pieza y encimera de cuarzo compacto
Filtrar por
Presupuesto
Ordenar por:Popular hoy
61 - 80 de 1721 fotos
Artículo 1 de 3
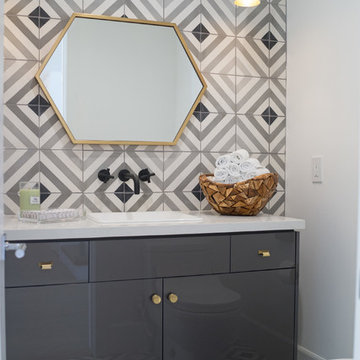
This Dover Shores, Newport Beach home was built with a young hip Newport Beach family in mind. Bright and airy finishes were used throughout, with a modern twist. The palette is neutral with lots of geometric blacks, whites and grays. Cement tile, beautiful hardwood floors and natural stone were used throughout. The designer collaborated with the builder on all finishes and fixtures inside and out to create an inviting and impressive home.
Lane Dittoe

Diseño de aseo de pie clásico renovado pequeño con armarios abiertos, puertas de armario blancas, sanitario de una pieza, baldosas y/o azulejos azules, paredes azules, suelo de madera oscura, lavabo tipo consola, encimera de cuarzo compacto, suelo marrón, encimeras blancas y papel pintado

This carefully curated powder room maximizes a narrow space. The clean contemporary lines are elongated by a custom wood vanity and quartz countertop. Black accents from the vessel sink, faucet and fixtures add a touch of sophistication.

Diseño de aseo de pie campestre pequeño con puertas de armario marrones, sanitario de una pieza, paredes negras, suelo de ladrillo, armarios tipo mueble, baldosas y/o azulejos negros, todo los azulejos de pared, lavabo bajoencimera, encimera de cuarzo compacto, suelo blanco, encimeras blancas, todos los diseños de techos y todos los tratamientos de pared
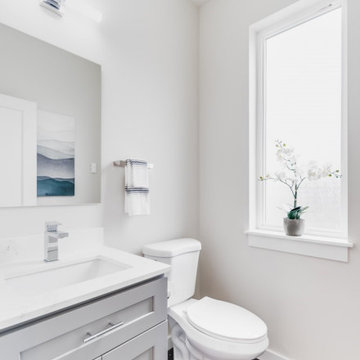
Powder room on the first floor. View plan THD-8743: https://www.thehousedesigners.com/plan/polishchuk-residence-8743/
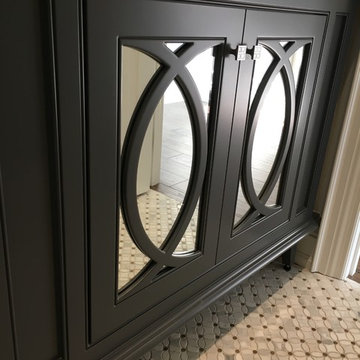
Custom Made Transitional Valentini Bathroom Cabinetry with a Gray Painted Colour & mirror doors. Cambria Quartz Counter tops with " Britannicca " Colour. White Marble Patterned Mosaic Floor Tiles. Riobel Chrome Bathroom Faucet. Photos by Piero Pasquariello
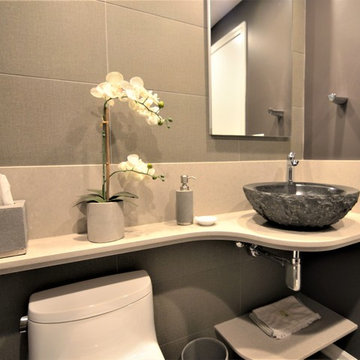
Joseph Kiselyk
Imagen de aseo moderno pequeño con sanitario de una pieza, baldosas y/o azulejos marrones, baldosas y/o azulejos de porcelana, paredes púrpuras, suelo de baldosas de porcelana, lavabo sobreencimera, encimera de cuarzo compacto y suelo gris
Imagen de aseo moderno pequeño con sanitario de una pieza, baldosas y/o azulejos marrones, baldosas y/o azulejos de porcelana, paredes púrpuras, suelo de baldosas de porcelana, lavabo sobreencimera, encimera de cuarzo compacto y suelo gris
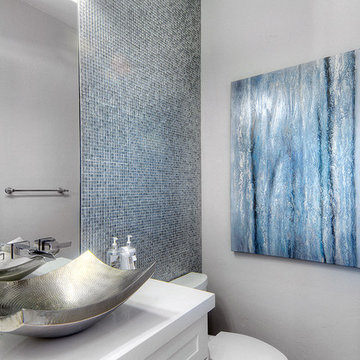
Developers Dream Renovation~ I designed this home for a developer who took a dated house and transformed it into an inviting wonderful family home! Every area of the home shows innovative detail and wonderful styling of materials~

Modern Pool Cabana Bathroom
Ejemplo de aseo flotante contemporáneo pequeño con armarios con paneles lisos, puertas de armario negras, sanitario de una pieza, baldosas y/o azulejos grises, losas de piedra, paredes grises, suelo de terrazo, lavabo encastrado, encimera de cuarzo compacto, suelo gris y encimeras blancas
Ejemplo de aseo flotante contemporáneo pequeño con armarios con paneles lisos, puertas de armario negras, sanitario de una pieza, baldosas y/o azulejos grises, losas de piedra, paredes grises, suelo de terrazo, lavabo encastrado, encimera de cuarzo compacto, suelo gris y encimeras blancas

Modelo de aseo moderno pequeño con armarios con paneles lisos, puertas de armario blancas, sanitario de una pieza, baldosas y/o azulejos grises, baldosas y/o azulejos de porcelana, paredes grises, suelo de baldosas de porcelana, lavabo sobreencimera, encimera de cuarzo compacto y suelo gris
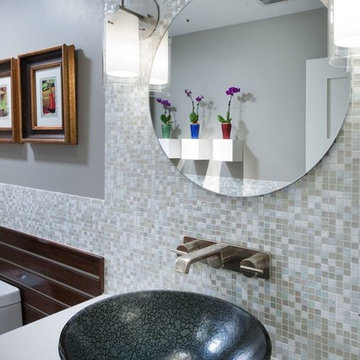
A unique bowl sink and wall mount faucet makes this powder room a modern jewel box. Hanging a mirror from a traditional art displaying system creates depth. While vertical walnut wainscoting provides a natural aspect which repeats throughout the home.
Photo by Craig Hildebrand
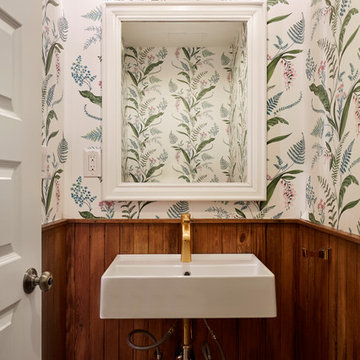
The owner's wanted to have fun with some of the spaces. This small powder room that is an offshoot from the main living dining kitchen area has wood wainscoting and a unashamedly loud floral wallpaper.

We were referred by one of our best clients to help these clients re-imagine the main level public space of their new-to-them home.
They felt the home was nicely done, just not their style. They chose the house for the location, pool in the backyard and amazing basement space with theater and bar.
At the very first walk through we started throwing out big ideas, like removing all the walls, new kitchen layout, metal staircase, grand, but modern fireplace. They loved it all and said that this is the forever home... so not that money doesn't matter, but they want to do it once and love it.
Tschida Construction was our partner-in-crime and we brought the house from formal to modern with some really cool features. Our favorites were the faux concrete two story fireplace, the mirrored french doors at the front entry that allows you to see out but not in, and the statement quartzite island counter stone.

Download our free ebook, Creating the Ideal Kitchen. DOWNLOAD NOW
This family from Wheaton was ready to remodel their kitchen, dining room and powder room. The project didn’t call for any structural or space planning changes but the makeover still had a massive impact on their home. The homeowners wanted to change their dated 1990’s brown speckled granite and light maple kitchen. They liked the welcoming feeling they got from the wood and warm tones in their current kitchen, but this style clashed with their vision of a deVOL type kitchen, a London-based furniture company. Their inspiration came from the country homes of the UK that mix the warmth of traditional detail with clean lines and modern updates.
To create their vision, we started with all new framed cabinets with a modified overlay painted in beautiful, understated colors. Our clients were adamant about “no white cabinets.” Instead we used an oyster color for the perimeter and a custom color match to a specific shade of green chosen by the homeowner. The use of a simple color pallet reduces the visual noise and allows the space to feel open and welcoming. We also painted the trim above the cabinets the same color to make the cabinets look taller. The room trim was painted a bright clean white to match the ceiling.
In true English fashion our clients are not coffee drinkers, but they LOVE tea. We created a tea station for them where they can prepare and serve tea. We added plenty of glass to showcase their tea mugs and adapted the cabinetry below to accommodate storage for their tea items. Function is also key for the English kitchen and the homeowners. They requested a deep farmhouse sink and a cabinet devoted to their heavy mixer because they bake a lot. We then got rid of the stovetop on the island and wall oven and replaced both of them with a range located against the far wall. This gives them plenty of space on the island to roll out dough and prepare any number of baked goods. We then removed the bifold pantry doors and created custom built-ins with plenty of usable storage for all their cooking and baking needs.
The client wanted a big change to the dining room but still wanted to use their own furniture and rug. We installed a toile-like wallpaper on the top half of the room and supported it with white wainscot paneling. We also changed out the light fixture, showing us once again that small changes can have a big impact.
As the final touch, we also re-did the powder room to be in line with the rest of the first floor. We had the new vanity painted in the same oyster color as the kitchen cabinets and then covered the walls in a whimsical patterned wallpaper. Although the homeowners like subtle neutral colors they were willing to go a bit bold in the powder room for something unexpected. For more design inspiration go to: www.kitchenstudio-ge.com

Imagen de aseo flotante tradicional renovado pequeño con armarios abiertos, puertas de armario blancas, sanitario de una pieza, paredes negras, lavabo encastrado, encimera de cuarzo compacto, encimeras blancas y papel pintado
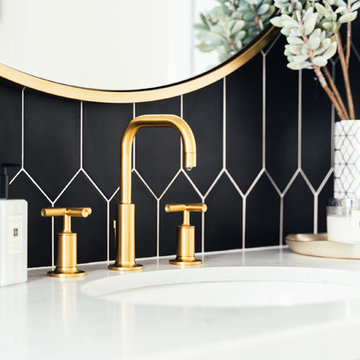
Our clients purchased a new house, but wanted to add their own personal style and touches to make it really feel like home. We added a few updated to the exterior, plus paneling in the entryway and formal sitting room, customized the master closet, and cosmetic updates to the kitchen, formal dining room, great room, formal sitting room, laundry room, children’s spaces, nursery, and master suite. All new furniture, accessories, and home-staging was done by InHance. Window treatments, wall paper, and paint was updated, plus we re-did the tile in the downstairs powder room to glam it up. The children’s bedrooms and playroom have custom furnishings and décor pieces that make the rooms feel super sweet and personal. All the details in the furnishing and décor really brought this home together and our clients couldn’t be happier!
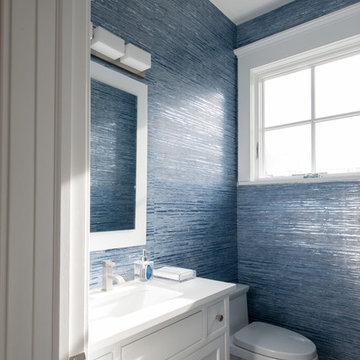
Fine Photography by Stephanie
Diseño de aseo minimalista con armarios con paneles empotrados, puertas de armario blancas, sanitario de una pieza, paredes azules, suelo de baldosas de porcelana, lavabo bajoencimera, encimera de cuarzo compacto y suelo azul
Diseño de aseo minimalista con armarios con paneles empotrados, puertas de armario blancas, sanitario de una pieza, paredes azules, suelo de baldosas de porcelana, lavabo bajoencimera, encimera de cuarzo compacto y suelo azul
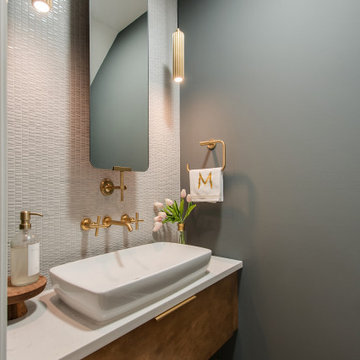
Another angle.
Modelo de aseo flotante vintage pequeño con armarios tipo mueble, puertas de armario marrones, sanitario de una pieza, baldosas y/o azulejos grises, baldosas y/o azulejos de porcelana, paredes grises, suelo de madera en tonos medios, lavabo sobreencimera, encimera de cuarzo compacto y encimeras blancas
Modelo de aseo flotante vintage pequeño con armarios tipo mueble, puertas de armario marrones, sanitario de una pieza, baldosas y/o azulejos grises, baldosas y/o azulejos de porcelana, paredes grises, suelo de madera en tonos medios, lavabo sobreencimera, encimera de cuarzo compacto y encimeras blancas
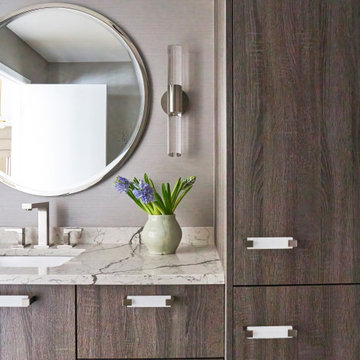
Our client requested a warm, moody powder room that is used by the family and guests. The contemporary crystal sconces add just the right amount of glamour. We started with this beautiful quartz countertop and sourced cabinet finish and wallpaper that would all tie back to that. The rectangular details in the cabinet pulls and lavatory faucet contrast with the circular mirror and cylindrical wall sconces. Kaskel Photo.
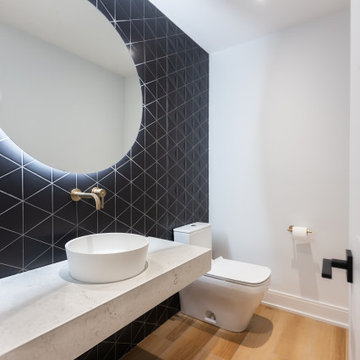
Geometrical 3D tiles adds interest for a feature wall in the powder room. Striking black and white contrast creates a modern look while a wood tone tile and brass hardware adds warmth to the space.
1.721 ideas para aseos con sanitario de una pieza y encimera de cuarzo compacto
4