1.063 ideas para aseos con paredes blancas y suelo blanco
Filtrar por
Presupuesto
Ordenar por:Popular hoy
81 - 100 de 1063 fotos
Artículo 1 de 3
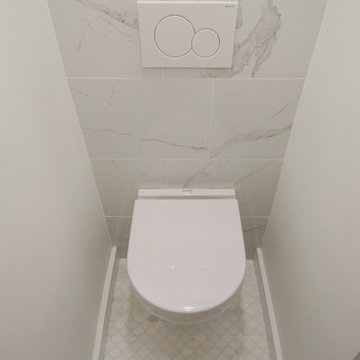
Carter Fox Renovations was hired to do a complete renovation of this semi-detached home in the Gerrard-Coxwell neighbourhood of Toronto. The main floor was completely gutted and transformed - most of the interior walls and ceilings were removed, a large sliding door installed across the back, and a small powder room added. All the electrical and plumbing was updated and new herringbone hardwood installed throughout.
Upstairs, the bathroom was expanded by taking space from the adjoining bedroom. We added a second floor laundry and new hardwood throughout. The walls and ceiling were plaster repaired and painted, avoiding the time, expense and excessive creation of landfill involved in a total demolition.
The clients had a very clear picture of what they wanted, and the finished space is very liveable and beautifully showcases their style.
Photo: Julie Carter
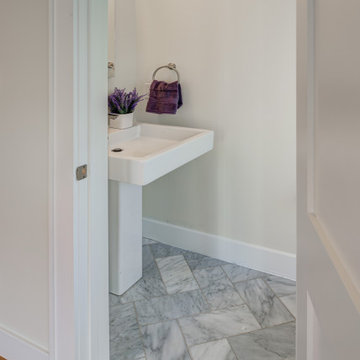
Foto de aseo tradicional renovado pequeño con paredes blancas, suelo de mármol, lavabo con pedestal y suelo blanco

In this restroom, the white and wood combination creates a clean and serene look. Warm-toned wall lights adds to the mood of the space. The wall-mounted faucet makes the sink and counter spacious, and a square framed mirror complement the space.
Built by ULFBUILT. Contact us to learn more.
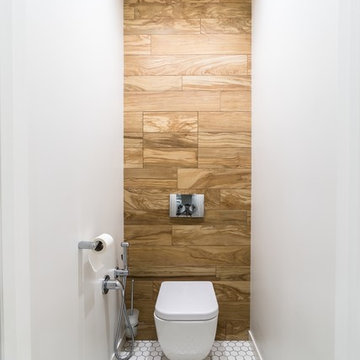
В основе проекта 86-метровой квартиры для молодой приятной пары в г. Реутов Московской области лежали демократичные, но яркие и выразительные решения, родственные шведскому стилю в его популярной интерпретации.
Проект доложен был реализовываться без сопровождения, и на некоторое время после его выполнения, молодые люди пропали, а потом прислали видео, где он был воплощен очень близко к нашим задумкам.
Звездой фотосессии стал кот Лис - настоящий хозяин этого дома.
Авторы: Михаил Новинский, Ольга Погорелова. 2015 год
Фото: Виктор Чернышов
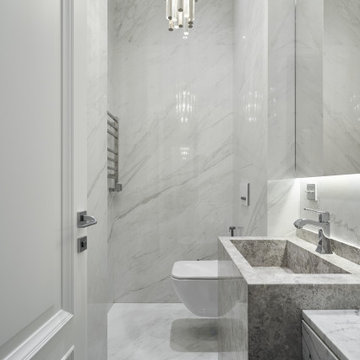
Diseño de aseo de pie clásico renovado pequeño con armarios con paneles lisos, puertas de armario grises, sanitario de pared, baldosas y/o azulejos blancos, baldosas y/o azulejos de porcelana, paredes blancas, suelo de baldosas de porcelana, lavabo bajoencimera, encimera de granito, suelo blanco y encimeras grises
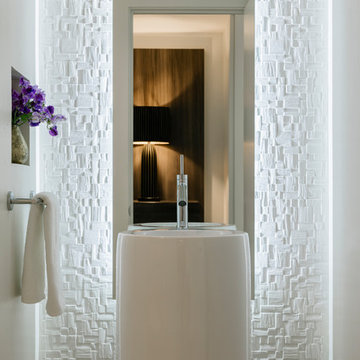
Photography by Lance Gerber, Styling by Michael Walters Style, General Contractor Pinnacle Construction.
Imagen de aseo actual pequeño con sanitario de una pieza, baldosas y/o azulejos blancos, baldosas y/o azulejos de porcelana, paredes blancas, suelo de baldosas de porcelana, lavabo con pedestal y suelo blanco
Imagen de aseo actual pequeño con sanitario de una pieza, baldosas y/o azulejos blancos, baldosas y/o azulejos de porcelana, paredes blancas, suelo de baldosas de porcelana, lavabo con pedestal y suelo blanco
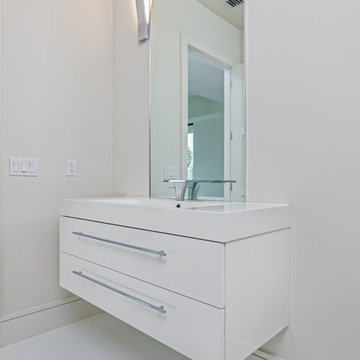
Foto de aseo minimalista de tamaño medio con armarios con paneles lisos, puertas de armario blancas, paredes blancas, lavabo integrado, encimera de cuarzo compacto, suelo blanco y encimeras blancas

Modelo de aseo clásico renovado pequeño con puertas de armario blancas, sanitario de dos piezas, paredes blancas, suelo con mosaicos de baldosas, lavabo con pedestal, suelo blanco y papel pintado

Ejemplo de aseo moderno de tamaño medio con sanitario de una pieza, baldosas y/o azulejos negros, paredes blancas, suelo de mármol, lavabo sobreencimera, encimera de madera, suelo blanco y encimeras beige

Foto de aseo de pie tradicional de tamaño medio con puertas de armario azules, sanitario de una pieza, baldosas y/o azulejos blancos, baldosas y/o azulejos de cemento, paredes blancas, suelo de baldosas de cerámica, lavabo bajoencimera, encimera de mármol, suelo blanco y encimeras azules
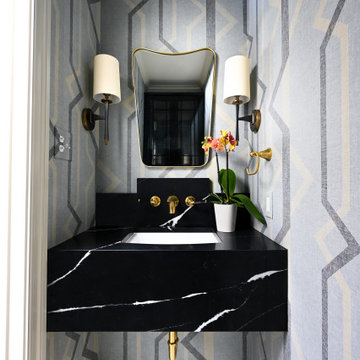
Moody, modern and stunning powder bath and would leave every guest is "awe"
Imagen de aseo flotante moderno pequeño con puertas de armario negras, paredes blancas, suelo de baldosas de cerámica, lavabo encastrado, encimera de mármol, suelo blanco, encimeras negras y papel pintado
Imagen de aseo flotante moderno pequeño con puertas de armario negras, paredes blancas, suelo de baldosas de cerámica, lavabo encastrado, encimera de mármol, suelo blanco, encimeras negras y papel pintado

Coastal contemporary finishes and furniture designed by Interior Designer and Realtor Jessica Koltun in Dallas, TX. #designingdreams
Modelo de aseo marinero de tamaño medio con armarios estilo shaker, puertas de armario grises, paredes blancas, lavabo bajoencimera, suelo blanco y encimeras blancas
Modelo de aseo marinero de tamaño medio con armarios estilo shaker, puertas de armario grises, paredes blancas, lavabo bajoencimera, suelo blanco y encimeras blancas

Amazing 37 sq. ft. bathroom transformation. Our client wanted to turn her bathtub into a shower, and bring light colors to make her small bathroom look more spacious. Instead of only tiling the shower, which would have visually shortened the plumbing wall, we created a feature wall made out of cement tiles to create an illusion of an elongated space. We paired these graphic tiles with brass accents and a simple, yet elegant white vanity to contrast this feature wall. The result…is pure magic ✨
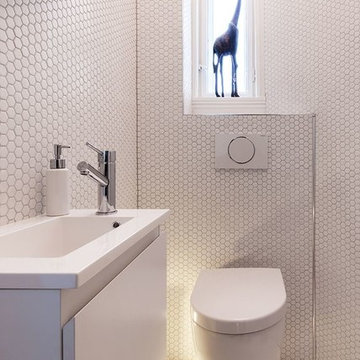
This small powder room has a hexagon recycled glass mosaic tile called 280. There are different colors in this collection and this color also comes in small rectangle, 3/4"x3/4" and 3/8"x3/8".
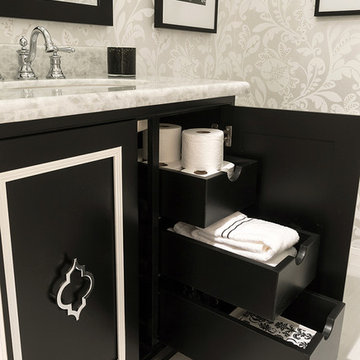
Custom black cabinet made to fit without drawers showing on the outside.
Modelo de aseo clásico renovado pequeño con armarios tipo mueble, puertas de armario negras, paredes blancas, suelo de baldosas de porcelana, lavabo encastrado, encimera de cuarcita, sanitario de una pieza y suelo blanco
Modelo de aseo clásico renovado pequeño con armarios tipo mueble, puertas de armario negras, paredes blancas, suelo de baldosas de porcelana, lavabo encastrado, encimera de cuarcita, sanitario de una pieza y suelo blanco
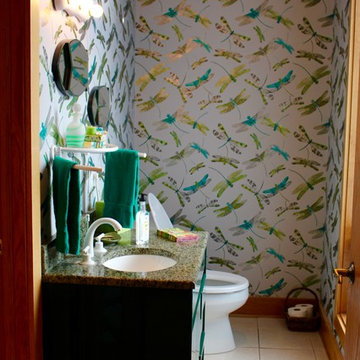
Ejemplo de aseo bohemio pequeño con puertas de armario de madera en tonos medios, paredes blancas, suelo de baldosas de cerámica, lavabo bajoencimera, encimera de granito y suelo blanco
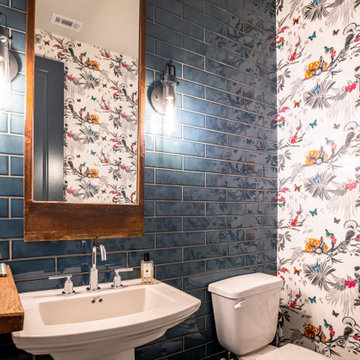
Small powder room with floor to ceiling glass tiles and Avian inspired wallpaper. The birds are accompanied by little butterflies throughout the wallpaper pattern. The floor to ceiling blue tile enhances the blue of the butterflies.
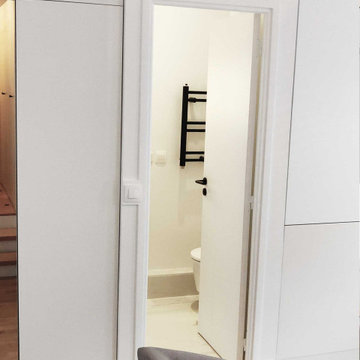
La petite salle d'eau résume parfaitement le concept de cette rénovation. Un concentré de services pour offrir à son usager la fonctionnalité et la praticité.
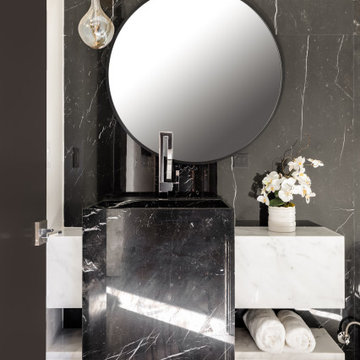
Dramatic Monochromatic Powder Room with Carrara and Nero Marquina Marble Custom-Made Vanity with an Over-sized Built-In Sink and Floating Counter and Shelves. Featuring a Black Marquina Oversized Tiled Back Wall, Custom Over-sized Pendant Lights, Unique Modern Plumbing, and an Over-sized Round Mirror.

Here is an architecturally built house from the early 1970's which was brought into the new century during this complete home remodel by opening up the main living space with two small additions off the back of the house creating a seamless exterior wall, dropping the floor to one level throughout, exposing the post an beam supports, creating main level on-suite, den/office space, refurbishing the existing powder room, adding a butlers pantry, creating an over sized kitchen with 17' island, refurbishing the existing bedrooms and creating a new master bedroom floor plan with walk in closet, adding an upstairs bonus room off an existing porch, remodeling the existing guest bathroom, and creating an in-law suite out of the existing workshop and garden tool room.
1.063 ideas para aseos con paredes blancas y suelo blanco
5