130 ideas para aseos con baldosas y/o azulejos azules y lavabo suspendido
Filtrar por
Presupuesto
Ordenar por:Popular hoy
101 - 120 de 130 fotos
Artículo 1 de 3
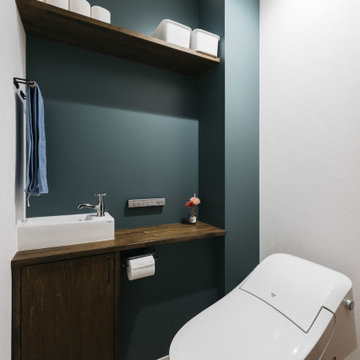
トイレの床はヘリンボーン貼りに
Diseño de aseo de tamaño medio con sanitario de una pieza, baldosas y/o azulejos azules, paredes blancas, suelo de madera en tonos medios, lavabo suspendido y suelo beige
Diseño de aseo de tamaño medio con sanitario de una pieza, baldosas y/o azulejos azules, paredes blancas, suelo de madera en tonos medios, lavabo suspendido y suelo beige
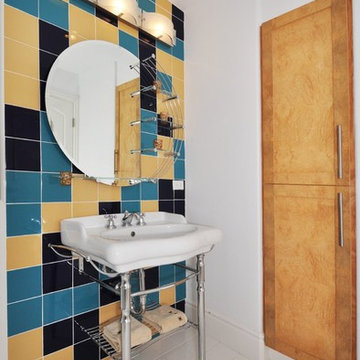
Foto de aseo contemporáneo pequeño con armarios abiertos, baldosas y/o azulejos azules, baldosas y/o azulejos amarillos, baldosas y/o azulejos de porcelana, paredes blancas, suelo vinílico, lavabo suspendido y suelo blanco
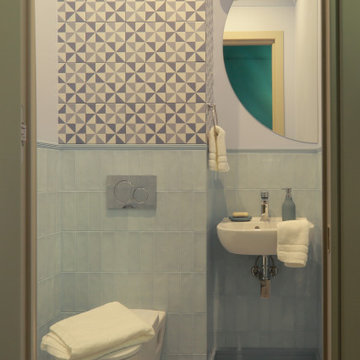
Гостевой санузел со скрытым хранением над инсталляцией и компактной раковиной.
Modelo de aseo pequeño con sanitario de pared, baldosas y/o azulejos azules, baldosas y/o azulejos de porcelana, paredes azules, suelo de baldosas de porcelana, lavabo suspendido y suelo multicolor
Modelo de aseo pequeño con sanitario de pared, baldosas y/o azulejos azules, baldosas y/o azulejos de porcelana, paredes azules, suelo de baldosas de porcelana, lavabo suspendido y suelo multicolor
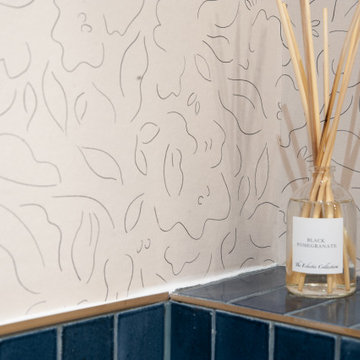
Contributing to the room's charm, this wallpaper harmoniously softens the bold blue and brass elements to create a beautifully cohesive and inviting ambience.
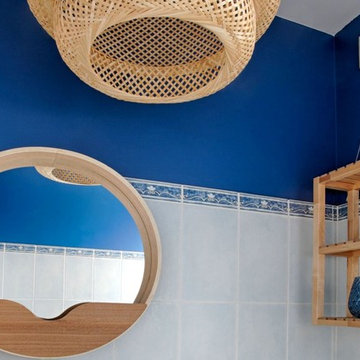
Virginie Durieux
Imagen de aseo actual de tamaño medio con sanitario de una pieza, baldosas y/o azulejos azules, paredes azules y lavabo suspendido
Imagen de aseo actual de tamaño medio con sanitario de una pieza, baldosas y/o azulejos azules, paredes azules y lavabo suspendido
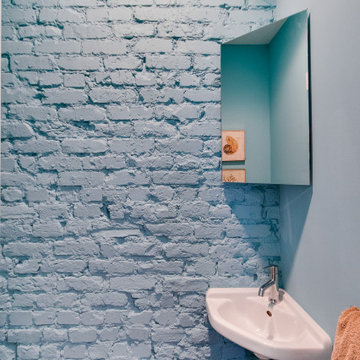
A historic row house in the museum district of Richmond, VA was renovated from the studs up. Many of its original elements were restored while functional, eco-friendly and efficient modern updates were implemented. An open concept main floor, three bright bedrooms upstairs with brand new bathrooms and a fully finished basement/den made this a brand new home, but with character and history built in.
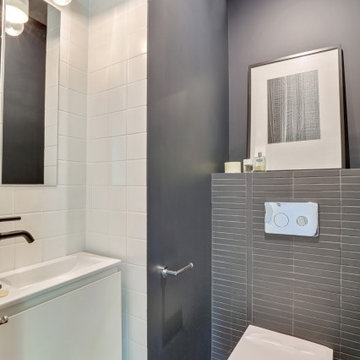
Projet d'une rénovation partielle d'une maison de 2 niveaux. L'ouverture de la cuisine vers la salle à manger à permis de gagner en luminosité, convivialité et en sensation de volume. Le blanc des façades apporte la lumière, le noir du sol, le contraste et la jonction avec le sol en parquet de la salle à manger, la chaleur. Le volume de la salle de bain est optimisé avec le Velux qui apporte une très belle lumière. Pour ce qui concerne la chambre d'enfant, nous avons travaillé la partie mansardée pour la création de tous les placards avec un bureau central sous le Velux. Le choix de la couleur des portes des placards apporte la douceur et la lumière.
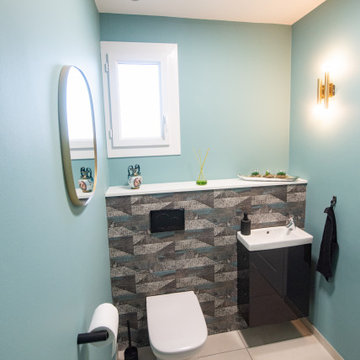
Diseño de aseo flotante actual grande con puertas de armario negras, sanitario de pared, baldosas y/o azulejos azules, baldosas y/o azulejos de cerámica, paredes azules, suelo de baldosas de cerámica, lavabo suspendido y suelo beige
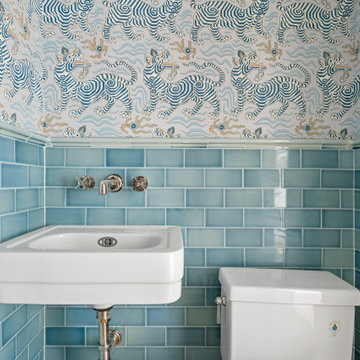
Design-Build renovation of an Upper East Side apartment, featuring high-end, luxury finishes.
Ejemplo de aseo contemporáneo pequeño con sanitario de dos piezas, baldosas y/o azulejos azules, baldosas y/o azulejos de cerámica, paredes azules, suelo de baldosas de cerámica, lavabo suspendido, encimeras blancas y papel pintado
Ejemplo de aseo contemporáneo pequeño con sanitario de dos piezas, baldosas y/o azulejos azules, baldosas y/o azulejos de cerámica, paredes azules, suelo de baldosas de cerámica, lavabo suspendido, encimeras blancas y papel pintado
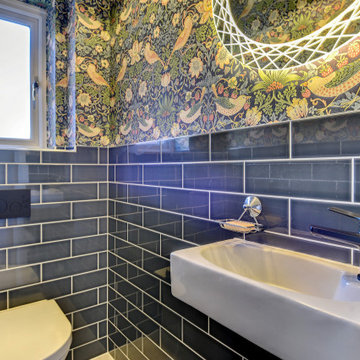
Cloakroom Bathroom in Horsham, West Sussex
A unique theme was required for this compact cloakroom space, which includes William Morris wallpaper and an illuminating HiB mirror.
The Brief
This client sought to improve an upstairs cloakroom with a new design that includes all usual amenities for a cloakroom space.
They favoured a unique theme, preferring to implement a distinctive style as they had in other areas in their property.
Design Elements
Within a compact space designer Martin has been able to implement the fantastic uniquity that the client required for this room.
A half-tiled design was favoured from early project conversations and at the design stage designer Martin floated the idea of using wallpaper for the remaining wall space. Martin used a William Morris wallpaper named Strawberry Thief in the design, and the client loved it, keeping it as part of the design.
To keep the small room neat and tidy, Martin recommended creating a shelf area, which would also conceal the cistern. To suit the theme brassware, flush plate and towel rail have been chosen in a matt black finish.
Project Highlight
The highlight of this project is the wonderful illuminating mirror, which combines perfectly with the traditional style this space.
This is a HiB mirror named Bellus and is equipped with colour changing LED lighting which can be controlled by motion sensor switch.
The End Result
This project typifies the exceptional results our design team can achieve even within a compact space. Designer Martin has been able to conjure a great theme which the clients loved and achieved all the elements of their brief for this space.
If you are looking to transform a bathroom big or small, get the help of our experienced designers who will create a bathroom design you will love for years to come. Arrange a free design appointment in showroom or online today.
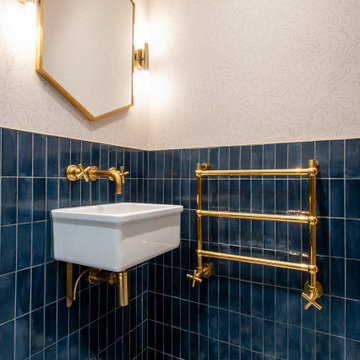
A brass mirror from Origins Living was chosen for its warm and inviting ambience and sets the room off beautifully.
Imagen de aseo tradicional renovado grande con sanitario de pared, baldosas y/o azulejos azules, baldosas y/o azulejos de cerámica, suelo de baldosas de porcelana, lavabo suspendido, suelo azul, papel pintado y paredes rosas
Imagen de aseo tradicional renovado grande con sanitario de pared, baldosas y/o azulejos azules, baldosas y/o azulejos de cerámica, suelo de baldosas de porcelana, lavabo suspendido, suelo azul, papel pintado y paredes rosas
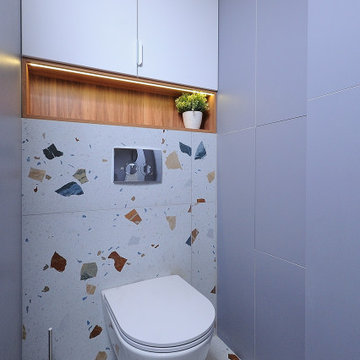
Гостевой туалет
Modelo de aseo flotante contemporáneo pequeño con armarios con paneles lisos, puertas de armario blancas, sanitario de pared, baldosas y/o azulejos azules, baldosas y/o azulejos de porcelana, paredes azules, suelo de terrazo y lavabo suspendido
Modelo de aseo flotante contemporáneo pequeño con armarios con paneles lisos, puertas de armario blancas, sanitario de pared, baldosas y/o azulejos azules, baldosas y/o azulejos de porcelana, paredes azules, suelo de terrazo y lavabo suspendido
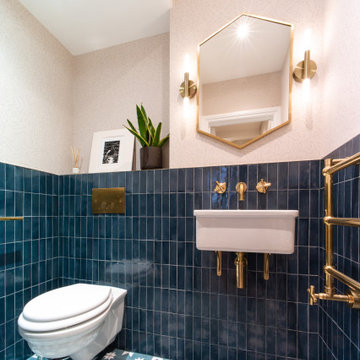
A timeless basin from the renowned Thomas Crapper adds a touch of classic British craftsmanship to the space.
Ejemplo de aseo tradicional renovado con sanitario de pared, baldosas y/o azulejos azules, baldosas y/o azulejos de cerámica, suelo de baldosas de porcelana, lavabo suspendido, suelo azul, papel pintado y paredes rosas
Ejemplo de aseo tradicional renovado con sanitario de pared, baldosas y/o azulejos azules, baldosas y/o azulejos de cerámica, suelo de baldosas de porcelana, lavabo suspendido, suelo azul, papel pintado y paredes rosas

The ground floor in this terraced house had a poor flow and a badly positioned kitchen with limited worktop space.
By moving the kitchen to the longer wall on the opposite side of the room, space was gained for a good size and practical kitchen, a dining zone and a nook for the children’s arts & crafts. This tactical plan provided this family more space within the existing footprint and also permitted the installation of the understairs toilet the family was missing.
The new handleless kitchen has two contrasting tones, navy and white. The navy units create a frame surrounding the white units to achieve the visual effect of a smaller kitchen, whilst offering plenty of storage up to ceiling height. The work surface has been improved with a longer worktop over the base units and an island finished in calacutta quartz. The full-height units are very functional housing at one end of the kitchen an integrated washing machine, a vented tumble dryer, the boiler and a double oven; and at the other end a practical pull-out larder. A new modern LED pendant light illuminates the island and there is also under-cabinet and plinth lighting. Every inch of space of this modern kitchen was carefully planned.
To improve the flood of natural light, a larger skylight was installed. The original wooden exterior doors were replaced for aluminium double glazed bifold doors opening up the space and benefiting the family with outside/inside living.
The living room was newly decorated in different tones of grey to highlight the chimney breast, which has become a feature in the room.
To keep the living room private, new wooden sliding doors were fitted giving the family the flexibility of opening the space when necessary.
The newly fitted beautiful solid oak hardwood floor offers warmth and unifies the whole renovated ground floor space.
The first floor bathroom and the shower room in the loft were also renovated, including underfloor heating.
Portal Property Services managed the whole renovation project, including the design and installation of the kitchen, toilet and bathrooms.
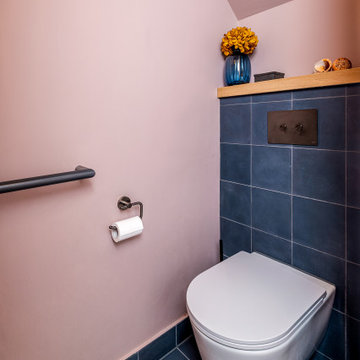
The floor tiles extend up behind the toilet. We love the blue next to the "Setting Plaster" wall colour by Farrow & Ball.
Diseño de aseo contemporáneo pequeño con sanitario de pared, baldosas y/o azulejos azules, baldosas y/o azulejos de porcelana, paredes rosas, suelo de baldosas de porcelana, lavabo suspendido y suelo azul
Diseño de aseo contemporáneo pequeño con sanitario de pared, baldosas y/o azulejos azules, baldosas y/o azulejos de porcelana, paredes rosas, suelo de baldosas de porcelana, lavabo suspendido y suelo azul
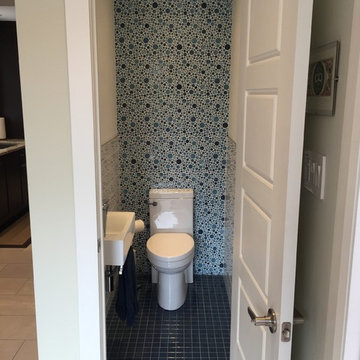
A wall hung, compact sink leaves plenty of room to get to the toilet at the end of the space. Tiled walls make cleaning a breeze. And the blue bubble tile is a fun touch the homeowners just loved!
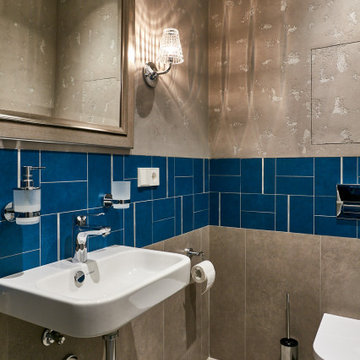
Ejemplo de aseo blanco actual grande con sanitario de pared, baldosas y/o azulejos azules, baldosas y/o azulejos beige, baldosas y/o azulejos de porcelana, paredes beige, suelo de baldosas de porcelana, lavabo suspendido y suelo beige
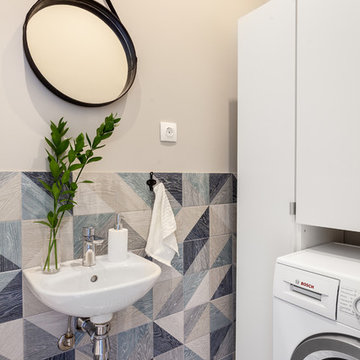
Modelo de aseo nórdico con sanitario de dos piezas, baldosas y/o azulejos azules, baldosas y/o azulejos de cerámica, paredes grises, suelo de baldosas de porcelana y lavabo suspendido
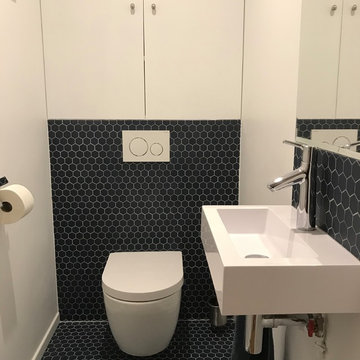
Delphine Monnier
Modelo de aseo contemporáneo de tamaño medio con armarios con rebordes decorativos, puertas de armario blancas, sanitario de pared, baldosas y/o azulejos azules, baldosas y/o azulejos de terracota, paredes blancas, suelo de baldosas de terracota, lavabo suspendido, encimera de cuarzo compacto y suelo azul
Modelo de aseo contemporáneo de tamaño medio con armarios con rebordes decorativos, puertas de armario blancas, sanitario de pared, baldosas y/o azulejos azules, baldosas y/o azulejos de terracota, paredes blancas, suelo de baldosas de terracota, lavabo suspendido, encimera de cuarzo compacto y suelo azul
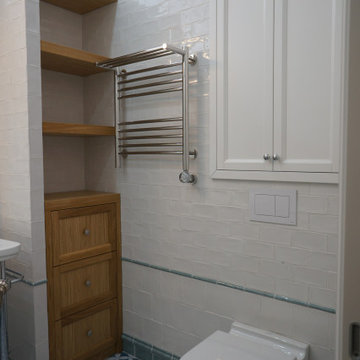
Foto de aseo pequeño con armarios estilo shaker, puertas de armario blancas, sanitario de pared, baldosas y/o azulejos azules, baldosas y/o azulejos de cerámica, paredes verdes, suelo de baldosas de cerámica, lavabo suspendido, encimera de granito, suelo azul y encimeras grises
130 ideas para aseos con baldosas y/o azulejos azules y lavabo suspendido
6