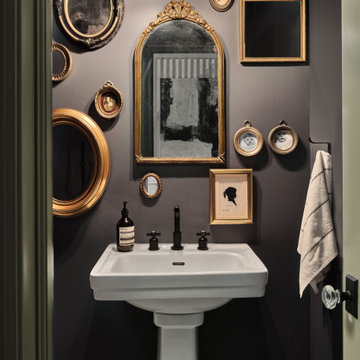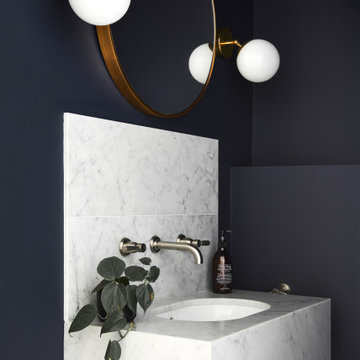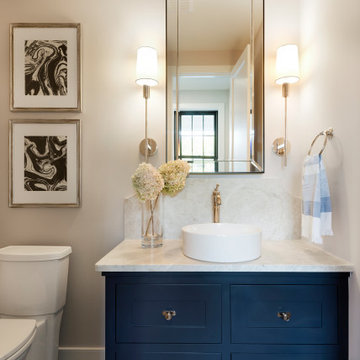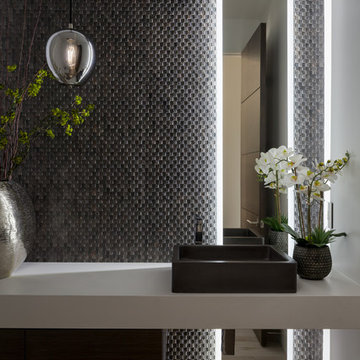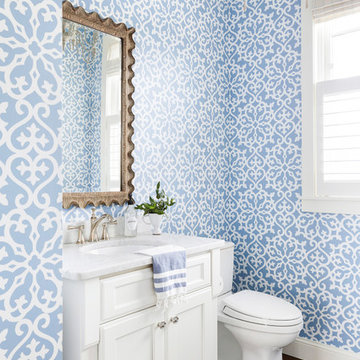15.666 ideas para aseos azules, negros
Filtrar por
Presupuesto
Ordenar por:Popular hoy
41 - 60 de 15.666 fotos
Artículo 1 de 3

Rodwin Architecture & Skycastle Homes
Location: Boulder, Colorado, USA
Interior design, space planning and architectural details converge thoughtfully in this transformative project. A 15-year old, 9,000 sf. home with generic interior finishes and odd layout needed bold, modern, fun and highly functional transformation for a large bustling family. To redefine the soul of this home, texture and light were given primary consideration. Elegant contemporary finishes, a warm color palette and dramatic lighting defined modern style throughout. A cascading chandelier by Stone Lighting in the entry makes a strong entry statement. Walls were removed to allow the kitchen/great/dining room to become a vibrant social center. A minimalist design approach is the perfect backdrop for the diverse art collection. Yet, the home is still highly functional for the entire family. We added windows, fireplaces, water features, and extended the home out to an expansive patio and yard.
The cavernous beige basement became an entertaining mecca, with a glowing modern wine-room, full bar, media room, arcade, billiards room and professional gym.
Bathrooms were all designed with personality and craftsmanship, featuring unique tiles, floating wood vanities and striking lighting.
This project was a 50/50 collaboration between Rodwin Architecture and Kimball Modern
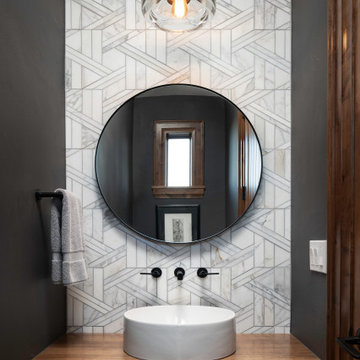
Modelo de aseo contemporáneo pequeño con puertas de armario de madera oscura, baldosas y/o azulejos de piedra, suelo de baldosas de porcelana, lavabo sobreencimera y encimera de madera
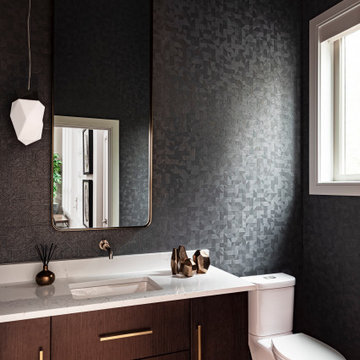
Imagen de aseo flotante contemporáneo con armarios con paneles lisos, puertas de armario de madera oscura, sanitario de dos piezas, paredes grises, suelo de madera en tonos medios, lavabo bajoencimera, encimera de cuarzo compacto, suelo marrón, encimeras multicolor y papel pintado

These homeowners came to us to renovate a number of areas of their home. In their formal powder bath they wanted a sophisticated polished room that was elegant and custom in design. The formal powder was designed around stunning marble and gold wall tile with a custom starburst layout coming from behind the center of the birds nest round brass mirror. A white floating quartz countertop houses a vessel bowl sink and vessel bowl height faucet in polished nickel, wood panel and molding’s were painted black with a gold leaf detail which carried over to the ceiling for the WOW.

Who doesn’t love a jewel box powder room? The beautifully appointed space features wainscot, a custom metallic ceiling, and custom vanity with marble floors. Wallpaper by Nina Campbell for Osborne & Little.
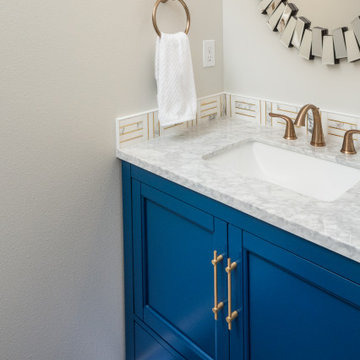
Powder room off the main living space features navy vanity with brushed gold hardware and fixtures. LED tape lighting under the vanity provides a cool accent light.

Contemporary Black Guest Bathroom With Floating Shelves.
Black is an unexpected palette in this contemporary guest bathroom. The dark walls are contrasted by a light wood vanity and wood floating shelves. Brass hardware adds a glam touch to the space.

Powder Room
Imagen de aseo retro pequeño con sanitario de dos piezas, baldosas y/o azulejos negros, baldosas y/o azulejos de cerámica, paredes negras, suelo de baldosas de porcelana, lavabo integrado, encimera de cemento, suelo gris y encimeras grises
Imagen de aseo retro pequeño con sanitario de dos piezas, baldosas y/o azulejos negros, baldosas y/o azulejos de cerámica, paredes negras, suelo de baldosas de porcelana, lavabo integrado, encimera de cemento, suelo gris y encimeras grises
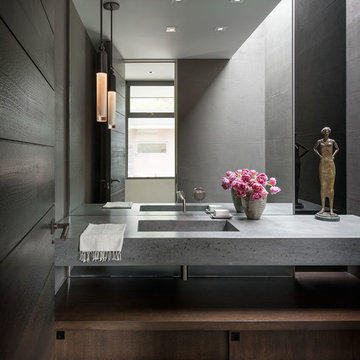
Modelo de aseo vintage con armarios con paneles lisos, puertas de armario de madera en tonos medios, paredes grises, suelo de madera oscura, lavabo integrado, suelo marrón y encimeras grises
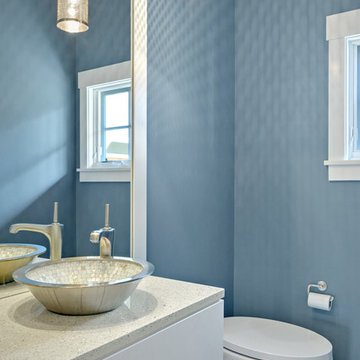
Featured in Seattle Homes & Lifestyles magazine, 425 magazine, and featured on a Seattle AIA architectural tour.
The family room was award winning for best spaces, by Seattle Homes & Lifestyles.
Traditional "Hamptons" shingle style architecture meets the Pacific Northwest design in this beautiful custom estate. This project was a new build and included schematic design, space planning, furniture layouts kitchen design bathroom design, and finish and materials selection throughout. The home's interiors were designed to be contemporary and light filled, offering views of the amazing five acre surrounding property from every room. The final result was a stunning family home!
Photography by Derrick Louie

Juliette Jem
Imagen de aseo contemporáneo pequeño con paredes azules, baldosas y/o azulejos azules, suelo multicolor, sanitario de pared y suelo de azulejos de cemento
Imagen de aseo contemporáneo pequeño con paredes azules, baldosas y/o azulejos azules, suelo multicolor, sanitario de pared y suelo de azulejos de cemento
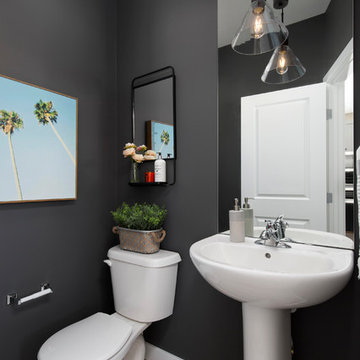
Imagen de aseo tradicional renovado pequeño con paredes negras, suelo laminado, lavabo con pedestal, sanitario de dos piezas y suelo marrón
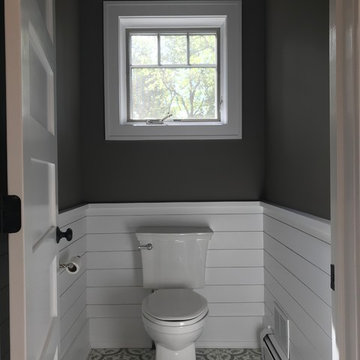
Tucked away toilet is the new trend in bathroom renovations.
Foto de aseo contemporáneo de tamaño medio con armarios con paneles con relieve, puertas de armario blancas, sanitario de dos piezas, baldosas y/o azulejos grises, baldosas y/o azulejos de porcelana, paredes marrones, suelo de baldosas de cerámica, lavabo bajoencimera, suelo multicolor y encimeras beige
Foto de aseo contemporáneo de tamaño medio con armarios con paneles con relieve, puertas de armario blancas, sanitario de dos piezas, baldosas y/o azulejos grises, baldosas y/o azulejos de porcelana, paredes marrones, suelo de baldosas de cerámica, lavabo bajoencimera, suelo multicolor y encimeras beige
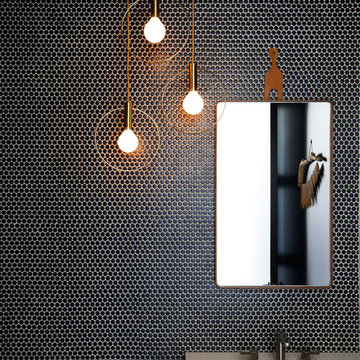
Nicole Franzen
Imagen de aseo contemporáneo con baldosas y/o azulejos negros, baldosas y/o azulejos en mosaico, paredes negras, lavabo bajoencimera, puertas de armario de madera oscura y encimeras blancas
Imagen de aseo contemporáneo con baldosas y/o azulejos negros, baldosas y/o azulejos en mosaico, paredes negras, lavabo bajoencimera, puertas de armario de madera oscura y encimeras blancas
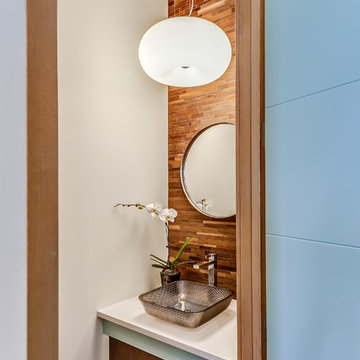
This amazing walnut wood mosaic backsplash extends up the wall to the 10' ceiling. A smoked-glass vessel sink and concrete-like quartz complement the walnut and turquoise furniture-like vanity with hairpin legs.
zoon media
15.666 ideas para aseos azules, negros
3
