1.536 ideas para armarios y vestidores de tamaño medio con puertas de armario de madera clara
Filtrar por
Presupuesto
Ordenar por:Popular hoy
161 - 180 de 1.536 fotos
Artículo 1 de 3
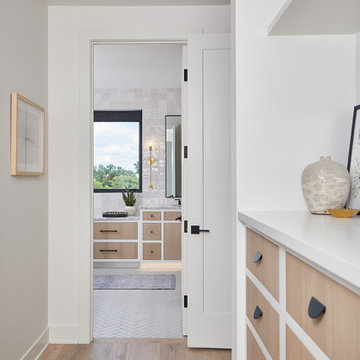
Imagen de armario y vestidor unisex actual de tamaño medio con a medida, armarios con paneles lisos, puertas de armario de madera clara y suelo de madera clara
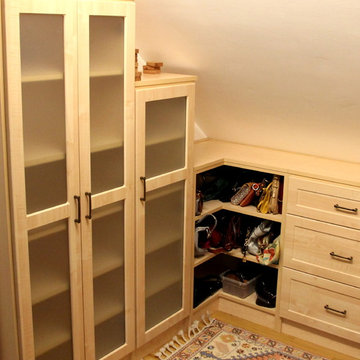
We took an awkward hall closet and designed the space to add extra storage. Keeping things alike all together is best for more organization.
Diseño de armario vestidor unisex de estilo americano de tamaño medio con armarios estilo shaker, puertas de armario de madera clara y suelo de madera clara
Diseño de armario vestidor unisex de estilo americano de tamaño medio con armarios estilo shaker, puertas de armario de madera clara y suelo de madera clara
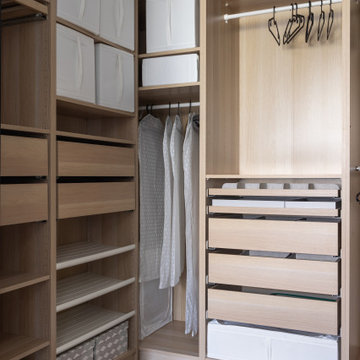
Полки для украшений и аксессуров в гардеробной комнате, ящики и коробки для хранения в интерьере
Modelo de armario vestidor unisex contemporáneo de tamaño medio con puertas de armario de madera clara, suelo vinílico y suelo marrón
Modelo de armario vestidor unisex contemporáneo de tamaño medio con puertas de armario de madera clara, suelo vinílico y suelo marrón
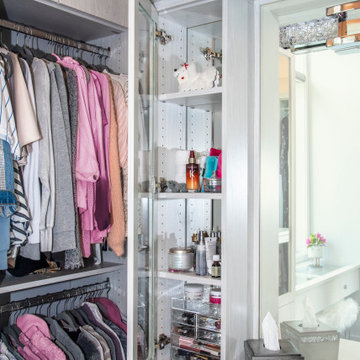
The west wall of this closet features a custom, built-in vanity table. A mirror is installed above the vanity countertop. It is flanked by slim storage cabinets on either side that organizes the owner's makeup.
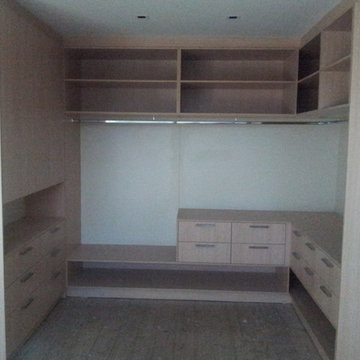
Diseño de armario vestidor unisex moderno de tamaño medio con armarios con paneles lisos, puertas de armario de madera clara y suelo de madera clara
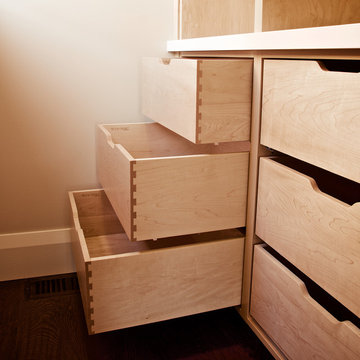
Lacquered Maple closet with Caesarstone counter top, maple laser etched dovetailed drawers.
Modelo de armario vestidor unisex actual de tamaño medio con armarios abiertos y puertas de armario de madera clara
Modelo de armario vestidor unisex actual de tamaño medio con armarios abiertos y puertas de armario de madera clara
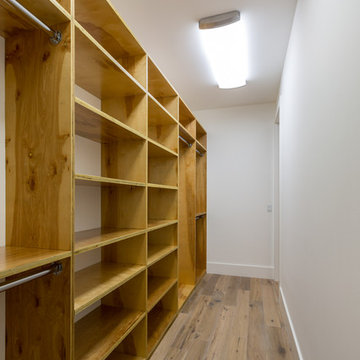
Ryan Begley Photography
Foto de armario vestidor unisex minimalista de tamaño medio con armarios abiertos, puertas de armario de madera clara y suelo de madera en tonos medios
Foto de armario vestidor unisex minimalista de tamaño medio con armarios abiertos, puertas de armario de madera clara y suelo de madera en tonos medios
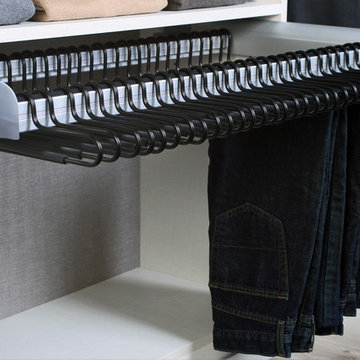
Pull out pants rack
Diseño de armario vestidor moderno de tamaño medio con puertas de armario de madera clara
Diseño de armario vestidor moderno de tamaño medio con puertas de armario de madera clara
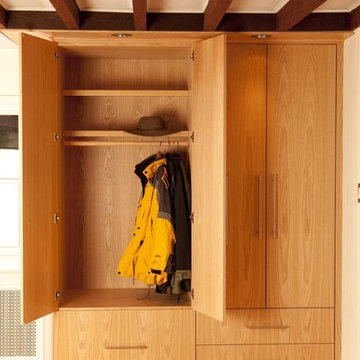
This Beautiful coat closet features natural finished red oak and stainless steel pulls for an elegant look. Custom soffit with built in halogen lights accommodates the exposed joists with clean lines. Photos by Dan Z. Johnson Photography
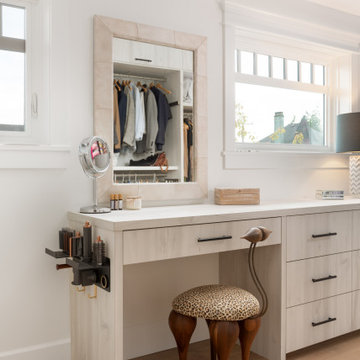
Diseño de armario y vestidor de mujer clásico renovado de tamaño medio con a medida, armarios con paneles lisos, puertas de armario de madera clara, suelo de madera clara y suelo beige
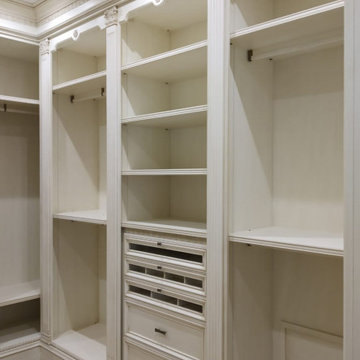
Интерьер Гардеробной выдержан в светлой гамме. Паркет на полу из выбеленного дуба еще больше подчеркивает легкость всего интерьера. Вся мебель а также карнизы и плинтус были выполнены на заказ на столярном производстве в Италии. Легкая патина на резьбе придаёт особый шарм всем изделиям.
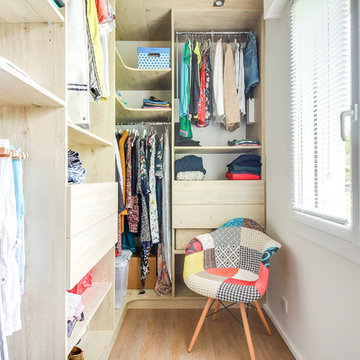
Imagen de armario vestidor unisex moderno de tamaño medio con armarios abiertos, puertas de armario de madera clara, suelo de madera clara y suelo beige
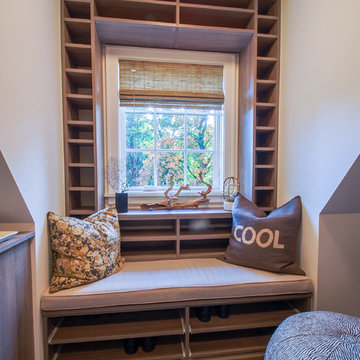
His Master Closet with Driftwood Textured Melamine for 2015 ASID Showcase Home
Ejemplo de vestidor de hombre costero de tamaño medio con armarios con paneles lisos, puertas de armario de madera clara y moqueta
Ejemplo de vestidor de hombre costero de tamaño medio con armarios con paneles lisos, puertas de armario de madera clara y moqueta
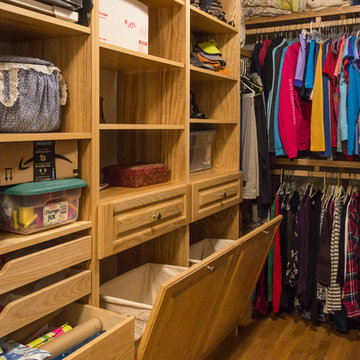
This East Asheville home was built in the 80s. The kitchen, master bathroom and master closet needed attention. We designed and rebuilt each space to the owners’ wishes. The kitchen features a space-saving pull-out base cabinet spice drawer. The master bath features a built-in storage bench, freestanding tub, and new shower. The master closet is outfitted with a full closet system.
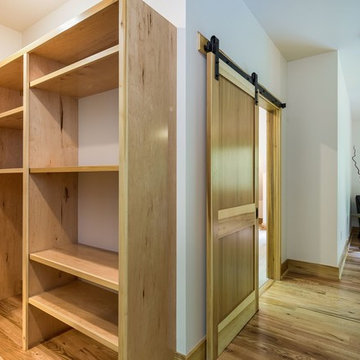
Open closet connected to master bedroom, barn door to master bath, adjustable shelving, boards for coat hooks, natural light, poplar trim, red oak floors
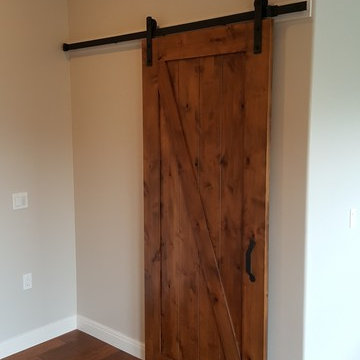
Jason Goodall
Imagen de armario vestidor unisex tradicional renovado de tamaño medio con armarios con paneles con relieve, puertas de armario de madera clara y suelo de madera clara
Imagen de armario vestidor unisex tradicional renovado de tamaño medio con armarios con paneles con relieve, puertas de armario de madera clara y suelo de madera clara
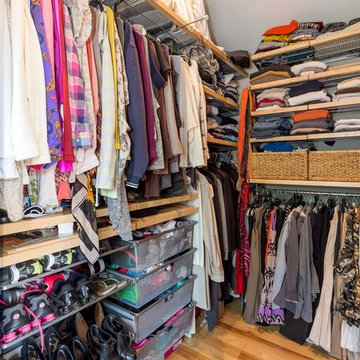
The homeowners had just purchased this home in El Segundo and they had remodeled the kitchen and one of the bathrooms on their own. However, they had more work to do. They felt that the rest of the project was too big and complex to tackle on their own and so they retained us to take over where they left off. The main focus of the project was to create a master suite and take advantage of the rather large backyard as an extension of their home. They were looking to create a more fluid indoor outdoor space.
When adding the new master suite leaving the ceilings vaulted along with French doors give the space a feeling of openness. The window seat was originally designed as an architectural feature for the exterior but turned out to be a benefit to the interior! They wanted a spa feel for their master bathroom utilizing organic finishes. Since the plan is that this will be their forever home a curbless shower was an important feature to them. The glass barn door on the shower makes the space feel larger and allows for the travertine shower tile to show through. Floating shelves and vanity allow the space to feel larger while the natural tones of the porcelain tile floor are calming. The his and hers vessel sinks make the space functional for two people to use it at once. The walk-in closet is open while the master bathroom has a white pocket door for privacy.
Since a new master suite was added to the home we converted the existing master bedroom into a family room. Adding French Doors to the family room opened up the floorplan to the outdoors while increasing the amount of natural light in this room. The closet that was previously in the bedroom was converted to built in cabinetry and floating shelves in the family room. The French doors in the master suite and family room now both open to the same deck space.
The homes new open floor plan called for a kitchen island to bring the kitchen and dining / great room together. The island is a 3” countertop vs the standard inch and a half. This design feature gives the island a chunky look. It was important that the island look like it was always a part of the kitchen. Lastly, we added a skylight in the corner of the kitchen as it felt dark once we closed off the side door that was there previously.
Repurposing rooms and opening the floor plan led to creating a laundry closet out of an old coat closet (and borrowing a small space from the new family room).
The floors become an integral part of tying together an open floor plan like this. The home still had original oak floors and the homeowners wanted to maintain that character. We laced in new planks and refinished it all to bring the project together.
To add curb appeal we removed the carport which was blocking a lot of natural light from the outside of the house. We also re-stuccoed the home and added exterior trim.
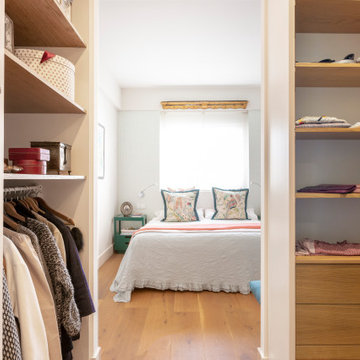
El vestido fue un diseño a medida que conecta la habitación con su cuarto de baño. Se aprovechó la altura de techos de 3 metros con espacios para colgar en 2 alturas y maleteros
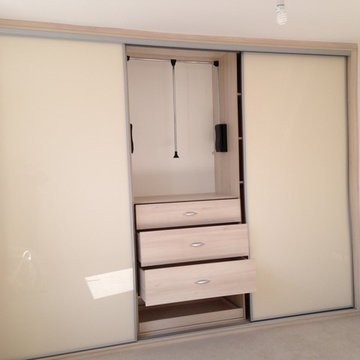
This lovely three-door wardrobe has a finish of cream high gloss doors to brighten this room. The interior has a drop down hanger, drawer strorage and shelving.
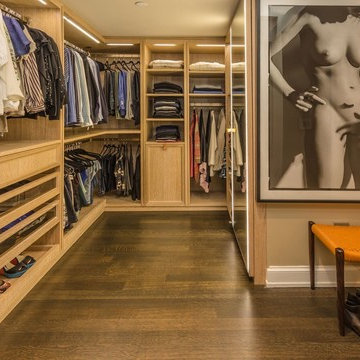
Global style design. The Furnishings are drawn from a wide range of cultural influences, from hand-loomed Tibetan silk rugs to English leather window banquette, and comfortable velvet sofas, to custom millwork. Modern technology complements the entire’s home charm.
This is the Master bedroom walk in closet. The area was a series of small closets which were removed to leave the space to this beautiful custom open closet in light oak wood and and glass.
Photo credit: Francis Augustine
1.536 ideas para armarios y vestidores de tamaño medio con puertas de armario de madera clara
9