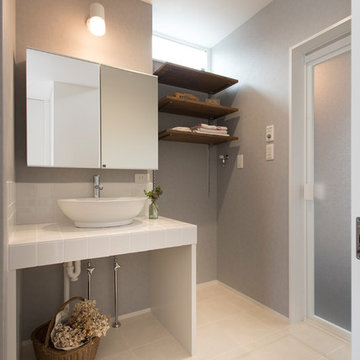1.656 fotos de lavaderos marrones con paredes grises
Filtrar por
Presupuesto
Ordenar por:Popular hoy
221 - 240 de 1656 fotos
Artículo 1 de 3
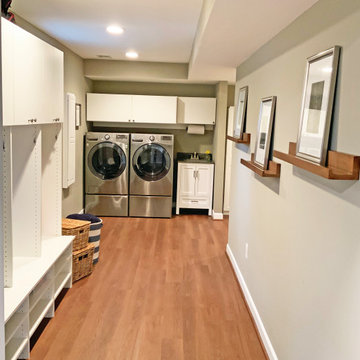
Converted former dog kennel grooming room into family laundry room. Added cubbies for additional storage in mud room area. Vinyl plank flooring adds water resistance to high traffic mud room.
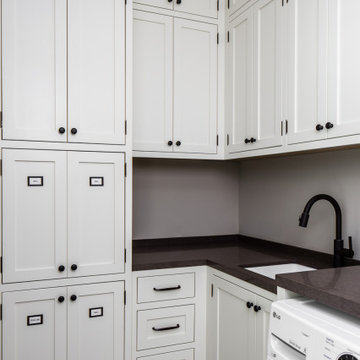
Huge storage cabinets and a side by side front load washer/dryer make for a practical and useful laundry space. Ample counter above the machines allows folding clothing, and full-height cabinet storage accommodates a vast array of utility room needs. White shaker cabinets are detailed with dark pulls and barrel hinges as a throw-back to old-school carpenter-built cabinetry.
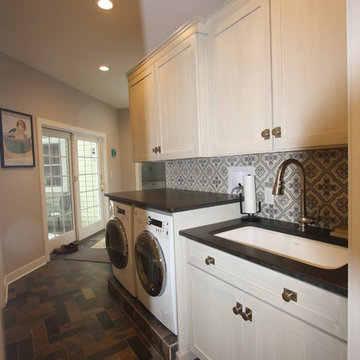
Laundry Room with built-in appliances, equipped with sink, custom brushed antique maple cabinets, ceramic backsplash, and slate tile floor.
designed and photographed by: Gary Townsend, Designer
Design Right Kitchens LLC
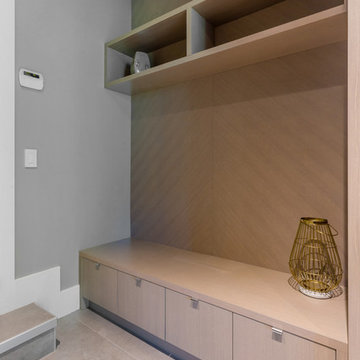
David Kimber
Ejemplo de lavadero minimalista de tamaño medio con fregadero bajoencimera, armarios con paneles lisos, puertas de armario de madera clara, paredes grises, suelo de baldosas de porcelana, lavadora y secadora apiladas, suelo blanco y encimeras blancas
Ejemplo de lavadero minimalista de tamaño medio con fregadero bajoencimera, armarios con paneles lisos, puertas de armario de madera clara, paredes grises, suelo de baldosas de porcelana, lavadora y secadora apiladas, suelo blanco y encimeras blancas

-Cabinets: HAAS ,Cherry wood species with a Barnwood Stain and Shakertown – V door style
-Berenson cabinetry hardware 9425-4055
-Flooring: SHAW Napa Plank 6x24 tiles for floor and shower surround Niche tiles are SHAW Napa Plank 2 x 21 with GLAZZIO Crystal Morning mist accent/Silverado Power group
-Laundry wall Tile: Glazzio Crystal Morning mist/Silverado power grout
-Countertops: Cambria Quartz Berwyn on sink in bathroom
Vicostone Onyx White Polished in laundry area, desk and master closet
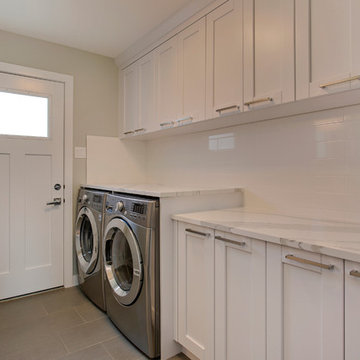
This was a main floor level renovation where we removed the entire main floor and two walls. We then installed a custom kitchen and dining room cabinets, laundry room & powder room cabinets, along with rich hardwood flooring.
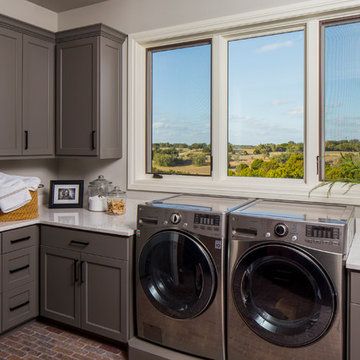
Counter is Minuet by LG. Cabinets are painted Sherwin Williams 7019 Gauntlet Gray. Emtek cabinet hardware. Walls are 7015 Repose Gray by Sherwin Williams.
Tre Dunham with Fine Focus Photography
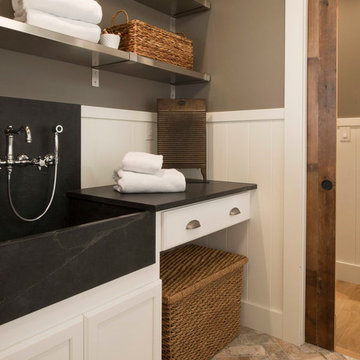
Photo by: Karr Bick Kitchen & Bath
Foto de lavadero de galera tradicional de tamaño medio con armarios con paneles lisos, puertas de armario blancas, encimera de esteatita, paredes grises, suelo de ladrillo, lavadora y secadora juntas y fregadero sobremueble
Foto de lavadero de galera tradicional de tamaño medio con armarios con paneles lisos, puertas de armario blancas, encimera de esteatita, paredes grises, suelo de ladrillo, lavadora y secadora juntas y fregadero sobremueble
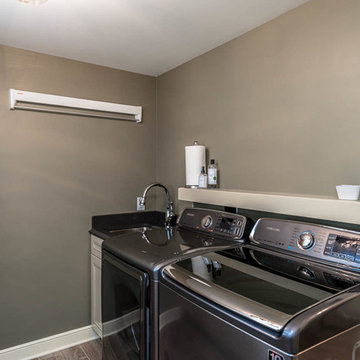
This home had a generous master suite prior to the renovation; however, it was located close to the rest of the bedrooms and baths on the floor. They desired their own separate oasis with more privacy and asked us to design and add a 2nd story addition over the existing 1st floor family room, that would include a master suite with a laundry/gift wrapping room.
We added a 2nd story addition without adding to the existing footprint of the home. The addition is entered through a private hallway with a separate spacious laundry room, complete with custom storage cabinetry, sink area, and countertops for folding or wrapping gifts. The bedroom is brimming with details such as custom built-in storage cabinetry with fine trim mouldings, window seats, and a fireplace with fine trim details. The master bathroom was designed with comfort in mind. A custom double vanity and linen tower with mirrored front, quartz countertops and champagne bronze plumbing and lighting fixtures make this room elegant. Water jet cut Calcatta marble tile and glass tile make this walk-in shower with glass window panels a true work of art. And to complete this addition we added a large walk-in closet with separate his and her areas, including built-in dresser storage, a window seat, and a storage island. The finished renovation is their private spa-like place to escape the busyness of life in style and comfort. These delightful homeowners are already talking phase two of renovations with us and we look forward to a longstanding relationship with them.

Labra Design Build
Foto de lavadero multiusos y en L de estilo americano de tamaño medio con fregadero bajoencimera, puertas de armario blancas, encimera de madera, paredes grises, suelo de baldosas de porcelana, lavadora y secadora juntas, encimeras marrones y armarios estilo shaker
Foto de lavadero multiusos y en L de estilo americano de tamaño medio con fregadero bajoencimera, puertas de armario blancas, encimera de madera, paredes grises, suelo de baldosas de porcelana, lavadora y secadora juntas, encimeras marrones y armarios estilo shaker
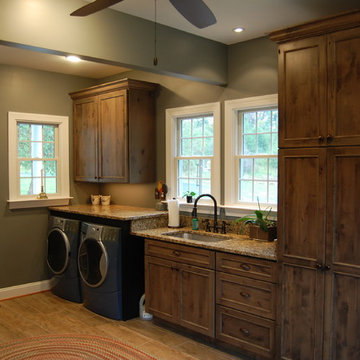
Robert Lauten
Foto de lavadero multiusos y de galera clásico grande con fregadero bajoencimera, encimera de granito, paredes grises, lavadora y secadora juntas, armarios con paneles empotrados y puertas de armario de madera en tonos medios
Foto de lavadero multiusos y de galera clásico grande con fregadero bajoencimera, encimera de granito, paredes grises, lavadora y secadora juntas, armarios con paneles empotrados y puertas de armario de madera en tonos medios

This prairie home tucked in the woods strikes a harmonious balance between modern efficiency and welcoming warmth.
The laundry space is designed for convenience and seamless organization by being cleverly concealed behind elegant doors. This practical design ensures that the laundry area remains tidy and out of sight when not in use.
---
Project designed by Minneapolis interior design studio LiLu Interiors. They serve the Minneapolis-St. Paul area, including Wayzata, Edina, and Rochester, and they travel to the far-flung destinations where their upscale clientele owns second homes.
For more about LiLu Interiors, see here: https://www.liluinteriors.com/
To learn more about this project, see here:
https://www.liluinteriors.com/portfolio-items/north-oaks-prairie-home-interior-design/
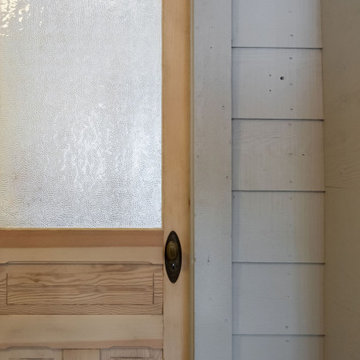
Laundry room renovation on a lakefront Lake Tahoe cabin. Painted all wood walls greige, added dark gray slate flooring, builtin cabinets, washer/dryer surround with counter, sandblasted wood doors and built custom ski cabinets.
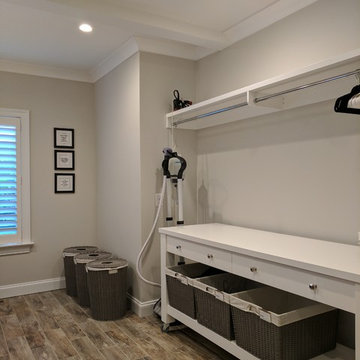
Modelo de cuarto de lavado tradicional renovado grande con fregadero bajoencimera, armarios con paneles empotrados, puertas de armario blancas, encimera de acrílico, paredes grises, lavadora y secadora juntas, suelo gris y suelo de madera clara
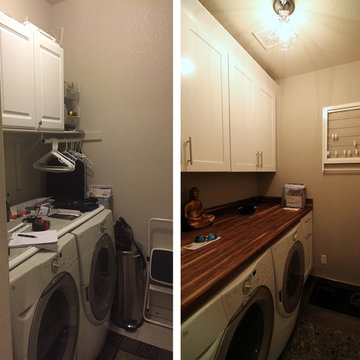
This project goes down as a true TVL favorite! Complex and detailed, this project encompassed changes in just about every room in the house. During our multi-week renovation process, we had hands in the main level kitchen, dining, living, powder room, laundry room, and staircase. Upstairs, we renovated the guest bathroom, master bathroom, and additional bedrooms. The scope of work consisted of massive plumbing moves and huge aesthetic upgrades, as well as new hardwood flooring, renovated staircase, new lighting, and entirely new paint scheme. Overall, we transformed a builder-grade house from its early 1990's palette to a sleek and contemporary design worthy of the home's sophisticated owners. It's tough to pick a favorite feature in this project, but if pressed we'd say the fabulous spa-like powder room, which features wood-look wall tile, dark paint accents, concrete-look floor tile, wall mounted faucet and sink, and gorgeous designer pendants. Also notable is the fascinatingly beautiful Muscannell walnut hardwood flooring, Hubbarton Forge lighting fixtures, sleek european plumbing fixtures, and gorgeous Sherwin Williams paint tones throughout the home.

Foto de lavadero multiusos extra grande con fregadero bajoencimera, puertas de armario de madera clara, encimera de cuarzo compacto, salpicadero negro, paredes grises, suelo de baldosas de porcelana, lavadora y secadora juntas, encimeras blancas y salpicadero de azulejos tipo metro
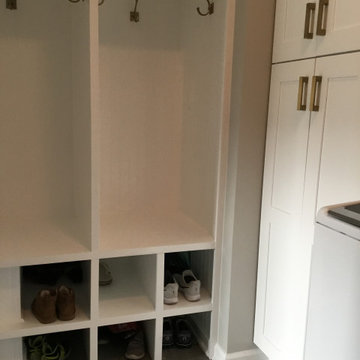
Modern White Laundry and Mudroom with Lockers and a fabulous Farm Door.
Just the Right Piece
Warren, NJ 07059
Imagen de cuarto de lavado minimalista pequeño con armarios estilo shaker, puertas de armario blancas, salpicadero verde, salpicadero de azulejos de cerámica, paredes grises, suelo de baldosas de cerámica, lavadora y secadora juntas y suelo gris
Imagen de cuarto de lavado minimalista pequeño con armarios estilo shaker, puertas de armario blancas, salpicadero verde, salpicadero de azulejos de cerámica, paredes grises, suelo de baldosas de cerámica, lavadora y secadora juntas y suelo gris
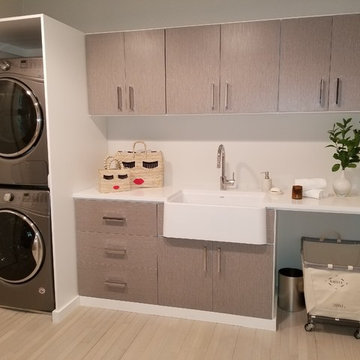
Andrea Gary
Diseño de cuarto de lavado lineal actual de tamaño medio con fregadero sobremueble, armarios con paneles lisos, puertas de armario grises, encimera de cuarzo compacto, paredes grises, suelo de madera clara, lavadora y secadora apiladas, suelo beige y encimeras blancas
Diseño de cuarto de lavado lineal actual de tamaño medio con fregadero sobremueble, armarios con paneles lisos, puertas de armario grises, encimera de cuarzo compacto, paredes grises, suelo de madera clara, lavadora y secadora apiladas, suelo beige y encimeras blancas
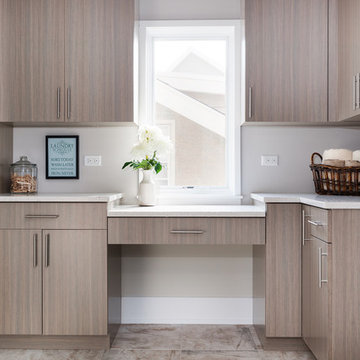
Michael Donovan | Reel Tour Media
Foto de cuarto de lavado en L tradicional renovado grande con armarios con paneles lisos, puertas de armario de madera clara, encimera de cuarzo compacto, paredes grises, suelo de baldosas de cerámica y lavadora y secadora juntas
Foto de cuarto de lavado en L tradicional renovado grande con armarios con paneles lisos, puertas de armario de madera clara, encimera de cuarzo compacto, paredes grises, suelo de baldosas de cerámica y lavadora y secadora juntas
1.656 fotos de lavaderos marrones con paredes grises
12
