2.929 fotos de lavaderos con suelo vinílico y suelo de pizarra
Filtrar por
Presupuesto
Ordenar por:Popular hoy
181 - 200 de 2929 fotos
Artículo 1 de 3

Keeping the existing cabinetry but repinting it we were able to put butcher block countertops on for workable space.
Ejemplo de cuarto de lavado de galera de tamaño medio con pila para lavar, armarios con paneles con relieve, puertas de armario blancas, encimera de madera, paredes beige, suelo vinílico, lavadora y secadora juntas, suelo marrón y encimeras marrones
Ejemplo de cuarto de lavado de galera de tamaño medio con pila para lavar, armarios con paneles con relieve, puertas de armario blancas, encimera de madera, paredes beige, suelo vinílico, lavadora y secadora juntas, suelo marrón y encimeras marrones
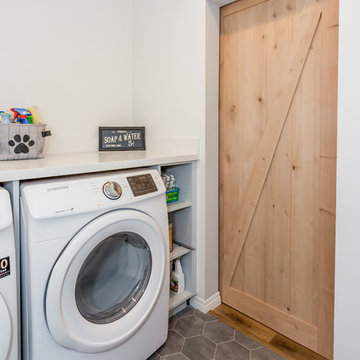
Inside of laundry room with honeycomb flooring tile, and sliding wooden barn door.
Ejemplo de cuarto de lavado lineal campestre de tamaño medio con armarios abiertos, puertas de armario grises, encimera de cuarzo compacto, paredes blancas, suelo de pizarra, lavadora y secadora juntas, suelo gris y encimeras grises
Ejemplo de cuarto de lavado lineal campestre de tamaño medio con armarios abiertos, puertas de armario grises, encimera de cuarzo compacto, paredes blancas, suelo de pizarra, lavadora y secadora juntas, suelo gris y encimeras grises
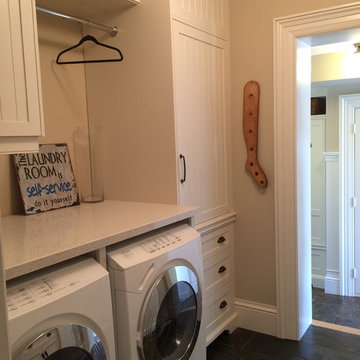
This main floor laundry room has a large laundry chute cabinet to hold the laundry that that has been sent down from upstairs.
Diseño de cuarto de lavado de galera clásico con fregadero bajoencimera, armarios con paneles lisos, puertas de armario blancas, paredes beige, suelo de pizarra y lavadora y secadora juntas
Diseño de cuarto de lavado de galera clásico con fregadero bajoencimera, armarios con paneles lisos, puertas de armario blancas, paredes beige, suelo de pizarra y lavadora y secadora juntas

White cabinets were used in this compact laundry room. Side by side washer and dryer on pedestals were put next to an undermount stainless steel sink cabinet. LVT floor was used that looks like marble was grouted.

Imagen de cuarto de lavado clásico renovado de tamaño medio con fregadero bajoencimera, armarios estilo shaker, puertas de armario de madera en tonos medios, encimera de granito, paredes beige, suelo de pizarra, lavadora y secadora apiladas y suelo multicolor

washer and dryer are now hidden behind built in cabinets. Painted to match
Modelo de lavadero multiusos y lineal clásico pequeño con fregadero bajoencimera, armarios estilo shaker, puertas de armario blancas, encimera de mármol, paredes azules, suelo vinílico y lavadora y secadora juntas
Modelo de lavadero multiusos y lineal clásico pequeño con fregadero bajoencimera, armarios estilo shaker, puertas de armario blancas, encimera de mármol, paredes azules, suelo vinílico y lavadora y secadora juntas

Diseño de lavadero multiusos y lineal de estilo americano de tamaño medio con fregadero bajoencimera, armarios con paneles lisos, puertas de armario de madera clara, encimera de acrílico, paredes grises, suelo de pizarra, lavadora y secadora juntas y encimeras blancas
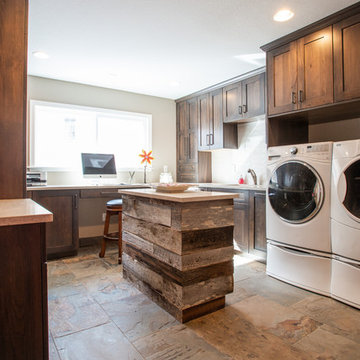
This room can be used as a home office or for the more utilitarian purposes of laundry.
The island makes a great place to fold all that freshly washed laundry.
Photography by Libbie Martin

Becky Pospical
large Laundry room and mudroom combined. Door in front leads to driveway, door in back leads to patio and pool. Built in desk provides a drop zone for items.
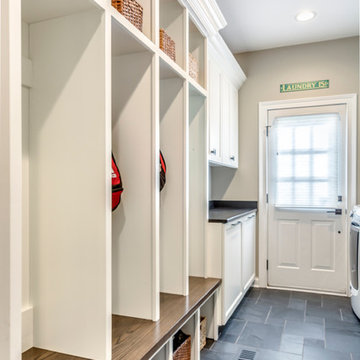
Marina Storm: Picture Perfect House
Ejemplo de lavadero multiusos clásico renovado con fregadero encastrado, paredes grises y suelo de pizarra
Ejemplo de lavadero multiusos clásico renovado con fregadero encastrado, paredes grises y suelo de pizarra

Forget just one room with a view—Lochley has almost an entire house dedicated to capturing nature’s best views and vistas. Make the most of a waterside or lakefront lot in this economical yet elegant floor plan, which was tailored to fit a narrow lot and has more than 1,600 square feet of main floor living space as well as almost as much on its upper and lower levels. A dovecote over the garage, multiple peaks and interesting roof lines greet guests at the street side, where a pergola over the front door provides a warm welcome and fitting intro to the interesting design. Other exterior features include trusses and transoms over multiple windows, siding, shutters and stone accents throughout the home’s three stories. The water side includes a lower-level walkout, a lower patio, an upper enclosed porch and walls of windows, all designed to take full advantage of the sun-filled site. The floor plan is all about relaxation – the kitchen includes an oversized island designed for gathering family and friends, a u-shaped butler’s pantry with a convenient second sink, while the nearby great room has built-ins and a central natural fireplace. Distinctive details include decorative wood beams in the living and kitchen areas, a dining area with sloped ceiling and decorative trusses and built-in window seat, and another window seat with built-in storage in the den, perfect for relaxing or using as a home office. A first-floor laundry and space for future elevator make it as convenient as attractive. Upstairs, an additional 1,200 square feet of living space include a master bedroom suite with a sloped 13-foot ceiling with decorative trusses and a corner natural fireplace, a master bath with two sinks and a large walk-in closet with built-in bench near the window. Also included is are two additional bedrooms and access to a third-floor loft, which could functions as a third bedroom if needed. Two more bedrooms with walk-in closets and a bath are found in the 1,300-square foot lower level, which also includes a secondary kitchen with bar, a fitness room overlooking the lake, a recreation/family room with built-in TV and a wine bar perfect for toasting the beautiful view beyond.
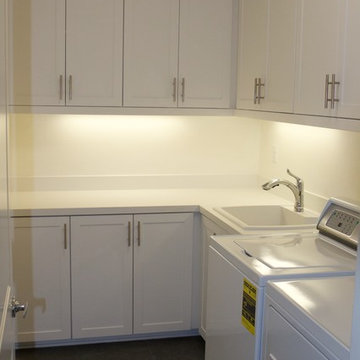
Integrity Media - Erich Medvelt
Ejemplo de cuarto de lavado en L clásico renovado pequeño con fregadero encastrado, armarios estilo shaker, puertas de armario blancas, encimera de acrílico, paredes blancas, suelo de pizarra, lavadora y secadora juntas, suelo negro y encimeras blancas
Ejemplo de cuarto de lavado en L clásico renovado pequeño con fregadero encastrado, armarios estilo shaker, puertas de armario blancas, encimera de acrílico, paredes blancas, suelo de pizarra, lavadora y secadora juntas, suelo negro y encimeras blancas

Foto de cuarto de lavado lineal tradicional pequeño con fregadero encastrado, armarios con paneles con relieve, puertas de armario blancas, encimera de acrílico, paredes verdes, suelo de pizarra, lavadora y secadora juntas y encimeras beige
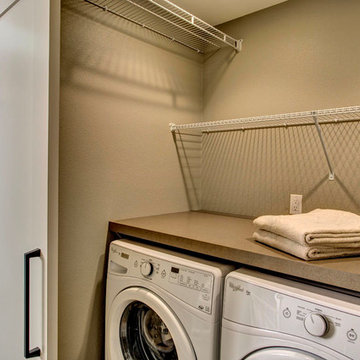
John Wilbanks Photography
Foto de armario lavadero tradicional renovado pequeño con encimera de laminado, paredes beige, suelo vinílico y lavadora y secadora juntas
Foto de armario lavadero tradicional renovado pequeño con encimera de laminado, paredes beige, suelo vinílico y lavadora y secadora juntas
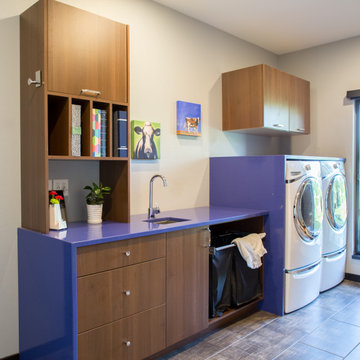
In this Cedar Rapids residence, sophistication meets bold design, seamlessly integrating dynamic accents and a vibrant palette. Every detail is meticulously planned, resulting in a captivating space that serves as a modern haven for the entire family.
Characterized by blue countertops and abundant storage, the laundry space effortlessly blends practicality and style. The mudroom is meticulously designed for streamlined organization.
---
Project by Wiles Design Group. Their Cedar Rapids-based design studio serves the entire Midwest, including Iowa City, Dubuque, Davenport, and Waterloo, as well as North Missouri and St. Louis.
For more about Wiles Design Group, see here: https://wilesdesigngroup.com/
To learn more about this project, see here: https://wilesdesigngroup.com/cedar-rapids-dramatic-family-home-design
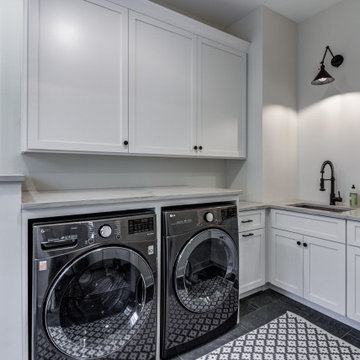
Modelo de cuarto de lavado en L tradicional renovado con fregadero bajoencimera, armarios estilo shaker, puertas de armario blancas, encimera de cuarcita, paredes grises, suelo de pizarra, lavadora y secadora juntas, suelo gris y encimeras grises
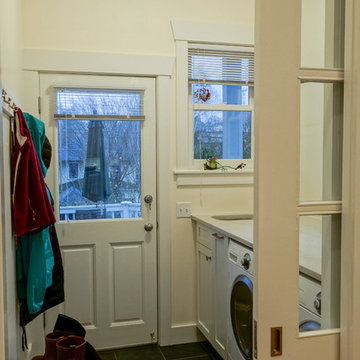
Entry onto the spacious deck and backyard.
Imagen de lavadero multiusos y lineal de estilo americano pequeño con fregadero de un seno, armarios estilo shaker, puertas de armario blancas, encimera de cuarcita, paredes amarillas, suelo de pizarra y lavadora y secadora juntas
Imagen de lavadero multiusos y lineal de estilo americano pequeño con fregadero de un seno, armarios estilo shaker, puertas de armario blancas, encimera de cuarcita, paredes amarillas, suelo de pizarra y lavadora y secadora juntas
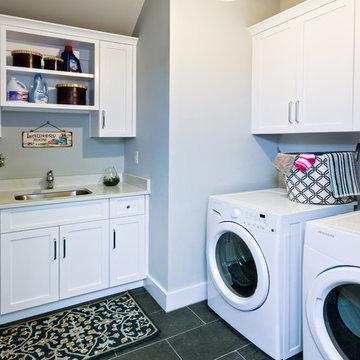
Modelo de cuarto de lavado de estilo de casa de campo de tamaño medio con fregadero bajoencimera, armarios estilo shaker, puertas de armario blancas, encimera de cuarzo compacto, paredes azules, suelo de pizarra y lavadora y secadora juntas

Santa Barbara Laundry Room - Coastal vibes with clean, contemporary esthetic
Imagen de cuarto de lavado lineal costero de tamaño medio con fregadero bajoencimera, armarios con paneles lisos, puertas de armario grises, encimera de cuarzo compacto, salpicadero azul, salpicadero de azulejos de vidrio, paredes blancas, suelo vinílico, lavadora y secadora apiladas, suelo marrón y encimeras blancas
Imagen de cuarto de lavado lineal costero de tamaño medio con fregadero bajoencimera, armarios con paneles lisos, puertas de armario grises, encimera de cuarzo compacto, salpicadero azul, salpicadero de azulejos de vidrio, paredes blancas, suelo vinílico, lavadora y secadora apiladas, suelo marrón y encimeras blancas

Tired of doing laundry in an unfinished rugged basement? The owners of this 1922 Seward Minneapolis home were as well! They contacted Castle to help them with their basement planning and build for a finished laundry space and new bathroom with shower.
Changes were first made to improve the health of the home. Asbestos tile flooring/glue was abated and the following items were added: a sump pump and drain tile, spray foam insulation, a glass block window, and a Panasonic bathroom fan.
After the designer and client walked through ideas to improve flow of the space, we decided to eliminate the existing 1/2 bath in the family room and build the new 3/4 bathroom within the existing laundry room. This allowed the family room to be enlarged.
Plumbing fixtures in the bathroom include a Kohler, Memoirs® Stately 24″ pedestal bathroom sink, Kohler, Archer® sink faucet and showerhead in polished chrome, and a Kohler, Highline® Comfort Height® toilet with Class Five® flush technology.
American Olean 1″ hex tile was installed in the shower’s floor, and subway tile on shower walls all the way up to the ceiling. A custom frameless glass shower enclosure finishes the sleek, open design.
Highly wear-resistant Adura luxury vinyl tile flooring runs throughout the entire bathroom and laundry room areas.
The full laundry room was finished to include new walls and ceilings. Beautiful shaker-style cabinetry with beadboard panels in white linen was chosen, along with glossy white cultured marble countertops from Central Marble, a Blanco, Precis 27″ single bowl granite composite sink in cafe brown, and a Kohler, Bellera® sink faucet.
We also decided to save and restore some original pieces in the home, like their existing 5-panel doors; one of which was repurposed into a pocket door for the new bathroom.
The homeowners completed the basement finish with new carpeting in the family room. The whole basement feels fresh, new, and has a great flow. They will enjoy their healthy, happy home for years to come.
Designed by: Emily Blonigen
See full details, including before photos at https://www.castlebri.com/basements/project-3378-1/
2.929 fotos de lavaderos con suelo vinílico y suelo de pizarra
10