1.345 fotos de lavaderos con suelo vinílico y lavadora y secadora juntas
Filtrar por
Presupuesto
Ordenar por:Popular hoy
181 - 200 de 1345 fotos
Artículo 1 de 3
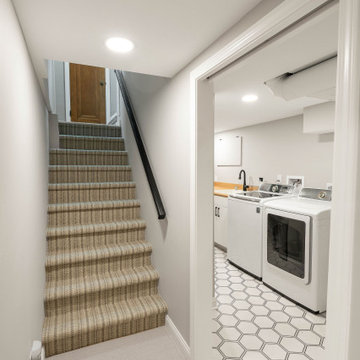
Wilsonart laundry countertop – color Natural Rift - Standard laminate with fine velvet finish
Ejemplo de lavadero lineal costero de tamaño medio con fregadero encastrado, armarios con paneles lisos, encimera de laminado, paredes grises, suelo vinílico, lavadora y secadora juntas y encimeras beige
Ejemplo de lavadero lineal costero de tamaño medio con fregadero encastrado, armarios con paneles lisos, encimera de laminado, paredes grises, suelo vinílico, lavadora y secadora juntas y encimeras beige

Ejemplo de cuarto de lavado lineal tradicional extra grande con fregadero sobremueble, armarios con paneles con relieve, puertas de armario de madera en tonos medios, encimera de granito, paredes blancas, suelo vinílico y lavadora y secadora juntas
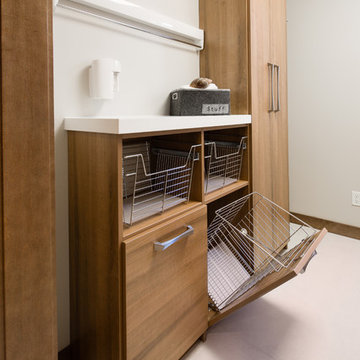
Foto de cuarto de lavado de galera actual grande con puertas de armario de madera oscura, paredes blancas, lavadora y secadora juntas, armarios con paneles lisos y suelo vinílico
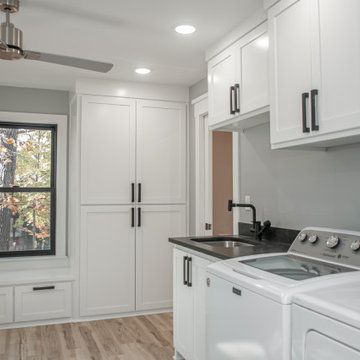
CMI Construction completed a full remodel on this Beaver Lake ranch style home. The home was built in the 1980's and the owners wanted a total update. An open floor plan created more space for entertaining and maximized the beautiful views of the lake. New windows, flooring, fixtures, and led lighting enhanced the homes modern feel and appearance.
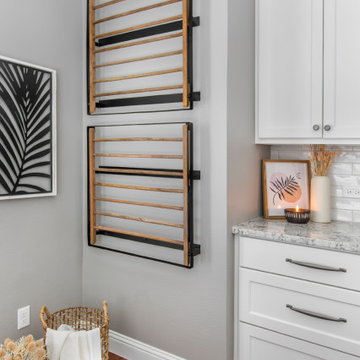
Diseño de cuarto de lavado clásico de tamaño medio con fregadero bajoencimera, armarios estilo shaker, puertas de armario blancas, encimera de granito, salpicadero blanco, salpicadero de azulejos tipo metro, paredes grises, suelo vinílico, lavadora y secadora juntas, suelo marrón y encimeras grises
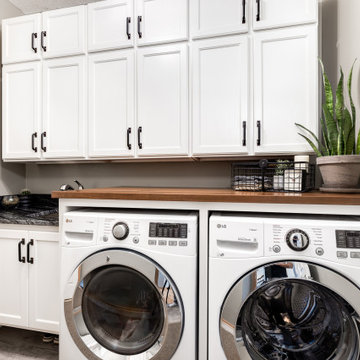
When I came to stage and photoshoot the space my clients let the photographer know there wasn't a room in the whole house PID didn't do something in. When I asked why they originally contacted me they reminded me it was for a cracked tile in their owner's suite bathroom. We all had a good laugh.
Tschida Construction tackled the construction end and helped remodel three bathrooms, stair railing update, kitchen update, laundry room remodel with Custom cabinets from Pro Design, and new paint and lights throughout.
Their house no longer feels straight out of 1995 and has them so proud of their new spaces.
That is such a good feeling as an Interior Designer and Remodeler to know you made a difference in how someone feels about the place they call home.

Builder: Michels Homes
Architecture: Alexander Design Group
Photography: Scott Amundson Photography
Imagen de cuarto de lavado en L de estilo de casa de campo de tamaño medio con fregadero bajoencimera, armarios con paneles empotrados, puertas de armario beige, encimera de granito, salpicadero multicolor, salpicadero de azulejos de cerámica, paredes beige, suelo vinílico, lavadora y secadora juntas, suelo multicolor y encimeras negras
Imagen de cuarto de lavado en L de estilo de casa de campo de tamaño medio con fregadero bajoencimera, armarios con paneles empotrados, puertas de armario beige, encimera de granito, salpicadero multicolor, salpicadero de azulejos de cerámica, paredes beige, suelo vinílico, lavadora y secadora juntas, suelo multicolor y encimeras negras
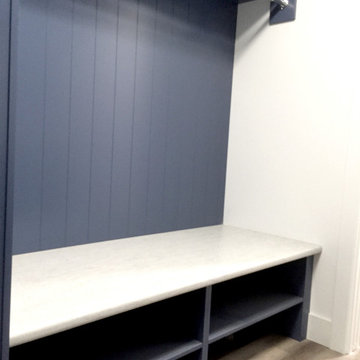
Custom Cabinetry in this Laundry Room/ Mudroom. Slab Cabinet Doors in a unique blue shade.
Foto de lavadero multiusos y de galera actual de tamaño medio con fregadero encastrado, puertas de armario azules, encimera de laminado, paredes blancas, suelo vinílico, lavadora y secadora juntas, suelo marrón y encimeras grises
Foto de lavadero multiusos y de galera actual de tamaño medio con fregadero encastrado, puertas de armario azules, encimera de laminado, paredes blancas, suelo vinílico, lavadora y secadora juntas, suelo marrón y encimeras grises

Tired of doing laundry in an unfinished rugged basement? The owners of this 1922 Seward Minneapolis home were as well! They contacted Castle to help them with their basement planning and build for a finished laundry space and new bathroom with shower.
Changes were first made to improve the health of the home. Asbestos tile flooring/glue was abated and the following items were added: a sump pump and drain tile, spray foam insulation, a glass block window, and a Panasonic bathroom fan.
After the designer and client walked through ideas to improve flow of the space, we decided to eliminate the existing 1/2 bath in the family room and build the new 3/4 bathroom within the existing laundry room. This allowed the family room to be enlarged.
Plumbing fixtures in the bathroom include a Kohler, Memoirs® Stately 24″ pedestal bathroom sink, Kohler, Archer® sink faucet and showerhead in polished chrome, and a Kohler, Highline® Comfort Height® toilet with Class Five® flush technology.
American Olean 1″ hex tile was installed in the shower’s floor, and subway tile on shower walls all the way up to the ceiling. A custom frameless glass shower enclosure finishes the sleek, open design.
Highly wear-resistant Adura luxury vinyl tile flooring runs throughout the entire bathroom and laundry room areas.
The full laundry room was finished to include new walls and ceilings. Beautiful shaker-style cabinetry with beadboard panels in white linen was chosen, along with glossy white cultured marble countertops from Central Marble, a Blanco, Precis 27″ single bowl granite composite sink in cafe brown, and a Kohler, Bellera® sink faucet.
We also decided to save and restore some original pieces in the home, like their existing 5-panel doors; one of which was repurposed into a pocket door for the new bathroom.
The homeowners completed the basement finish with new carpeting in the family room. The whole basement feels fresh, new, and has a great flow. They will enjoy their healthy, happy home for years to come.
Designed by: Emily Blonigen
See full details, including before photos at https://www.castlebri.com/basements/project-3378-1/
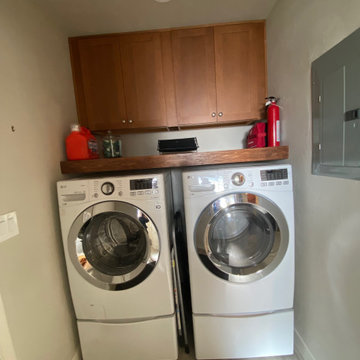
Imagen de cuarto de lavado lineal clásico renovado pequeño con armarios con paneles lisos, puertas de armario de madera oscura, encimera de madera, paredes grises, suelo vinílico, lavadora y secadora juntas y suelo gris
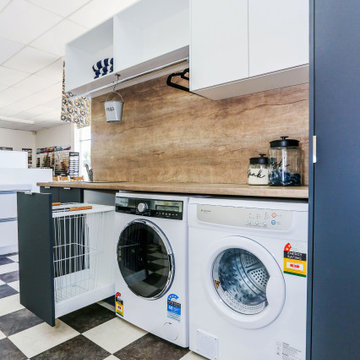
Kleenmaid washer LW 8014 and Kleenmaid dryer KC DV60
Diseño de cuarto de lavado lineal actual pequeño con fregadero encastrado, armarios con paneles lisos, puertas de armario grises, encimera de laminado, paredes marrones, suelo vinílico, lavadora y secadora juntas y encimeras marrones
Diseño de cuarto de lavado lineal actual pequeño con fregadero encastrado, armarios con paneles lisos, puertas de armario grises, encimera de laminado, paredes marrones, suelo vinílico, lavadora y secadora juntas y encimeras marrones

Diseño de lavadero multiusos y de galera tradicional renovado de tamaño medio con fregadero encastrado, armarios estilo shaker, puertas de armario grises, encimera de granito, paredes azules, suelo vinílico, lavadora y secadora juntas y suelo gris

Who said a Laundry Room had to be dull and boring? This colorful laundry room is loaded with storage both in its custom cabinetry and also in its 3 large closets for winter/spring clothing. The black and white 20x20 floor tile gives a nod to retro and is topped off with apple green walls and an organic free-form backsplash tile! This room serves as a doggy mud-room, eating center and luxury doggy bathing spa area as well. The organic wall tile was designed for visual interest as well as for function. The tall and wide backsplash provides wall protection behind the doggy bathing station. The bath center is equipped with a multifunction hand-held faucet with a metal hose for ease while giving the dogs a bath. The shelf underneath the sink is a pull-out doggy eating station and the food is located in a pull-out trash bin.
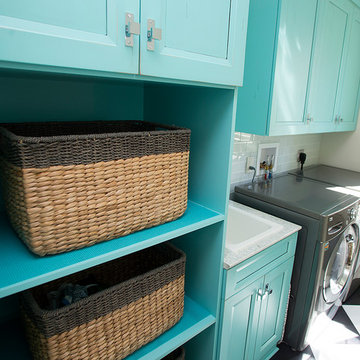
Ron Schwane, Photograpgy
Modelo de cuarto de lavado de galera exótico de tamaño medio con fregadero encastrado, armarios con paneles lisos, puertas de armario azules, encimera de cuarzo compacto, paredes blancas, suelo vinílico, lavadora y secadora juntas y suelo negro
Modelo de cuarto de lavado de galera exótico de tamaño medio con fregadero encastrado, armarios con paneles lisos, puertas de armario azules, encimera de cuarzo compacto, paredes blancas, suelo vinílico, lavadora y secadora juntas y suelo negro
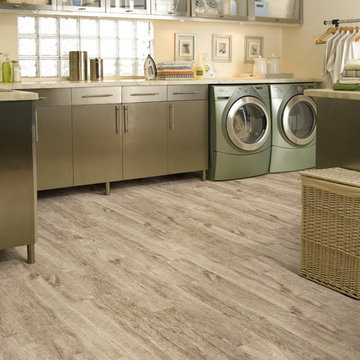
Invincible H2O vinyl #171 Sunwashed
Ejemplo de cuarto de lavado en L exótico extra grande con armarios con paneles lisos, puertas de armario en acero inoxidable, suelo vinílico, lavadora y secadora juntas y paredes beige
Ejemplo de cuarto de lavado en L exótico extra grande con armarios con paneles lisos, puertas de armario en acero inoxidable, suelo vinílico, lavadora y secadora juntas y paredes beige

The homeowners requested more storage and a place to fold in their reconfigured laundry room.
Ejemplo de cuarto de lavado lineal nórdico pequeño con armarios con paneles lisos, suelo vinílico, suelo marrón, puertas de armario de madera oscura, encimera de laminado, salpicadero blanco, salpicadero de azulejos de cerámica, paredes grises, lavadora y secadora juntas y encimeras blancas
Ejemplo de cuarto de lavado lineal nórdico pequeño con armarios con paneles lisos, suelo vinílico, suelo marrón, puertas de armario de madera oscura, encimera de laminado, salpicadero blanco, salpicadero de azulejos de cerámica, paredes grises, lavadora y secadora juntas y encimeras blancas
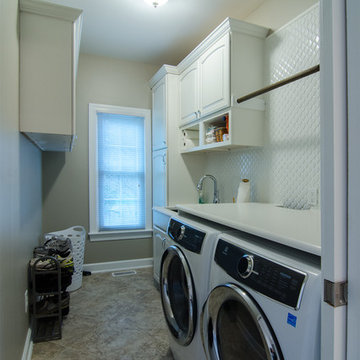
From 32 SF laundry closet to 60 SF great laundry room
Ejemplo de cuarto de lavado de galera clásico renovado de tamaño medio con fregadero bajoencimera, armarios con paneles con relieve, puertas de armario blancas, encimera de cuarzo compacto, paredes grises, suelo vinílico, lavadora y secadora juntas, suelo gris y encimeras blancas
Ejemplo de cuarto de lavado de galera clásico renovado de tamaño medio con fregadero bajoencimera, armarios con paneles con relieve, puertas de armario blancas, encimera de cuarzo compacto, paredes grises, suelo vinílico, lavadora y secadora juntas, suelo gris y encimeras blancas
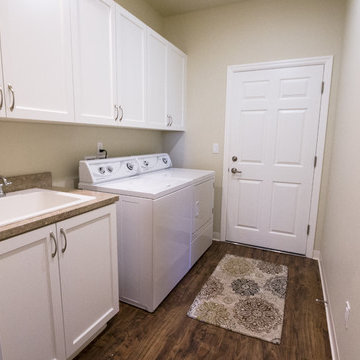
Laundry room
Diseño de cuarto de lavado clásico renovado con pila para lavar, armarios estilo shaker, puertas de armario blancas, encimera de laminado, paredes beige, suelo vinílico y lavadora y secadora juntas
Diseño de cuarto de lavado clásico renovado con pila para lavar, armarios estilo shaker, puertas de armario blancas, encimera de laminado, paredes beige, suelo vinílico y lavadora y secadora juntas
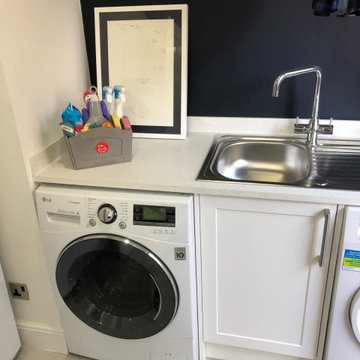
small utility room
Foto de cuarto de lavado lineal tradicional pequeño con fregadero de un seno, armarios estilo shaker, puertas de armario blancas, encimera de acrílico, paredes azules, suelo vinílico, lavadora y secadora juntas, suelo beige y encimeras blancas
Foto de cuarto de lavado lineal tradicional pequeño con fregadero de un seno, armarios estilo shaker, puertas de armario blancas, encimera de acrílico, paredes azules, suelo vinílico, lavadora y secadora juntas, suelo beige y encimeras blancas
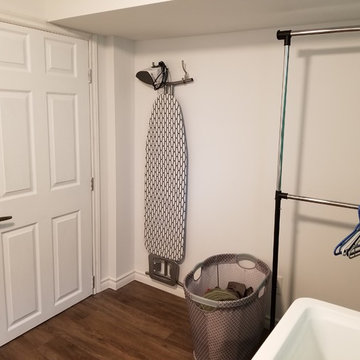
Once CRS was brought in to finish the basement, the previous work was corrected and the rest of the space followed suit.
The majority of the basement was designed to have an open concept with a small living room and a large office space. A small utility room was created with additional storage and a small fridge, separated from the rest of the basement by a sliding barn door. Additional power outlets and new pot lights in the ceiling required a pony box to be installed, providing enough power for the new additions.
New stairs and proper support for the basement landing made the basement safe for everyone to enjoy and doors were added to hide the workspaces from the main living area. The laundry room had it’s original concrete sink demolished and removed to allow for a sleek modern replacement with storage. The layout of the laundry machines was also altered to create a better flow and functionality to the room.
The homeowners requested the window boxes remain unfinished throughout the basement to allow more flexibility in the future when the windows are replaced.
1.345 fotos de lavaderos con suelo vinílico y lavadora y secadora juntas
10