111 fotos de lavaderos con salpicadero marrón y salpicadero amarillo
Filtrar por
Presupuesto
Ordenar por:Popular hoy
1 - 20 de 111 fotos
Artículo 1 de 3

Our client was inspired by old English kitchens and we worked to make that distinctive traditional style feel right at home in the context of a Spanish bungalow. The unfussiness of the oak cabinetry and unlacquered brass finishes blends with a boldly eclectic mix (in scale, pattern, and hue) of stone for a fresh, modern take on traditional English design. Right off the kitchen and separated only by a tiled archway, the laundry room wears this blend a bit more dramatically with pale lilac cabinetry, vibrant wallcoverings, and intricate woodwork.
The end result is a highly layered, subtly theatrical scheme where the line between casual and elegant is softly blurred. It's our ode to how gorgeous even the most utilitarian elements can be.

This beautiful custom home located in Stowe, will serve as a primary residence for our wonderful clients and there family for years to come. With expansive views of Mt. Mansfield and Stowe Mountain Resort, this is the quintessential year round ski home. We worked closely with Bensonwood, who provided us with the beautiful timber frame elements as well as the high performance shell package.
Durable Western Red Cedar on the exterior will provide long lasting beauty and weather resistance. Custom interior builtins, Masonry, Cabinets, Mill Work, Doors, Wine Cellar, Bunk Beds and Stairs help to celebrate our talented in house craftsmanship.
Landscaping and hardscape Patios, Walkways and Terrace’s, along with the fire pit and gardens will insure this magnificent property is enjoyed year round.

Andy Haslam
Diseño de lavadero lineal actual de tamaño medio con armarios con paneles lisos, encimera de acrílico, salpicadero marrón, salpicadero con efecto espejo, suelo de piedra caliza, suelo beige, encimeras blancas, lavadora y secadora apiladas, fregadero bajoencimera, paredes blancas y puertas de armario grises
Diseño de lavadero lineal actual de tamaño medio con armarios con paneles lisos, encimera de acrílico, salpicadero marrón, salpicadero con efecto espejo, suelo de piedra caliza, suelo beige, encimeras blancas, lavadora y secadora apiladas, fregadero bajoencimera, paredes blancas y puertas de armario grises

The star in this space is the view, so a subtle, clean-line approach was the perfect kitchen design for this client. The spacious island invites guests and cooks alike. The inclusion of a handy 'home admin' area is a great addition for clients with busy work/home commitments. The combined laundry and butler's pantry is a much used area by these clients, who like to entertain on a regular basis. Plenty of storage adds to the functionality of the space.
The TV Unit was a must have, as it enables perfect use of space, and placement of components, such as the TV and fireplace.
The small bathroom was cleverly designed to make it appear as spacious as possible. A subtle colour palette was a clear choice.

Ejemplo de lavadero multiusos y en L clásico con paredes verdes, suelo gris, fregadero bajoencimera, armarios con rebordes decorativos, puertas de armario con efecto envejecido, salpicadero marrón, lavadora y secadora juntas y encimeras multicolor

With the original, unfinished laundry room located in the enclosed porch with plywood subflooring and bare shiplap on the walls, our client was ready for a change.
To create a functional size laundry/utility room, Blackline Renovations repurposed part of the enclosed porch and slightly expanded into the original kitchen footprint. With a small space to work with, form and function was paramount. Blackline Renovations’ creative solution involved carefully designing an efficient layout with accessible storage. The laundry room was thus designed with floor-to-ceiling cabinetry and a stacked washer/dryer to provide enough space for a folding station and drying area. The lower cabinet beneath the drying area was even customized to conceal and store a cat litter box. Every square inch was wisely utilized to maximize this small space.
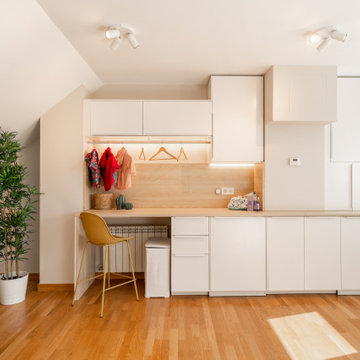
Modelo de lavadero multiusos y lineal nórdico de tamaño medio con armarios con paneles lisos, puertas de armario blancas, encimera de madera, salpicadero marrón, salpicadero de madera, paredes blancas, suelo laminado, lavadora y secadora integrada, suelo marrón y encimeras marrones

This custom home, sitting above the City within the hills of Corvallis, was carefully crafted with attention to the smallest detail. The homeowners came to us with a vision of their dream home, and it was all hands on deck between the G. Christianson team and our Subcontractors to create this masterpiece! Each room has a theme that is unique and complementary to the essence of the home, highlighted in the Swamp Bathroom and the Dogwood Bathroom. The home features a thoughtful mix of materials, using stained glass, tile, art, wood, and color to create an ambiance that welcomes both the owners and visitors with warmth. This home is perfect for these homeowners, and fits right in with the nature surrounding the home!
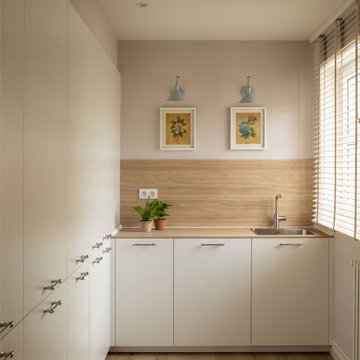
Ejemplo de cuarto de lavado en L clásico renovado de tamaño medio con fregadero encastrado, armarios con paneles lisos, puertas de armario blancas, encimera de cuarzo compacto, salpicadero marrón, puertas de cuarzo sintético, paredes beige, suelo de baldosas de porcelana, lavadora y secadora escondidas, encimeras marrones y papel pintado

This Lafayette, California, modern farmhouse is all about laid-back luxury. Designed for warmth and comfort, the home invites a sense of ease, transforming it into a welcoming haven for family gatherings and events.
Open and closed shelving, artful tiles, and a spacious counter converge, offering functionality and style in this laundry room. Plus, there's a designated space under the counter for the beloved dog, Bodhi.
Project by Douglah Designs. Their Lafayette-based design-build studio serves San Francisco's East Bay areas, including Orinda, Moraga, Walnut Creek, Danville, Alamo Oaks, Diablo, Dublin, Pleasanton, Berkeley, Oakland, and Piedmont.
For more about Douglah Designs, click here: http://douglahdesigns.com/
To learn more about this project, see here:
https://douglahdesigns.com/featured-portfolio/lafayette-modern-farmhouse-rebuild/
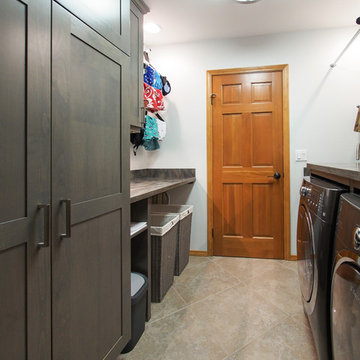
The galley layout of this laundry room makes doing laundry easy and efficient. With plenty of counter folding space and drying racks on both sides of the room, the whole laundry process flows smoothly. Under cabinet lighting keeps this land locked laundry room feeling light and bright.
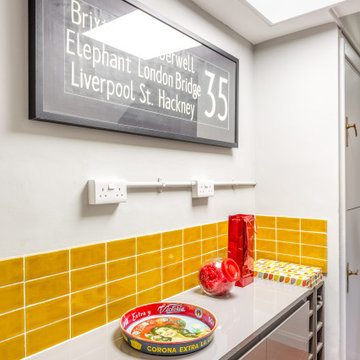
Utility and additional storage in rear hallway with tiled wall and wine storage
Foto de armario lavadero lineal ecléctico pequeño con armarios con paneles lisos, puertas de armario grises, encimera de acrílico, salpicadero amarillo, salpicadero de azulejos de cerámica, paredes grises, suelo de baldosas de cerámica, suelo naranja y encimeras grises
Foto de armario lavadero lineal ecléctico pequeño con armarios con paneles lisos, puertas de armario grises, encimera de acrílico, salpicadero amarillo, salpicadero de azulejos de cerámica, paredes grises, suelo de baldosas de cerámica, suelo naranja y encimeras grises

Imagen de cuarto de lavado lineal retro de tamaño medio con armarios con paneles lisos, puertas de armario blancas, encimera de cuarcita, salpicadero amarillo, salpicadero de azulejos tipo metro, paredes blancas, suelo de baldosas de porcelana, lavadora y secadora juntas, suelo negro, encimeras negras y todos los diseños de techos

The vanity top and the washer/dryer counter are both made from an IKEA butcher block table top that I was able to cut into the custom sizes for the space. I learned alot about polyurethane and felt a little like the Karate Kid, poly on, sand off, poly on, sand off. The counter does have a leg on the front left for support.
This arrangement allowed for a small hangar bar and 4" space to keep brooms, swifter, and even a small step stool to reach the upper most cabinet space. Not saying I'm short, but I will admint that I could use a little vertical help sometimes, but I am not short.

We added a pool house to provide a shady space adjacent to the pool and stone terrace. For cool nights there is a 5ft wide wood burning fireplace and flush mounted infrared heaters. For warm days, there's an outdoor kitchen with refrigerated beverage drawers and an ice maker. The trim and brick details compliment the original Georgian architecture. We chose the classic cast stone fireplace surround to also complement the traditional architecture.
We also added a mud rm with laundry and pool bath behind the new pool house.
Photos by Chris Marshall

Light beige first floor utility area
Diseño de lavadero multiusos y de galera moderno de tamaño medio con armarios tipo vitrina, puertas de armario de madera en tonos medios, encimera de madera, salpicadero marrón, salpicadero de madera, paredes beige, suelo de madera clara, suelo marrón, encimeras marrones y todos los diseños de techos
Diseño de lavadero multiusos y de galera moderno de tamaño medio con armarios tipo vitrina, puertas de armario de madera en tonos medios, encimera de madera, salpicadero marrón, salpicadero de madera, paredes beige, suelo de madera clara, suelo marrón, encimeras marrones y todos los diseños de techos

Nothing like a blue and white laundry room to take the work out of a no fun task! With the full wall of storage across from the washer and dryer, everything can be stored away to keep the space tidy at all times.

The large multi-purpose laundry and mud room is as stylish as it is functional with white quartz countertops, a polished brown ceramic tile backsplash and matte gray porcelain tile floor. Custom shaker cabinets boasts floor to ceiling storage with a cozy built in-window seat painted in Benjamin Moore’s Cloud Sky. Additional features include a side-by-side washer and dryer, full-size laundry sink with black under mount sink and matte black pull out spray faucet.

Modelo de lavadero multiusos y de galera campestre de tamaño medio con fregadero encastrado, armarios con paneles empotrados, puertas de armario blancas, encimera de madera, salpicadero marrón, salpicadero de madera, paredes blancas, lavadora y secadora juntas, encimeras marrones, machihembrado, suelo de baldosas de terracota y suelo multicolor
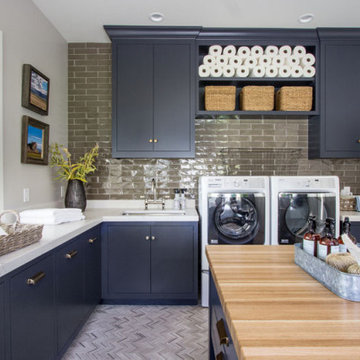
A moody navy blue in this laundry room gives the space depth without feeling cold or overwhelming. Adding an island gives the space ample room for sorting and folding.
111 fotos de lavaderos con salpicadero marrón y salpicadero amarillo
1