9.726 fotos de lavaderos con encimeras multicolor y encimeras blancas
Filtrar por
Presupuesto
Ordenar por:Popular hoy
161 - 180 de 9726 fotos
Artículo 1 de 3

Diseño de cuarto de lavado de galera clásico renovado extra grande con armarios estilo shaker, lavadora y secadora apiladas, fregadero sobremueble, puertas de armario grises, paredes beige, suelo de ladrillo, suelo rojo, encimeras blancas y machihembrado
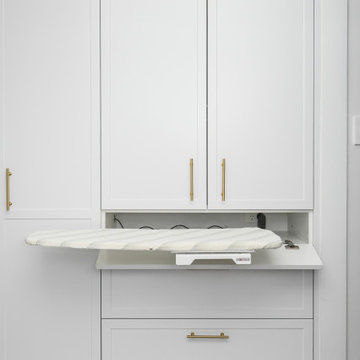
Luxurious laundry room with custom pull-out ironing board for sleek storage and easy access.
Diseño de cuarto de lavado de galera moderno grande con fregadero sobremueble, armarios estilo shaker, puertas de armario blancas, encimera de cuarzo compacto, salpicadero blanco, salpicadero de azulejos de cerámica, paredes blancas, suelo de baldosas de cerámica, lavadora y secadora integrada, suelo gris y encimeras blancas
Diseño de cuarto de lavado de galera moderno grande con fregadero sobremueble, armarios estilo shaker, puertas de armario blancas, encimera de cuarzo compacto, salpicadero blanco, salpicadero de azulejos de cerámica, paredes blancas, suelo de baldosas de cerámica, lavadora y secadora integrada, suelo gris y encimeras blancas
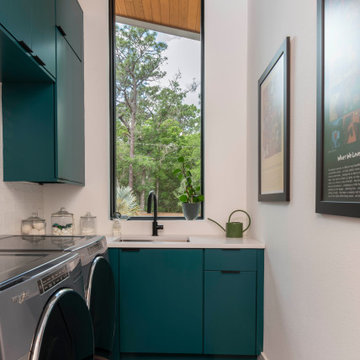
Ejemplo de lavadero en L moderno con fregadero bajoencimera, armarios con paneles lisos, puertas de armario turquesas, paredes blancas, lavadora y secadora juntas, suelo gris y encimeras blancas

We Feng Shui'ed and designed this adorable vintage laundry room in a 1930s Colonial in Winchester, MA. The shiplap, vintage laundry sink and brick floor feel "New Englandy", but in a fresh way.

An original 1930’s English Tudor with only 2 bedrooms and 1 bath spanning about 1730 sq.ft. was purchased by a family with 2 amazing young kids, we saw the potential of this property to become a wonderful nest for the family to grow.
The plan was to reach a 2550 sq. ft. home with 4 bedroom and 4 baths spanning over 2 stories.
With continuation of the exiting architectural style of the existing home.
A large 1000sq. ft. addition was constructed at the back portion of the house to include the expended master bedroom and a second-floor guest suite with a large observation balcony overlooking the mountains of Angeles Forest.
An L shape staircase leading to the upstairs creates a moment of modern art with an all white walls and ceilings of this vaulted space act as a picture frame for a tall window facing the northern mountains almost as a live landscape painting that changes throughout the different times of day.
Tall high sloped roof created an amazing, vaulted space in the guest suite with 4 uniquely designed windows extruding out with separate gable roof above.
The downstairs bedroom boasts 9’ ceilings, extremely tall windows to enjoy the greenery of the backyard, vertical wood paneling on the walls add a warmth that is not seen very often in today’s new build.
The master bathroom has a showcase 42sq. walk-in shower with its own private south facing window to illuminate the space with natural morning light. A larger format wood siding was using for the vanity backsplash wall and a private water closet for privacy.
In the interior reconfiguration and remodel portion of the project the area serving as a family room was transformed to an additional bedroom with a private bath, a laundry room and hallway.
The old bathroom was divided with a wall and a pocket door into a powder room the leads to a tub room.
The biggest change was the kitchen area, as befitting to the 1930’s the dining room, kitchen, utility room and laundry room were all compartmentalized and enclosed.
We eliminated all these partitions and walls to create a large open kitchen area that is completely open to the vaulted dining room. This way the natural light the washes the kitchen in the morning and the rays of sun that hit the dining room in the afternoon can be shared by the two areas.
The opening to the living room remained only at 8’ to keep a division of space.
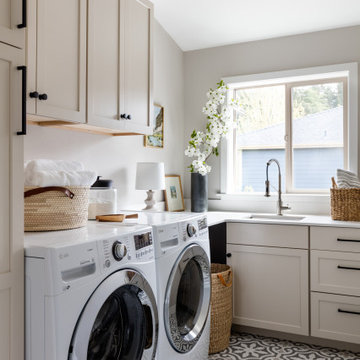
Laundry rooms, no matter how small or large, should be pretty, should have good storage and a sink is a bonus.
Modelo de cuarto de lavado en L clásico renovado de tamaño medio con fregadero bajoencimera, armarios estilo shaker, encimera de cuarzo compacto, suelo de baldosas de cerámica, lavadora y secadora juntas y encimeras blancas
Modelo de cuarto de lavado en L clásico renovado de tamaño medio con fregadero bajoencimera, armarios estilo shaker, encimera de cuarzo compacto, suelo de baldosas de cerámica, lavadora y secadora juntas y encimeras blancas

Diseño de lavadero multiusos y de galera tradicional renovado de tamaño medio con fregadero bajoencimera, armarios estilo shaker, puertas de armario blancas, encimera de cuarzo compacto, salpicadero blanco, salpicadero de azulejos de cerámica, paredes blancas, suelo de baldosas de cerámica, lavadora y secadora apiladas, suelo negro, encimeras blancas y papel pintado
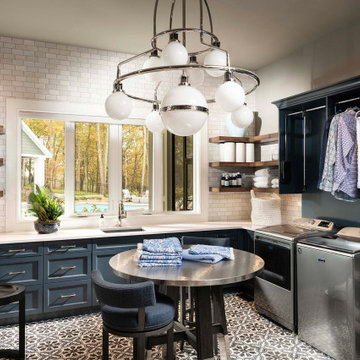
Foto de cuarto de lavado en U clásico extra grande con fregadero bajoencimera, armarios con paneles lisos, puertas de armario blancas, encimera de cuarcita, salpicadero blanco, salpicadero de azulejos tipo metro, suelo de baldosas de porcelana, suelo azul, encimeras blancas y lavadora y secadora juntas

Ejemplo de cuarto de lavado en L retro de tamaño medio con fregadero bajoencimera, armarios con paneles lisos, puertas de armario de madera en tonos medios, encimera de cuarcita, paredes blancas, suelo de baldosas de cerámica, lavadora y secadora juntas, suelo blanco, encimeras blancas y papel pintado

HAMPTONS HAZE
- Custom designed and manufactured cabinetry, featuring two open shelves
- Grey 'shaker' profile doors in satin polyurethane
- 20mm thick benchtop
- Brushed nickel hardware
- Blum hardware
Sheree Bounassif, Kitchens by Emanuel

Home to a large family, the brief for this laundry in Brighton was to incorporate as much storage space as possible. Our in-house Interior Designer, Jeyda has created a galley style laundry with ample storage without having to compromise on style.
We also designed and renovated the powder room. The floor plan of the powder room was left unchanged and the focus was directed at refreshing the space. The green slate vanity ties the powder room to the laundry, creating unison within this beautiful South-East Melbourne home. With brushed nickel features and an arched mirror, Jeyda has left us swooning over this timeless and luxurious bathroom

This is a mid-sized galley style laundry room with custom paint grade cabinets. These cabinets feature a beaded inset construction method with a high gloss sheen on the painted finish. We also included a rolling ladder for easy access to upper level storage areas.

The laundry room was kept in the same space, adjacent to the mudroom and walk-in pantry. It features the same cherry wood cabinetry with plenty of countertop surface area for folding laundry. The laundry room is also designed with under-counter space for storing clothes hampers, tall storage for an ironing board, and storage for cleaning supplies. Unique to the space were custom built-in dog crates for our client’s canine companions, as well as special storage space for their dogs’ food.

Foto de cuarto de lavado lineal clásico renovado pequeño con fregadero bajoencimera, armarios estilo shaker, puertas de armario blancas, paredes blancas, suelo de baldosas de cerámica, suelo naranja, encimeras blancas y lavadora y secadora juntas

Eye-Land: Named for the expansive white oak savanna views, this beautiful 5,200-square foot family home offers seamless indoor/outdoor living with five bedrooms and three baths, and space for two more bedrooms and a bathroom.
The site posed unique design challenges. The home was ultimately nestled into the hillside, instead of placed on top of the hill, so that it didn’t dominate the dramatic landscape. The openness of the savanna exposes all sides of the house to the public, which required creative use of form and materials. The home’s one-and-a-half story form pays tribute to the site’s farming history. The simplicity of the gable roof puts a modern edge on a traditional form, and the exterior color palette is limited to black tones to strike a stunning contrast to the golden savanna.
The main public spaces have oversized south-facing windows and easy access to an outdoor terrace with views overlooking a protected wetland. The connection to the land is further strengthened by strategically placed windows that allow for views from the kitchen to the driveway and auto court to see visitors approach and children play. There is a formal living room adjacent to the front entry for entertaining and a separate family room that opens to the kitchen for immediate family to gather before and after mealtime.

Diseño de cuarto de lavado de galera tradicional renovado grande con fregadero bajoencimera, armarios estilo shaker, puertas de armario azules, encimera de cuarzo compacto, puertas de machihembrado, paredes blancas, suelo de baldosas de porcelana, lavadora y secadora juntas, suelo multicolor, encimeras blancas y machihembrado

Modelo de cuarto de lavado lineal de estilo de casa de campo de tamaño medio con fregadero bajoencimera, armarios estilo shaker, puertas de armario beige, encimera de mármol, paredes blancas, suelo de baldosas de porcelana, lavadora y secadora apiladas, suelo beige y encimeras blancas

Photography by Picture Perfect House
Imagen de lavadero multiusos y lineal clásico renovado de tamaño medio con fregadero bajoencimera, armarios estilo shaker, puertas de armario grises, encimera de cuarzo compacto, salpicadero multicolor, salpicadero de azulejos de cemento, paredes grises, suelo de baldosas de porcelana, lavadora y secadora juntas, suelo gris y encimeras blancas
Imagen de lavadero multiusos y lineal clásico renovado de tamaño medio con fregadero bajoencimera, armarios estilo shaker, puertas de armario grises, encimera de cuarzo compacto, salpicadero multicolor, salpicadero de azulejos de cemento, paredes grises, suelo de baldosas de porcelana, lavadora y secadora juntas, suelo gris y encimeras blancas

Diseño de lavadero lineal contemporáneo con fregadero bajoencimera, armarios con paneles lisos, puertas de armario blancas, salpicadero blanco, paredes blancas, lavadora y secadora integrada, suelo gris y encimeras blancas
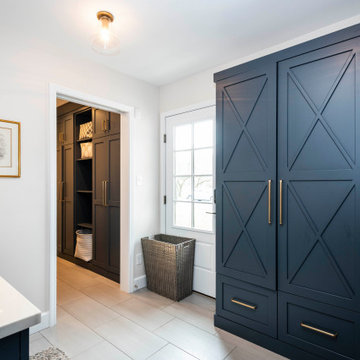
These homeowners came to us to design several areas of their home, including their mudroom and laundry. They were a growing family and needed a "landing" area as they entered their home, either from the garage but also asking for a new entrance from outside. We stole about 24 feet from their oversized garage to create a large mudroom/laundry area. Custom blue cabinets with a large "X" design on the doors of the lockers, a large farmhouse sink and a beautiful cement tile feature wall with floating shelves make this mudroom stylish and luxe. The laundry room now has a pocket door separating it from the mudroom, and houses the washer and dryer with a wood butcher block folding shelf. White tile backsplash and custom white and blue painted cabinetry takes this laundry to the next level. Both areas are stunning and have improved not only the aesthetic of the space, but also the function of what used to be an inefficient use of space.
9.726 fotos de lavaderos con encimeras multicolor y encimeras blancas
9