1.185 fotos de lavaderos con fregadero bajoencimera y encimeras grises
Filtrar por
Presupuesto
Ordenar por:Popular hoy
1 - 20 de 1185 fotos
Artículo 1 de 3

Diseño de lavadero lineal clásico renovado con fregadero bajoencimera, armarios estilo shaker, puertas de armario beige, suelo negro y encimeras grises

This laundry room is what dreams are made of… ?
A double washer and dryer, marble lined utility sink, and custom mudroom with built-in storage? We are swooning.

Diseño de lavadero multiusos y de galera tradicional renovado de tamaño medio con fregadero bajoencimera, armarios con rebordes decorativos, puertas de armario blancas, encimera de cuarzo compacto, salpicadero blanco, salpicadero de azulejos de porcelana, paredes grises, suelo de madera en tonos medios, lavadora y secadora juntas, suelo marrón y encimeras grises

In the prestigious Enatai neighborhood in Bellevue, this mid 90’s home was in need of updating. Bringing this home from a bleak spec project to the feeling of a luxurious custom home took partnering with an amazing interior designer and our specialists in every field. Everything about this home now fits the life and style of the homeowner and is a balance of the finer things with quaint farmhouse styling.
RW Anderson Homes is the premier home builder and remodeler in the Seattle and Bellevue area. Distinguished by their excellent team, and attention to detail, RW Anderson delivers a custom tailored experience for every customer. Their service to clients has earned them a great reputation in the industry for taking care of their customers.
Working with RW Anderson Homes is very easy. Their office and design team work tirelessly to maximize your goals and dreams in order to create finished spaces that aren’t only beautiful, but highly functional for every customer. In an industry known for false promises and the unexpected, the team at RW Anderson is professional and works to present a clear and concise strategy for every project. They take pride in their references and the amount of direct referrals they receive from past clients.
RW Anderson Homes would love the opportunity to talk with you about your home or remodel project today. Estimates and consultations are always free. Call us now at 206-383-8084 or email Ryan@rwandersonhomes.com.

Imagen de lavadero lineal clásico con fregadero bajoencimera, armarios con paneles con relieve, puertas de armario blancas, paredes blancas, lavadora y secadora juntas y encimeras grises
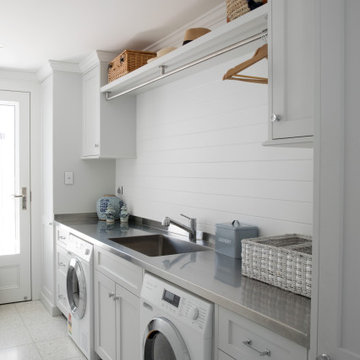
Ejemplo de lavadero lineal tradicional con fregadero bajoencimera, armarios estilo shaker, puertas de armario blancas, paredes blancas, suelo gris y encimeras grises

This stunning home is a combination of the best of traditional styling with clean and modern design, creating a look that will be as fresh tomorrow as it is today. Traditional white painted cabinetry in the kitchen, combined with the slab backsplash, a simpler door style and crown moldings with straight lines add a sleek, non-fussy style. An architectural hood with polished brass accents and stainless steel appliances dress up this painted kitchen for upscale, contemporary appeal. The kitchen islands offers a notable color contrast with their rich, dark, gray finish.
The stunning bar area is the entertaining hub of the home. The second bar allows the homeowners an area for their guests to hang out and keeps them out of the main work zone.
The family room used to be shut off from the kitchen. Opening up the wall between the two rooms allows for the function of modern living. The room was full of built ins that were removed to give the clean esthetic the homeowners wanted. It was a joy to redesign the fireplace to give it the contemporary feel they longed for.
Their used to be a large angled wall in the kitchen (the wall the double oven and refrigerator are on) by straightening that out, the homeowners gained better function in the kitchen as well as allowing for the first floor laundry to now double as a much needed mudroom room as well.

Nice and Tidy Laundry in White Melamine with Shelves draws and doors and a pull out hanging rod
Foto de lavadero multiusos y en L actual de tamaño medio con fregadero bajoencimera, armarios con paneles lisos, puertas de armario blancas, encimera de granito, paredes grises, suelo de baldosas de cerámica, lavadora y secadora apiladas, suelo gris y encimeras grises
Foto de lavadero multiusos y en L actual de tamaño medio con fregadero bajoencimera, armarios con paneles lisos, puertas de armario blancas, encimera de granito, paredes grises, suelo de baldosas de cerámica, lavadora y secadora apiladas, suelo gris y encimeras grises
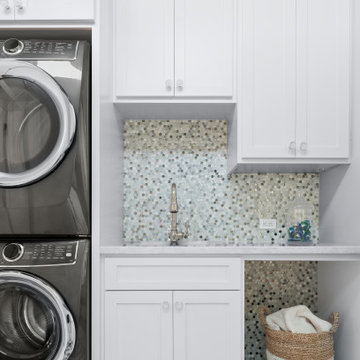
Ejemplo de cuarto de lavado lineal tradicional renovado de tamaño medio con fregadero bajoencimera, armarios estilo shaker, puertas de armario blancas, encimera de mármol, paredes grises, suelo de baldosas de cerámica, lavadora y secadora apiladas, suelo multicolor y encimeras grises

This light filled laundry room is as functional as it is beautiful. It features a vented clothes drying cabinet, complete with a hanging rod for air drying clothes and pullout mesh racks for drying t-shirts or delicates. The handy dog shower makes it easier to keep Fido clean and the full height wall tile makes cleaning a breeze. Open shelves above the dog shower provide a handy spot for rolled up towels, dog shampoo and dog treats. A laundry soaking sink, a custom pullout cabinet for hanging mops, brooms and other cleaning supplies, and ample cabinet storage make this a dream laundry room. Design accents include a fun octagon wall tile and a whimsical gold basket light fixture.

Ejemplo de cuarto de lavado en L marinero con fregadero bajoencimera, armarios estilo shaker, puertas de armario verdes, paredes blancas, suelo gris y encimeras grises

Photography by Stephen Brousseau.
Ejemplo de lavadero multiusos y de galera contemporáneo de tamaño medio con fregadero bajoencimera, armarios con paneles lisos, puertas de armario marrones, encimera de acrílico, paredes blancas, suelo de baldosas de porcelana, lavadora y secadora juntas, suelo gris y encimeras grises
Ejemplo de lavadero multiusos y de galera contemporáneo de tamaño medio con fregadero bajoencimera, armarios con paneles lisos, puertas de armario marrones, encimera de acrílico, paredes blancas, suelo de baldosas de porcelana, lavadora y secadora juntas, suelo gris y encimeras grises

PhotoSynthesis Studio
Imagen de cuarto de lavado lineal campestre con fregadero bajoencimera, armarios con paneles empotrados, puertas de armario blancas, lavadora y secadora juntas y encimeras grises
Imagen de cuarto de lavado lineal campestre con fregadero bajoencimera, armarios con paneles empotrados, puertas de armario blancas, lavadora y secadora juntas y encimeras grises

Diseño de lavadero multiusos y en U de estilo de casa de campo grande con fregadero bajoencimera, armarios estilo shaker, puertas de armario azules, encimera de cuarzo compacto, salpicadero blanco, salpicadero de azulejos tipo metro, paredes grises, suelo de baldosas de porcelana, lavadora y secadora juntas, suelo gris, encimeras grises y papel pintado
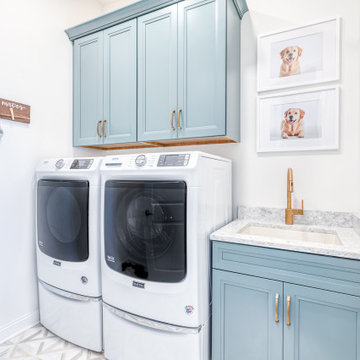
Foto de lavadero lineal tradicional renovado con fregadero bajoencimera, armarios con paneles empotrados, puertas de armario azules, paredes blancas, lavadora y secadora juntas, suelo blanco y encimeras grises
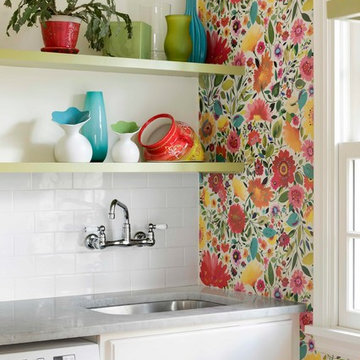
Modelo de cuarto de lavado tradicional renovado con fregadero bajoencimera, armarios abiertos, paredes multicolor y encimeras grises
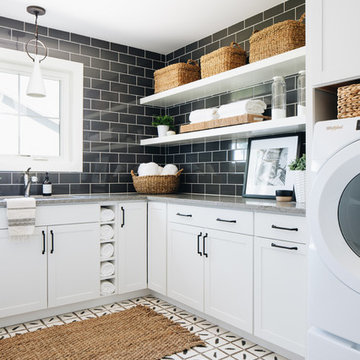
Imagen de lavadero multiusos y en L campestre con fregadero bajoencimera, armarios estilo shaker, puertas de armario blancas, paredes negras, lavadora y secadora juntas, suelo blanco y encimeras grises
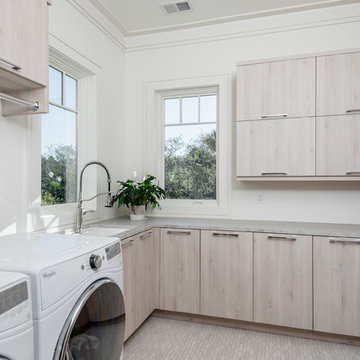
Built by Award Winning, Certified Luxury Custom Home Builder SHELTER Custom-Built Living.
Interior Details and Design- SHELTER Custom-Built Living
Architect- DLB Custom Home Design INC..
Photographer- Keen Eye Marketing
Interior Decorator- Hollis Erickson Design

Foto de cuarto de lavado en L tradicional renovado grande con fregadero bajoencimera, armarios con paneles empotrados, puertas de armario grises, encimera de mármol, paredes grises, suelo de baldosas de cerámica, lavadora y secadora juntas, suelo gris y encimeras grises

Modelo de lavadero multiusos y de galera clásico renovado grande con fregadero bajoencimera, armarios estilo shaker, puertas de armario blancas, paredes grises, suelo de baldosas de cerámica, lavadora y secadora apiladas, encimera de mármol, suelo gris y encimeras grises
1.185 fotos de lavaderos con fregadero bajoencimera y encimeras grises
1