200 fotos de lavaderos con armarios estilo shaker y suelo de travertino
Filtrar por
Presupuesto
Ordenar por:Popular hoy
21 - 40 de 200 fotos
Artículo 1 de 3

Diseño de lavadero de galera contemporáneo con fregadero sobremueble, armarios estilo shaker, puertas de armario verdes, encimera de cuarzo compacto, salpicadero blanco, puertas de cuarzo sintético, paredes blancas, suelo de travertino, lavadora y secadora juntas, suelo beige y encimeras blancas
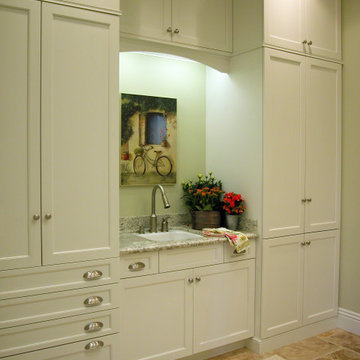
Foto de cuarto de lavado clásico renovado grande con fregadero bajoencimera, armarios estilo shaker, puertas de armario blancas, encimera de granito, suelo de travertino y encimeras blancas

Country laundry room with a butchertop counter for folding and crema marfil countertop around sink.
Modelo de cuarto de lavado de galera campestre pequeño con fregadero sobremueble, armarios estilo shaker, puertas de armario blancas, encimera de madera, paredes grises, suelo de travertino, lavadora y secadora juntas y encimeras beige
Modelo de cuarto de lavado de galera campestre pequeño con fregadero sobremueble, armarios estilo shaker, puertas de armario blancas, encimera de madera, paredes grises, suelo de travertino, lavadora y secadora juntas y encimeras beige

Foto de cuarto de lavado lineal tradicional grande con fregadero bajoencimera, armarios estilo shaker, puertas de armario blancas, encimera de granito, paredes beige, suelo de travertino, lavadora y secadora juntas y suelo beige

Imagen de cuarto de lavado tradicional grande con fregadero sobremueble, armarios estilo shaker, puertas de armario grises, encimera de mármol, paredes grises, suelo de travertino y lavadora y secadora juntas

Charles Parker/Images Plus
Diseño de lavadero multiusos y lineal tradicional renovado de tamaño medio con lavadora y secadora juntas, armarios estilo shaker, puertas de armario blancas, encimera de acrílico, paredes blancas y suelo de travertino
Diseño de lavadero multiusos y lineal tradicional renovado de tamaño medio con lavadora y secadora juntas, armarios estilo shaker, puertas de armario blancas, encimera de acrílico, paredes blancas y suelo de travertino
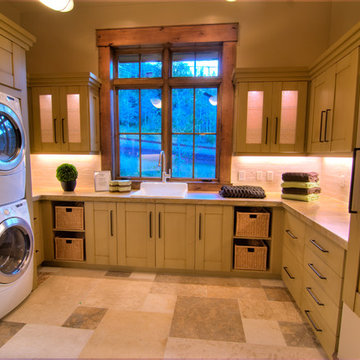
Eric Lasig, Bivian Quinonenz,
Ejemplo de lavadero multiusos y de galera moderno grande con fregadero encastrado, armarios estilo shaker, puertas de armario beige, encimera de mármol, paredes beige, suelo de travertino y lavadora y secadora apiladas
Ejemplo de lavadero multiusos y de galera moderno grande con fregadero encastrado, armarios estilo shaker, puertas de armario beige, encimera de mármol, paredes beige, suelo de travertino y lavadora y secadora apiladas
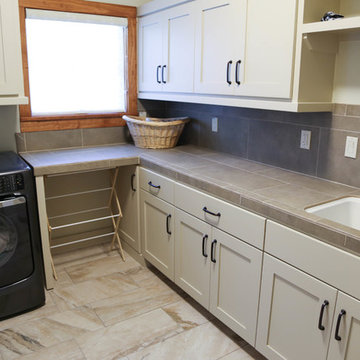
Foto de cuarto de lavado en L contemporáneo de tamaño medio con lavadora y secadora juntas, fregadero encastrado, armarios estilo shaker, puertas de armario beige, encimera de azulejos, paredes beige y suelo de travertino
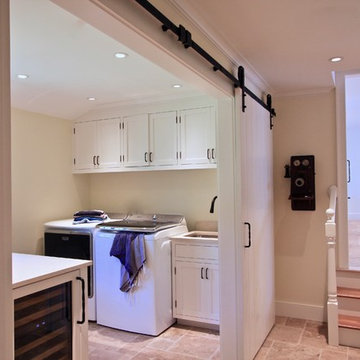
Modelo de lavadero multiusos y lineal tradicional de tamaño medio con fregadero bajoencimera, puertas de armario blancas, suelo de travertino, lavadora y secadora juntas, suelo beige, armarios estilo shaker, encimera de acrílico y paredes beige

The best of the past and present meet in this distinguished design. Custom craftsmanship and distinctive detailing give this lakefront residence its vintage flavor while an open and light-filled floor plan clearly mark it as contemporary. With its interesting shingled roof lines, abundant windows with decorative brackets and welcoming porch, the exterior takes in surrounding views while the interior meets and exceeds contemporary expectations of ease and comfort. The main level features almost 3,000 square feet of open living, from the charming entry with multiple window seats and built-in benches to the central 15 by 22-foot kitchen, 22 by 18-foot living room with fireplace and adjacent dining and a relaxing, almost 300-square-foot screened-in porch. Nearby is a private sitting room and a 14 by 15-foot master bedroom with built-ins and a spa-style double-sink bath with a beautiful barrel-vaulted ceiling. The main level also includes a work room and first floor laundry, while the 2,165-square-foot second level includes three bedroom suites, a loft and a separate 966-square-foot guest quarters with private living area, kitchen and bedroom. Rounding out the offerings is the 1,960-square-foot lower level, where you can rest and recuperate in the sauna after a workout in your nearby exercise room. Also featured is a 21 by 18-family room, a 14 by 17-square-foot home theater, and an 11 by 12-foot guest bedroom suite.
Photography: Ashley Avila Photography & Fulview Builder: J. Peterson Homes Interior Design: Vision Interiors by Visbeen

A curious quirk of the long-standing popularity of open plan kitchen /dining spaces is the need to incorporate boot rooms into kitchen re-design plans. We all know that open plan kitchen – dining rooms are absolutely perfect for modern family living but the downside is that for every wall knocked through, precious storage space is lost, which can mean that clutter inevitably ensues.
Designating an area just off the main kitchen, ideally near the back entrance, which incorporates storage and a cloakroom is the ideal placement for a boot room. For families whose focus is on outdoor pursuits, incorporating additional storage under bespoke seating that can hide away wellies, walking boots and trainers will always prove invaluable particularly during the colder months.
A well-designed boot room is not just about storage though, it’s about creating a practical space that suits the needs of the whole family while keeping the design aesthetic in line with the rest of the project.
With tall cupboards and under seating storage, it’s easy to pack away things that you don’t use on a daily basis but require from time to time, but what about everyday items you need to hand? Incorporating artisan shelves with coat pegs ensures that coats and jackets are easily accessible when coming in and out of the home and also provides additional storage above for bulkier items like cricket helmets or horse-riding hats.
In terms of ensuring continuity and consistency with the overall project design, we always recommend installing the same cabinetry design and hardware as the main kitchen, however, changing the paint choices to reflect a change in light and space is always an excellent idea; thoughtful consideration of the colour palette is always time well spent in the long run.
Lastly, a key consideration for the boot rooms is the flooring. A hard-wearing and robust stone flooring is essential in what is inevitably an area of high traffic.
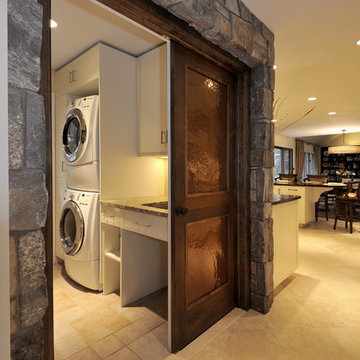
Ejemplo de cuarto de lavado lineal clásico renovado de tamaño medio con fregadero bajoencimera, armarios estilo shaker, puertas de armario blancas, encimera de granito, paredes beige, suelo de travertino y lavadora y secadora apiladas

The client wanted a happier looking place to do the laundry that was well organized, free from clutter and pretty to look at. The wallpaper and lighting is from Serena & Lily. It creates the happy feeling, The built-in cabinets ad the function and clear the clutter. The new energy efficient appliances do the work.
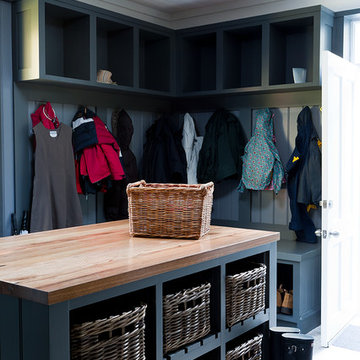
Modelo de cuarto de lavado tradicional grande con fregadero sobremueble, armarios estilo shaker, puertas de armario grises, encimera de mármol, paredes grises, suelo de travertino y lavadora y secadora juntas
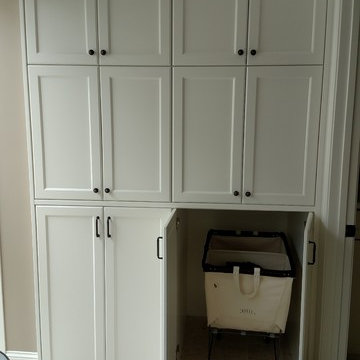
Imagen de cuarto de lavado lineal clásico de tamaño medio con armarios estilo shaker, paredes beige, suelo de travertino, lavadora y secadora juntas y puertas de armario blancas
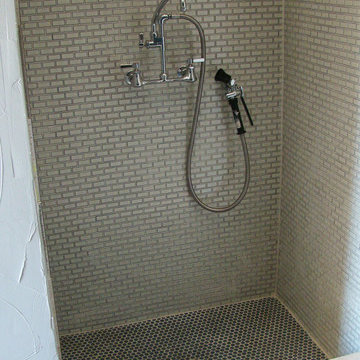
dog wash
Photo by Ron Garrison
Modelo de lavadero multiusos y en U tradicional renovado grande con armarios estilo shaker, puertas de armario azules, encimera de granito, paredes blancas, suelo de travertino, lavadora y secadora apiladas, suelo multicolor y encimeras negras
Modelo de lavadero multiusos y en U tradicional renovado grande con armarios estilo shaker, puertas de armario azules, encimera de granito, paredes blancas, suelo de travertino, lavadora y secadora apiladas, suelo multicolor y encimeras negras
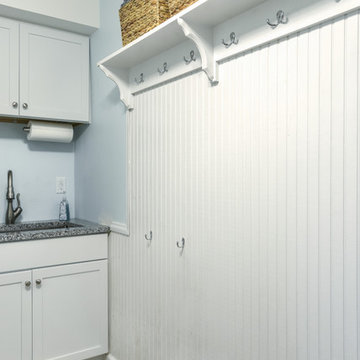
Foto de cuarto de lavado lineal tradicional renovado de tamaño medio con fregadero bajoencimera, armarios estilo shaker, puertas de armario blancas, encimera de granito, paredes azules, suelo de travertino y lavadora y secadora apiladas
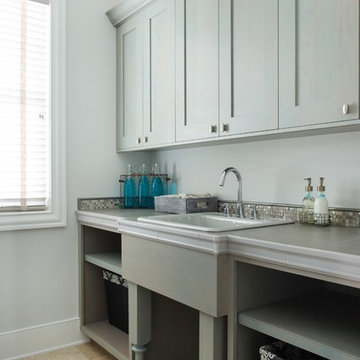
Laundry room with Crystal Cabinets - Knotty Alder wood. Custom sink stand
Imagen de lavadero multiusos y de galera clásico renovado de tamaño medio con fregadero encastrado, armarios estilo shaker, puertas de armario grises, encimera de azulejos, paredes grises, suelo de travertino y lavadora y secadora juntas
Imagen de lavadero multiusos y de galera clásico renovado de tamaño medio con fregadero encastrado, armarios estilo shaker, puertas de armario grises, encimera de azulejos, paredes grises, suelo de travertino y lavadora y secadora juntas
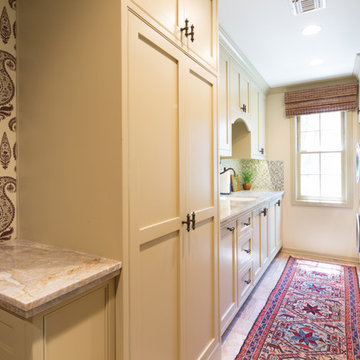
Erika Bierman Photography www.erikabiermanphotography.com
Ejemplo de lavadero multiusos y de galera tradicional de tamaño medio con armarios estilo shaker, puertas de armario beige, encimera de cuarcita, paredes beige, suelo de travertino, lavadora y secadora apiladas y fregadero bajoencimera
Ejemplo de lavadero multiusos y de galera tradicional de tamaño medio con armarios estilo shaker, puertas de armario beige, encimera de cuarcita, paredes beige, suelo de travertino, lavadora y secadora apiladas y fregadero bajoencimera
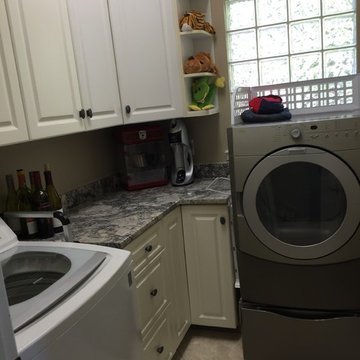
StoneGate NC
cabinets from kitchen were repurposed and used in the laundry room. Using a granite remnant made it possible to have a nice, high end looking counter to really make the laundry room a brighter, happier space to work in
200 fotos de lavaderos con armarios estilo shaker y suelo de travertino
2