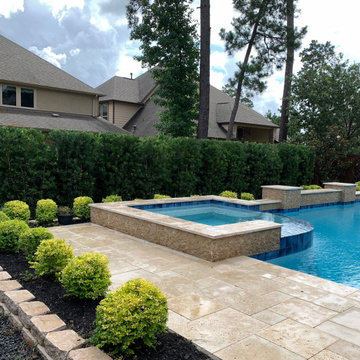914 fotos de jardines modernos
Filtrar por
Presupuesto
Ordenar por:Popular hoy
261 - 280 de 914 fotos
Artículo 1 de 3
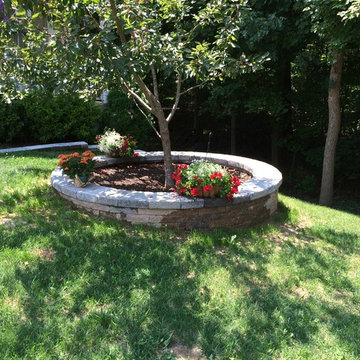
Techo Bloc garden wall around existing tree in front yard
Modelo de jardín moderno pequeño en patio delantero con jardín de macetas y exposición parcial al sol
Modelo de jardín moderno pequeño en patio delantero con jardín de macetas y exposición parcial al sol
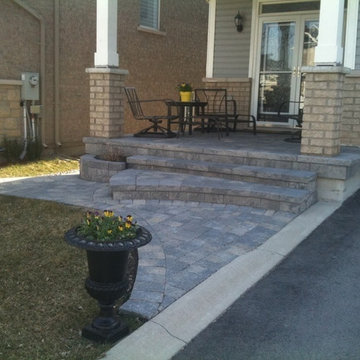
A simple front entrance with a curved, welcoming step, a straight step on top. A capped porch creates a flow from the entrance to the front door.
Imagen de acceso privado minimalista de tamaño medio en patio delantero con adoquines de ladrillo
Imagen de acceso privado minimalista de tamaño medio en patio delantero con adoquines de ladrillo
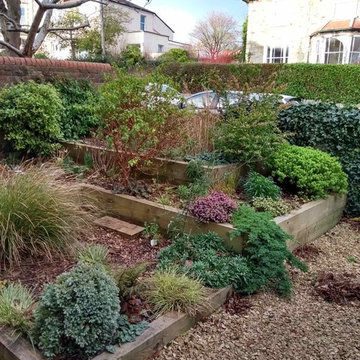
The planting in winter, with a couple of small conifers, a flowering heather, a grass and osmanthus 'Goshiki' in the background.
Modelo de camino de jardín moderno en patio delantero con exposición parcial al sol y entablado
Modelo de camino de jardín moderno en patio delantero con exposición parcial al sol y entablado
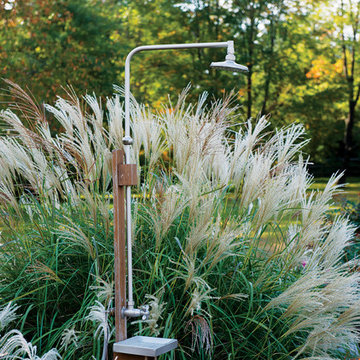
Shower outside, pool side amidst the garden.
Modelo de jardín minimalista pequeño
Modelo de jardín minimalista pequeño
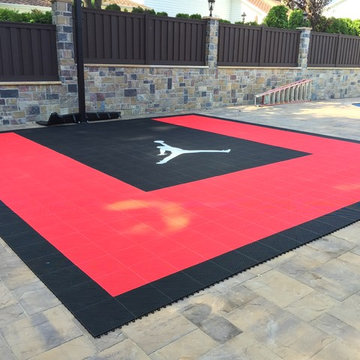
Custom Backyard Basketball Sport Court, Basketball Hoop System, and Accessories. Painted lines for basketball and custom logo application.
Ejemplo de pista deportiva descubierta moderna pequeña en patio trasero con parque infantil y exposición parcial al sol
Ejemplo de pista deportiva descubierta moderna pequeña en patio trasero con parque infantil y exposición parcial al sol
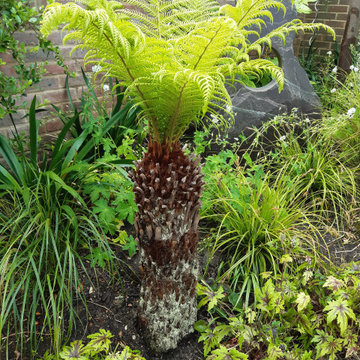
Ejemplo de jardín de secano moderno pequeño en primavera en patio trasero con parterre de flores, exposición reducida al sol y adoquines de ladrillo
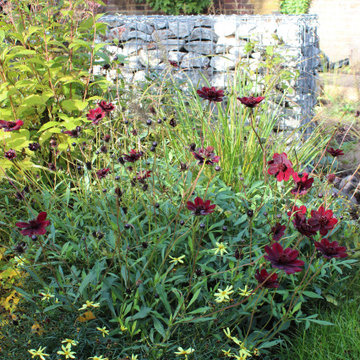
A single gabion, carefully filled with limestone, references the dry stone walls found in the Peak District, but keeps the feeling modern. The light grey is a great foil for the deep red of the chocolate cosmos (Cosmos atrosanguineus 'Chocamocca' to give it its full name)
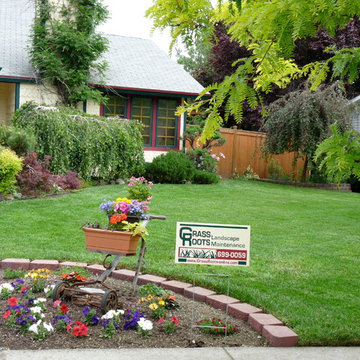
All photos taken by Thomas Keenan for express purposes of recording activities, educational, and marketing.
Ejemplo de jardín minimalista de tamaño medio en verano en patio delantero con jardín francés, exposición total al sol y adoquines de ladrillo
Ejemplo de jardín minimalista de tamaño medio en verano en patio delantero con jardín francés, exposición total al sol y adoquines de ladrillo
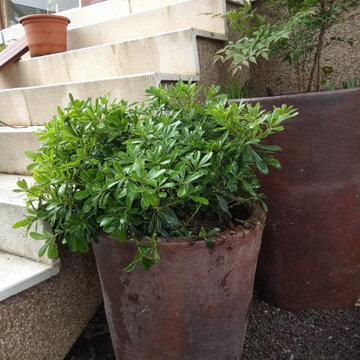
Ejemplo de acceso privado minimalista pequeño en patio delantero con camino de entrada, exposición reducida al sol y gravilla
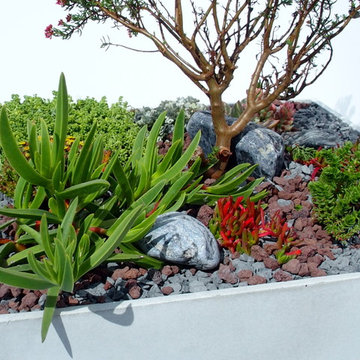
Crassula sarcocaulis en point d'orgue
Plante pouvant être guidée en bonzaï juste en pinçant les pouces de printemps, très jolie floraison estivale, rare crassula résistant à -12°
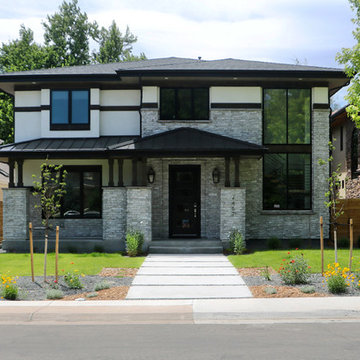
Clean, modern and simple is the design theme for this new-build residence featuring a variety of colorful shrubs and perennials to compliment the grand entrance.
PC: Krista Lance
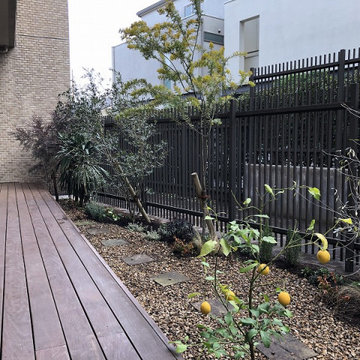
こちら側の植栽は目隠しの必要がありません。日当たり良好、下は既存の砂利を再利用、オリーブを中心とした植栽希望でご予算も限られている。そういった条件の中、どこにご予算をかけるか、今後を考慮して植栽プランを設計しました!
Foto de jardín de secano moderno pequeño en invierno en patio trasero con privacidad y exposición total al sol
Foto de jardín de secano moderno pequeño en invierno en patio trasero con privacidad y exposición total al sol
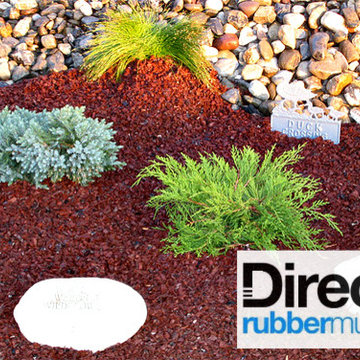
Our products are GREAT for any landscaping project! Call us for more information! - 1.877.884.3660
Modelo de jardín moderno pequeño en patio
Modelo de jardín moderno pequeño en patio
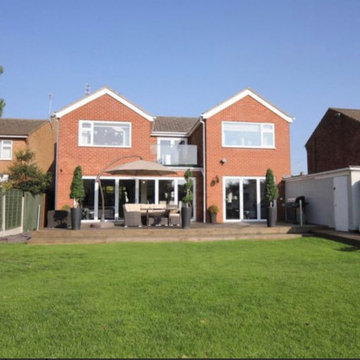
Our clients are a family of four living in a four bedroom substantially sized detached home. Although their property has adequate bedroom space for them and their two children, the layout of the downstairs living space was not functional and it obstructed their everyday life, making entertaining and family gatherings difficult.
Our brief was to maximise the potential of their property to develop much needed quality family space and turn their non functional house into their forever family home.
Concept
The couple aspired to increase the size of the their property to create a modern family home with four generously sized bedrooms and a larger downstairs open plan living space to enhance their family life.
The development of the design for the extension to the family living space intended to emulate the style and character of the adjacent 1970s housing, with particular features being given a contemporary modern twist.
Our Approach
The client’s home is located in a quiet cul-de-sac on a suburban housing estate. Their home nestles into its well-established site, with ample space between the neighbouring properties and has considerable garden space to the rear, allowing the design to take full advantage of the land available.
The levels of the site were perfect for developing a generous amount of floor space as a new extension to the property, with little restrictions to the layout & size of the site.
The size and layout of the site presented the opportunity to substantially extend and reconfigure the family home to create a series of dynamic living spaces oriented towards the large, south-facing garden.
The new family living space provides:
Four generous bedrooms
Master bedroom with en-suite toilet and shower facilities.
Fourth/ guest bedroom with French doors opening onto a first floor balcony.
Large open plan kitchen and family accommodation
Large open plan dining and living area
Snug, cinema or play space
Open plan family space with bi-folding doors that open out onto decked garden space
Light and airy family space, exploiting the south facing rear aspect with the full width bi-fold doors and roof lights in the extended upstairs rooms.
The design of the newly extended family space complements the style & character of the surrounding residential properties with plain windows, doors and brickwork to emulate the general theme of the local area.
Careful design consideration has been given to the neighbouring properties throughout the scheme. The scale and proportions of the newly extended home corresponds well with the adjacent properties.
The new generous family living space to the rear of the property bears no visual impact on the streetscape, yet the design responds to the living patterns of the family providing them with the tailored forever home they dreamed of.
Find out what our clients' say here
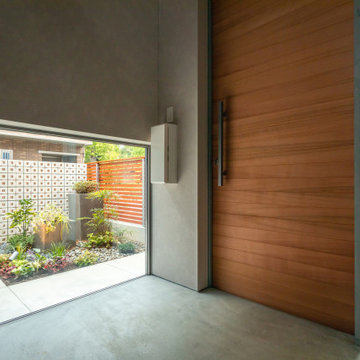
Imagen de pista deportiva descubierta minimalista pequeña en primavera en patio con privacidad, exposición parcial al sol y adoquines de hormigón
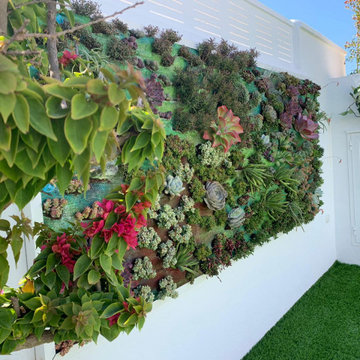
Ejemplo de jardín minimalista de tamaño medio en verano en patio con jardín vertical y exposición total al sol
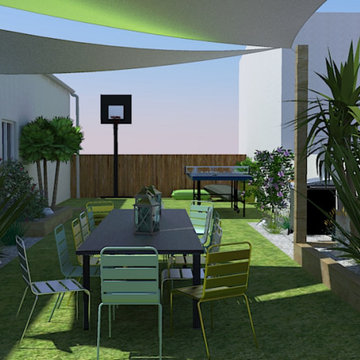
Conception du projet de la Start up de 130m2 avec pergola bois, terrasse bois, végétaux et gazon synthétique. Le style représente l'ambiance guinguette chic.
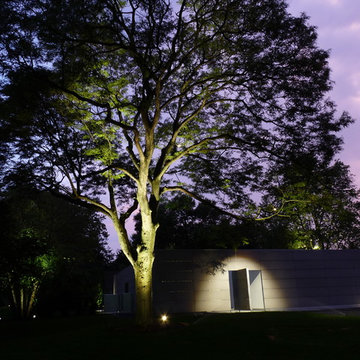
The main entry is illuminated from the mature locust tree. There are a few small step light house mounted fixtures so this is an important aspect. The light filters through to the main door, providing ample light for safety to the front door.
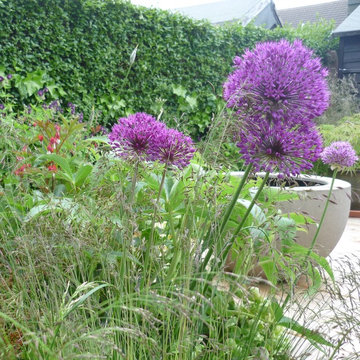
Matt Haddon
Imagen de pista deportiva descubierta minimalista pequeña en patio con exposición parcial al sol y entablado
Imagen de pista deportiva descubierta minimalista pequeña en patio con exposición parcial al sol y entablado
914 fotos de jardines modernos
14
