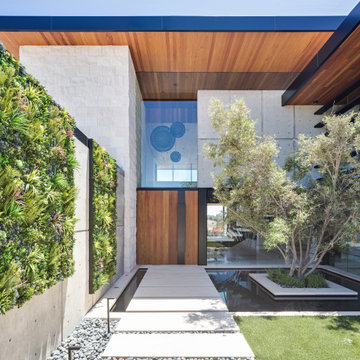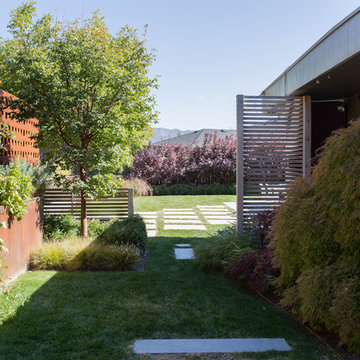7.722 fotos de jardines con jardín vertical y parterre de flores
Filtrar por
Presupuesto
Ordenar por:Popular hoy
141 - 160 de 7722 fotos
Artículo 1 de 3
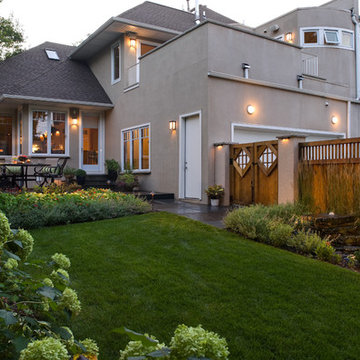
Since the back yard is at the end of a short alley, the privacy fence is essential to completing the coziness factor. It serves to block the view of the driveway, alley and the neighbor’s yards and vehicles. The homeowners liked the lattice on the old fence so the gate has that carry-over feature which allows them to see through to the driveway plus gives the gate a little character. The top of the fence is meant to mimic the pattern of the top of the windows at the back of the house. The stucco columns in the fence, on either side of the gate and down that side of the yard, tie into the house using the same stucco finish and the Indiana limestone caps on the columns match the caps on top of the upper terrace and the window sills.
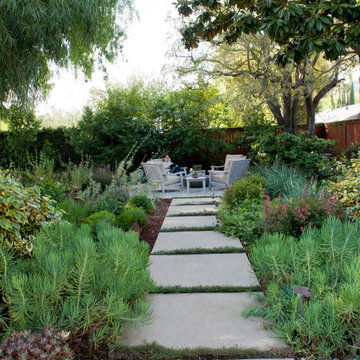
Whether or not the fire is lit, it is a favorite foliage-wrapped retreat for reading and morning coffee.
Modelo de jardín de secano contemporáneo grande en primavera en patio trasero con parterre de flores, exposición reducida al sol, mantillo y con madera
Modelo de jardín de secano contemporáneo grande en primavera en patio trasero con parterre de flores, exposición reducida al sol, mantillo y con madera
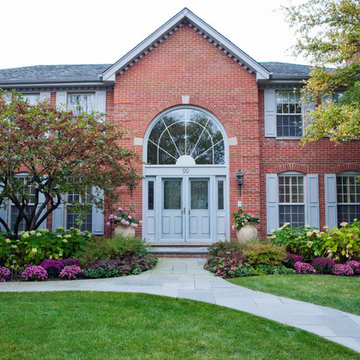
Photography by Linda Oyama Bryan
Ejemplo de jardín tradicional en patio delantero con parterre de flores
Ejemplo de jardín tradicional en patio delantero con parterre de flores
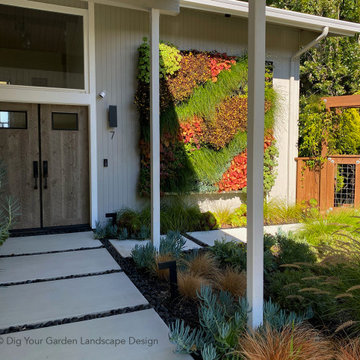
APLD 2022 Award Winning Landscape Design. We designed and installed this dramatic living wall / vertical garden to add a welcoming focal point, and a great way to add living beauty to the large front house wall. The wall includes a variety of succulents, grass-like and cascading plants some with flowers, (some with flowers, Oxalis, Heuchera designed to provide long cascading "waves" with appealing textures and colors. The dated walkway was updated with large geometric concrete pavers with polished black pebbles in between, and a new concrete driveway. Water-wise grasses flowering plants and succulents replace the lawn. This updated modern renovation for this mid-century modern home includes a new garage and front entrance door and modern garden light fixtures. We designed and installed this dramatic living wall / vertical garden to add a welcoming focal point, and a great way to add plant beauty to the large front wall. A variety of succulents, grass-like and cascading plants were designed and planted to provide long cascading "waves" resulting in appealing textures and colors. The dated walkway was updated with large geometric concrete pavers with polished black pebbles in between, and a new concrete driveway. Water-wise grasses flowering plants and succulents replace the lawn. This updated modern renovation for this mid-century modern home includes a new garage and front entrance door and modern garden light fixtures.
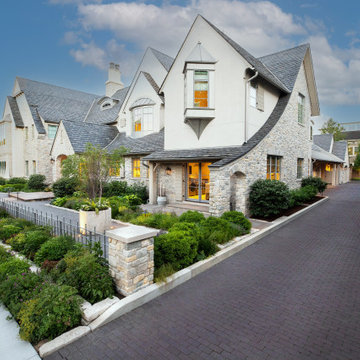
A traditional clay brick driveway blends seamlessly with the architecture and the stonework on the home. Layered plantings softly deflect the stonework without obscuring it.
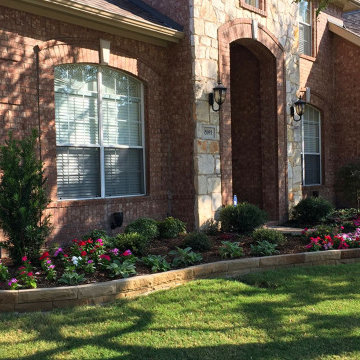
Imagen de jardín tradicional de tamaño medio en verano en patio delantero con jardín francés, parterre de flores, exposición parcial al sol y adoquines de piedra natural
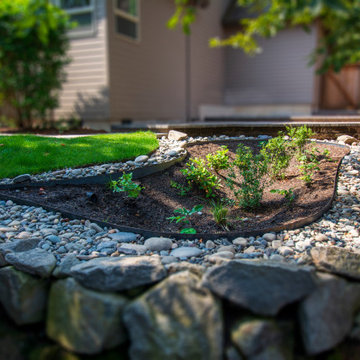
Beside an existing paver patio, a large rain garden filled with shade and water loving Pacific Northwest native plants were installed that the dry stream bed and the lawn drains into. As the native shrubs mature, the fence will be softened and extra privacy will be given from the neighbors. A river rock border encircles the rain garden and it's lined with a steel edging to keep the stone in place.
A new paver brick walkway was designed to lead off of the existing patio and to connect with the back yard deck.
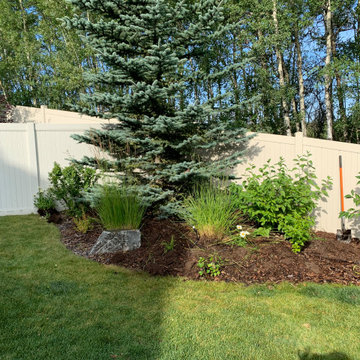
Our client hired us renovate their rear yard to create more privacy from the new ring road by planting 21 more trees as well as working some additional bedding areas and features. Easy peasy!!
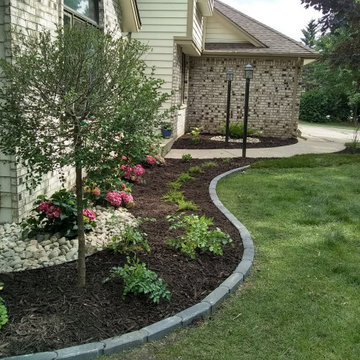
Low maintenance planting beds for upgraded curb appeal.
Imagen de jardín clásico renovado grande en patio delantero con parterre de flores y mantillo
Imagen de jardín clásico renovado grande en patio delantero con parterre de flores y mantillo
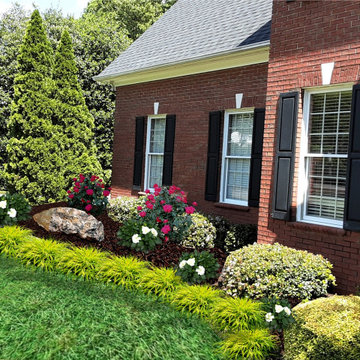
Tada! With a few simple changes, some editing, adding boulder for hardscape Using plants and shrubs the client already had from other areas on the property, put this Landscape Design together. A New Fresh Look for the front yard of this Traditional Home.
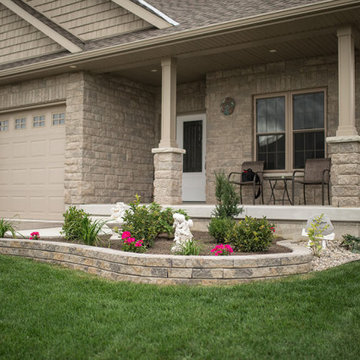
Our client wanted to improve curb appeal at the front of their home and create a few focal points in the backyard. It was also critical that the new landscaping features be easy to maintain, as the homeowner has mobility issues.
We added raised flower beds with Navascape wallstone retaining walls that complimented the home’s exterior. We installed an additional flower bed around the backyard shed and created a focal point with a tree and additional small flower bed.
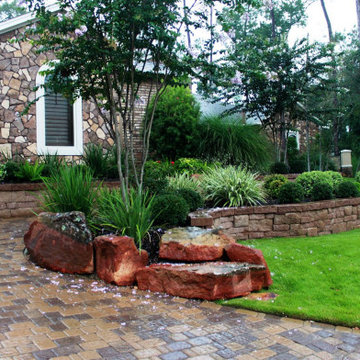
Stones and bricks have come together to create a unique looking retaining wall that is filled with a variety of shrubs and grasses in the front yard of this home.
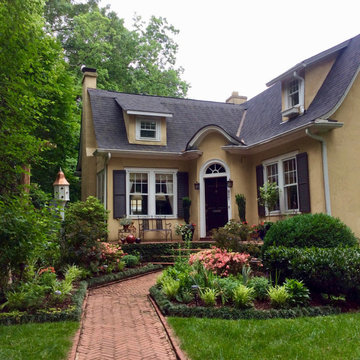
Modelo de jardín de estilo americano de tamaño medio en verano en patio trasero con jardín francés, parterre de flores, exposición reducida al sol y adoquines de piedra natural
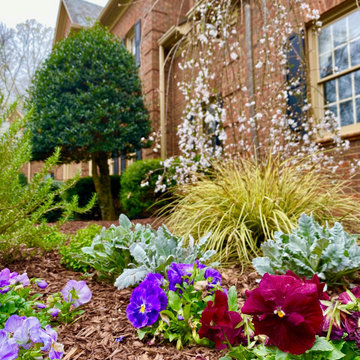
This beautiful estate garden has four seasons of great sensory activity with fabulous blooms, great scents, and beautiful texture
Foto de jardín tradicional extra grande en verano en patio delantero con jardín francés, parterre de flores, exposición parcial al sol y adoquines de hormigón
Foto de jardín tradicional extra grande en verano en patio delantero con jardín francés, parterre de flores, exposición parcial al sol y adoquines de hormigón
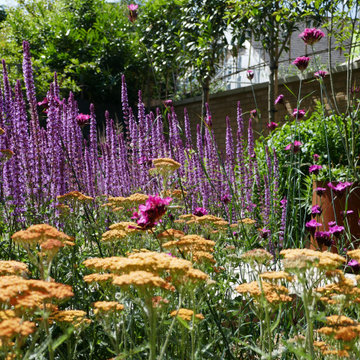
Foto de jardín contemporáneo de tamaño medio en patio trasero con jardín francés, parterre de flores, exposición total al sol y entablado
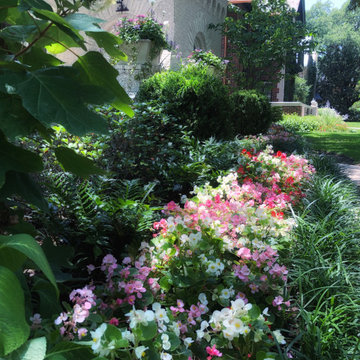
This Highland Park home on Westway was built in 1929 and loaded with character. The homeowner was looking to remodel the pool but wanted to know if they should consider a redesign that included removal of the old pool and coming back with a new pool and landscape that was cohesive. They opted for the latter and this is the result. A more modern pool to transition the style a little, a new fire pit for the family to enjoy and a lot more usable space.
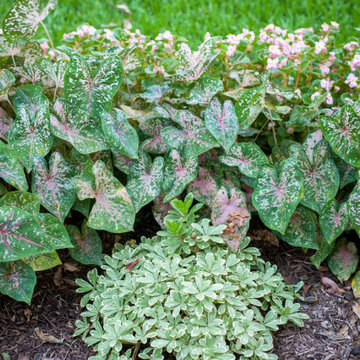
Ejemplo de jardín tradicional renovado de tamaño medio en patio delantero con jardín francés, parterre de flores y exposición reducida al sol
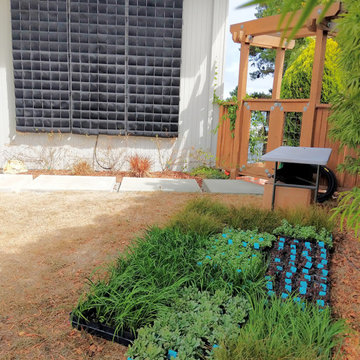
Getting ready to install the plants in the Florafelt Living Wall pro system. This large living wall was the perfect solution to bring life to the home's front wall just next to the entrance. A variety of succulents, grass-like plants and cascading plants with flowers were chosen, designed and planted in long "waves" offering a variety of textures and colors. Just completed in Sept. 2019. See more recent photos in this project along with the completed landscape.
7.722 fotos de jardines con jardín vertical y parterre de flores
8
