2.040 fotos de jardines con jardín francés y exposición reducida al sol
Filtrar por
Presupuesto
Ordenar por:Popular hoy
201 - 220 de 2040 fotos
Artículo 1 de 3
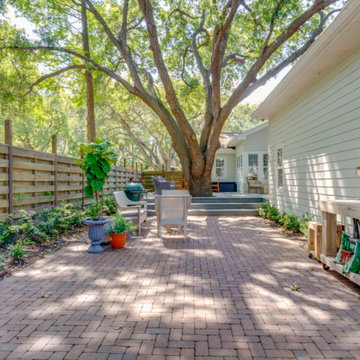
Ejemplo de jardín clásico de tamaño medio en patio trasero con jardín francés, privacidad, exposición reducida al sol y adoquines de ladrillo
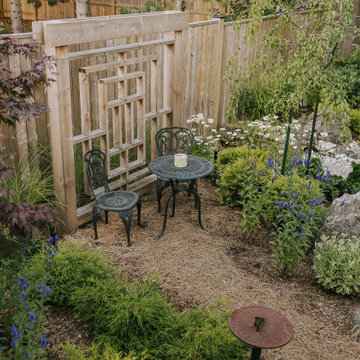
Foto de jardín tradicional renovado de tamaño medio en patio trasero con jardín francés, privacidad y exposición reducida al sol
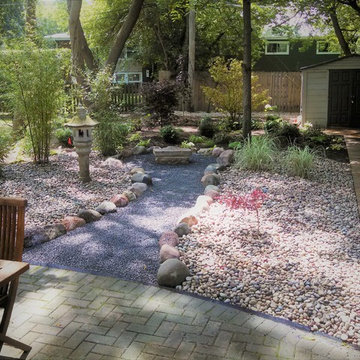
Japanese Style Garden
Ejemplo de camino de jardín clásico pequeño en verano en patio trasero con jardín francés, exposición reducida al sol y gravilla
Ejemplo de camino de jardín clásico pequeño en verano en patio trasero con jardín francés, exposición reducida al sol y gravilla
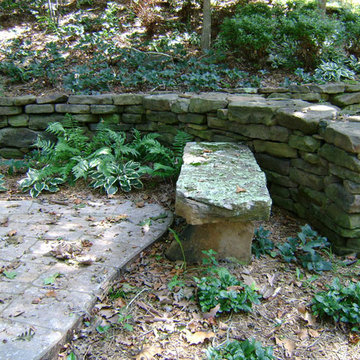
Diseño de jardín tradicional de tamaño medio en patio trasero con jardín francés, exposición reducida al sol, adoquines de piedra natural y muro de contención
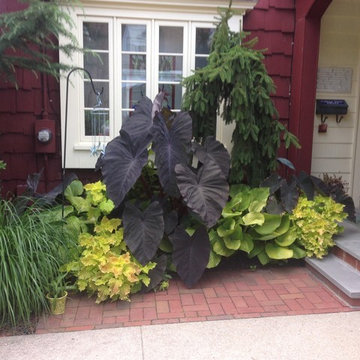
Ejemplo de camino de jardín tradicional de tamaño medio en verano en patio delantero con adoquines de ladrillo, exposición reducida al sol y jardín francés
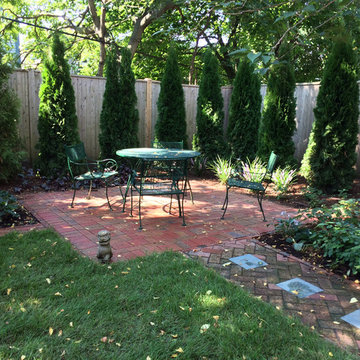
Arborvitae add screening from neighbor properties and a backdrop to the new brick patio.
Modelo de camino de jardín tradicional pequeño en verano en ladera con jardín francés, exposición reducida al sol y adoquines de ladrillo
Modelo de camino de jardín tradicional pequeño en verano en ladera con jardín francés, exposición reducida al sol y adoquines de ladrillo
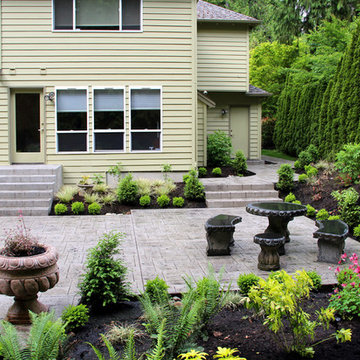
Formal Backyard Garden Showcases the Beauty of Natural Gray Concrete
This Pacific Northwest project called for a total backyard transformation that required a significant reduction in lawn space, most of which was saturated and mossy. Emily of Emily Russell Landscape Architecture designed this formal backyard garden which was installed by Northwest Construction & Landscape, LLC.
Previously unused space was organized through the creation of a courtyard patio which functions as an extension of the house that the homeowner can use for family gatherings, entertaining, or reflection. Budgetary concerns led her to opt for concrete rather than a mortared flagstone patio. “I always let homeowners know that we can do either for them, but to me, going with concrete is an easy choice to make because of the cost savings,” says Colby Brand, President of Northwest of Construction & Landscape, LLC.
Ashlar slate stamped concrete was suggested by Colby to mimic the pattern used in Emily’s conceptual design. The final plan featured natural gray, ashlar slate stamped concrete with antique coloring for texture. Colby and his team poured the steps first. Substantial in size – the rise is 4’ with a run of 5,’ and includes a 4’ landing on top – the steps allow an easy and fluid transition from inside to outside.
After the steps were completed, the curved walkway on the side of the house was poured, connecting the backyard to the front yard. Instead of a conventional, rectangular shape for the 647 sf courtyard patio area, the formality of the plan called for sections of the concrete to bump out into the garden beds against the back side of the house, tying the contrasting elements together.
Granite urns and curved, concrete benches purchased by the homeowner rest atop the rounded portion of the concrete and provide a space for sitting and an inviting view from the house. Regarding the final product, Emily Russell states, “My client and I are extremely happy with the finished patio. It's such an inviting space that is well loved and used on a regular basis.”
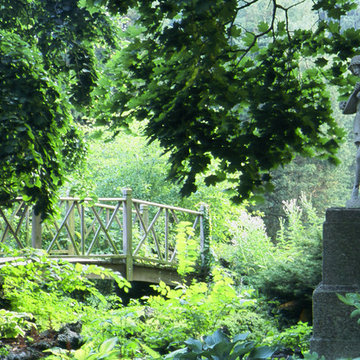
bridge on estate was originally designed by jens jensen
Modelo de camino de jardín mediterráneo grande en patio lateral con jardín francés y exposición reducida al sol
Modelo de camino de jardín mediterráneo grande en patio lateral con jardín francés y exposición reducida al sol
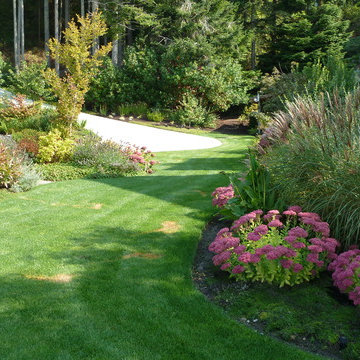
Turf paths lead from the courtyard to the beach beyond framed by low maintenance plantings. This project is located in the northwest corner of Washington State.
Photos by Scott Lankford
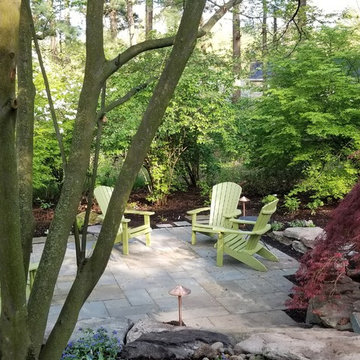
A fantastic outdoor entertaining area next to the spring house on this beautiful historic Doylestown property. Boulder walls and steps were used to fix the grade and a bluestone patio makes a great area for a fire pit and entertaining.
Nick Pugliese
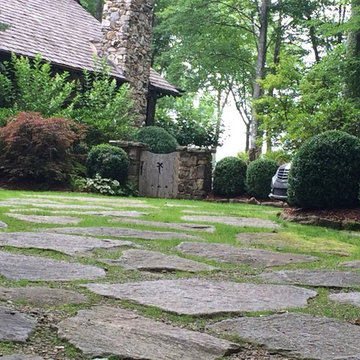
No matter where you live, there's a certain comfort of being in the privacy of your own home. Whether it's people, animals or Mother Nature, there's a sense of security in being in your own shelter. This home is clearly blanketed in green to provide the type of seclusion we mentioned above. As you can see there are so many ways to provide shade and privacy without the exterior of your home looking dull. The ideas are endless!
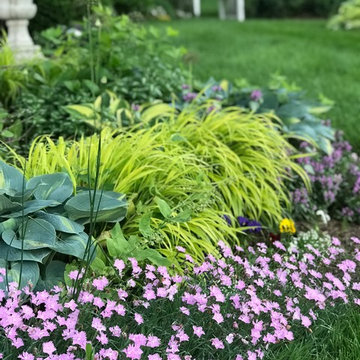
designed a garden edge to brighten up a boarder
Modelo de camino de jardín actual pequeño en verano en patio delantero con jardín francés y exposición reducida al sol
Modelo de camino de jardín actual pequeño en verano en patio delantero con jardín francés y exposición reducida al sol
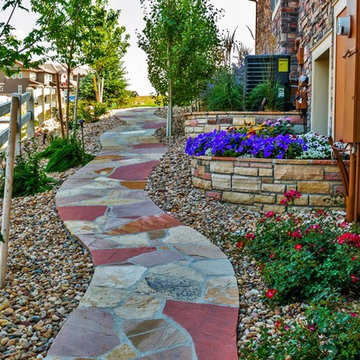
Photographer: Tom Z Productions
Ejemplo de camino de jardín tradicional grande en verano en patio lateral con jardín francés, exposición reducida al sol y adoquines de piedra natural
Ejemplo de camino de jardín tradicional grande en verano en patio lateral con jardín francés, exposición reducida al sol y adoquines de piedra natural
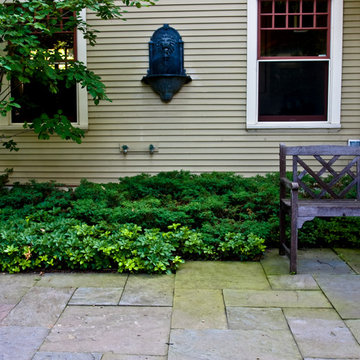
Shade gardens can have a subtle beauty all their own.
Diseño de camino de jardín clásico de tamaño medio en verano en patio lateral con jardín francés, exposición reducida al sol y adoquines de piedra natural
Diseño de camino de jardín clásico de tamaño medio en verano en patio lateral con jardín francés, exposición reducida al sol y adoquines de piedra natural

Ejemplo de jardín tradicional pequeño en patio trasero con jardín francés, exposición reducida al sol, adoquines de piedra natural y macetero elevado

The transition to several garden rooms, a gravel path leads from the rear terrace to the many spaces. The entry is flanked by the New England fieldstone seat wall, capped in blue stone. The path is lined with cushwa brick outlining the formal garden filled with boxwood, pachysandra ground cover, hydrangea, magnolia, and eastern redbud. Photo Credit: Linda Oyama Bryan
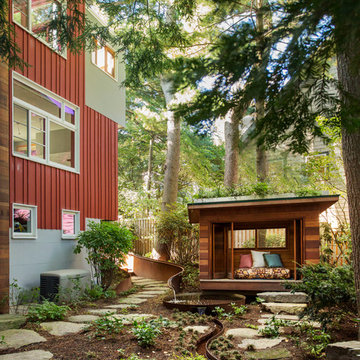
Photo Credit: Eric Roth
Ejemplo de jardín rústico en patio trasero con jardín francés, fuente, adoquines de piedra natural y exposición reducida al sol
Ejemplo de jardín rústico en patio trasero con jardín francés, fuente, adoquines de piedra natural y exposición reducida al sol
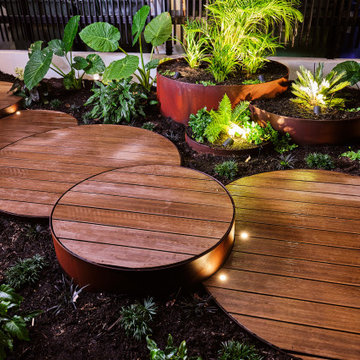
Perth Landscaping Group recently completed a full design & install for the 169 Hay Street building in Perth’s city centre, handling the Landscape Design, Project Management, Construction, and full Irrigation system.
The client was looking for a feature garden to be created for the entrance of their building. Right in the city centre, and facing the main road, the space was an empty, sandy eye-sore – and they wanted to make a statement.
Now, our client’s building has a gorgeous, lush oasis by the entrance to welcome their visitors and employees, instead of a barren, empty space.
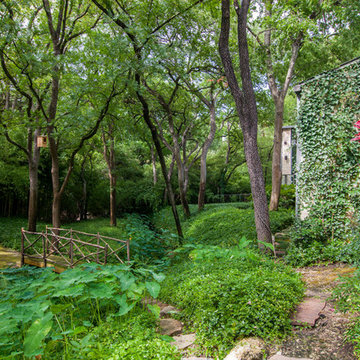
Diseño de jardín contemporáneo grande en patio lateral con jardín francés, estanque, exposición reducida al sol y adoquines de piedra natural
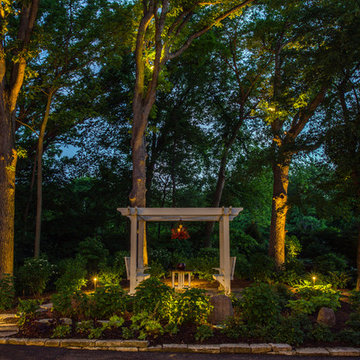
Light fixtures are mounted in the canopies of the large trees, directing light both up and down. This accents the structure and foliage, while providing enough ambient light to use this space at night without being under a spotlight.
Photo by Linda Oyama Bryan
2.040 fotos de jardines con jardín francés y exposición reducida al sol
11