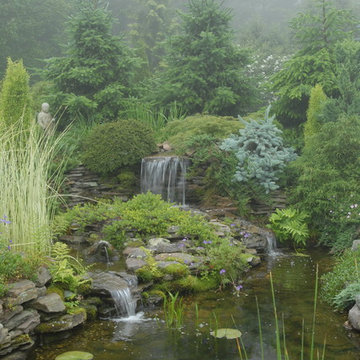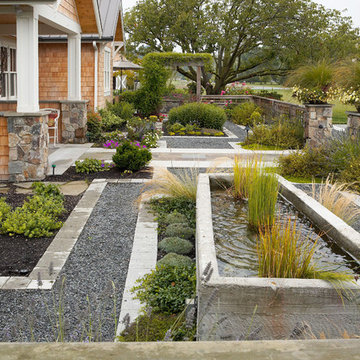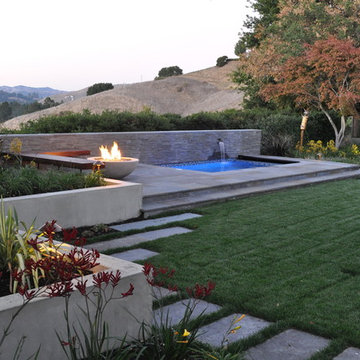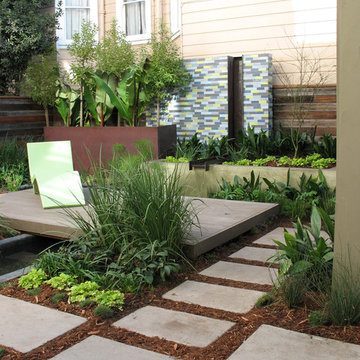25.996 fotos de jardines con fuente y privacidad
Filtrar por
Presupuesto
Ordenar por:Popular hoy
141 - 160 de 25.996 fotos
Artículo 1 de 3
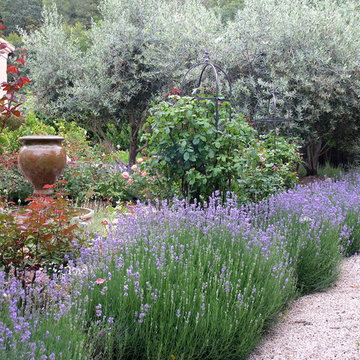
A slice of Tuscany in Northern California.
Diseño de jardín clásico con fuente y gravilla
Diseño de jardín clásico con fuente y gravilla
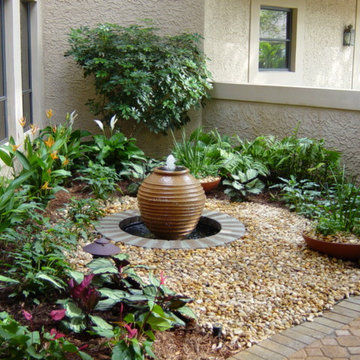
Imagen de jardín tropical pequeño en patio delantero con fuente, exposición parcial al sol y gravilla
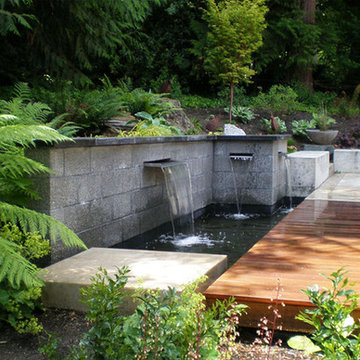
Landscape by Kim Rooney
Diseño de jardín minimalista grande en patio trasero con fuente, adoquines de hormigón, jardín francés y exposición parcial al sol
Diseño de jardín minimalista grande en patio trasero con fuente, adoquines de hormigón, jardín francés y exposición parcial al sol
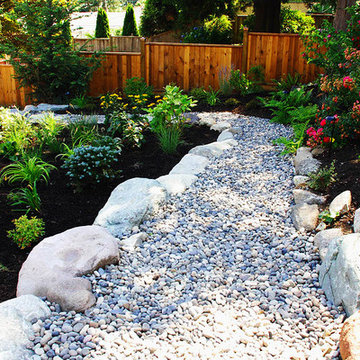
Basalt flagstone pathways, Allan block wall tiered garden beds, natural boulders transition gardens to pathways.
Foto de jardín actual con adoquines de piedra natural y fuente
Foto de jardín actual con adoquines de piedra natural y fuente
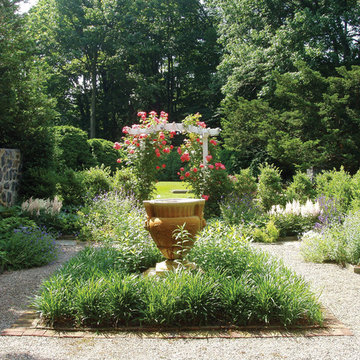
Modelo de jardín tradicional grande en patio trasero con fuente, jardín francés, exposición parcial al sol y gravilla
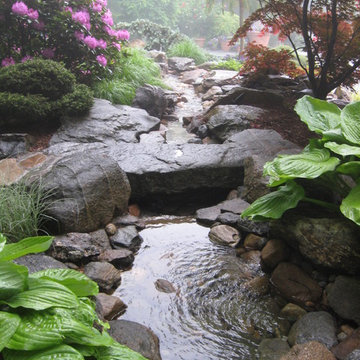
Garden pond and stream with stone bridge and plantings leading into swimming pool. Shade garden plantings along a stroll garden path in Connecticut. Matthew Giampietro of Waterfalls, Fountains, & Gardens Inc. designed and installed this landscape stream and garden pond
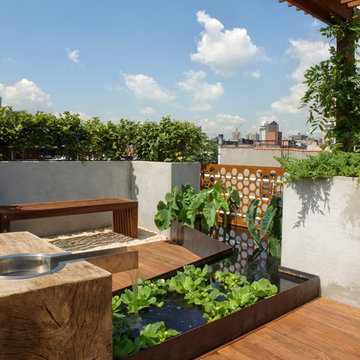
Photo: Bilyana Dimitrova
Ejemplo de jardín minimalista grande en azotea con fuente, exposición total al sol y entablado
Ejemplo de jardín minimalista grande en azotea con fuente, exposición total al sol y entablado
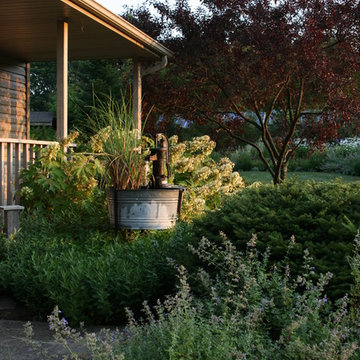
Previously farmland, this Central Pennsylvania country house mends well to its site. With nearly 8 acres of open lawn and meadow surrounding this traditional home and a woodland border, this property called for a diversity of planting and shaping of the outdoor spaces. The plant palette consisted of more traditional plants and those of the old paired with many native species to the eastern coast. A deck at the rear of the house provides an extension of the home. It’s equipped with an arbor with wisteria entwined around its beams that provide adequate shade during the hot hours of the day. The clients, avid gardeners and lovers of land, called for a potting shed. The structure was hand crafted on-site from salvaged lumber milled from the properties own trees. With the installation of solar panels, a vegetable patch, and orchard, it was important to not only screen their view but create definition on the property. A knack for the old, the clients made it easy to incorporate a connection to the farm’s past and add focal points along the journey with antique crates, water pumps, rustic barrels, and windmills.
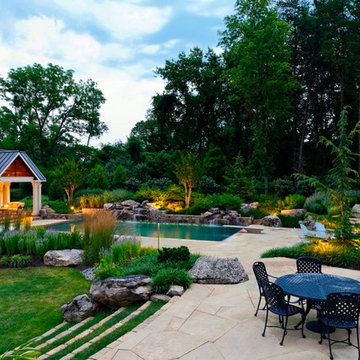
Landscape Architect: Howard Cohen
Photography by: Bob Narod, Photographer LLC
Pool finish is PebbleSheen.
Modelo de jardín tradicional renovado grande en patio trasero con fuente y adoquines de piedra natural
Modelo de jardín tradicional renovado grande en patio trasero con fuente y adoquines de piedra natural
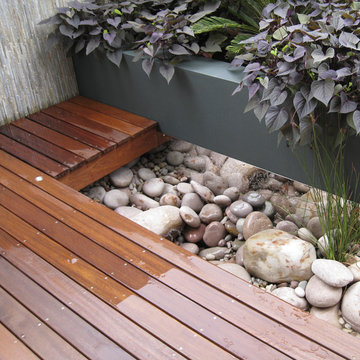
subtropical contemporary courtyards
Perth Australian
photos Peta North
Foto de jardín actual pequeño en patio con fuente y entablado
Foto de jardín actual pequeño en patio con fuente y entablado
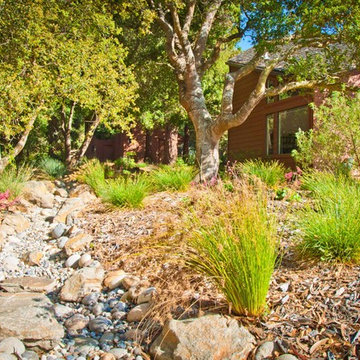
We love sleek and modern but sometimes we lay off of straight lines and concrete... Check out one of our more natural landscape projects highlighting a native plant palette and an ecotones motif!
Photo Credit: Grant Sukchindasathien
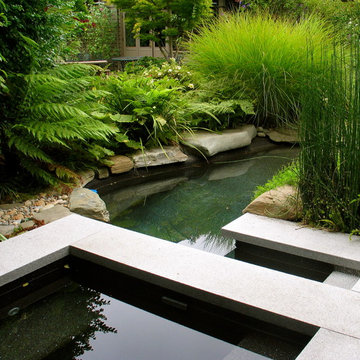
For this elegant landmarked Berkeley home, designed by Albert Dodge Coplin, we had the challenge of designing a garden that delicately blends Japanese and English style vernaculars at the request of the client.
All photos by Robert Trachtenberg
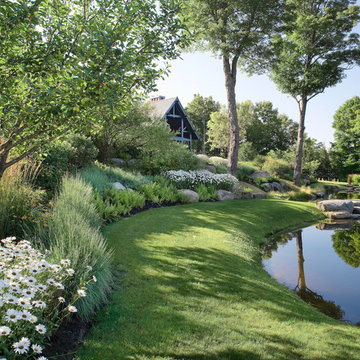
Situated on a 100 acre site, this landscape for a private residence draws it's inspiration from the classic mountain lodges of the northeast. Rich sweeping drifts of native perennials, grasses and shrubs create a relaxed, elegant composition that ground the home and define a variety of spaces for family gathering, entertaining and quiet reflection. Large caliper trees were planted to compliment the surrounding mature trees, providing a sense of permanence and timelessness. An existing pond was augmented and expanded for swimming with a 'diving rock' hand selected and perched at one end. The south-facing terrace is defined by large slabs of stone and a grand outdoor fireplace that gives way to views of the neighboring ski trails.
Photo Credit: Westphalen Photography
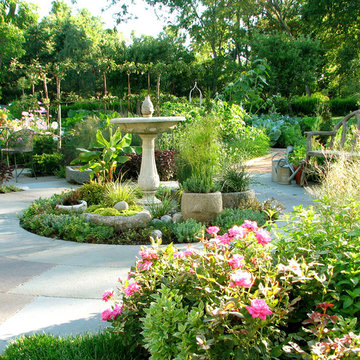
A traditional garden in the French style that contains fruits, berries, herbs, cutting, and vegetable garden.
Foto de jardín clásico en patio trasero con fuente
Foto de jardín clásico en patio trasero con fuente
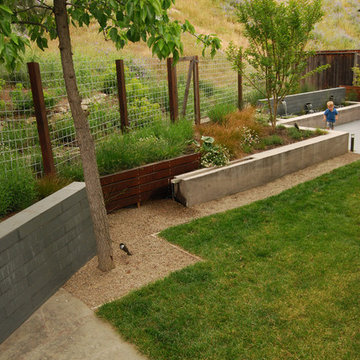
This small tract home backyard was transformed into a lively breathable garden. A new outdoor living room was created, with silver-grey brazilian slate flooring, and a smooth integral pewter colored concrete wall defining and retaining earth around it. A water feature is the backdrop to this outdoor room extending the flooring material (slate) into the vertical plane covering a wall that houses three playful stainless steel spouts that spill water into a large basin. Koi Fish, Gold fish and water plants bring a new mini ecosystem of life, and provide a focal point and meditational environment. The integral colored concrete wall begins at the main water feature and weaves to the south west corner of the yard where water once again emerges out of a 4” stainless steel channel; reinforcing the notion that this garden backs up against a natural spring. The stainless steel channel also provides children with an opportunity to safely play with water by floating toy boats down the channel. At the north eastern end of the integral colored concrete wall, a warm western red cedar bench extends perpendicular out from the water feature on the outside of the slate patio maximizing seating space in the limited size garden. Natural rusting Cor-ten steel fencing adds a layer of interest throughout the garden softening the 6’ high surrounding fencing and helping to carry the users eye from the ground plane up past the fence lines into the horizon; the cor-ten steel also acts as a ribbon, tie-ing the multiple spaces together in this garden. The plant palette uses grasses and rushes to further establish in the subconscious that a natural water source does exist. Planting was performed outside of the wire fence to connect the new landscape to the existing open space; this was successfully done by using perennials and grasses whose foliage matches that of the native hillside, blurring the boundary line of the garden and aesthetically extending the backyard up into the adjacent open space.
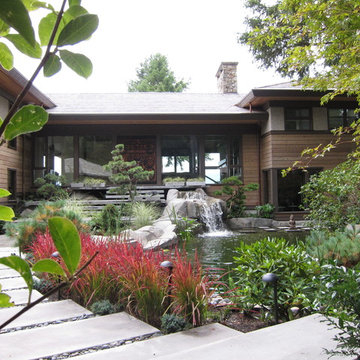
Woodvalley Residence
2011 © GAILE GUEVARA | PHOTOGRAPHY™ All rights reserved.
:: DESIGN TEAM ::
Interior Designer: Gaile Guevara
Interior Design Team: Layers & Layers
Renovation & House Extension by Procon Projects Limited
Architecture & Design by Mason Kent Design
Landscaping provided by Arcon Water Designs
25.996 fotos de jardines con fuente y privacidad
8
