968 fotos de habitaciones para bebés y niños con suelo beige y todos los diseños de techos
Filtrar por
Presupuesto
Ordenar por:Popular hoy
21 - 40 de 968 fotos
Artículo 1 de 3

Perfect spacious bedroom for a young girl.
Lots of natural light.
Diseño de dormitorio infantil de 4 a 10 años y blanco actual de tamaño medio con paredes blancas, suelo de madera en tonos medios, suelo beige, papel pintado y papel pintado
Diseño de dormitorio infantil de 4 a 10 años y blanco actual de tamaño medio con paredes blancas, suelo de madera en tonos medios, suelo beige, papel pintado y papel pintado

To sets of site built bunks can sleep up to eight comfortably. The trundle beds can be pushed in to allow for extra floor space.
Foto de dormitorio infantil abovedado clásico renovado pequeño con paredes blancas, moqueta y suelo beige
Foto de dormitorio infantil abovedado clásico renovado pequeño con paredes blancas, moqueta y suelo beige

In the process of renovating this house for a multi-generational family, we restored the original Shingle Style façade with a flared lower edge that covers window bays and added a brick cladding to the lower story. On the interior, we introduced a continuous stairway that runs from the first to the fourth floors. The stairs surround a steel and glass elevator that is centered below a skylight and invites natural light down to each level. The home’s traditionally proportioned formal rooms flow naturally into more contemporary adjacent spaces that are unified through consistency of materials and trim details.
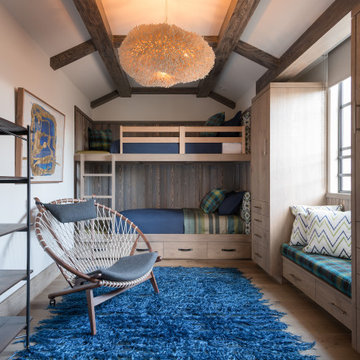
Cypress wood panels with custom beachy blue granite finish by Solanna design in kids bunk room
Modelo de dormitorio infantil de 4 a 10 años contemporáneo grande con suelo de madera en tonos medios, paredes blancas, suelo beige y vigas vistas
Modelo de dormitorio infantil de 4 a 10 años contemporáneo grande con suelo de madera en tonos medios, paredes blancas, suelo beige y vigas vistas
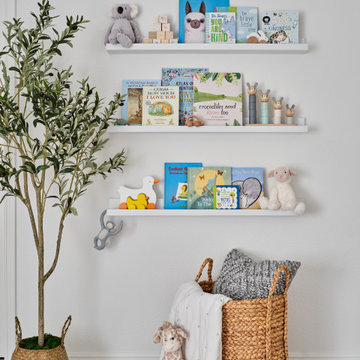
In this the sweet nursery, the designer specified a blue gray paneled wall as the focal point behind the white and acrylic crib. A comfortable cotton and linen glider and ottoman provide the perfect spot to rock baby to sleep. A dresser with a changing table topper provides additional function, while adorable car artwork, a woven mirror, and a sheepskin rug add finishing touches and additional texture.
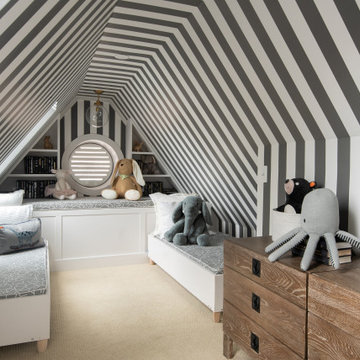
Modelo de dormitorio infantil de 1 a 3 años y abovedado clásico renovado con paredes multicolor, moqueta, suelo beige, papel pintado y papel pintado
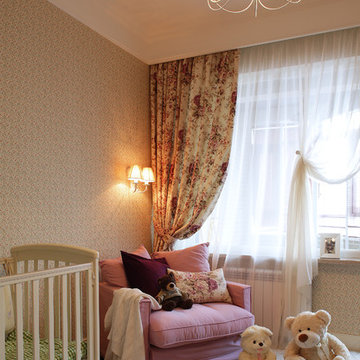
дизайнер Татьяна Красикова
Imagen de habitación de bebé niña campestre de tamaño medio con paredes multicolor, moqueta, suelo beige y casetón
Imagen de habitación de bebé niña campestre de tamaño medio con paredes multicolor, moqueta, suelo beige y casetón
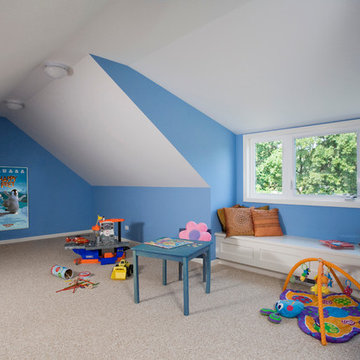
Photo by Linda Oyama-Bryan
Imagen de dormitorio infantil abovedado clásico grande con paredes azules, moqueta y suelo beige
Imagen de dormitorio infantil abovedado clásico grande con paredes azules, moqueta y suelo beige

Детская комната в современном стиле. В комнате встроена дополнительная световая группа подсветки для детей. Имеется возможность управлять подсветкой с пульта, так же изменение темы света под музыку.
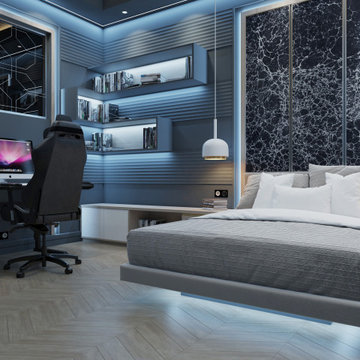
Детская комната в современном стиле. В комнате встроена дополнительная световая группа подсветки для детей. Имеется возможность управлять подсветкой с пульта, так же изменение темы света под музыку.
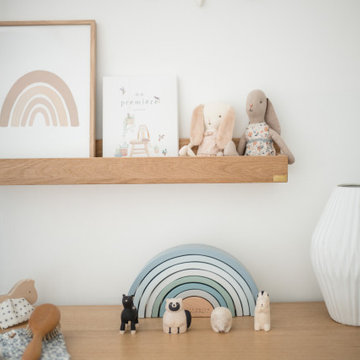
Nous avons imaginé un cocon tout en douceur et naturel pour la naissance d'une petite fille !
10 m2
Ejemplo de habitación de bebé niña campestre pequeña con paredes azules, suelo de madera clara, suelo beige, machihembrado y papel pintado
Ejemplo de habitación de bebé niña campestre pequeña con paredes azules, suelo de madera clara, suelo beige, machihembrado y papel pintado
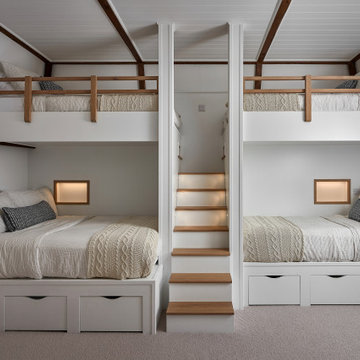
Ejemplo de dormitorio infantil costero con paredes blancas, moqueta, suelo beige y vigas vistas
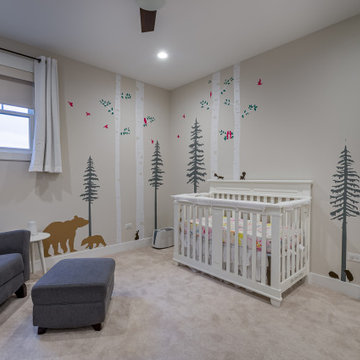
Modelo de habitación de bebé niña blanca de estilo de casa de campo grande con paredes beige, moqueta, suelo beige, papel pintado y papel pintado

Modelo de dormitorio infantil de 4 a 10 años y abovedado escandinavo pequeño con parades naranjas, moqueta, suelo beige y papel pintado
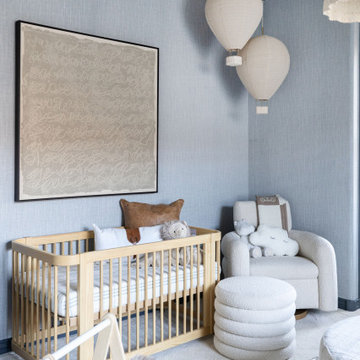
THIS ADORABLE NURSERY GOT A FULL MAKEOVER WITH ADDED WALLPAPER ON WALLS + CEILING DETAIL. WE ALSO ADDED LUXE FURNISHINGS TO COMPLIMENT THE ART PIECES + LIGHTING
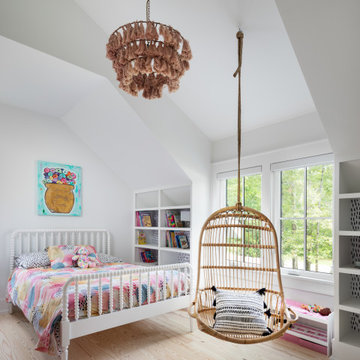
Imagen de dormitorio infantil abovedado de estilo de casa de campo con paredes blancas, suelo de madera clara y suelo beige

While respecting the history and architecture of the house, we created an updated version of the home’s original personality with contemporary finishes that still feel appropriate, while also incorporating some of the original furniture passed down in the family. Two decades and two teenage sons later, the family needed their home to be more user friendly and to better suit how they live now. We used a lot of unique and upscale finishes that would contrast each other and add panache to the space.
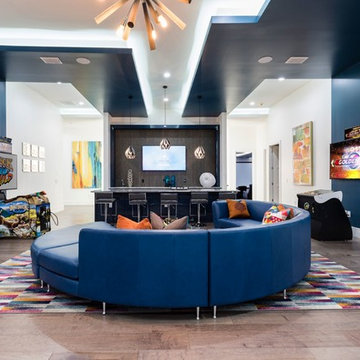
When you're at this all inclusive vacation home in Orlando the fun never stops, immerse yourself with games and themed rooms throughout the house.
sectional, game room,
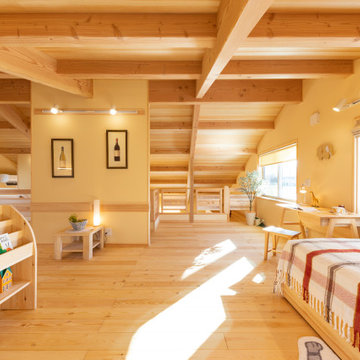
Diseño de dormitorio infantil de estilo zen con paredes amarillas, suelo de madera clara, suelo beige y vigas vistas
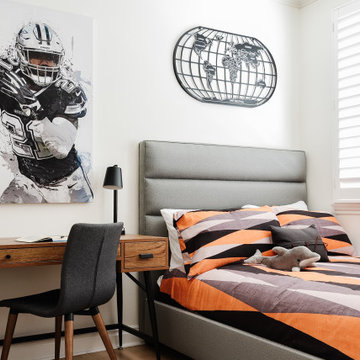
A happy east coast family gets their perfect second home on the west coast.
This family of 6 was a true joy to work with from start to finish. They were very excited to have a home reflecting the true west coast sensibility: ocean tones mixed with neutrals, modern art and playful elements, and of course durability and comfort for all the kids and guests. The pool area and kitchen got total overhauls (thanks to Jeff with Black Cat Construction) and we added a fun wine closet below the staircase. They trusted the vision of the design and made few requests for changes. And the end result was even better than they expected.
Design --- @edenlainteriors
Photography --- @Kimpritchardphotography
Custom upholstered bed made locally in LA.
968 fotos de habitaciones para bebés y niños con suelo beige y todos los diseños de techos
2

