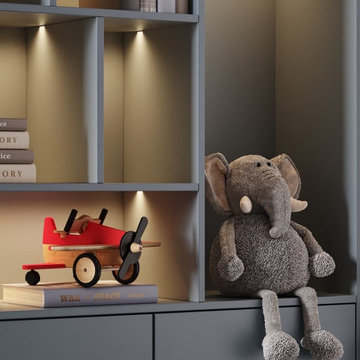189 fotos de habitaciones de bebé grises grandes
Filtrar por
Presupuesto
Ordenar por:Popular hoy
121 - 140 de 189 fotos
Artículo 1 de 3
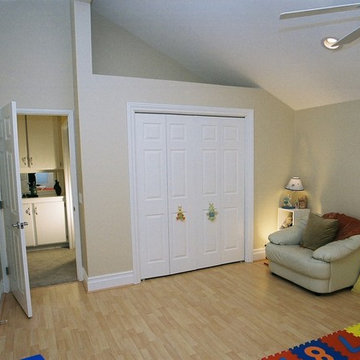
Project and Photo by Chris Doering TRUADDITIONS
We Turn High Ceilings Into New Rooms. Specializing in loft additions and dormer room additions.
Diseño de habitación de bebé tradicional grande
Diseño de habitación de bebé tradicional grande
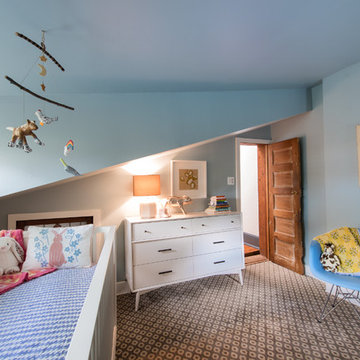
Jaime Alvarez
Diseño de habitación de bebé neutra contemporánea grande con paredes azules, moqueta y suelo beige
Diseño de habitación de bebé neutra contemporánea grande con paredes azules, moqueta y suelo beige
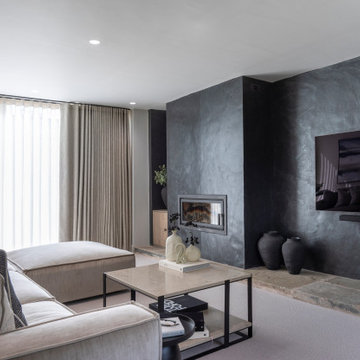
We were approached by our client to design this barn conversion in Byley, Cheshire. It had been renovated by a private property developer and at the time of handover our client was keen to then create a home.
Our client was a business man with little time available, he was keen for RMD to design and manage the whole process. We designed a scheme that was impressive yet welcoming and homely, one that whilst having a contemporary edge still worked in harmony with its rural surrounding.
We suggested painting the woodwork throughout the property in a soft warm grey this was to replaced the existing harsh yellow oak and pine finishes throughout.
In the sitting room we also took out the storage cupboards and clad the whole TV wall with an air slate to add a contemporary yet natural feel. This not only unified the space but also created a stunning focal point that differed from a media wall.
In the master bedroom we used a stunning wood veneer wall covering which reflected beautiful soft teal and grey tones. A floor to ceiling fluted panel was installed behind the bed to create an impressive focal point.
In the kitchen and family room we used a dark navy / grey wallcovering on the central TV wall to echo the kitchen colour. An inviting mix of linens, bronze, leather, soft woods and brass elements created a layered palette of colour and texture.
We custom designed many elements throughout the project. This included the wrap around shelving unit in the family Kitchen. This added interest when looking across from the kitchen.
As the house is open plan when the barn style doors are back, we were mindful of the colour palette and style working across all the rooms on the first floor. We designed a fully upholstered bench seat that sat underneath a triptyque of art pieces that work as stand alone pieces and as three when viewed across from the living room into the kitchen / dining room.
When the developer handed over the property to our client the kitchen was already chosen however we were able to help our client with worktop choices. We used the deep navy colour of the kitchen to inspire the colour scheme downstairs and added hints of rust to lift the palette.
Above the dining table we fitted a fitting made up from a collection of simple lit black rods, we were keen to create a wonderful vista when looking through to the area from three areas : Outside from the drive way, from the hallway upon entering the house and from the picture window leading to the garden. Throughout the whole design we carefully considered the views from all areas of the house.
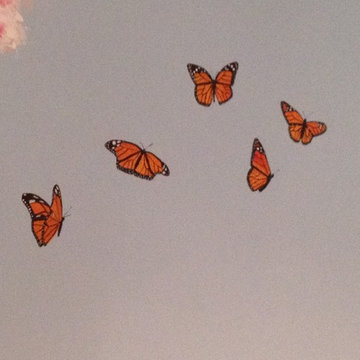
These are close ups of some monarch butterflies that will be above the baby's crib.
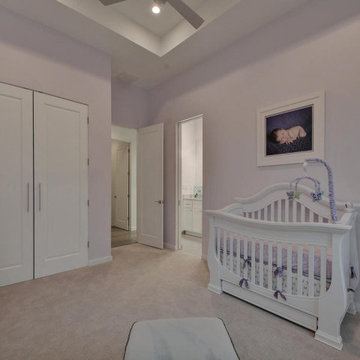
Foto de habitación de bebé niña actual grande con paredes púrpuras, moqueta, suelo beige y casetón
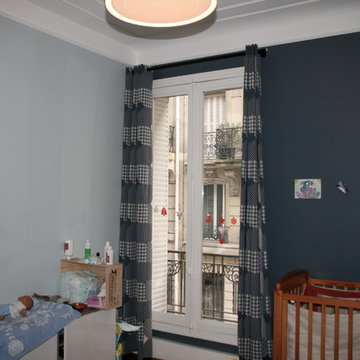
Chambre 3
Ejemplo de habitación de bebé niño tradicional grande con paredes azules, suelo de madera en tonos medios y suelo marrón
Ejemplo de habitación de bebé niño tradicional grande con paredes azules, suelo de madera en tonos medios y suelo marrón
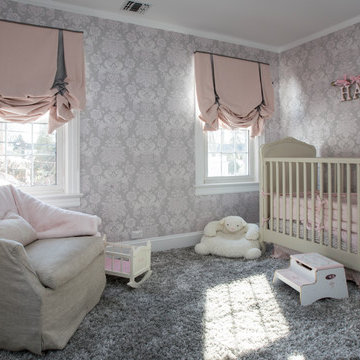
Photos: Richard Law Digital
Modelo de habitación de bebé contemporánea grande con paredes azules, moqueta y suelo gris
Modelo de habitación de bebé contemporánea grande con paredes azules, moqueta y suelo gris
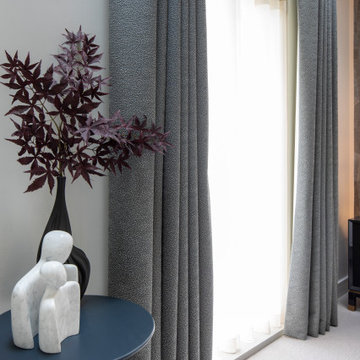
We were approached by our client to design this barn conversion in Byley, Cheshire. It had been renovated by a private property developer and at the time of handover our client was keen to then create a home.
Our client was a business man with little time available, he was keen for RMD to design and manage the whole process. We designed a scheme that was impressive yet welcoming and homely, one that whilst having a contemporary edge still worked in harmony with its rural surrounding.
We suggested painting the woodwork throughout the property in a soft warm grey this was to replaced the existing harsh yellow oak and pine finishes throughout.
In the sitting room we also took out the storage cupboards and clad the whole TV wall with an air slate to add a contemporary yet natural feel. This not only unified the space but also created a stunning focal point that differed from a media wall.
In the master bedroom we used a stunning wood veneer wall covering which reflected beautiful soft teal and grey tones. A floor to ceiling fluted panel was installed behind the bed to create an impressive focal point.
In the kitchen and family room we used a dark navy / grey wallcovering on the central TV wall to echo the kitchen colour. An inviting mix of linens, bronze, leather, soft woods and brass elements created a layered palette of colour and texture.
We custom designed many elements throughout the project. This included the wrap around shelving unit in the family Kitchen. This added interest when looking across from the kitchen.
As the house is open plan when the barn style doors are back, we were mindful of the colour palette and style working across all the rooms on the first floor. We designed a fully upholstered bench seat that sat underneath a triptyque of art pieces that work as stand alone pieces and as three when viewed across from the living room into the kitchen / dining room.
When the developer handed over the property to our client the kitchen was already chosen however we were able to help our client with worktop choices. We used the deep navy colour of the kitchen to inspire the colour scheme downstairs and added hints of rust to lift the palette.
Above the dining table we fitted a fitting made up from a collection of simple lit black rods, we were keen to create a wonderful vista when looking through to the area from three areas : Outside from the drive way, from the hallway upon entering the house and from the picture window leading to the garden. Throughout the whole design we carefully considered the views from all areas of the house.
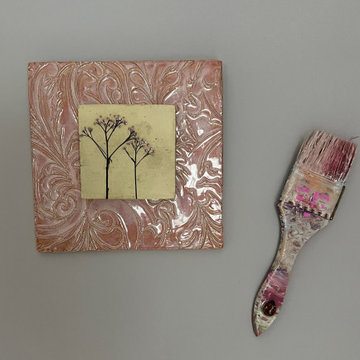
A lovely bedroom for fun sleepovers for years to come! Soft purplish gray wall tone, neutral flooring, white dresser, and crib converts to single bed, room darkening shades for naps or sleeping in, and sophisticated fandelier. Inexpensive area rug and drapery panels can be updated as the child grows.
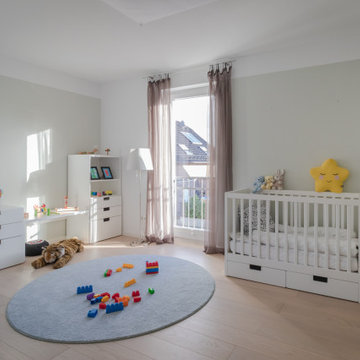
Babyzimmer im Haus der Großeltern
Imagen de habitación de bebé niño actual grande con paredes verdes y suelo de madera clara
Imagen de habitación de bebé niño actual grande con paredes verdes y suelo de madera clara
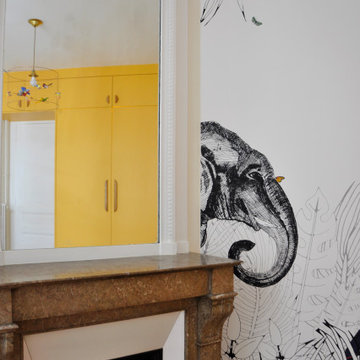
Ejemplo de habitación de bebé neutra blanca clásica renovada grande con paredes amarillas, suelo de madera en tonos medios, suelo marrón y papel pintado
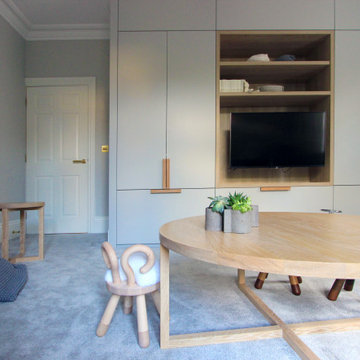
Light and airy play room/ nursery with built in storage, finished luxurious natural materials.
Foto de habitación de bebé neutra contemporánea grande con paredes grises, moqueta y suelo gris
Foto de habitación de bebé neutra contemporánea grande con paredes grises, moqueta y suelo gris
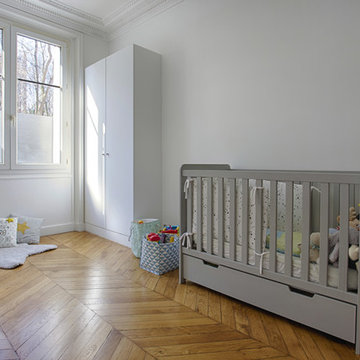
crédit photos: Virgine Durieux, Mon Oeil dans la déco
réalisation: Sandrine Neimer, pour SYNERGIE DECO La chambre de petit garçon conserve son parquet point de hongrie d'origine, juste poncé et vitrifié.toute douce, mur bleu lavande Farrow and Ball, belles corniches conservées, cheminée d'origine et son trumeau mis en valeur par le bleu lavande du mur. Un bel espace de jeu!
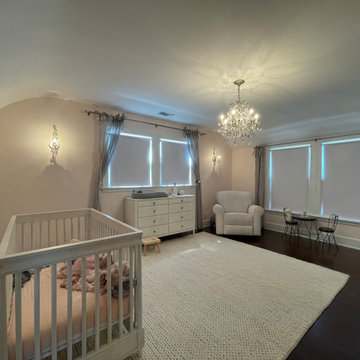
A soft and calming nursery for a baby girl.
Imagen de habitación de bebé niña abovedada clásica grande con paredes rosas, suelo de madera oscura, suelo marrón y todos los tratamientos de pared
Imagen de habitación de bebé niña abovedada clásica grande con paredes rosas, suelo de madera oscura, suelo marrón y todos los tratamientos de pared
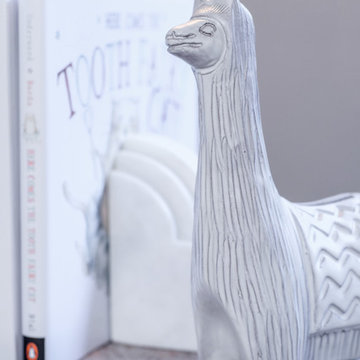
Stan Fadyukhin, Shutter Avenue Photography
Modelo de habitación de bebé niña tradicional renovada grande con paredes púrpuras, suelo de madera en tonos medios y suelo marrón
Modelo de habitación de bebé niña tradicional renovada grande con paredes púrpuras, suelo de madera en tonos medios y suelo marrón
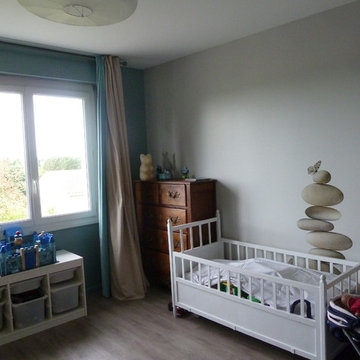
Imagen de habitación de bebé neutra marinera grande con paredes azules, suelo vinílico y suelo gris
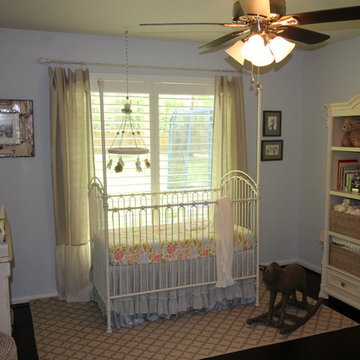
Bedroom transformed into a warm welcome babies room with the soft blue paint color and soft off-white antique furniture.
Imagen de habitación de bebé clásica renovada grande con paredes azules y suelo de madera oscura
Imagen de habitación de bebé clásica renovada grande con paredes azules y suelo de madera oscura
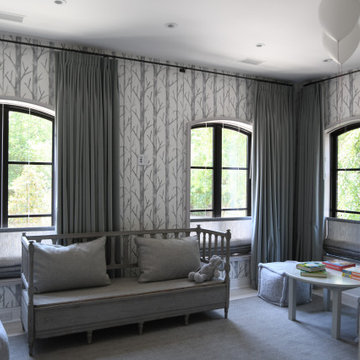
Ejemplo de habitación de bebé niño actual grande con paredes grises, suelo de madera clara, suelo blanco y papel pintado
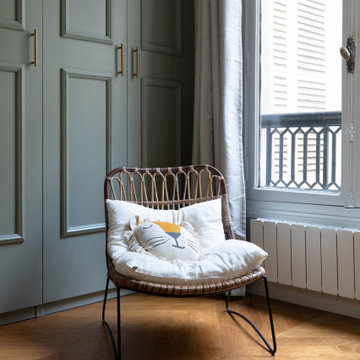
Foto de habitación de bebé neutra actual grande con suelo de madera en tonos medios y suelo marrón
189 fotos de habitaciones de bebé grises grandes
7
