664 fotos de habitaciones de bebé contemporáneas
Filtrar por
Presupuesto
Ordenar por:Popular hoy
61 - 80 de 664 fotos
Artículo 1 de 3
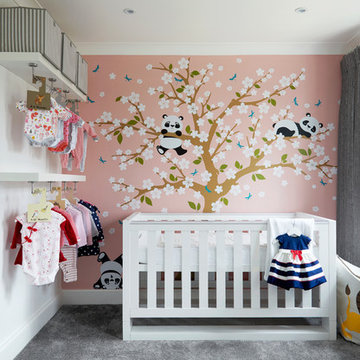
Foto de habitación de bebé niña actual de tamaño medio con paredes rosas, moqueta y suelo gris
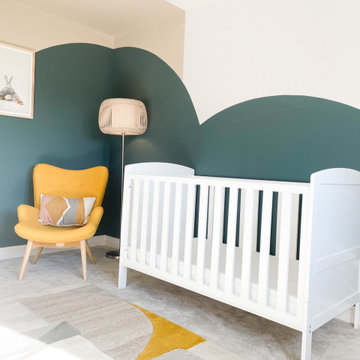
Colour blocking is a fantastic way to zone areas without taking up valuable floor space and we went for it in this gorgeous nursery.
The brief was for a contemporary, colourful nursery with Scandi vibes. As we all know Scandinavian design doesn’t always allow for bold colours so we focused on strong clean shapes and Scandinavian design references in the furniture.
The client didn’t want the room to be heavily gendered like so many nurseries so opting for a gorgeous deep teal and a stone coloured beige gives the perfect backdrop for layers of other colours to be added as the children grow.
The client originally wanted white to be the predominant colour in this room but to add the cosy feel we convinced them to go for a zoned corner. The beige stone colour paint continues up onto the ceiling to create a little colour pocket at one end of the room. This is a nice upgrade on a ‘feature wall’.
We love being sent pictures of the children enjoying the space from the client.
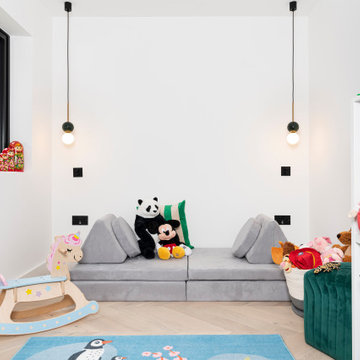
BABY PLAY ROOM future-proofed with marble light pendants for bed placement
style: Quiet Luxury & Warm Minimalism style interiors
project: GROUNDING GATED FAMILY MEWS
HOME IN WARM MINIMALISM
Curated and Crafted by misch_MISCH studio
For full details see or contact us:
www.mischmisch.com
studio@mischmisch.com
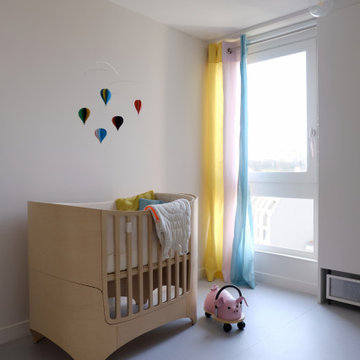
Foto de habitación de bebé neutra contemporánea de tamaño medio con paredes beige, suelo de linóleo y suelo gris
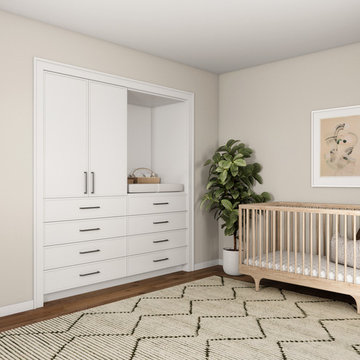
This Hone Closet System features an integrated baby changing station. This eliminates the need to purchase a baby changing table and frees up precious floorspace. When the baby is done needing changed, simply remove the pad, insert the hanging rod, and clip the doors back on.
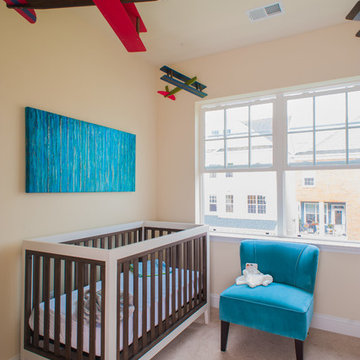
**Featured Baltimore Sun's Dream Home**
In need of a place to call home in the States, this Australian family with a primary residence in Hong Kong needed a turn-key residence, complete with kitchen utensils and linens.
We carefully designed each room with a color scheme that matches its function. The children's room features stimulating primary colors. The kitchen utilized bold blue to inspire creativity. Warm and relaxing tones are used in the living room and bedroom.
Assisted by Jenny Wohl of Turner Design Firm
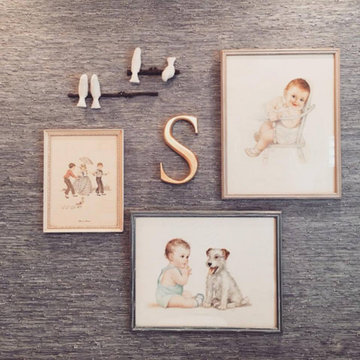
Imagen de habitación de bebé niño actual pequeña con paredes azules y suelo de madera en tonos medios
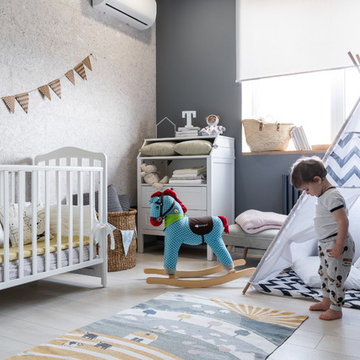
Дмитрий Галаганов
Modelo de habitación de bebé niño actual de tamaño medio con paredes grises, suelo laminado y suelo blanco
Modelo de habitación de bebé niño actual de tamaño medio con paredes grises, suelo laminado y suelo blanco
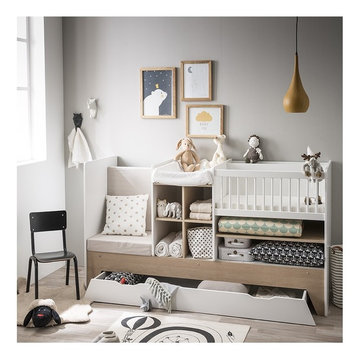
Lit bébé combiné évolutif Baptiste & Amélie
Découvrez ce magnifique lit bébé combiné évolutif en trois étapes, qui couvrira les besoins de votre enfant de sa naissance jusqu'à ... ?
Etape 1 : l'arrivée de bébé ! Assemblé sous cette forme, le lit se compose d'un berceau 40x80 et d'un plan à langer, ainsi que de très nombreux espaces de rangement qui se révèleront bien pratiques au moment du change ou de la toilette ! (Matelas 80x40 vendu séparément) Prévu également, un espace avec dossier pour s'asseoir et dorloter votre enfant (coussins d'assise 57x52x9 gris perle fournis). Un vaste tiroir sur roulettes est également fourni, qui sera réutilisable dans toutes les configurations possibles. Vous avez dit complet ?
Le berceau ne doit plus être utilisé lorsque l'enfant peut s'asseoir, s'agenouiller ou se lever seul. Il est alors temps de passer à l'étape 2...
Etape 2 : bébé grandit ! Le berceau laisse place à un classique et robuste lit bébé 60x120, à sommier aisément réglable sur 2 hauteurs, tout en conservant l'indispendable plan à langer, et de nombreuses étagères et rangements facilement accessibles. Matelas 60x120 vendu séparément.
Etape 3 : bébé n'est plus un bébé ! Il est temps de faire place nette et de lui offrir son premier lit de grand... pour cela, il vous suffira de modifier une dernière fois l'assemblage, et d'ajouter un sommier standard : vous voilà avec un superbe lit enfant 90x190 conservant la même esthétique globale qu'auparavant, mais beaucoup plus adapté aux prochaines années... Sommier et matelas 90x190 vendus séparément.
Selon la configuration en cours, il sera nécessaire de conserver séparément les pièces non utilisées.
Dimensions étapes 1 & 2 :
Hauteur totale : 101.7cm - Longueur totale : 193.3 cm - Largeur totale : 67.4cm
Hauteur du sommier du berceau : 70cm - Hauteur la plus basse du sommier du lit 60x120 : 32.8cm. Hauteur la plus élevée du sommier du lit 60x120 : 65.8cm - Hauteur du plan à langer : 90.2cm - Assise siège largeur 57.4cm -
Dimensions étape 3 :
Longueur totale 193.3 cm - Largeur totale 92cm - Hauteur sommier 32cm.
Composition :
Panneaux en MDF génération écologique, placage imitation chêne de Hongrie et peinture blanche à base d'eau. Coussins mousse 21kg/m3, housse coton 100% coton 315g/m2 (déhoussable, lavable à 30°c)
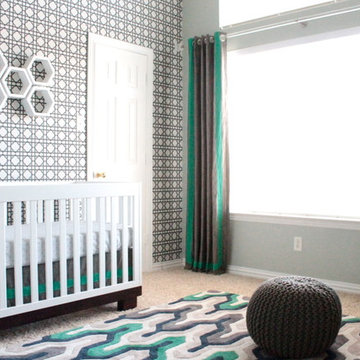
The white modern crib is a perfect addition in front of the stunning wallpapered accent wall. A soft, modern sports nursery for this baby boy was the perfect solution for this excited family. Using green, navy and gray, this nursery became the retreat the mother always wanted.
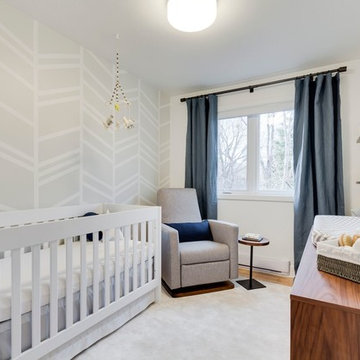
Guillermo Castro
Imagen de habitación de bebé niño contemporánea pequeña con paredes blancas y suelo de madera clara
Imagen de habitación de bebé niño contemporánea pequeña con paredes blancas y suelo de madera clara
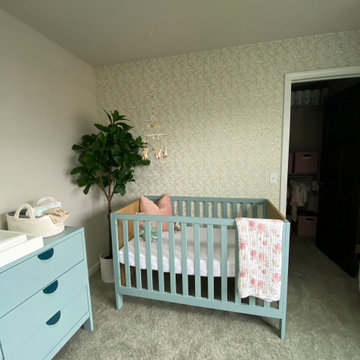
Girls nursery bedroom design.
Ejemplo de habitación de bebé niña actual de tamaño medio con paredes grises, moqueta, suelo beige y papel pintado
Ejemplo de habitación de bebé niña actual de tamaño medio con paredes grises, moqueta, suelo beige y papel pintado
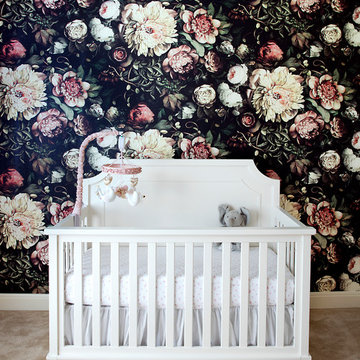
Modelo de habitación de bebé neutra contemporánea de tamaño medio con paredes negras, moqueta y suelo beige
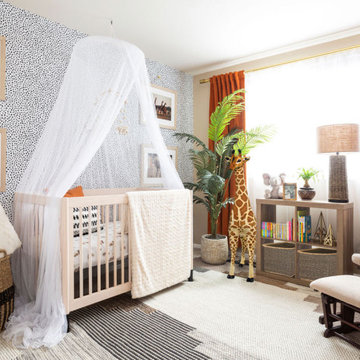
A gender neutral nursery design inspired by the new parents recent safari trip to Africa. This room features textures of spotted animal printed wall paper, lush burnt orange velvet black-out draperies, and natural fibers and earth tones providing a backdrop that is easily adaptable as the baby grows out of a nursery and becomes a toddler.
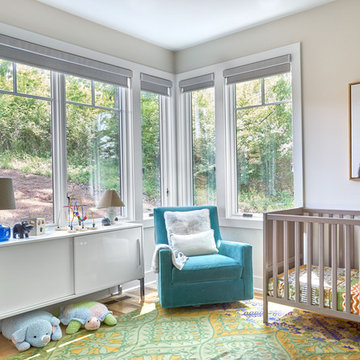
Bruce Cole Photography
Ejemplo de habitación de bebé neutra contemporánea de tamaño medio con suelo de madera clara
Ejemplo de habitación de bebé neutra contemporánea de tamaño medio con suelo de madera clara
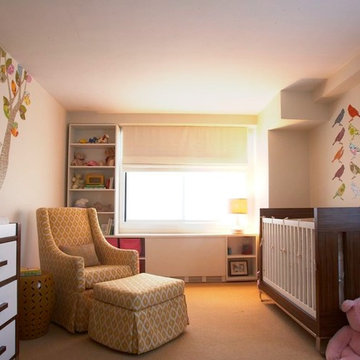
Expecting parents called me in to revamp their living room, guest room and master bedroom and create a dream nursery for their first baby, then later to update closets and corridors and design nursery #2. (In both cases, the gender was only announced directly from the doctor to me, which meant developing a neutral nursery and adding colored accents while mom was away at the hospital having her children - what a wonderful double surprise each time!)

Taylor Cole Photography
Diseño de habitación de bebé neutra actual de tamaño medio con paredes beige, suelo de madera en tonos medios y suelo marrón
Diseño de habitación de bebé neutra actual de tamaño medio con paredes beige, suelo de madera en tonos medios y suelo marrón
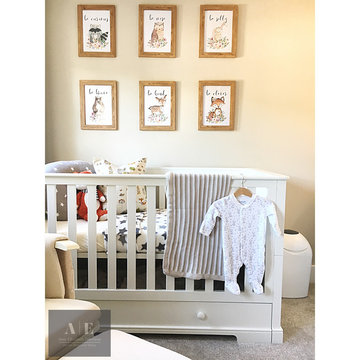
Beautiful Children's Nursery Design created for my clients baby girl. The brief was to create a gender neutral space for the arrival of their baby with a stylish yet practical look and feel. This room was created using high street brands and online vendors by hand selecting items with affordable price tags and stylish features to create a room reflective of my clients personal style.
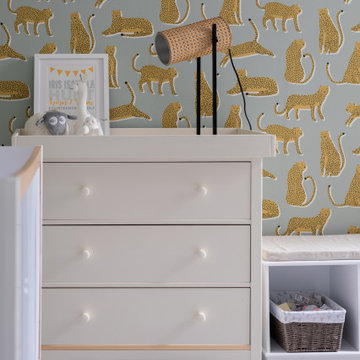
This quirky and chic wallpaper added character into the nursery.
Imagen de habitación de bebé niña actual de tamaño medio con paredes multicolor, moqueta, suelo gris y papel pintado
Imagen de habitación de bebé niña actual de tamaño medio con paredes multicolor, moqueta, suelo gris y papel pintado
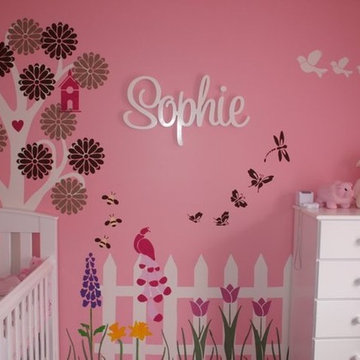
Customer Photo - Splendid Garden Wall Stencil Kit by My Wonderful Walls
Ejemplo de habitación de bebé niña actual extra grande con paredes rosas
Ejemplo de habitación de bebé niña actual extra grande con paredes rosas
664 fotos de habitaciones de bebé contemporáneas
4