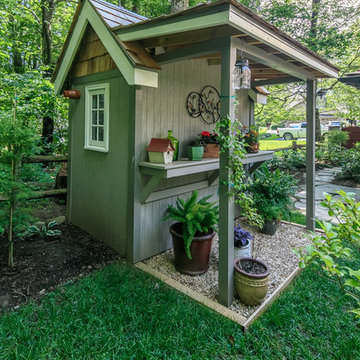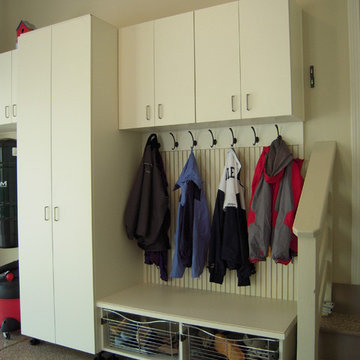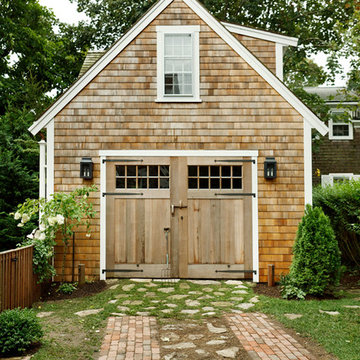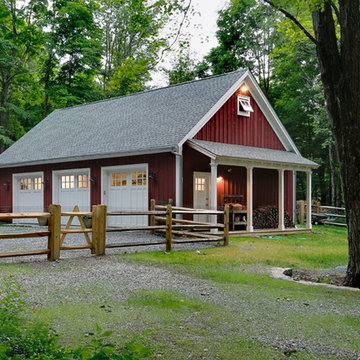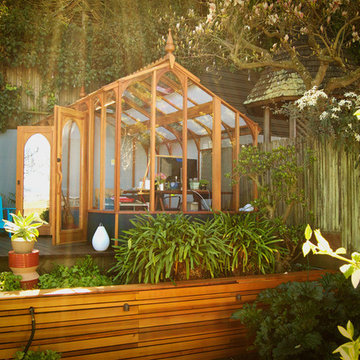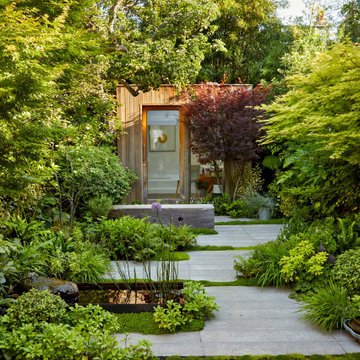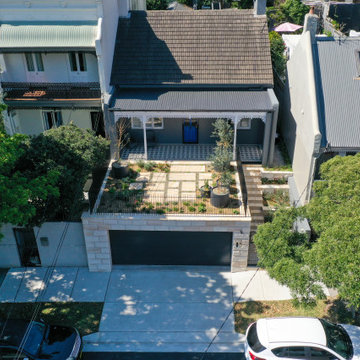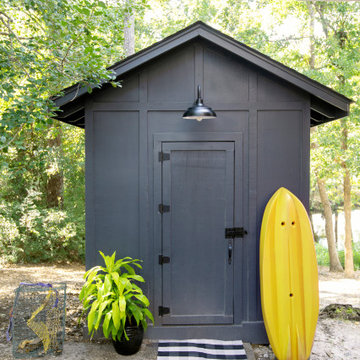Filtrar por
Presupuesto
Ordenar por:Popular hoy
1 - 20 de 16.029 fotos
Artículo 1 de 3
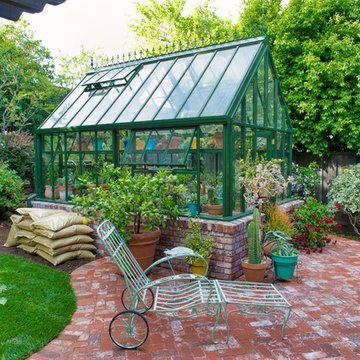
Photography by Brent Bear
Imagen de invernadero independiente tradicional de tamaño medio
Imagen de invernadero independiente tradicional de tamaño medio

Walton on Thames - Bespoke built garden room = 7. 5 mtrs x 4.5 mtrs garden room with open area and hidden storage.
Imagen de estudio en el jardín independiente contemporáneo de tamaño medio
Imagen de estudio en el jardín independiente contemporáneo de tamaño medio
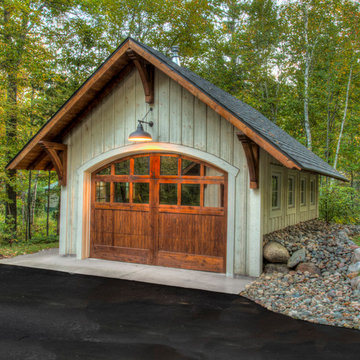
Imagen de garaje independiente rústico de tamaño medio para un coche
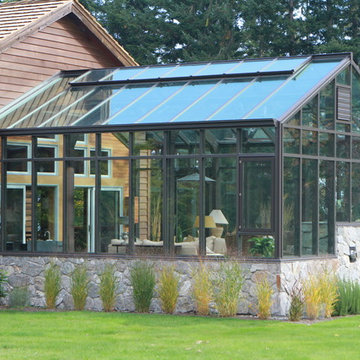
Custom double glazed panels with 6mm tempered Solarban 80 high performance Low E the roof
4mm high performance Solarban 60 Low E for sidewalls
R Value is approximately 3.03
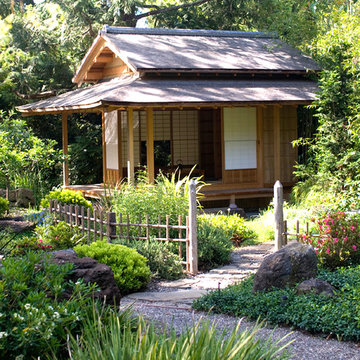
This is a different view of the tea house. The low bamboo fence helps to define the relation of the tea house to the garden. The ridge roof architectural style (kirizuma) is very evident in this photo. The roof has layered cedar shingles and is topped at the ridge with Japanese ceramic tiles.
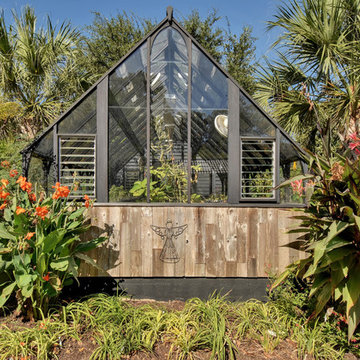
Allison Cartwright
Diseño de invernadero independiente actual
Diseño de invernadero independiente actual
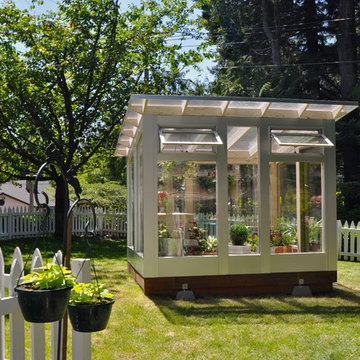
The Studio Sprout is constructed to optimize ventilation necessary for growing conditions. Two operable windows assist with climate control throughout the year.

The conversion of this iconic American barn into a Writer’s Studio was conceived of as a tranquil retreat with natural light and lush views to stimulate inspiration for both husband and wife. Originally used as a garage with two horse stalls, the existing stick framed structure provided a loft with ideal space and orientation for a secluded studio. Signature barn features were maintained and enhanced such as horizontal siding, trim, large barn doors, cupola, roof overhangs, and framing. New features added to compliment the contextual significance and sustainability aspect of the project were reclaimed lumber from a razed barn used as flooring, driftwood retrieved from the shores of the Hudson River used for trim, and distressing / wearing new wood finishes creating an aged look. Along with the efforts for maintaining the historic character of the barn, modern elements were also incorporated into the design to provide a more current ensemble based on its new use. Elements such a light fixtures, window configurations, plumbing fixtures and appliances were all modernized to appropriately represent the present way of life.
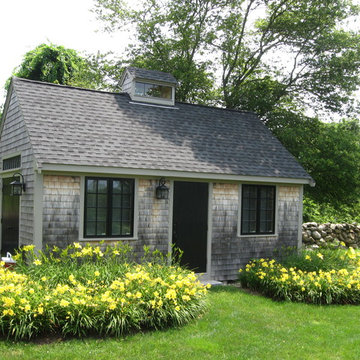
This garden storage cottage is viewed in the landscape from the house and has a setting that encourages a stroll to see the
Summer perennials as well as the small vegetable garden set off to the side.

6 m x 5m garden studio with Western Red Cedar cladding installed.
Decorative Venetian plaster feature wall inside which creates a special ambience for this garden bar build.
Cantilever wraparound canopy with side walls to bridge decking which has been installed with composite planks.
Image courtesy of Immer.photo
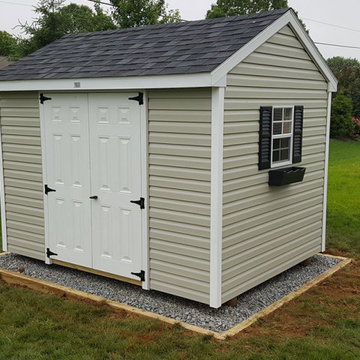
The A-Frame Sheds built at Glick Woodworks are sturdy and well-made. They are the perfect place to store your garden tools and lawn equipment, giving you extra room in your garage. If you’re seeking something customizable, this shed can be also be made in various colors to compliment your home. Contact us to get started building your personalized shed!
16.029 fotos de garajes y casetas verdes, en colores madera
1


