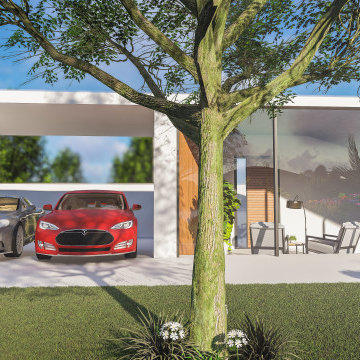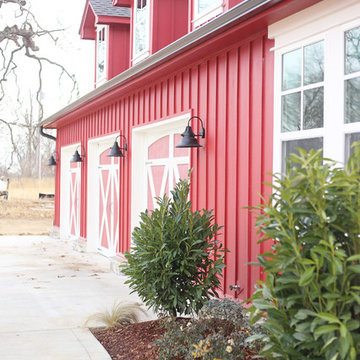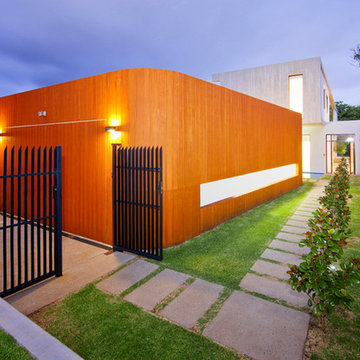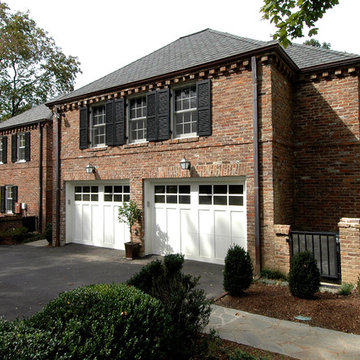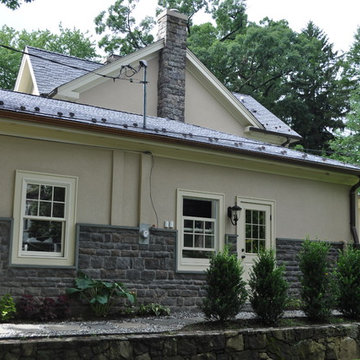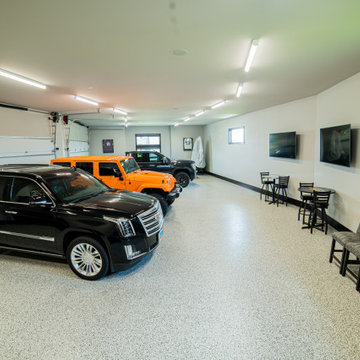144 fotos de garajes verdes extra grandes
Filtrar por
Presupuesto
Ordenar por:Popular hoy
81 - 100 de 144 fotos
Artículo 1 de 3
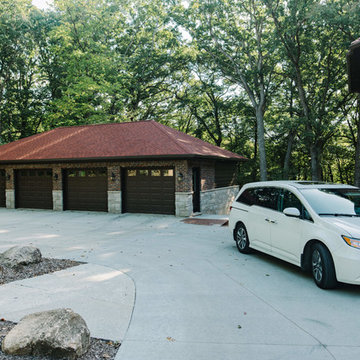
Front view of the detached garage and circle drive making it easy to turn around rather than backing down the long drive to leave.
Imagen de garaje independiente tradicional extra grande para cuatro o más coches
Imagen de garaje independiente tradicional extra grande para cuatro o más coches
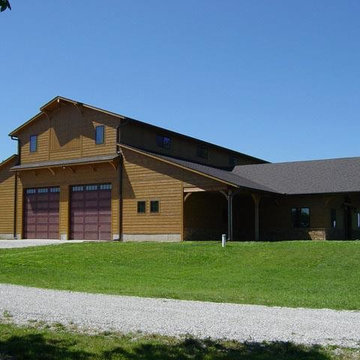
Diamond Kote Maple LP 8 inch lap
Photo Courtesy of Diamond Kote
Modelo de garaje independiente rural extra grande para dos coches
Modelo de garaje independiente rural extra grande para dos coches
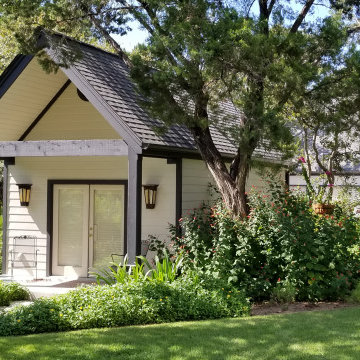
A collection of photos from a recent extensive property expansion and interior remodel project completed in the beautiful neighborhood of Barton Creek Estates.
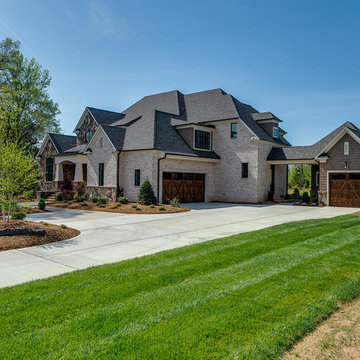
Modelo de garaje de estilo americano extra grande para tres coches
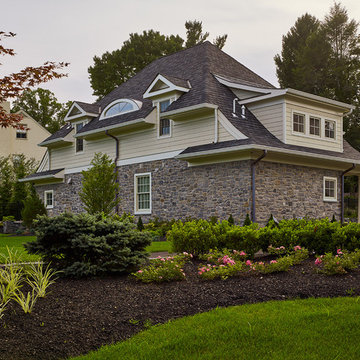
This detached custom designed garage and upstairs living suite had to both our client’s existing custom home and stand on its own as a feature within the landscape and the upscale Main Line neighborhood located outside of Philadelphia, Pennsylvania. Balancing traditional architectural design with a modern architectural feel, this new building is full of detailed surprises. It features the very best in updated building materials and amenities including real stone veneer, fire rated glass walls, a custom built stairway, a full featured kitchen with guest quarters, and a large sweeping balcony which takes in the artisanal, hand crafted stone walls and lush outdoor gardens. This beautiful impressive building not only enhances our client’s lifestyle, storing his collectible cars and providing a fully stocked retreat, it also stretches the masterful setting of the entire estate.
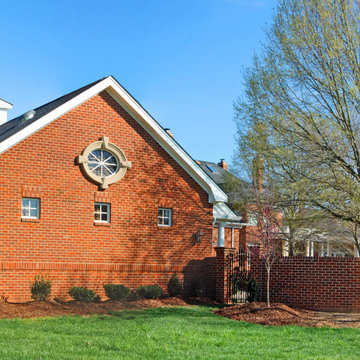
Tall brick privacy wall ties into the existing backyard.
Ejemplo de pórtico de carruajes independiente clásico extra grande para cuatro o más coches
Ejemplo de pórtico de carruajes independiente clásico extra grande para cuatro o más coches
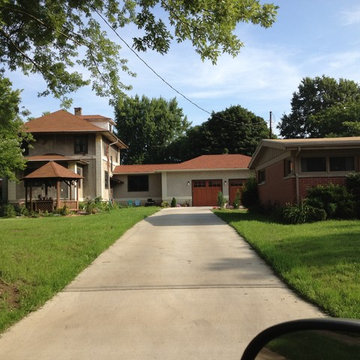
Removed bump out, old garage and driveway. Added new garage, kitchen, mudroom, laundry and bath. Widen driveway to 2 1/2 car garage.
Modelo de garaje mediterráneo extra grande para dos coches
Modelo de garaje mediterráneo extra grande para dos coches
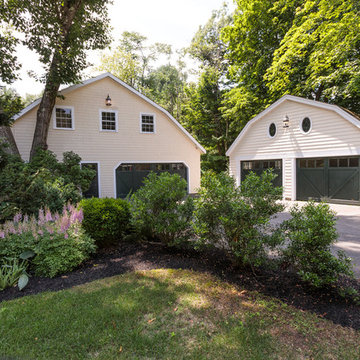
Character infuses every inch of this elegant Claypit Hill estate from its magnificent courtyard with drive-through porte-cochere to the private 5.58 acre grounds. Luxurious amenities include a stunning gunite pool, tennis court, two-story barn and a separate garage; four garage spaces in total. The pool house with a kitchenette and full bath is a sight to behold and showcases a cedar shiplap cathedral ceiling and stunning stone fireplace. The grand 1910 home is welcoming and designed for fine entertaining. The private library is wrapped in cherry panels and custom cabinetry. The formal dining and living room parlors lead to a sensational sun room. The country kitchen features a window filled breakfast area that overlooks perennial gardens and patio. An impressive family room addition is accented with a vaulted ceiling and striking stone fireplace. Enjoy the pleasures of refined country living in this memorable landmark home.
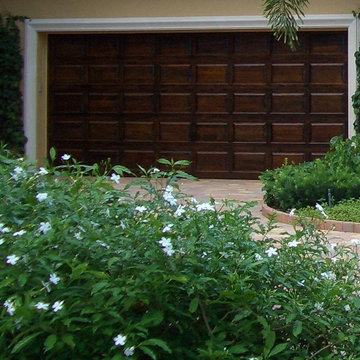
Imagen de cochera techada adosada mediterránea extra grande para dos coches
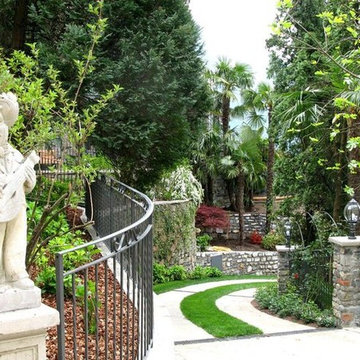
Custom luxury driveways that lead one to elegant homes by Fratantoni Luxury Estates.
Follow us on Facebook, Pinterest, Twitter and Instagram for more inspiring photos!
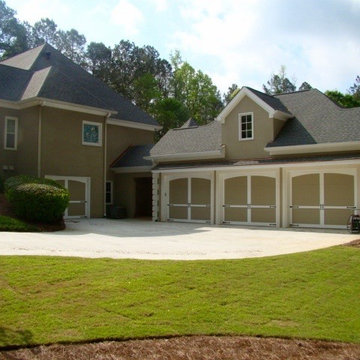
This is the finished 3 car garage to match the existing house.
Imagen de garaje independiente tradicional extra grande para tres coches
Imagen de garaje independiente tradicional extra grande para tres coches
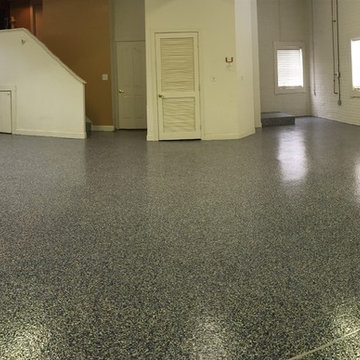
Project video: https://www.youtube.com/watch?v=s2CA6iB-wiI
Construction time-lapse video: https://www.youtube.com/watch?v=Ax702eCgzNw
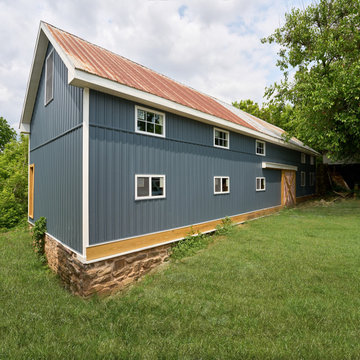
We transformed an aged Bucks County barn into a contemporary workshop while preserving its historic charm.
Diseño de garaje independiente y estudio campestre extra grande para cuatro o más coches
Diseño de garaje independiente y estudio campestre extra grande para cuatro o más coches
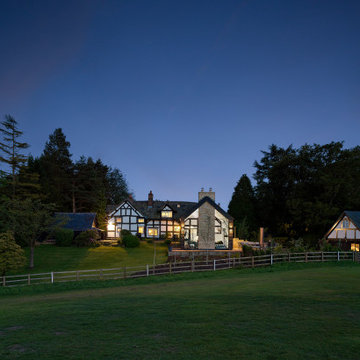
Preston Cottage was first visited by Calderpeel early in 2016, Harry Calder was asked by very good friends whether or not he believed Preston Cottage was a ‘good buy?’ his initial response was NO. The building being Grade II listed and a challenge for anyone over 5’7’’ ensured it’s restoration was going to be a headache. His friends’ passion for the house to become a home persuaded Harry to engage. Slowly but surely the design evolved. The original house was built in 1547 by the De Trafford family and was originally 3 cottages. The name ‘Preston Cottage’ is a reference to the fact that Brooke Lane was originally Preston Lane. During the cottage’s life, there was a period when the cottages were left to wrack and ruin in the 1960’s only to be restored in the early 70’s – prior to being a chosen building for a new planning status, namely listed!
The priority from Calderpeel’s perspective was achieving a solution for ‘Preston Cottage’ to have a sustainable solution for its future, not restoration and conservation as a museum piece, but for Preston Cottage to become a modern desirable home – ensuring it’s longevity.
144 fotos de garajes verdes extra grandes
5
