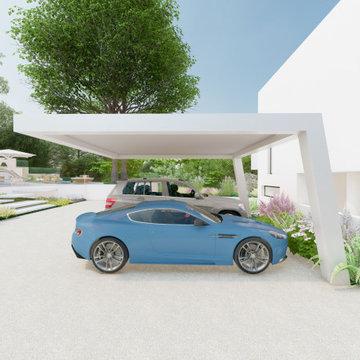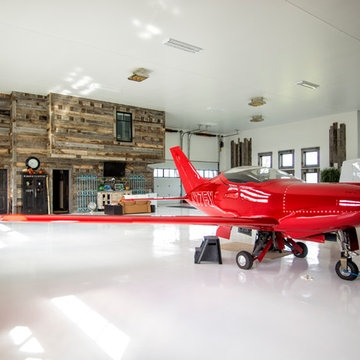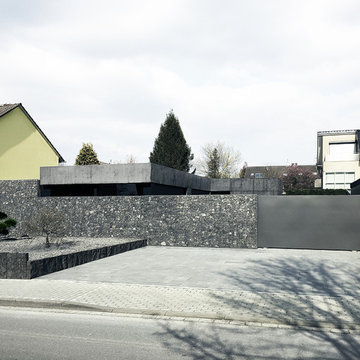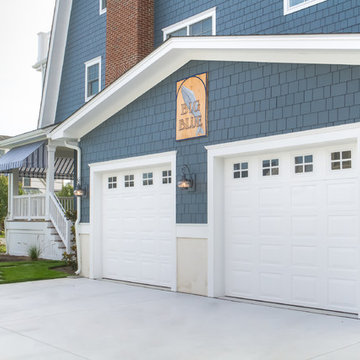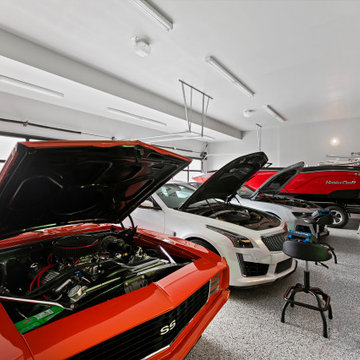102 fotos de garajes blancos extra grandes
Filtrar por
Presupuesto
Ordenar por:Popular hoy
21 - 40 de 102 fotos
Artículo 1 de 3
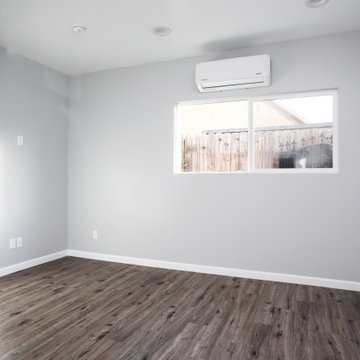
Spacious ADU! Converted from a 2 Car Garage.
Imagen de garaje adosado y estudio minimalista extra grande para dos coches
Imagen de garaje adosado y estudio minimalista extra grande para dos coches

This exclusive guest home features excellent and easy to use technology throughout. The idea and purpose of this guesthouse is to host multiple charity events, sporting event parties, and family gatherings. The roughly 90-acre site has impressive views and is a one of a kind property in Colorado.
The project features incredible sounding audio and 4k video distributed throughout (inside and outside). There is centralized lighting control both indoors and outdoors, an enterprise Wi-Fi network, HD surveillance, and a state of the art Crestron control system utilizing iPads and in-wall touch panels. Some of the special features of the facility is a powerful and sophisticated QSC Line Array audio system in the Great Hall, Sony and Crestron 4k Video throughout, a large outdoor audio system featuring in ground hidden subwoofers by Sonance surrounding the pool, and smart LED lighting inside the gorgeous infinity pool.
J Gramling Photos
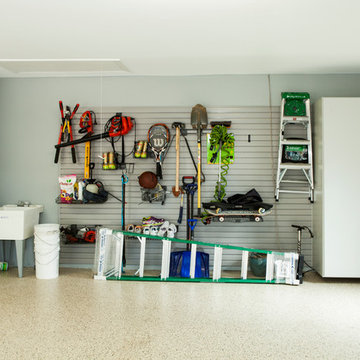
This slat wall system organizes tools that can be hung or placed on shelves. Shelving is available and is hung and moved anywhere on the slat wall organization system.
The large double door closet is also hung off of the slat wall system and is suspended off the floor for easy cleaning.
This home was featured in Philadelphia Magazine August 2014 issue to showcase its beauty and excellence.
Photo by Alicia's Art, LLC
RUDLOFF Custom Builders, is a residential construction company that connects with clients early in the design phase to ensure every detail of your project is captured just as you imagined. RUDLOFF Custom Builders will create the project of your dreams that is executed by on-site project managers and skilled craftsman, while creating lifetime client relationships that are build on trust and integrity.
We are a full service, certified remodeling company that covers all of the Philadelphia suburban area including West Chester, Gladwynne, Malvern, Wayne, Haverford and more.
As a 6 time Best of Houzz winner, we look forward to working with you on your next project.
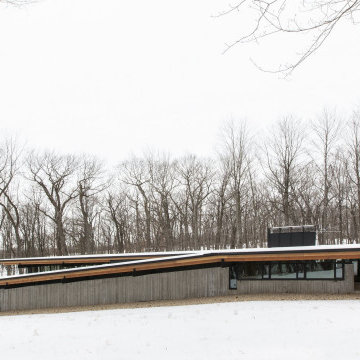
A minimal insertion into a densely wooded landscape, the Collector’s Pavilion provides the owners with an 8,000 sf private fitness space and vintage automobile gallery. On a gently sloping site in amongst a grove of trees, the pavilion slides into the topography - mimicking and contrasting the surrounding landscape with a folded roof plane that hovers over a board formed concrete base.
The clients’ requirement for a nearby room to display a growing car collection as well as provide a remote area for personal fitness carries with it a series of challenges related to privacy and security. The pavilion nestles into the wooded site - finding a home in a small clearing - and merges with the sloping landscape. The building has dual personalities, serving as a private and secure bunker from the exterior, while transforming into a warm and inviting space on the interior. The use of indirect light and the need to obscure direct views from the public right away provides the client with adequate day light for day-to-day use while ensuring that strict privacy is maintained. This shifting personality is also dramatically affected by the seasons - contrasting and merging with the surrounding environment depending on the time of year.
The Collector’s Pavilion employs meticulous detailing of its concrete to steel to wood connections, exploring the grounded nature of poured concrete in conjunction with a delicate wood roof system that floats above a grid of steel. Above all, the Pavilion harmonizes with it’s natural surroundings through it’s materiality, formal language, and siting.
Overview
Chenequa, WI
Size
8,000 sf
Completion Date
May 2013
Services
Architecture, Landscape Architecture, Interior Design
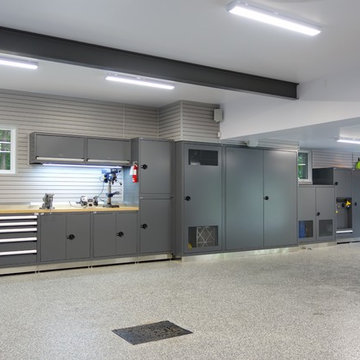
Design and transformation of a sextuple garage in Blainville, Quebec.
Imagen de garaje independiente actual extra grande para tres coches
Imagen de garaje independiente actual extra grande para tres coches
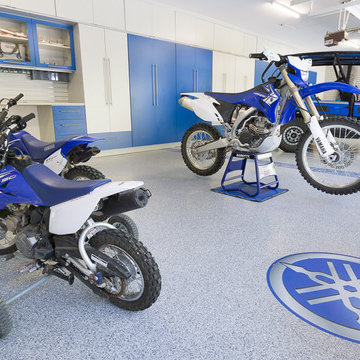
Full height storage cabinets, custom floor with Yamaha logo, Mist gray and Blue cabinets.
Modelo de garaje adosado moderno extra grande para tres coches
Modelo de garaje adosado moderno extra grande para tres coches
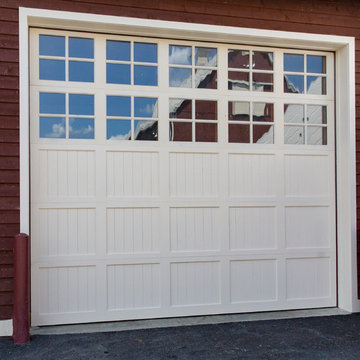
Diseño de garaje independiente campestre extra grande para cuatro o más coches
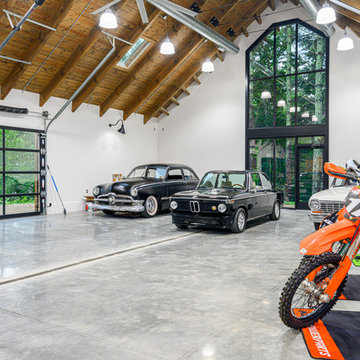
Imagen de garaje independiente y estudio urbano extra grande para cuatro o más coches
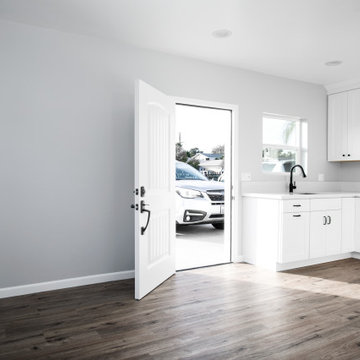
Spacious ADU! Converted from a 2 Car Garage.
Modelo de garaje adosado y estudio minimalista extra grande para dos coches
Modelo de garaje adosado y estudio minimalista extra grande para dos coches
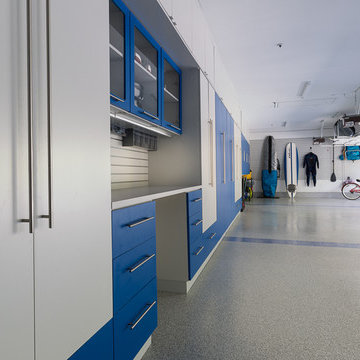
Full height storage cabinets, custom floor with Yamaha logo, Mist gray and Blue cabinets.
Ejemplo de garaje adosado minimalista extra grande para tres coches
Ejemplo de garaje adosado minimalista extra grande para tres coches
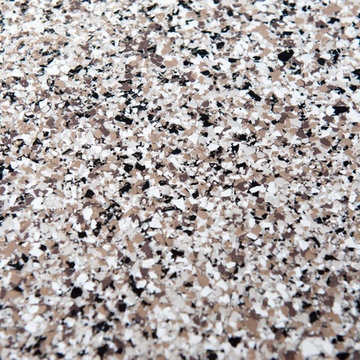
River Rock custom blend garage floor coating, www.diamondcutgaragefloors.com
Foto de garaje independiente y estudio clásico extra grande para tres coches
Foto de garaje independiente y estudio clásico extra grande para tres coches
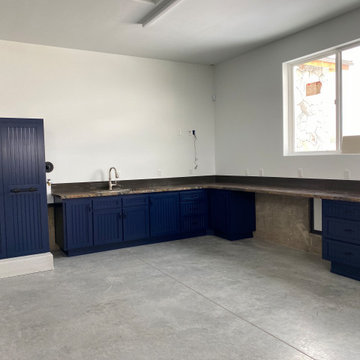
Diseño de garaje adosado minimalista extra grande para cuatro o más coches
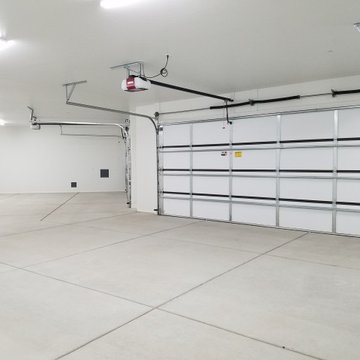
Not your standard oversized garage. Can hold up to 6 vehicles comfortably.
Imagen de garaje adosado y estudio extra grande
Imagen de garaje adosado y estudio extra grande
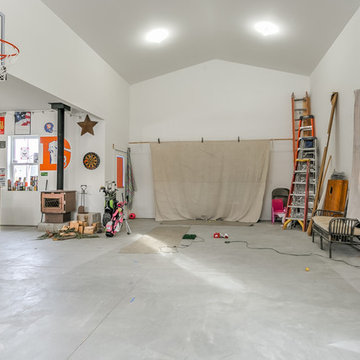
Foto de garaje adosado y estudio de estilo de casa de campo extra grande para cuatro o más coches
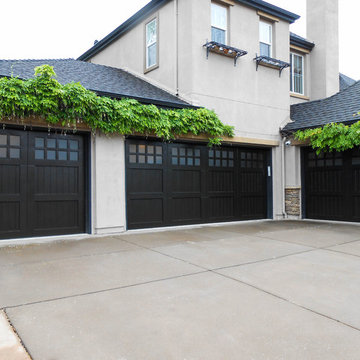
RW Garage Doors is the #1 Custom Wood Carriage House Garage Door Manufacturer! For more info visit:
https://www.rwgaragedoors.com/carriage-house/vallejo-ca-custom-wood-carriage-house-garage-door-manufacturer
And we can fix any residential garage door! for more info visit:
https://www.rwgaragedoors.com/repair-services/vallejo-ca-garage-door-repair-pros
102 fotos de garajes blancos extra grandes
2
