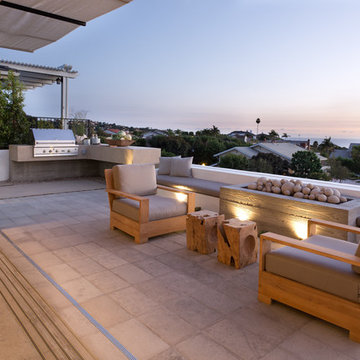Filtrar por
Presupuesto
Ordenar por:Popular hoy
121 - 140 de 768 fotos
Artículo 1 de 3
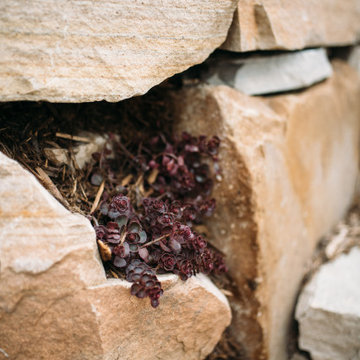
'Dragon's Blood' sedum is nested among the slab buff sandstone steps. Small openings and cracks in boulders or along hardscape joints, provides 'micro-climates' for plants to thrive. The warmth trapped in the dense sandstone provides an advantage to a plant trying to survive Colorado's capricious weather throughout the year.
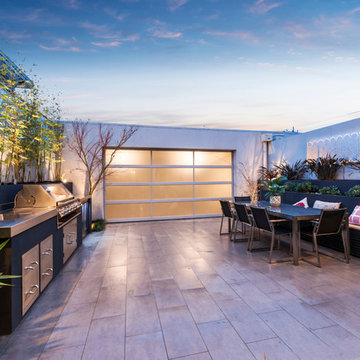
Our feature courtyard in the trendy suburb of Mordialloc. This outdoor living space features an outdoor entertainers dream set up: 6 burner BeefEater BBQ, Outdoor Heating, BOSE Outdoor Speakers, Mood Lighting & a double door bar fridge.
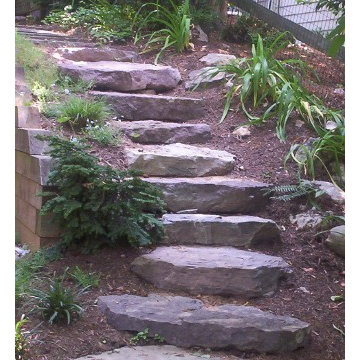
Foto de jardín clásico de tamaño medio en patio lateral con exposición total al sol y mantillo
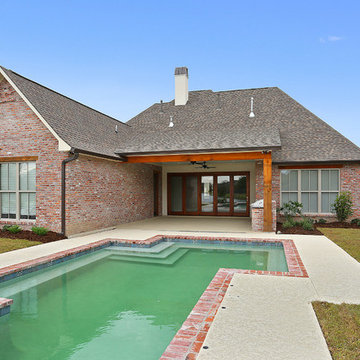
What an oasis! This backyard living area comes complete with a Geometric-style pool and outdoor kitchen. The pool is laced with Old St. Louis Brick and is 5-feet deep. It also overlooks the neighborhood lake.
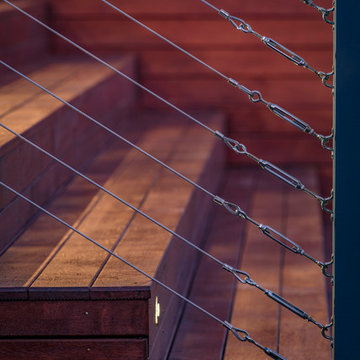
This project features a merbau deck, stairs & handrail with stainless steel wire infill. The pergola has been pitched off the external frame of the house using a Colorbond roof. The ceiling has been sheeted in Aquacheck gyprock with LED downlights.
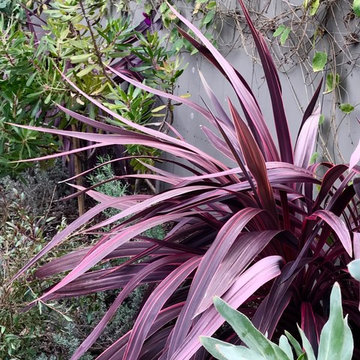
South African, Costa Rican, and New Zealand plantings fill up the backyard garden beds.
Ejemplo de camino de jardín de secano moderno de tamaño medio en primavera en patio trasero con exposición total al sol y adoquines de hormigón
Ejemplo de camino de jardín de secano moderno de tamaño medio en primavera en patio trasero con exposición total al sol y adoquines de hormigón
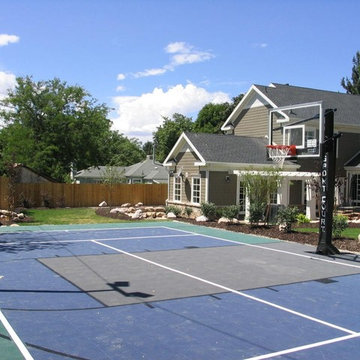
30' x 60' Multi-sport game court ;
Subtle surface colors;
Ejemplo de pista deportiva descubierta campestre de tamaño medio en patio trasero con exposición total al sol
Ejemplo de pista deportiva descubierta campestre de tamaño medio en patio trasero con exposición total al sol
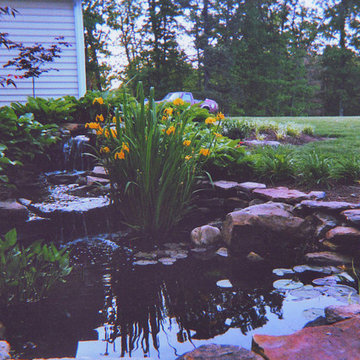
Imagen de jardín tradicional de tamaño medio en patio trasero con jardín francés, estanque y adoquines de piedra natural
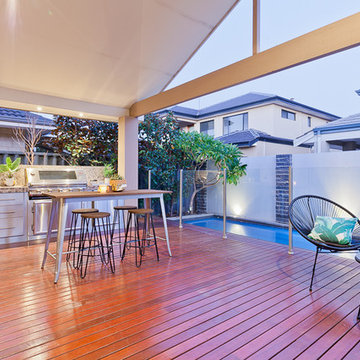
Imagen de patio minimalista de tamaño medio en patio trasero y anexo de casas con cocina exterior y entablado
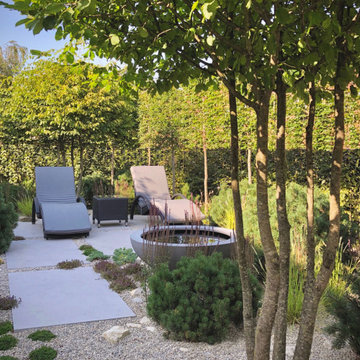
Oversize sawn limestone paving units create two distinct seating areas, nestled amongst the naturalistic planting. Limestone gravel offers offers textural interest and lower maintenance gardening. A simple bowl introduces the reflective, calming quality of water.
A unified boundary treatment of hornbeam hedge and pleached hornbeam trees give the garden improved privacy and visual harmony. Four multi-stem hornbeam trees offer sculptural form, helping to shape the space within the garden.
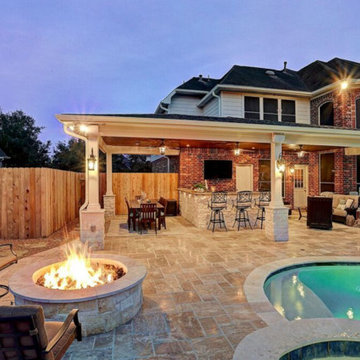
After image
T&G Wood ceilings, columns and beams finished in Hardi and painted with Sherwin Williams 30year Super Paint, Austin white limestone on firepit, columns and kitchen, Giallo Ornamental 3cm granite, RCS 30" Pro Cutlass Grill & Accessories and a Hoshizaki ice machine to produce "Sonic ice", Travertine Tile floor, HUGE custom outdoor gas firepit with austin white limestone and travertine paver capstone. Dimmable recessed cans and sconces and low voltage lighting under the 15' of kitchen bartop.
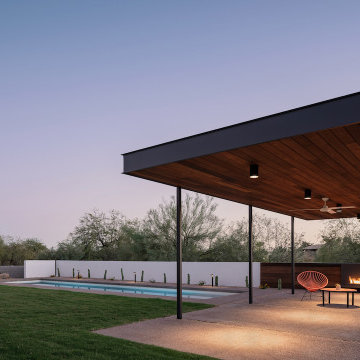
White interior, steel pavilion with thermally modified ash ceiling, exposed aggregate hardscape. Custom linear fireplace.
Diseño de piscina minimalista de tamaño medio rectangular en patio trasero con losas de hormigón
Diseño de piscina minimalista de tamaño medio rectangular en patio trasero con losas de hormigón
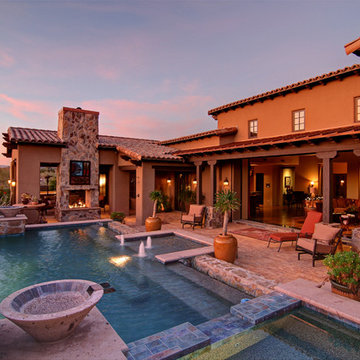
Photo by Rudy Gutierrez
Modelo de piscinas y jacuzzis alargados mediterráneos de tamaño medio rectangulares en patio trasero con adoquines de piedra natural
Modelo de piscinas y jacuzzis alargados mediterráneos de tamaño medio rectangulares en patio trasero con adoquines de piedra natural
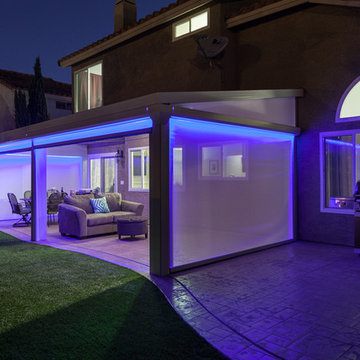
Diseño de patio mediterráneo de tamaño medio en patio trasero con losas de hormigón y toldo
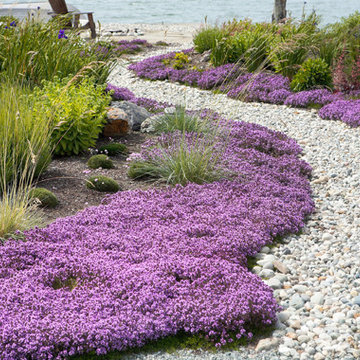
Beach side garden. Scott Lanlkford, Landscape Architect.
From the street, a round rock pathway leads to a small seating area next to the water with a small fire pit. Low maintenance, drought resistant and salt tolerant plantings were used in mass and clumps. This garden has become the focus of the neighborhood with many visitors stopping and enjoying what has become a neighborhood landmark
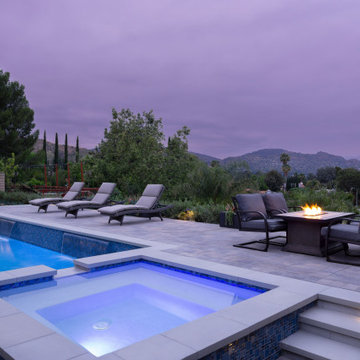
Modern pool and spa with water features, outdoor lighting and a fire feature.
Foto de piscinas y jacuzzis naturales minimalistas de tamaño medio rectangulares en patio trasero con adoquines de hormigón
Foto de piscinas y jacuzzis naturales minimalistas de tamaño medio rectangulares en patio trasero con adoquines de hormigón
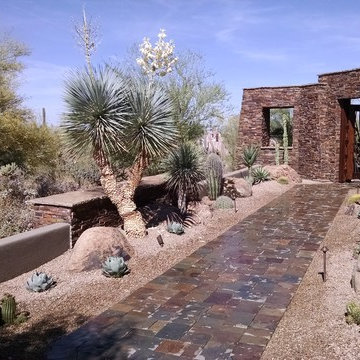
Ejemplo de camino de jardín de secano de estilo americano de tamaño medio en patio trasero con exposición total al sol y adoquines de piedra natural
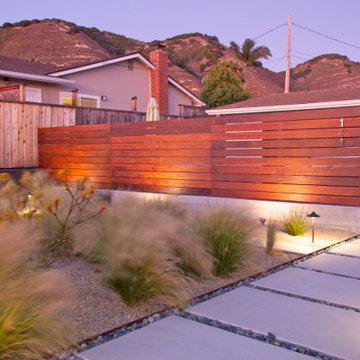
This front yard overhaul in Shell Beach, CA included the installation of concrete walkway and patio slabs with Mexican pebble joints, a raised concrete patio and steps for enjoying ocean-side sunset views, a horizontal board ipe privacy screen and gate to create a courtyard with raised steel planters and a custom gas fire pit, landscape lighting, and minimal planting for a modern aesthetic.
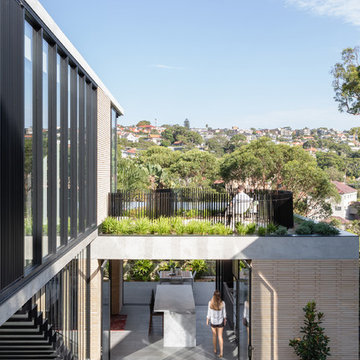
The built form is kept low to share views with the street.
The Balmoral House is located within the lower north-shore suburb of Balmoral. The site presents many difficulties being wedged shaped, on the low side of the street, hemmed in by two substantial existing houses and with just half the land area of its neighbours. Where previously the site would have enjoyed the benefits of a sunny rear yard beyond the rear building alignment, this is no longer the case with the yard having been sold-off to the neighbours.
Our design process has been about finding amenity where on first appearance there appears to be little.
The design stems from the first key observation, that the view to Middle Harbour is better from the lower ground level due to the height of the canopy of a nearby angophora that impedes views from the first floor level. Placing the living areas on the lower ground level allowed us to exploit setback controls to build closer to the rear boundary where oblique views to the key local features of Balmoral Beach and Rocky Point Island are best.
This strategy also provided the opportunity to extend these spaces into gardens and terraces to the limits of the site, maximising the sense of space of the 'living domain'. Every part of the site is utilised to create an array of connected interior and exterior spaces
The planning then became about ordering these living volumes and garden spaces to maximise access to view and sunlight and to structure these to accommodate an array of social situations for our Client’s young family. At first floor level, the garage and bedrooms are composed in a linear block perpendicular to the street along the south-western to enable glimpses of district views from the street as a gesture to the public realm. Critical to the success of the house is the journey from the street down to the living areas and vice versa. A series of stairways break up the journey while the main glazed central stair is the centrepiece to the house as a light-filled piece of sculpture that hangs above a reflecting pond with pool beyond.
The architecture works as a series of stacked interconnected volumes that carefully manoeuvre down the site, wrapping around to establish a secluded light-filled courtyard and terrace area on the north-eastern side. The expression is 'minimalist modern' to avoid visually complicating an already dense set of circumstances. Warm natural materials including off-form concrete, neutral bricks and blackbutt timber imbue the house with a calm quality whilst floor to ceiling glazing and large pivot and stacking doors create light-filled interiors, bringing the garden inside.
In the end the design reverses the obvious strategy of an elevated living space with balcony facing the view. Rather, the outcome is a grounded compact family home sculpted around daylight, views to Balmoral and intertwined living and garden spaces that satisfy the social needs of a growing young family.
Photo Credit: Katherine Lu
768 fotos de exteriores violetas de tamaño medio
7





