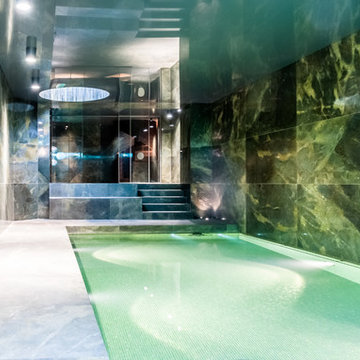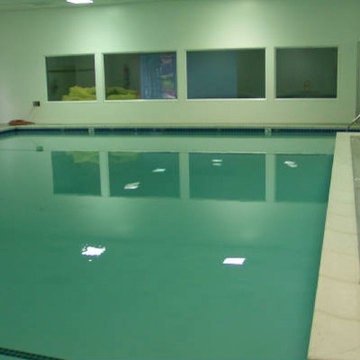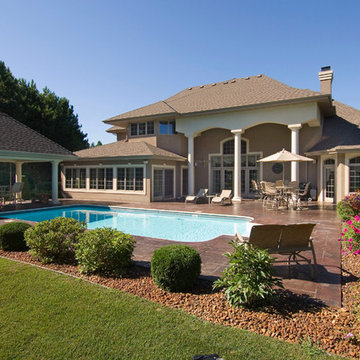Filtrar por
Presupuesto
Ordenar por:Popular hoy
201 - 220 de 232 fotos
Artículo 1 de 3
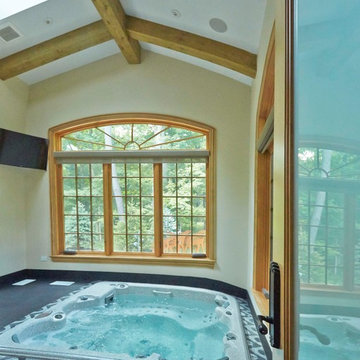
Foto de piscinas y jacuzzis clásicos grandes interiores y rectangulares con suelo de baldosas
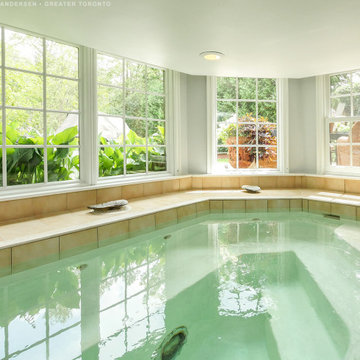
Fabulous indoor hot tub area surrounded in all new windows we installed. This modern space with fantastic spa style hot tub looks awesome with all new energy efficient windows that let in lots of natural light and give the outdoor feeling inside. Explore all the window options available with Renewal by Andersen of Greater Toronto and most of Ontario.
. . . . . . . . . .
We are a true one-stop-shop serving all your window and door needs -- Contact Us Today: (844) 819-3040
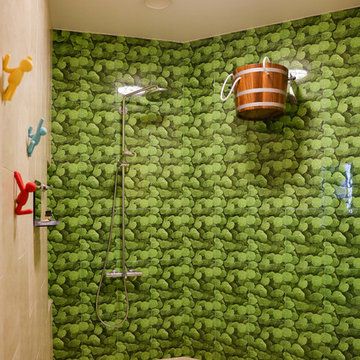
Из сауны попадаем в зону душевой. Яркая стена с листьями лотоса создает летнее настроение.
Modelo de piscina tradicional renovada pequeña interior con suelo de baldosas
Modelo de piscina tradicional renovada pequeña interior con suelo de baldosas
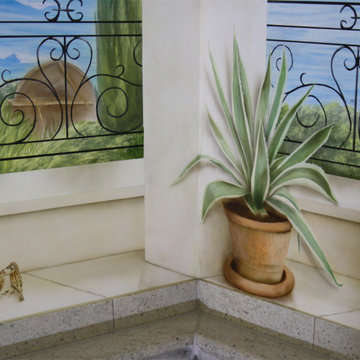
Illusionsmalerei mit Säule.
Die Innenecke der Wand wird zur Außenecke der Säule.
Foto de casa de la piscina y piscina mediterránea de tamaño medio interior y rectangular con adoquines de piedra natural
Foto de casa de la piscina y piscina mediterránea de tamaño medio interior y rectangular con adoquines de piedra natural
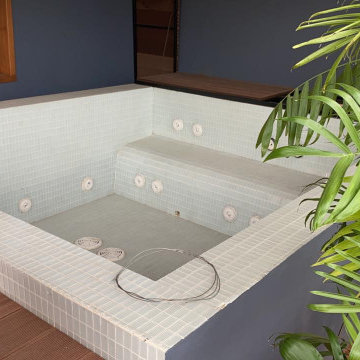
Jacuzzi build for city builders, Udupi, Karnataka
Modelo de piscinas y jacuzzis elevados contemporáneos pequeños interiores y rectangulares con suelo de baldosas
Modelo de piscinas y jacuzzis elevados contemporáneos pequeños interiores y rectangulares con suelo de baldosas
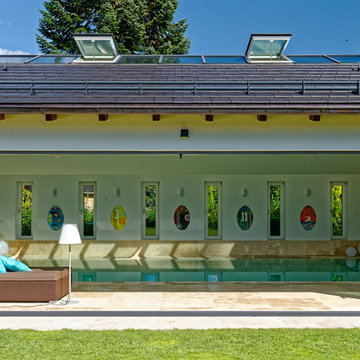
Diseño de casa de la piscina y piscina contemporánea de tamaño medio interior y rectangular con adoquines de piedra natural
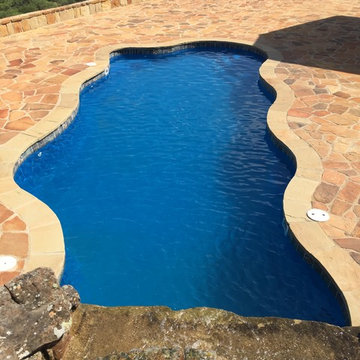
Aquamarine Pools of Texas
Ejemplo de piscina minimalista grande interior y a medida con adoquines de piedra natural
Ejemplo de piscina minimalista grande interior y a medida con adoquines de piedra natural
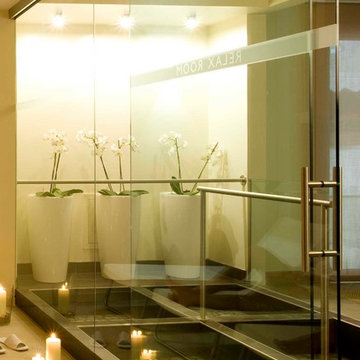
Luci, materiali e volumi creano l'armonia dello spazio.
Diseño de piscinas y jacuzzis actuales interiores y rectangulares con suelo de baldosas
Diseño de piscinas y jacuzzis actuales interiores y rectangulares con suelo de baldosas
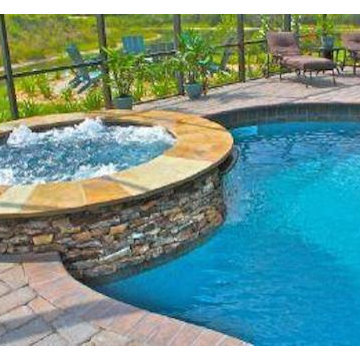
Imagen de piscinas y jacuzzis de tamaño medio interiores y a medida con adoquines de ladrillo
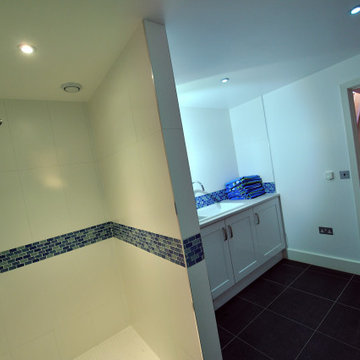
This extensive, five bedroom family home in a stunning cliff-top location overlooking Porth beach, Newquay, has three mono-pitched slate roof elements designed to break up the roofline and reduce the mass, giving the appearance of smaller structures. The house as been designed to respond to its beach side location and maximise panoramic ocean vistas.
Internally, a grand spiral staircase sweeps down to the main, sea-facing, reception areas, which open onto a large terrace that blurs the boundaries between indoor and outdoor spaces.
Additional living spaces include a games room and garden room. Leisure facilities integrated into the house include a home bar and swimming pool, with dedicated changing and shower amenities.
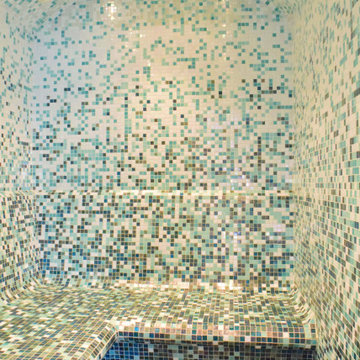
Жилой дом 350 м2.
Жилой дом для семьи из 3-х человек. По желанию заказчиков под одной крышей собраны и жилые помещения, мастерская, зона бассейна и бани. На улице, но под общей крышей находится летняя кухня и зона барбекю. Интерьеры выполнены в строгом классическом стиле. Холл отделён от зоны гостиной и кухни – столовой конструкцией из порталов, выполненной из натурального дерева по индивидуальному проекту. В интерьерах применено множество индивидуальных изделий: витражные светильники, роспись, стеллажи для библиотеки.
Вместе с домом проектировался у участок. Благодаря этому удалось создать единую продуманную композицию , учесть множество нюансов, и заложить основы будущих элементов архитектуры участка, которые будут воплощены в будущем.
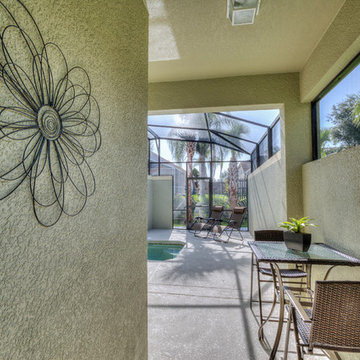
Diseño de piscinas y jacuzzis tradicionales de tamaño medio interiores con losas de hormigón
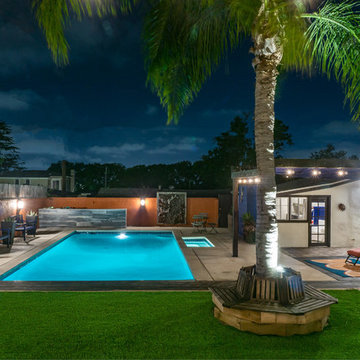
Foto de casa de la piscina y piscina mediterránea de tamaño medio interior y rectangular con losas de hormigón
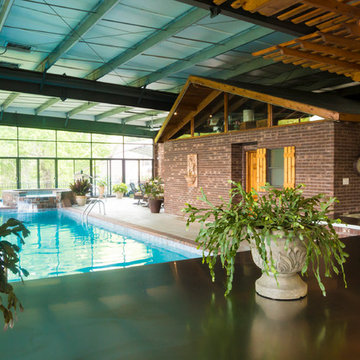
Trent Carmichael
Modelo de casa de la piscina y piscina extra grande a medida y interior
Modelo de casa de la piscina y piscina extra grande a medida y interior
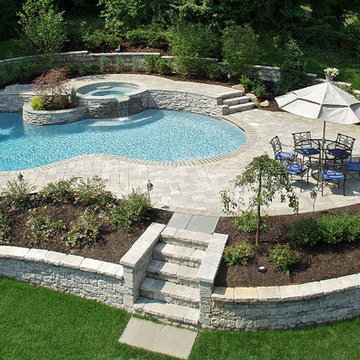
Modelo de piscinas y jacuzzis alargados tradicionales pequeños interiores y rectangulares con suelo de baldosas
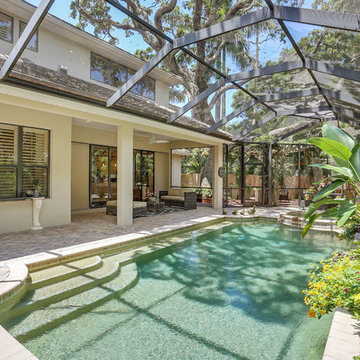
ryan@ryangammaphotography.com
Imagen de piscina natural tradicional renovada de tamaño medio interior y rectangular con adoquines de ladrillo
Imagen de piscina natural tradicional renovada de tamaño medio interior y rectangular con adoquines de ladrillo
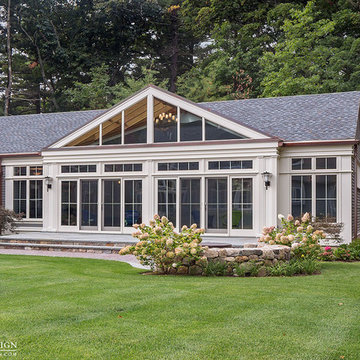
Although less common than projects from our other product lines, a Sunspace Design pool enclosure is one of the most visually impressive products we offer. This custom pool enclosure was constructed on a beautiful four acre parcel in Carlisle, Massachusetts. It is the third major project Sunspace Design has designed and constructed on this property. We had previously designed and built an orangery as a dining area off the kitchen in the main house. Our use of a mahogany wood frame and insulated glass ceiling became a focal point and ultimately a beloved space for the owners and their children to enjoy. This positive experience led to an ongoing relationship with Sunspace.
We were called in some years later as the clients were considering building an indoor swimming pool on their property. They wanted to include wood and glass in the ceiling in the same fashion as the orangery we had completed for them years earlier. Working closely with the clients, their structural engineer, and their mechanical engineer, we developed the elevations and glass roof system, steel superstructure, and a very sophisticated environment control system to properly heat, cool, and regulate humidity within the enclosure.
Further enhancements included a full bath, laundry area, and a sitting area adjacent to the pool complete with a fireplace and wall-mounted television. The magnificent interior finishes included a bluestone floor. We were especially happy to deliver this project to the client, and we believe that many years of enjoyment will be had by their friends and family in this new space.
232 fotos de exteriores verdes interiores
11





