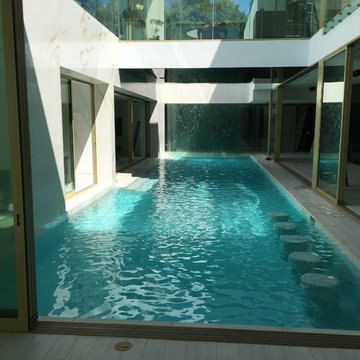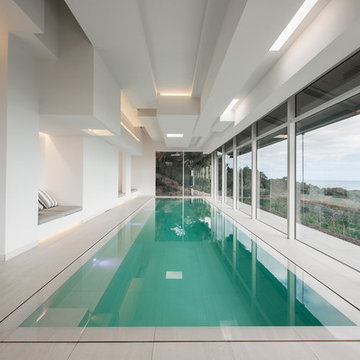Filtrar por
Presupuesto
Ordenar por:Popular hoy
201 - 220 de 662 fotos
Artículo 1 de 3
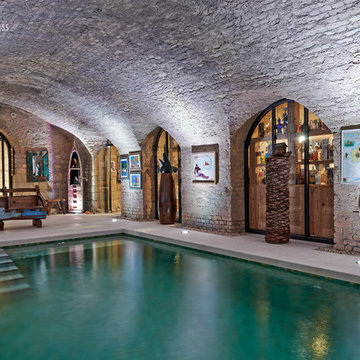
Detai der Einstiegstreppe mit Sitzbank, welche mit Massagedüsen ausgestatt ist.
Foto de piscina tradicional de tamaño medio interior y rectangular
Foto de piscina tradicional de tamaño medio interior y rectangular
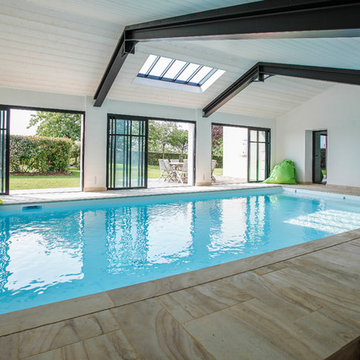
Piscine intérieure classique
4,5x8,5m
liner blanc
SmartCover
Fond incurvé
Imagen de piscina moderna interior y rectangular
Imagen de piscina moderna interior y rectangular
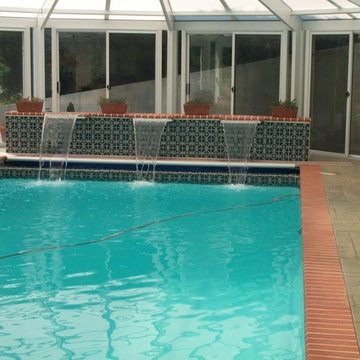
Ejemplo de casa de la piscina y piscina tradicional de tamaño medio rectangular y interior con suelo de hormigón estampado
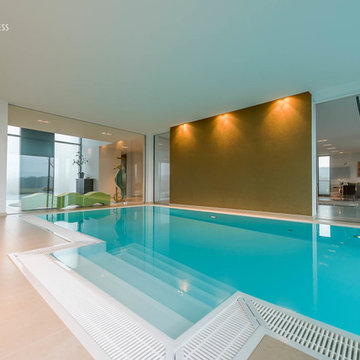
Weißes Kunststoffbecken mit Überlaufrinne, 6-stufige Einstiegstreppe an der Längsseite.
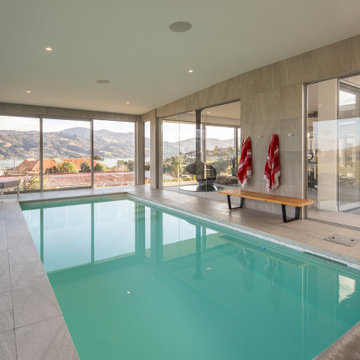
Indoor Swimming pool, Custom made and built by Mayfair Pools Central Otago, this stunning Dunedin swimming pool is made to fit the indoor space and features insulation and a pool cover, a great space for the family to enjoy.
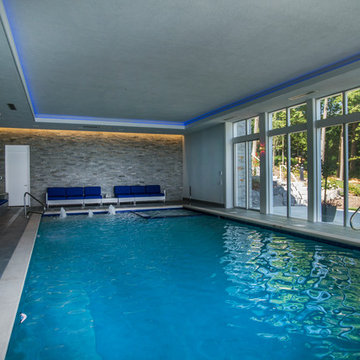
Request Free Quote
This modern indoor swimming pool in Lake Geneva, Wi measures 19'8" x 37'5" and features a 7'0" x 7'0" hot tub inside it. Adjacent to the hot tub is a 5'0" x 11'8" sunshelf equipped with 3 LED lit bubbler jet features. The pool also possesses a 5'0" bench all around the perimeter and a 3' x 37'5" Jogging Lane. Limestone Coping surrounds the pool and an automatic safety cover cuts evaporative moisture in the space. The pool finish is CeramaQuartz. Photos by Larry Huene
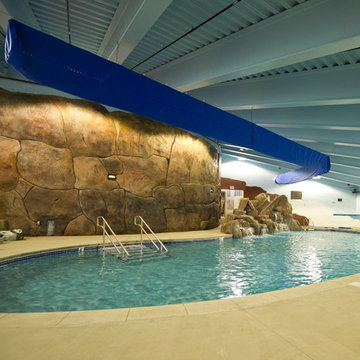
Jen Gramling, Logic Integration Inc
Diseño de piscina con tobogán contemporánea extra grande a medida y interior con suelo de hormigón estampado
Diseño de piscina con tobogán contemporánea extra grande a medida y interior con suelo de hormigón estampado
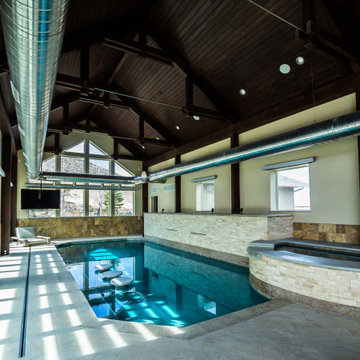
Diseño de casa de la piscina y piscina alargada moderna de tamaño medio interior y rectangular con suelo de baldosas
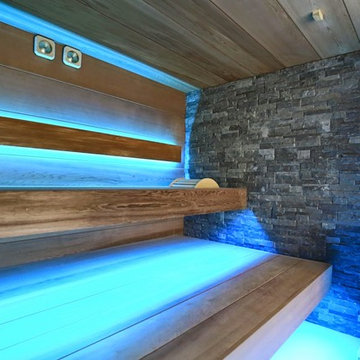
Alpha Wellness Sensations is the world's leading manufacturer of custom saunas, luxury infrared cabins, professional steam rooms, immersive salt caves, built-in ice chambers and experience showers for residential and commercial clients.
Our company is the dominating custom wellness provider in Europe for more than 35 years. All of our products are fabricated in Europe, 100% hand-crafted and fully compliant with EU’s rigorous product safety standards. We use only certified wood suppliers and have our own research & engineering facility where we developed our proprietary heating mediums. We keep our wood organically clean and never use in production any glues, polishers, pesticides, sealers or preservatives.
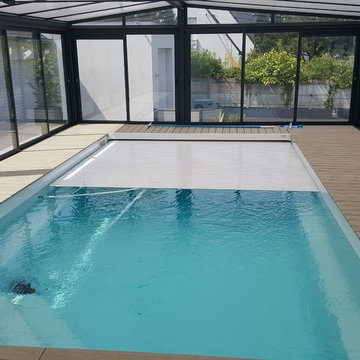
Un coin de baignade chez soi, en profitant tout l'année de cette piscine de 7 mètres.
Ejemplo de piscina minimalista grande rectangular y interior con entablado
Ejemplo de piscina minimalista grande rectangular y interior con entablado
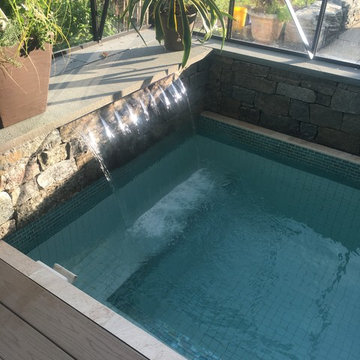
Rebecca Lindenmeyr
Imagen de casa de la piscina y piscina moderna pequeña rectangular y interior con adoquines de piedra natural
Imagen de casa de la piscina y piscina moderna pequeña rectangular y interior con adoquines de piedra natural
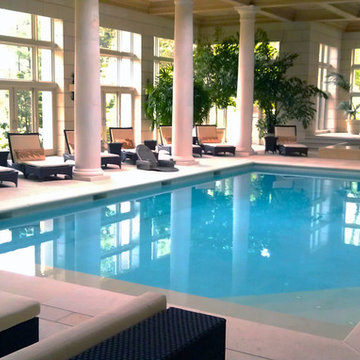
Alternate View of Indoor Pool and Spa
Ejemplo de piscinas y jacuzzis clásicos rectangulares y interiores
Ejemplo de piscinas y jacuzzis clásicos rectangulares y interiores
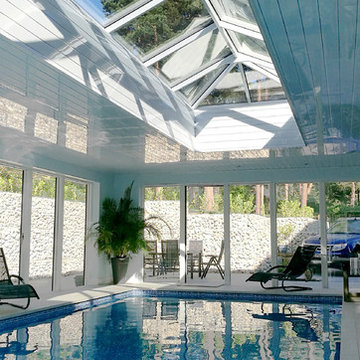
The XACT Aluminium Roof Lantern at 7320 x 2110mm spans the length of this indoor swimming pool and has been installed to flood the area with natural light. Bifold doors also adorn three sides of the single storey flat roof structure, bringing the outside in.
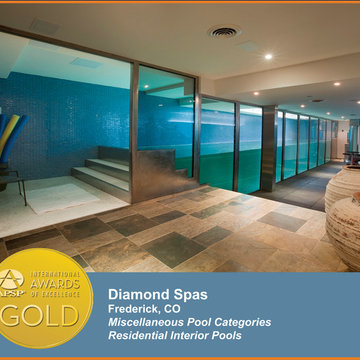
Located in the basement of the families city home, the stainless steel swimming pool had to be craned into the cramped space in large segments. Once in place welders and plumbing techs came onsite to finish the project. Not your typical swimming pool as this custom pool had large side acrylic panels framed in steel that allows the swimmer underwater views as well as the others to look in the swimming pool giving the lap pool a fish tank effect.
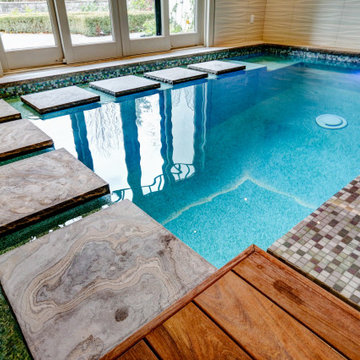
To help the pool look balanced in the room and to provide access to the patio doors and underwater bench, a stepping-stone path was created using sandblasted Eramosa flagstone. The stepping-stones not only add another texture to the room, but also look more interesting than a typical perimeter walkway.
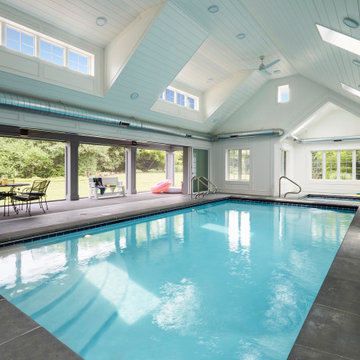
Ejemplo de piscina tradicional renovada grande interior y rectangular con privacidad y adoquines de piedra natural
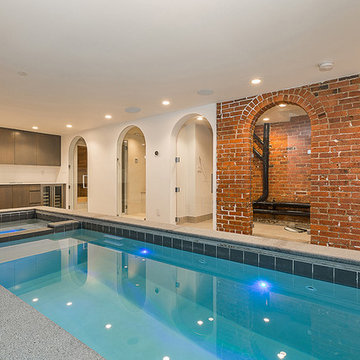
This brownstone had been left vacant long enough that a large family of 40 cats had taken up residence. Designed in 1878 and fully gutted along the way, this diamond in the rough left an open shell with very little original detail. After gently re-homing the kitty interlopers, building up and out was the primary goal of the owner in order to maximize the buildable area of the lot. While many of the home’s historical features had been destroyed, the owner sought to retain these features where possible. Of the original grand staircase, only one piece, the newel post, could be salvaged and restored.
A Grand ARDA for Renovation Design goes to
Dixon Projects
Design: Dixon Projects
From: New York, New York
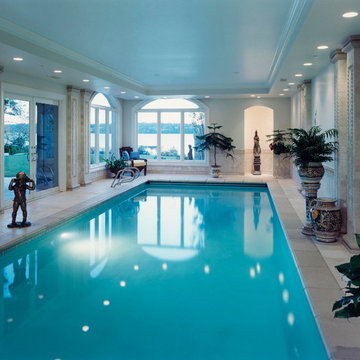
Foto de casa de la piscina y piscina tradicional rectangular y interior con adoquines de piedra natural
662 fotos de exteriores turquesas interiores
11





