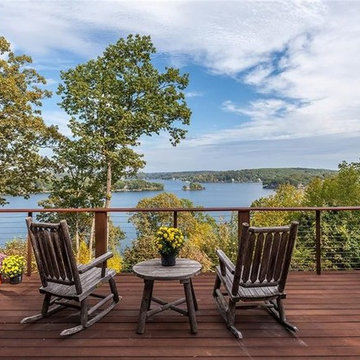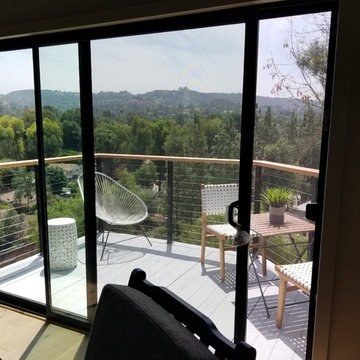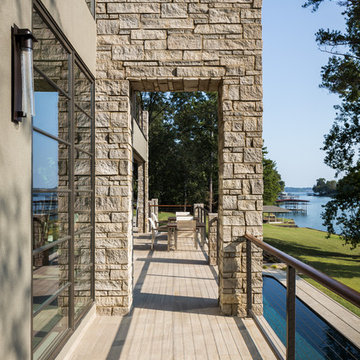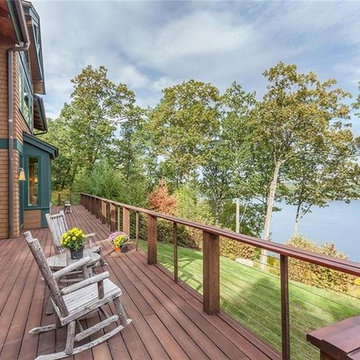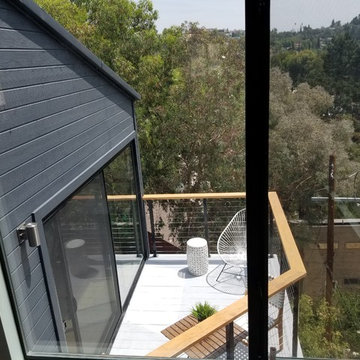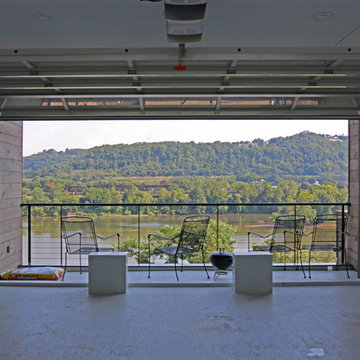Filtrar por
Presupuesto
Ordenar por:Popular hoy
101 - 120 de 300 fotos
Artículo 1 de 3
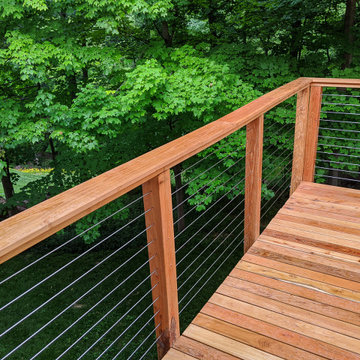
Feeney CableRail for wooden deck railing. Photo by our customer, Kenneth S., in Williamsburg, VA.
Foto de terraza sin cubierta en patio trasero con barandilla de cable
Foto de terraza sin cubierta en patio trasero con barandilla de cable
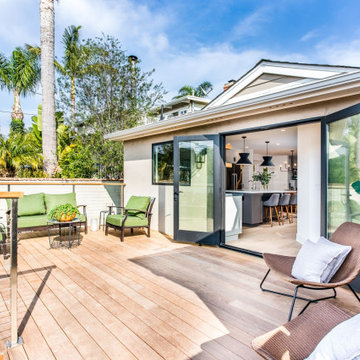
Kitchen addition with French doors out to a new IPE Wood Deck complete with stainless steel cable railing system including a wood cap. Great indoor-outdoor living and space to entertain.
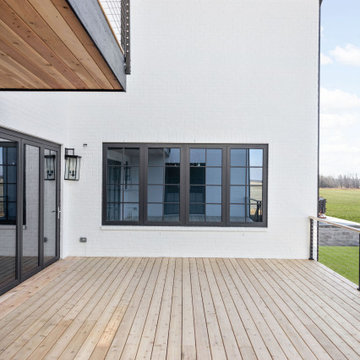
Huge deck on 1st level but on top of walk out basement with cable railing system and folding doors.
Foto de terraza planta baja minimalista grande sin cubierta en patio trasero con barandilla de cable
Foto de terraza planta baja minimalista grande sin cubierta en patio trasero con barandilla de cable
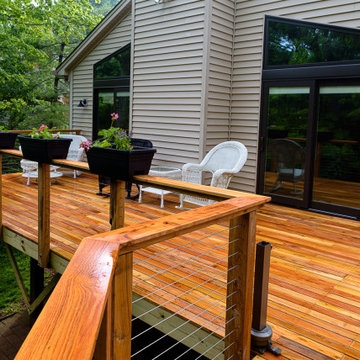
Feeney CableRail for wooden deck railing. Photo by our customer, Kenneth S., in Williamsburg, VA.
Ejemplo de terraza sin cubierta en patio trasero con barandilla de cable
Ejemplo de terraza sin cubierta en patio trasero con barandilla de cable
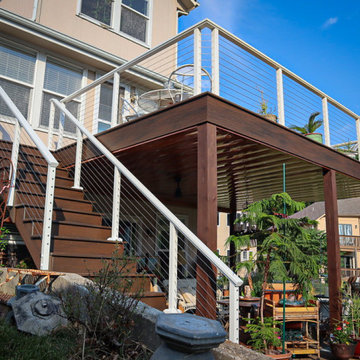
Trex "Spiced Rum" decking with ADI aluminum cable rail system installed at Lake Lotawana MO.
Modelo de terraza tradicional renovada grande sin cubierta en patio trasero con barandilla de cable
Modelo de terraza tradicional renovada grande sin cubierta en patio trasero con barandilla de cable
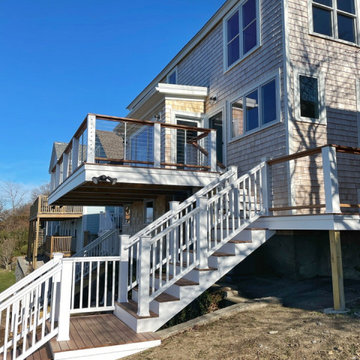
When the owner of this petite c. 1910 cottage in Riverside, RI first considered purchasing it, he fell for its charming front façade and the stunning rear water views. But it needed work. The weather-worn, water-facing back of the house was in dire need of attention. The first-floor kitchen/living/dining areas were cramped. There was no first-floor bathroom, and the second-floor bathroom was a fright. Most surprisingly, there was no rear-facing deck off the kitchen or living areas to allow for outdoor living along the Providence River.
In collaboration with the homeowner, KHS proposed a number of renovations and additions. The first priority was a new cantilevered rear deck off an expanded kitchen/dining area and reconstructed sunroom, which was brought up to the main floor level. The cantilever of the deck prevents the need for awkwardly tall supporting posts that could potentially be undermined by a future storm event or rising sea level.
To gain more first-floor living space, KHS also proposed capturing the corner of the wrapping front porch as interior kitchen space in order to create a more generous open kitchen/dining/living area, while having minimal impact on how the cottage appears from the curb. Underutilized space in the existing mudroom was also reconfigured to contain a modest full bath and laundry closet. Upstairs, a new full bath was created in an addition between existing bedrooms. It can be accessed from both the master bedroom and the stair hall. Additional closets were added, too.
New windows and doors, new heart pine flooring stained to resemble the patina of old pine flooring that remained upstairs, new tile and countertops, new cabinetry, new plumbing and lighting fixtures, as well as a new color palette complete the updated look. Upgraded insulation in areas exposed during the construction and augmented HVAC systems also greatly improved indoor comfort. Today, the cottage continues to charm while also accommodating modern amenities and features.
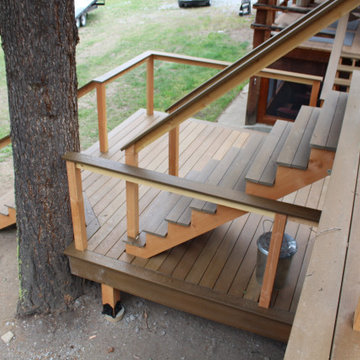
Client set existing homestead cabin on new garage and wanted a deck off the front that came down to a common deck that was shared with the existing house deck. Decking was MoistureShield Composite Decking with Rough Sawn Douglas Fir Posts and Decorative Brackets
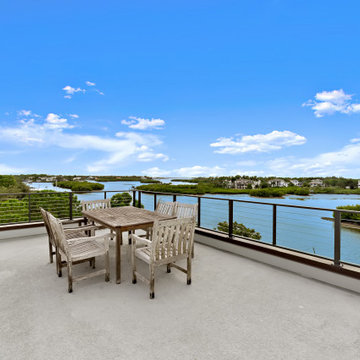
Foto de terraza actual extra grande sin cubierta en azotea con barandilla de cable
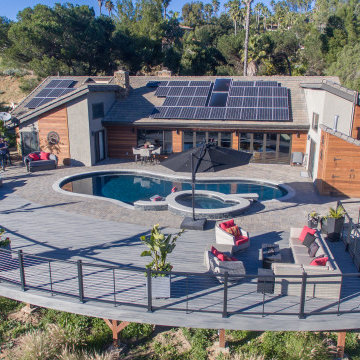
This is a Trex Transcend curved deck with an Atlantis Nova II cable railing with a paver patio around a newly remodeled and redesigned pool.
Foto de terraza contemporánea grande sin cubierta en patio trasero con barandilla de cable
Foto de terraza contemporánea grande sin cubierta en patio trasero con barandilla de cable
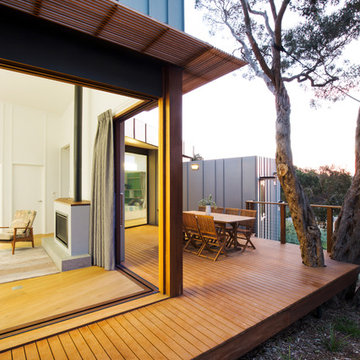
Timber framed windows with timber batten shading open away from the corner of this house and extend out to timber decking
Modelo de terraza planta baja actual de tamaño medio sin cubierta en patio lateral con barandilla de cable
Modelo de terraza planta baja actual de tamaño medio sin cubierta en patio lateral con barandilla de cable
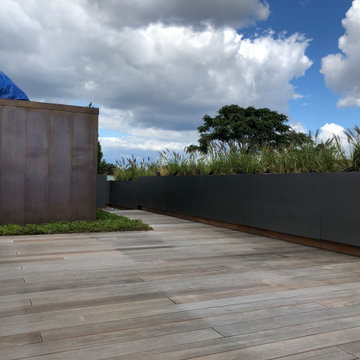
roof deck over penthouse
Imagen de terraza contemporánea grande sin cubierta en azotea con jardín de macetas y barandilla de cable
Imagen de terraza contemporánea grande sin cubierta en azotea con jardín de macetas y barandilla de cable
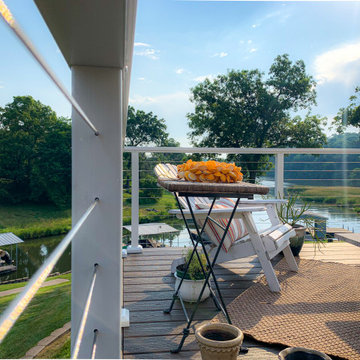
Trex "Spiced Rum" decking with ADI aluminum cable rail system installed at Lake Lotawana MO.
Diseño de terraza tradicional renovada grande sin cubierta en patio trasero con barandilla de cable
Diseño de terraza tradicional renovada grande sin cubierta en patio trasero con barandilla de cable
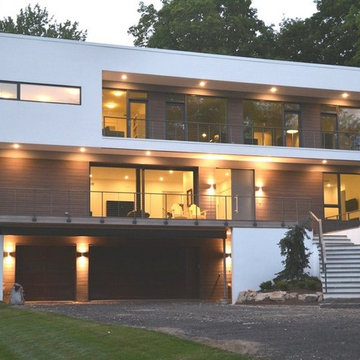
Keuka Studios Ithaca style cable railing made of solid aluminum and powder coated "Viking Gray" with wood top rail.
Photos by Christiam Philips and Alexander Kolbe
railings by www.keuka-studios.com
built by www.evoDomus.com
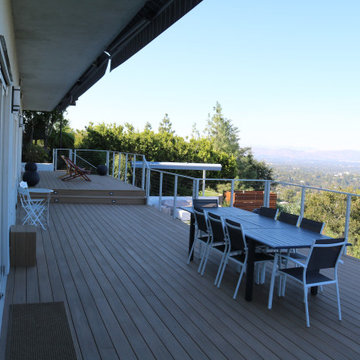
Beautiful view from upper deck level with cable railings and metal frame.
Diseño de embarcadero actual extra grande sin cubierta en patio trasero con barandilla de cable
Diseño de embarcadero actual extra grande sin cubierta en patio trasero con barandilla de cable
300 fotos de exteriores sin cubierta con barandilla de cable
6





