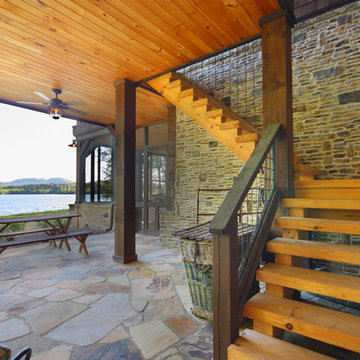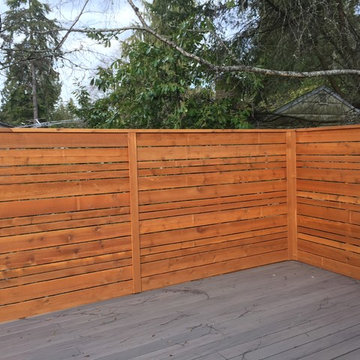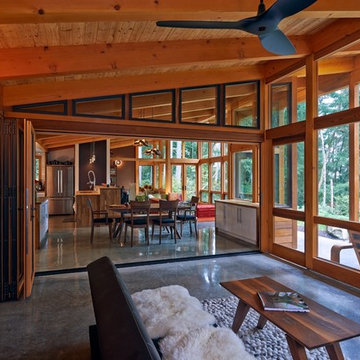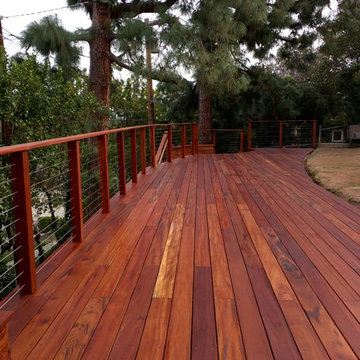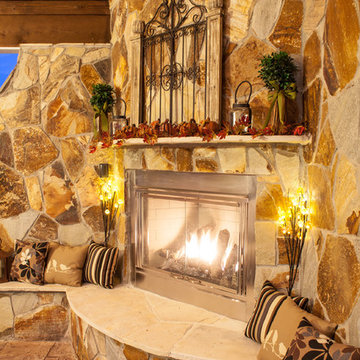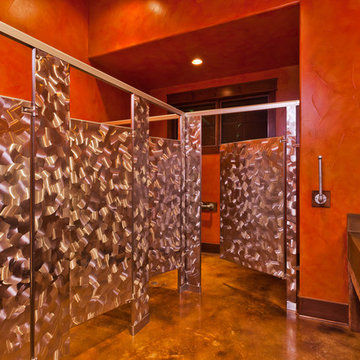Filtrar por
Presupuesto
Ordenar por:Popular hoy
101 - 120 de 621 fotos
Artículo 1 de 3
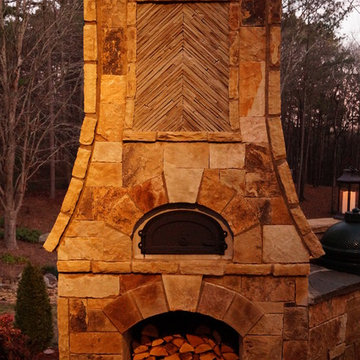
A fun, custom and unique creation we designed and constructed which incorporates many facets to your outdoor living experience! With symmetry in mind we still wanted to bring forth a "softness" to this ensemble. Soft arches and curves combined with a balanced layout and symmetrically cut stone. We used one of our favorite types of stone for the facade- an Oklahoma thick flagstone called "Ozark". We installed this in a dry stack pattern for all vertical surfaces other than the sides of the chimney and pizza oven where we used a buff colored mortar to create a shadow joint. A thick Pennsylvania Bluestone was used for the counter top. The intricate "thin flag feather" insets and backsplash is a Tennessee thin flgastone veneer called "Crab Orchard ( gray). This was painstakingly cut and installed piece by piece in a dry stack pattern. Extremely time consuming but gorgeous! The chimney sits app. 12' tall and the pizza oven sits app. 9' tall. Plenty of room in between for the Green Egg, sink, refrigerator, grill and cabinets. Low voltage night lighting was also incorporated into the backsplash as well as surrounding landscape. We also recommend a clean burning wood for pizza ovens. This one is stocked with European White Birch.
These photos do not do this project justice, yet due to the season we will be posting better ones come summer time. Copper planters will also be placed on top of the 16" wide backsplash cap.
Our company concentrates on presenting our clients with unique, top quality additions to their home and life with the best products and professional artisans. All styles and types of landscape and hardscape designs coupled with quality and service is our goal. 30 years serving the Atlanta and North Atlanta community. Visit us at arnoldmasonryandlandscape.com and contact us!
ARNOLD Masonry and Landscape
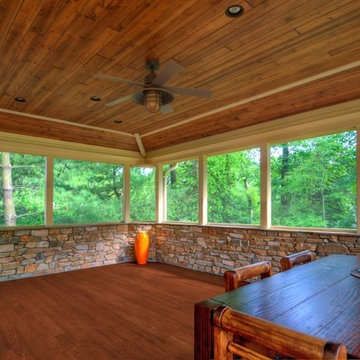
Screened pavilion and stone walls with Brazilian Cherry roof and flooring. Located in McLean, VA
Ejemplo de patio rural en patio trasero y anexo de casas con entablado
Ejemplo de patio rural en patio trasero y anexo de casas con entablado
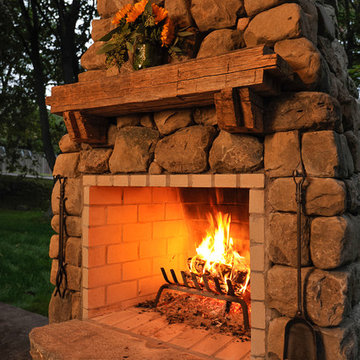
Modelo de patio rural grande en patio trasero y anexo de casas con brasero y losas de hormigón
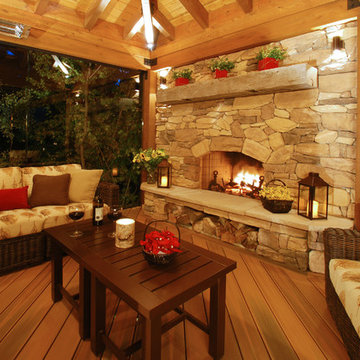
Outdoor Fire Place on Covered Deck
Modelo de terraza rural grande en patio trasero con pérgola y brasero
Modelo de terraza rural grande en patio trasero con pérgola y brasero
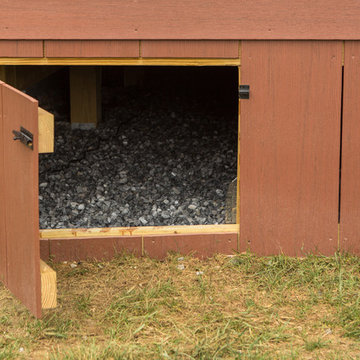
Deck skirting is great but even better with a door which allows access to underside of deck.
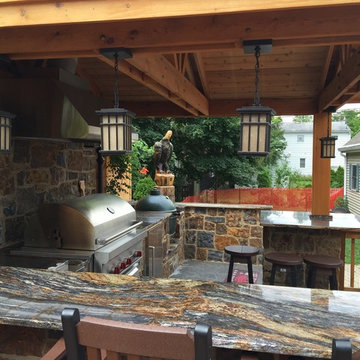
This beautiful covered patio showcases the Quarry Mill's Denali natural thin stone veneer. Denali natural stone veneer is a high density sandstone cut into rough rectangles forming the castle rock style. The stone gets its abundance of color from the heavy mineral staining. The mineral staining occurred naturally in the quarry over time as water washed minerals between the individual layers of stone. The colors include blue, light grey, tan and brown. Denali also has a very rugged and unique texture with a mix of dimpled, smooth and wavy pieces. This stone is sold as individual pieces intended to be installed by a professional masonry contractor. If you are looking for a rustic and colorful thin stone veneer Denali is a great choice.
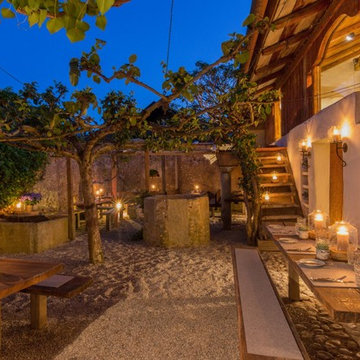
Von rustikalem Charakter geprägt und durch moderne Leichtigkeit wiederbelebt,
zeigt sich das Rauchhaus, ein 300 Jahre altes und denkmalgeschütztes Bauernhaus in Seeon, mit neuem Charme.
Zwischen Kreuzgewölbe und Holzschindeldach liegt eine ganz eigene Atmosphäre verborgen, die sich jetzt durch eine schlichte Farbgebung und ein abgestimmtes Lichtkonzept neu entfalten kann.
Die Bar aus Kupfer im Empfangsbereich fungiert als Blickfänger und wirkt als modernes Element kontrastreich zu seiner Umgebung.
Durch die Aufbereitung bestehender Böden und alter Möbel wurden ursprüngliche Substanzen bewahrt und ihnen ein wertiges Äußeres verliehen.
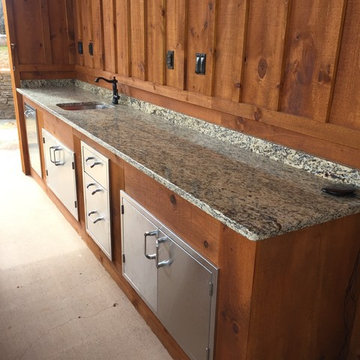
The perfect pool house. Has everything from storage, full bath with shower, fire place and bar.
Imagen de casa de la piscina y piscina rústica rectangular en patio trasero con losas de hormigón
Imagen de casa de la piscina y piscina rústica rectangular en patio trasero con losas de hormigón
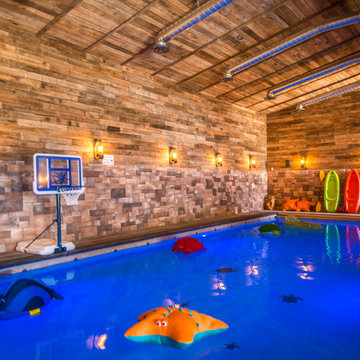
June Cannon
Diseño de piscina alargada rural de tamaño medio rectangular en patio trasero con losas de hormigón
Diseño de piscina alargada rural de tamaño medio rectangular en patio trasero con losas de hormigón
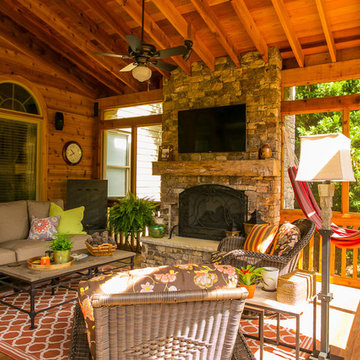
Screened Porch with corner hammock for Sunday afternoon naps.
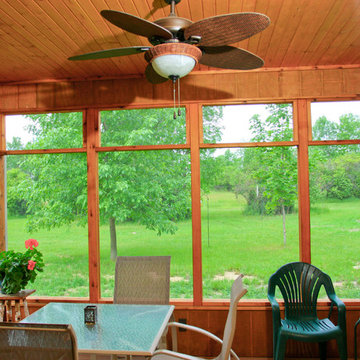
Dave Andersen Photography
Foto de porche cerrado rústico de tamaño medio en patio trasero y anexo de casas con entablado
Foto de porche cerrado rústico de tamaño medio en patio trasero y anexo de casas con entablado
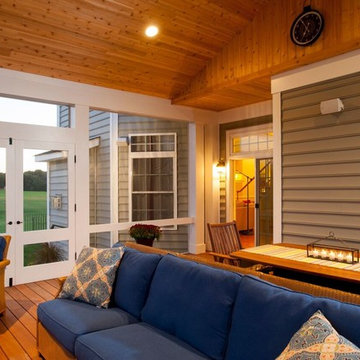
Modelo de porche cerrado rural grande en patio trasero y anexo de casas con entablado
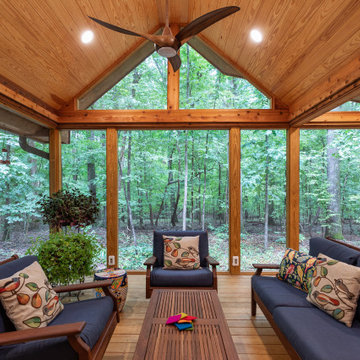
This mountain retreat-inspired porch is actually located in the heart of Raleigh NC. Designed with the existing house style and the wooded lot in mind, it is large and spacious, with plenty of room for family and friends.
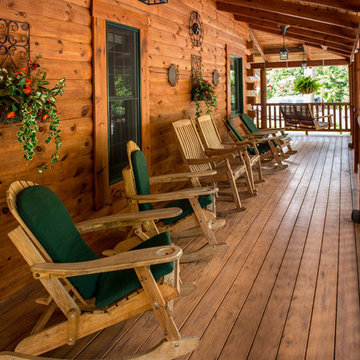
Rick Lee Photography
Imagen de terraza rústica grande en patio delantero y anexo de casas con entablado
Imagen de terraza rústica grande en patio delantero y anexo de casas con entablado
621 fotos de exteriores rústicos en colores madera
6





