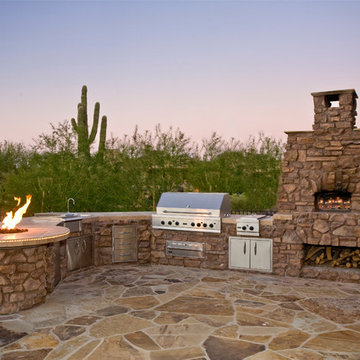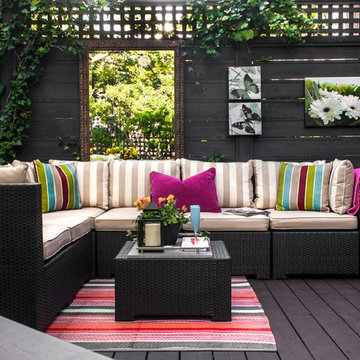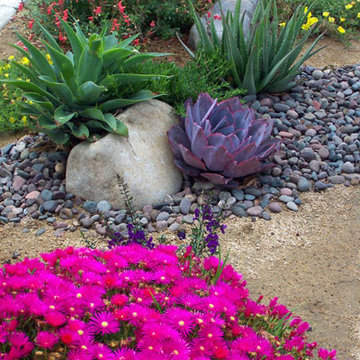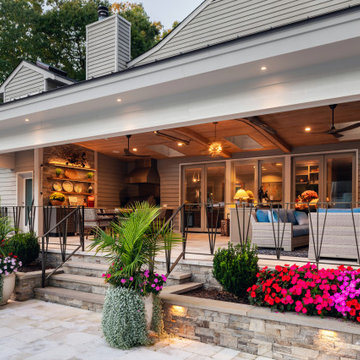Filtrar por
Presupuesto
Ordenar por:Popular hoy
81 - 100 de 10.973 fotos
Artículo 1 de 3
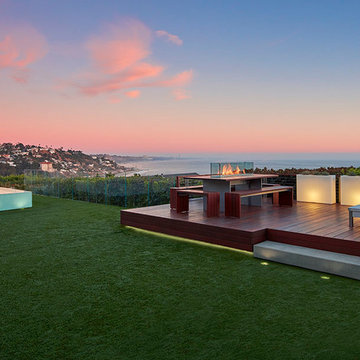
Benny Chan
Diseño de terraza retro de tamaño medio sin cubierta en patio trasero con brasero
Diseño de terraza retro de tamaño medio sin cubierta en patio trasero con brasero
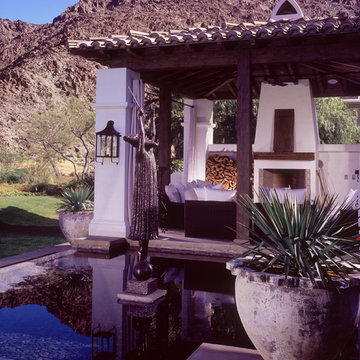
Ejemplo de patio mediterráneo de tamaño medio en patio trasero y anexo de casas con brasero y losas de hormigón
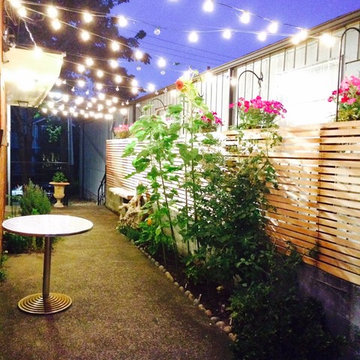
Custom designed fence incorporating hanging potted plants and market lights creating a lovely corridor welcoming guests and passers by.
Modelo de patio pequeño en patio lateral con losas de hormigón y toldo
Modelo de patio pequeño en patio lateral con losas de hormigón y toldo

This unique city-home is designed with a center entry, flanked by formal living and dining rooms on either side. An expansive gourmet kitchen / great room spans the rear of the main floor, opening onto a terraced outdoor space comprised of more than 700SF.
The home also boasts an open, four-story staircase flooded with natural, southern light, as well as a lower level family room, four bedrooms (including two en-suite) on the second floor, and an additional two bedrooms and study on the third floor. A spacious, 500SF roof deck is accessible from the top of the staircase, providing additional outdoor space for play and entertainment.
Due to the location and shape of the site, there is a 2-car, heated garage under the house, providing direct entry from the garage into the lower level mudroom. Two additional off-street parking spots are also provided in the covered driveway leading to the garage.
Designed with family living in mind, the home has also been designed for entertaining and to embrace life's creature comforts. Pre-wired with HD Video, Audio and comprehensive low-voltage services, the home is able to accommodate and distribute any low voltage services requested by the homeowner.
This home was pre-sold during construction.
Steve Hall, Hedrich Blessing
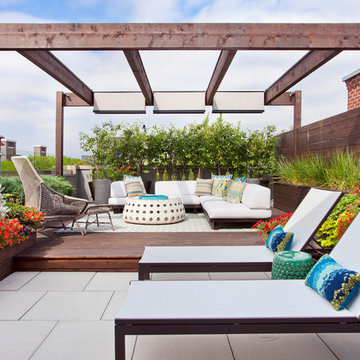
Mike Schwartz
Imagen de terraza contemporánea de tamaño medio en azotea con pérgola
Imagen de terraza contemporánea de tamaño medio en azotea con pérgola
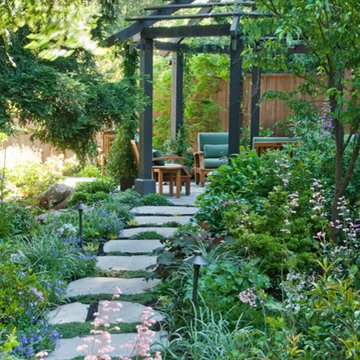
Lush plantings surround the pavers leading to the gazebo.
We updated this backyard in conjunction with an architectural addition. The new architecture provides many new vantage points to contemplate the garden and we have created distinct views from the breakfast, the family room, and the gazebo. The renovation of the garden created new outdoor spaces for planting and family gatherings. After this project's completion, the clients held their daughter's wedding in the garden.
Collaborating with stone masons, we created handsome dry-stack retaining walls that provided level areas. We blended warm ledge stone and lichen-covered moss rock in some places for visual variety while in other places we let the elegant stonework act as the focal point.
We were inspired by the regal stand of redwoods on the site that encloses the garden in privacy and provides dappled light throughout. The planting palette formed around their distinct character. We selected green and red Japanese maples as well as dogwoods to complement the colors of the redwoods, and accommodated for the horticultural qualities by choosing shade-lovers such as hydrangeas, hellebores, astilbe, and ferns to create a luscious understory.
In sunnier areas, we dappled the garden with our client's favorite roses and cutting perennials. Raised beds of edible plantings provide nourishment for family gatherings.
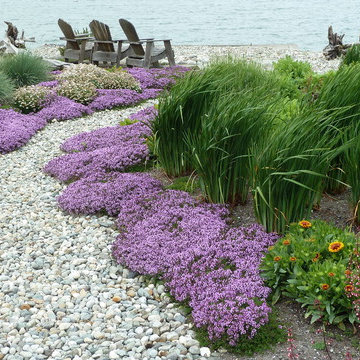
Blanket flower, ceanothus, iris, blue oat grass, sedum and thyme make a low maintenance, drought reisistant garden by the water. Located on the shores of Puget Sound in Washington State.
Photo by Scott Lankford
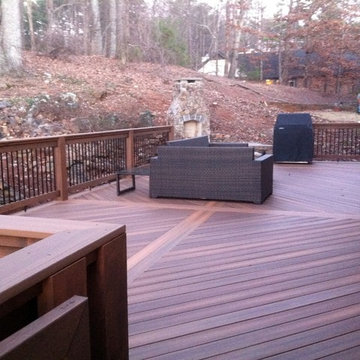
Synthetic Deck with custom deck boards design including matching rails and steps. Custom stone outdoor chimney, also known as a Chiminae. Retaining Wall supports made out of stone with custom design.
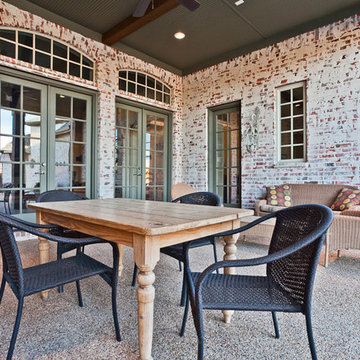
James Hurt Lime wash on clay brick.
Diseño de patio clásico de tamaño medio en anexo de casas y patio trasero
Diseño de patio clásico de tamaño medio en anexo de casas y patio trasero

Contractor Tandem Construction, Photo Credit: E. Gualdoni Photography, Landscape Architect: Hoerr Schaudt
Foto de terraza actual grande en azotea con pérgola
Foto de terraza actual grande en azotea con pérgola
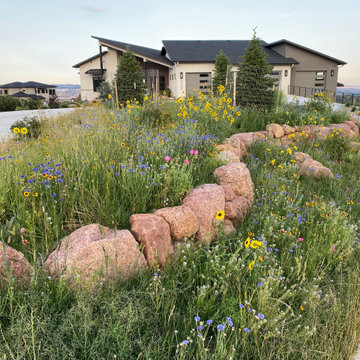
A blend of native grasses and wildflowers brought to life this bright and beautiful front yard space. In addition to looking great, this area is low maintenance and water friendly.
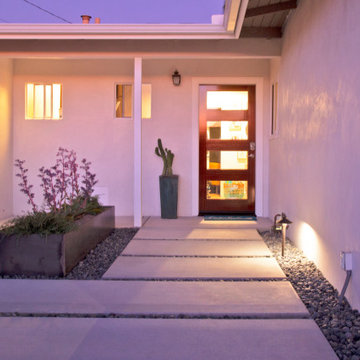
This front yard overhaul in Shell Beach, CA included the installation of concrete walkway and patio slabs with Mexican pebble joints, a raised concrete patio and steps for enjoying ocean-side sunset views, a horizontal board ipe privacy screen and gate to create a courtyard with raised steel planters and a custom gas fire pit, landscape lighting, and minimal planting for a modern aesthetic.
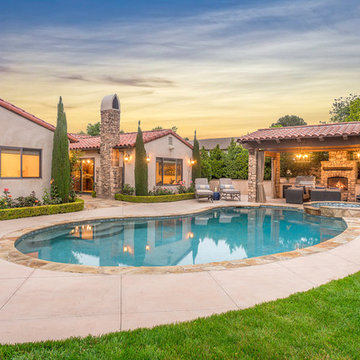
Every day is a vacation in this Thousand Oaks Mediterranean-style outdoor living paradise. This transitional space is anchored by a serene pool framed by flagstone and elegant landscaping. The outdoor living space emphasizes the natural beauty of the surrounding area while offering all the advantages and comfort of indoor amenities, including stainless-steel appliances, custom beverage fridge, and a wood-burning fireplace. The dark stain and raised panel detail of the cabinets pair perfectly with the El Dorado stone pulled throughout this design; and the airy combination of chandeliers and natural lighting produce a charming, relaxed environment.
Flooring:
Kitchen and Pool Areas: Concrete
Pool Surround: Flagstone
Light Fixtures: Chandelier
Stone/Masonry: El Dorado
Photographer: Tom Clary
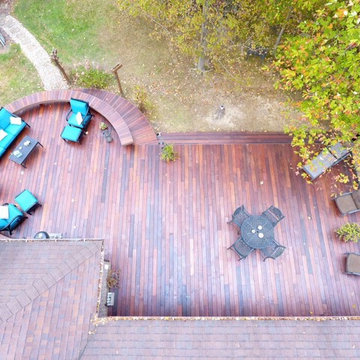
Ipe Curved deck with hidden fasteners and Stainless Steel Cable Railing...
Modelo de terraza contemporánea grande en patio trasero
Modelo de terraza contemporánea grande en patio trasero
10.973 fotos de exteriores rosas, violetas
5





