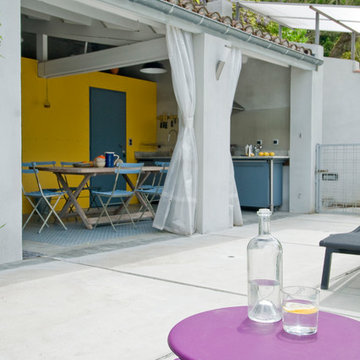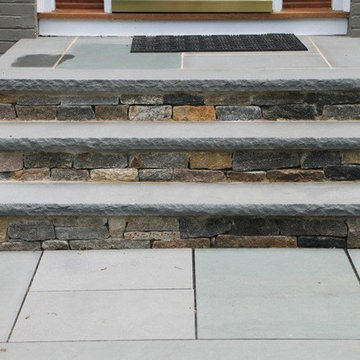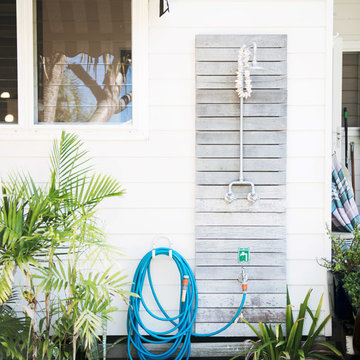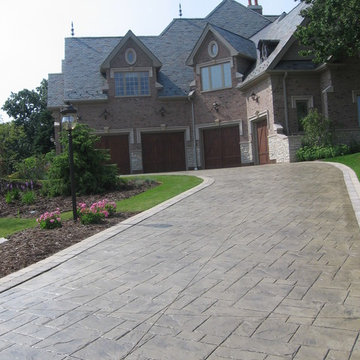Filtrar por
Presupuesto
Ordenar por:Popular hoy
181 - 200 de 54.610 fotos
Artículo 1 de 3
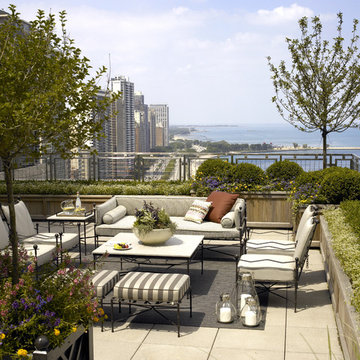
Scott Byron & Company Landscape Design
Foto de terraza clásica sin cubierta en azotea
Foto de terraza clásica sin cubierta en azotea
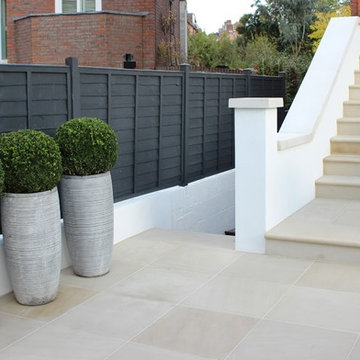
Philip Woodburn
Imagen de jardín actual de tamaño medio en patio delantero con exposición total al sol y adoquines de piedra natural
Imagen de jardín actual de tamaño medio en patio delantero con exposición total al sol y adoquines de piedra natural

Matthew Millman
Ejemplo de jardín actual de tamaño medio en patio delantero con exposición total al sol, adoquines de piedra natural y pérgola
Ejemplo de jardín actual de tamaño medio en patio delantero con exposición total al sol, adoquines de piedra natural y pérgola
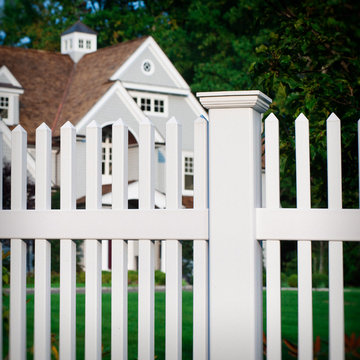
This is a terrific example of a PVC vinyl white picket fence in a beautiful residential setting. The interesting thing about this install is that the fence has a matte finish. It's Patio White from the Grand Illusions Color Spectrum color fence by Illusions Fence.
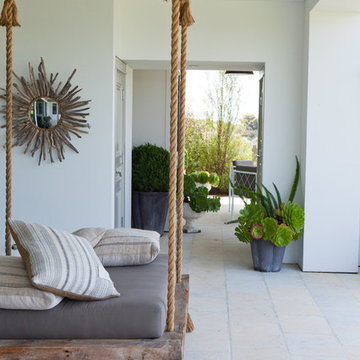
photos by
Trina Roberts
949.395.8341
trina@grinphotography.com
www.grinphotography.com
Foto de terraza marinera en anexo de casas con jardín de macetas
Foto de terraza marinera en anexo de casas con jardín de macetas

The upstairs deck on this beautiful beachfront home features a fire bowl that perfectly complements the deck and surroundings.
O McGoldrick Photography
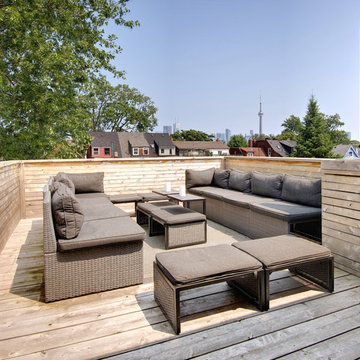
Photo: Andrew Snow © 2014 Houzz
Ejemplo de terraza actual de tamaño medio sin cubierta en azotea
Ejemplo de terraza actual de tamaño medio sin cubierta en azotea
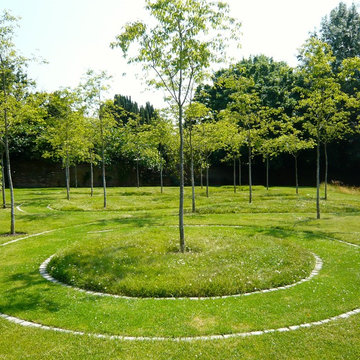
A swirly tree walk in a large garden on Oxfordshire. This design is simple but looks great throughout the seasons. Children love to run around the mown paths as do the owners dogs! Winter flowering cherry trees are used for seasonal interest & structurally it looks great year round. Into the spring the longer grass is filled with pretty spring bulbs

Olivier Chabaud
Modelo de terraza planta baja de estilo de casa de campo de tamaño medio sin cubierta en patio trasero con brasero
Modelo de terraza planta baja de estilo de casa de campo de tamaño medio sin cubierta en patio trasero con brasero
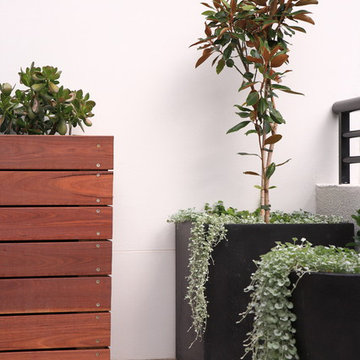
This rooftop garden in Sydney is a true testament to how an inner-city apartment can be transformed and softened. We designed the hardwood timber screen and raised planter box, planted with Crasula ovate, in an attempt to break up and soften all the concrete surrounding the balcony. Tom & Jerry Egg Pots with Raphiolepis indica ‘Oriental Pearl’ and under-planted with Dichondra ‘Silver Falls’ highlight the corners of the balcony while a large Yucca elephantipes under-planted with Dichondra ‘Silver Falls’ sits in a Tom & Jerry Rubix.
A cascading Barney Rubble water feature helps to distract from the busy city below. The furniture was designed to create a lounging and dining area with the same rooftop garden.
www.thebalconygarden.com.au
Photos by Peter Brennan
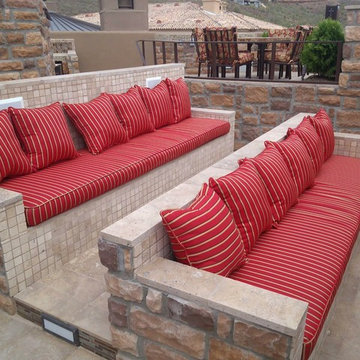
Can't have benches without cushions!! These bright red and white striped cushions provide the comfort that is needed to enjoy the flatscreen. You can also see that there is a dining table and chairs up on the other space. This picture has great finishing spaces!!!

Built from the ground up on 80 acres outside Dallas, Oregon, this new modern ranch house is a balanced blend of natural and industrial elements. The custom home beautifully combines various materials, unique lines and angles, and attractive finishes throughout. The property owners wanted to create a living space with a strong indoor-outdoor connection. We integrated built-in sky lights, floor-to-ceiling windows and vaulted ceilings to attract ample, natural lighting. The master bathroom is spacious and features an open shower room with soaking tub and natural pebble tiling. There is custom-built cabinetry throughout the home, including extensive closet space, library shelving, and floating side tables in the master bedroom. The home flows easily from one room to the next and features a covered walkway between the garage and house. One of our favorite features in the home is the two-sided fireplace – one side facing the living room and the other facing the outdoor space. In addition to the fireplace, the homeowners can enjoy an outdoor living space including a seating area, in-ground fire pit and soaking tub.
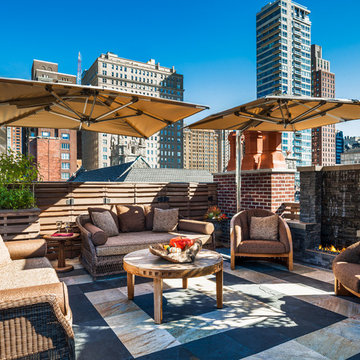
Covered seating area with natural stone pavers, wicker furniture and gas fireplace. Photo by Tom Crane.
Foto de terraza tradicional en azotea
Foto de terraza tradicional en azotea
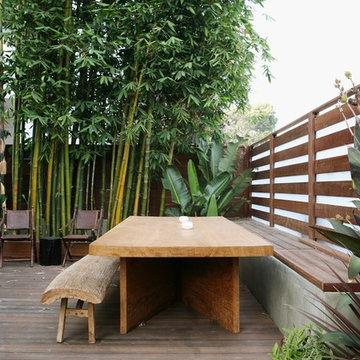
A generously sized natural wood slab table is right at home in this space. Tall timber bamboo and translucent plexi provide screening without bulk
Modelo de terraza de estilo zen pequeña en patio trasero
Modelo de terraza de estilo zen pequeña en patio trasero
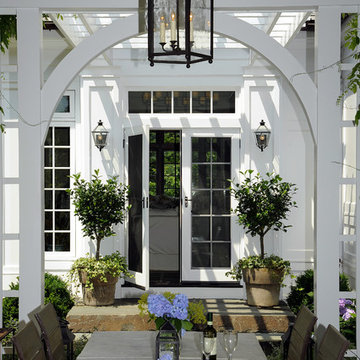
Carol Kurth Architecture, PC , Peter Krupenye Photography
Foto de patio clásico grande en anexo de casas y patio trasero con brasero
Foto de patio clásico grande en anexo de casas y patio trasero con brasero
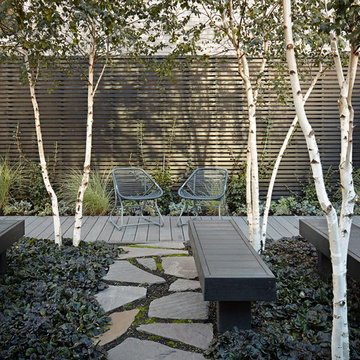
©Nathan Kirkman 2013
Diseño de terraza actual de tamaño medio en azotea con jardín de macetas
Diseño de terraza actual de tamaño medio en azotea con jardín de macetas
54.610 fotos de exteriores rojos, blancos
10





