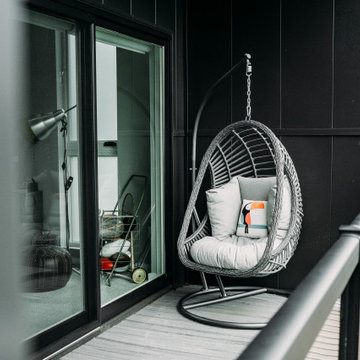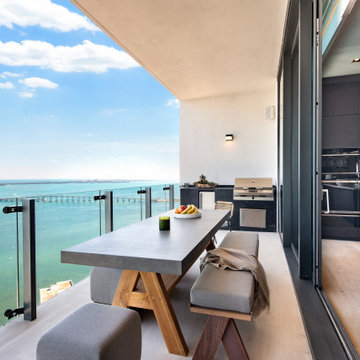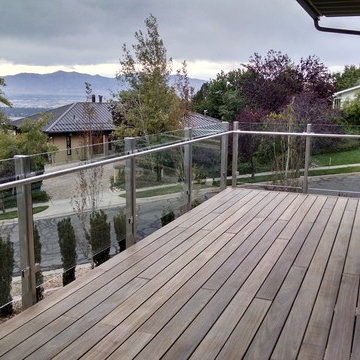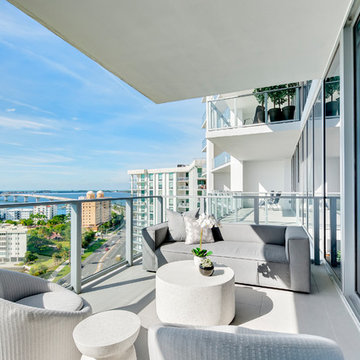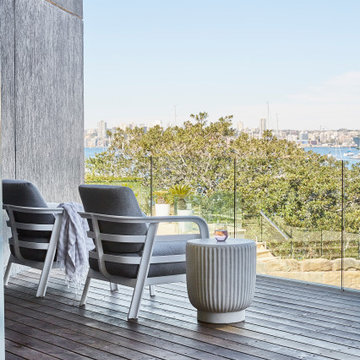Filtrar por
Presupuesto
Ordenar por:Popular hoy
1 - 20 de 217 fotos
Artículo 1 de 3

Louisa, San Clemente Coastal Modern Architecture
The brief for this modern coastal home was to create a place where the clients and their children and their families could gather to enjoy all the beauty of living in Southern California. Maximizing the lot was key to unlocking the potential of this property so the decision was made to excavate the entire property to allow natural light and ventilation to circulate through the lower level of the home.
A courtyard with a green wall and olive tree act as the lung for the building as the coastal breeze brings fresh air in and circulates out the old through the courtyard.
The concept for the home was to be living on a deck, so the large expanse of glass doors fold away to allow a seamless connection between the indoor and outdoors and feeling of being out on the deck is felt on the interior. A huge cantilevered beam in the roof allows for corner to completely disappear as the home looks to a beautiful ocean view and Dana Point harbor in the distance. All of the spaces throughout the home have a connection to the outdoors and this creates a light, bright and healthy environment.
Passive design principles were employed to ensure the building is as energy efficient as possible. Solar panels keep the building off the grid and and deep overhangs help in reducing the solar heat gains of the building. Ultimately this home has become a place that the families can all enjoy together as the grand kids create those memories of spending time at the beach.
Images and Video by Aandid Media.
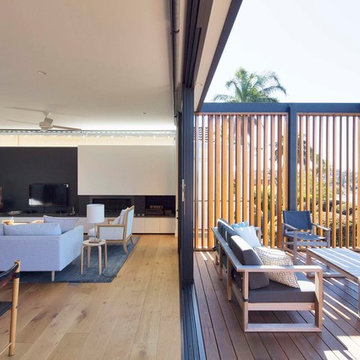
Simon Whitbread
Modelo de balcones actual de tamaño medio sin cubierta con barandilla de vidrio
Modelo de balcones actual de tamaño medio sin cubierta con barandilla de vidrio
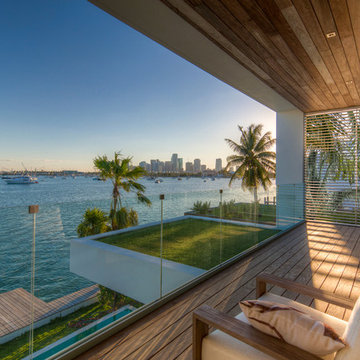
Photography © Calder Wilson
Diseño de balcones actual de tamaño medio en anexo de casas con barandilla de vidrio
Diseño de balcones actual de tamaño medio en anexo de casas con barandilla de vidrio
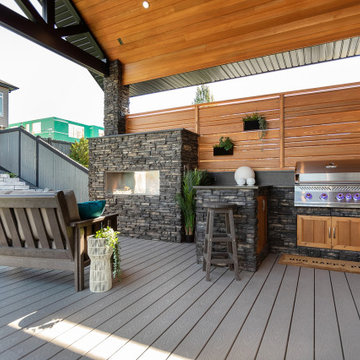
Our clients wanted to create a backyard area to hang out and entertain with some privacy and protection from the elements. The initial vision was to simply build a large roof over one side of the existing deck while providing a little privacy. It was important to them to carefully integrate the new covered deck roofline into the existing home so that it looked it was there from day one. We had our partners at Draw Design help us with the initial drawings.
As work progressed, the scope of the project morphed into something more significant. Check out the outdoor built-in barbecue and seating area complete with custom cabinets, granite countertops, and beautiful outdoor gas fireplace. Stone pillars and black metal capping completed the look giving the structure a mountain resort feel. Extensive use of red cedar finished off the high ceilings and privacy screen. Landscaping and a new hot tub were added afterwards. The end result is truly jaw-dropping!
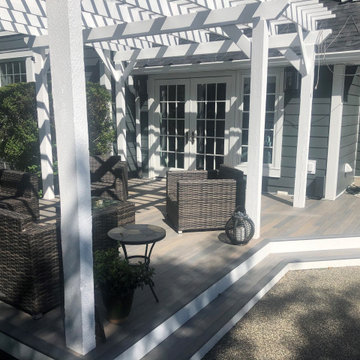
This full front and back deck project uses our Beach Wood PVC decking. This section of the back deck has a small step up to an outdoor living space surrounded by trees. The steps use our Beach Wood deck nosing and white contrasting deck risers.
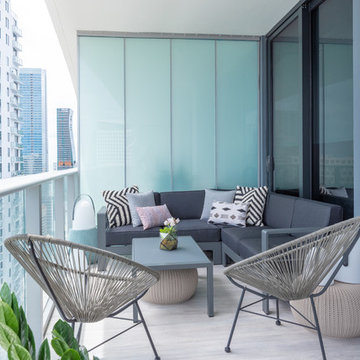
Modelo de balcones contemporáneo en anexo de casas con barandilla de vidrio y apartamentos
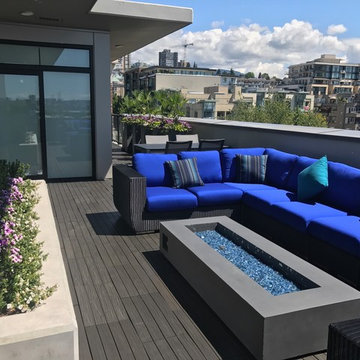
Add planters, a firepit, and colorful cushions on top of your CONDO KANDY balcony flooring and voila- your outdoor space rivals your great taste and style on the inside!
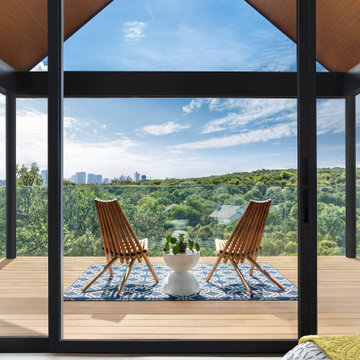
Imagen de terraza contemporánea con barandilla de vidrio
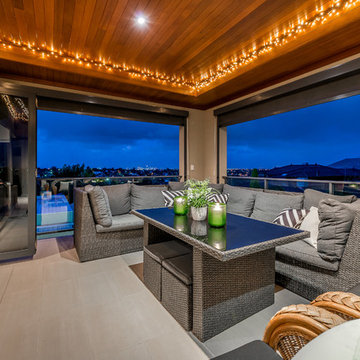
Imagen de balcones actual en anexo de casas con barandilla de vidrio y iluminación
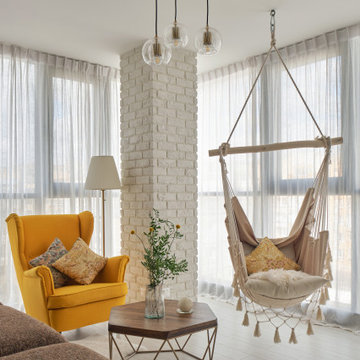
Как рассказывают сами заказчики, любой праздник всегда плавно переносится на террасу - комфортабельный диван, подвесное кресло,
свечной камин создают атмосферу полного релакса. Одна стена отделана имитацией бруса, для поддержания образа террасы загородного дома.
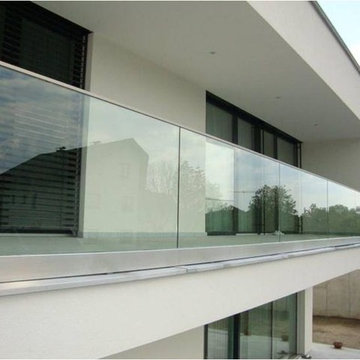
aluminum base shoe anodized,1/2" glass(12mm) clear tempered glass,
railing height 40"-42" based on project
glass color option: clear, frosted,grey,
Foto de balcones minimalista de tamaño medio en anexo de casas con jardín vertical y barandilla de vidrio
Foto de balcones minimalista de tamaño medio en anexo de casas con jardín vertical y barandilla de vidrio
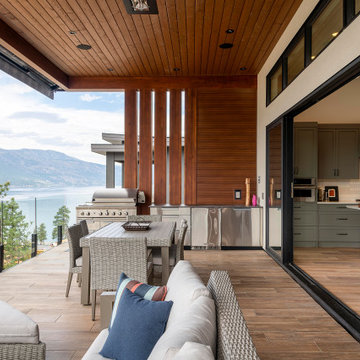
Modelo de terraza tradicional renovada grande en patio trasero y anexo de casas con barandilla de vidrio
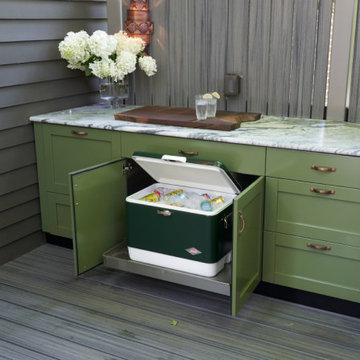
Evette Rios tree-house inspired deck remodel featuring Trex® Outdoor Kitchens™, Trex Transcend® decking in Island Mist, Trex Signature® glass railing in Classic White.
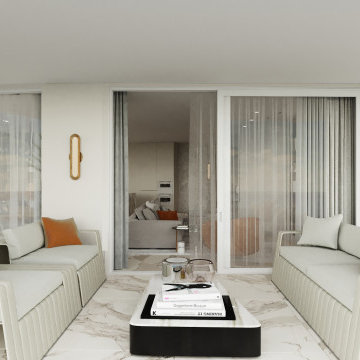
Imagen de balcones contemporáneo con apartamentos, toldo y barandilla de vidrio
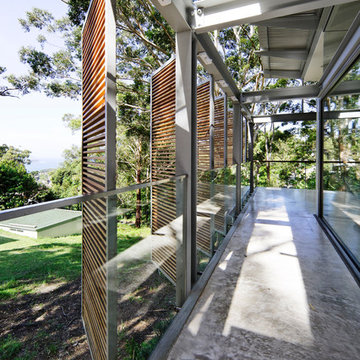
A casual holiday home along the Australian coast. A place where extended family and friends from afar can gather to create new memories. Robust enough for hordes of children, yet with an element of luxury for the adults.
Referencing the unique position between sea and the Australian bush, by means of textures, textiles, materials, colours and smells, to evoke a timeless connection to place, intrinsic to the memories of family holidays.
Avoca Weekender - Avoca Beach House at Avoca Beach
Architecture Saville Isaacs
http://www.architecturesavilleisaacs.com.au/
217 fotos de exteriores grises con barandilla de vidrio
1





