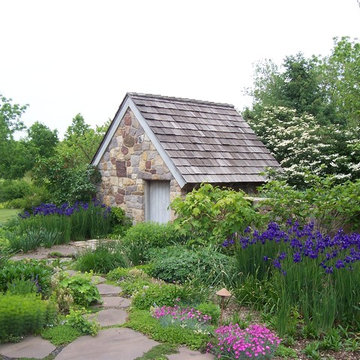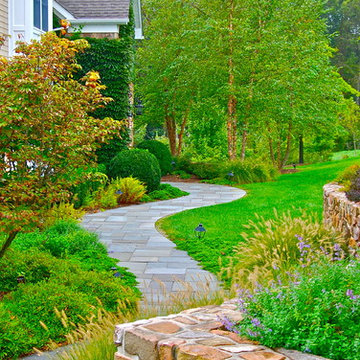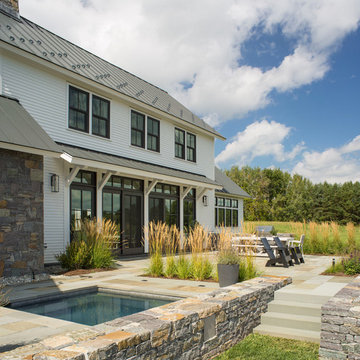Filtrar por
Presupuesto
Ordenar por:Popular hoy
1 - 20 de 63 fotos
Artículo 1 de 3
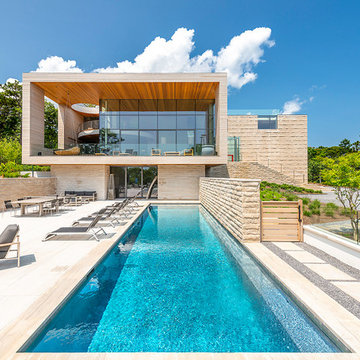
Alabama Stone in the color Silver Shadow used on exterior facade, pool deck, landscape walls and features.
Architect: Barnes Coy Architects
Photo credit: Paul Domzal
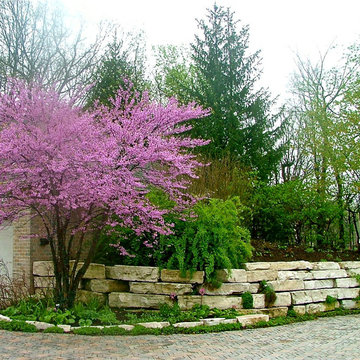
Eastern redbud, cersis canadensis, native to the many areas east of the Mississippi. This one is the traditional green leaved redbud.
Photo by: Karen Sullivan
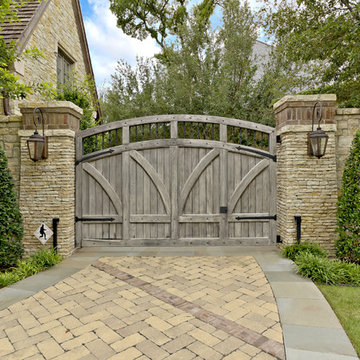
Beautiful English Tudor home and gardens located in Dallas, Texas featuring lush gardens, swimming pool, koi pond, fire pit, motor court and private gardens.
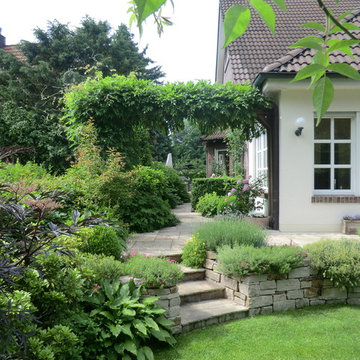
freiraumplus
Imagen de camino de jardín de estilo de casa de campo de tamaño medio en verano en patio lateral con jardín francés, exposición total al sol y adoquines de piedra natural
Imagen de camino de jardín de estilo de casa de campo de tamaño medio en verano en patio lateral con jardín francés, exposición total al sol y adoquines de piedra natural
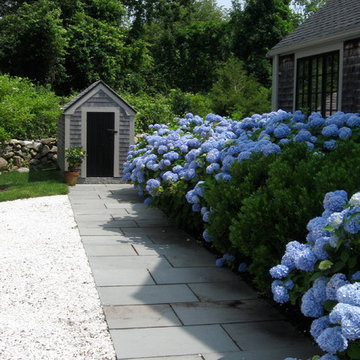
The crused shell driveway is traditional surface that is bordered by a bluestone walk that connects to both the front and back house entries. The relocated tool shed has an outdoor shower on the backside for cleaning up after coming back from the beach. Paul Maue
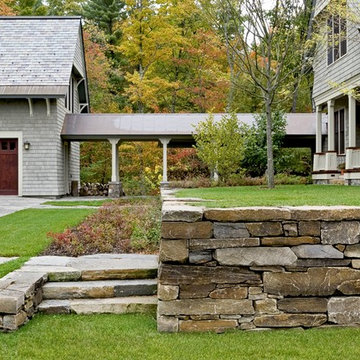
Foto de jardín tradicional en patio lateral con adoquines de piedra natural
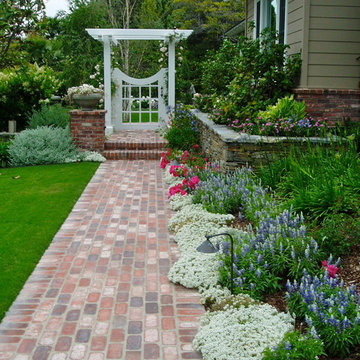
Rancho Santa Fe landscape cottage traditional ranch house..with used brick, sydney peak flagstone ledgerstone and professionally installed and designed by Rob Hill, landscape architect - Hill's Landscapes- the design build company.
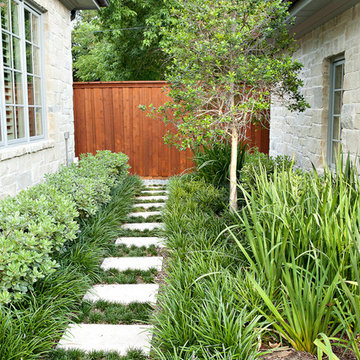
Design credit: Bill Bib
Photo credit: Melissa Preston
Imagen de jardín clásico renovado en patio lateral
Imagen de jardín clásico renovado en patio lateral
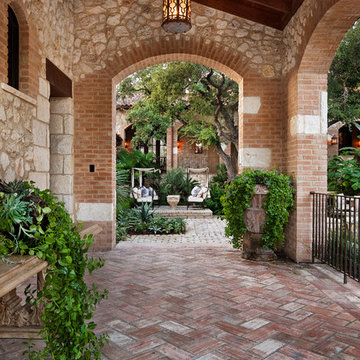
Imagen de patio mediterráneo grande en anexo de casas y patio lateral con adoquines de ladrillo
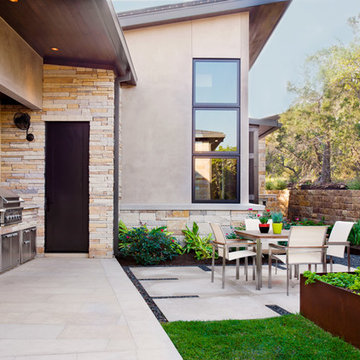
Attempting to capture a Hill Country view, this contemporary house surrounds a cluster of trees in a generous courtyard. Water elements, photovoltaics, lighting controls, and ‘smart home’ features are essential components of this high-tech, yet warm and inviting home.
Published:
Bathroom Trends, Volume 30, Number 1
Austin Home, Winter 2012
Photo Credit: Coles Hairston
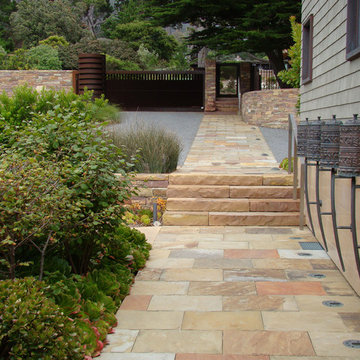
Lighted path and steps to entry court.
Imagen de jardín actual en patio lateral
Imagen de jardín actual en patio lateral
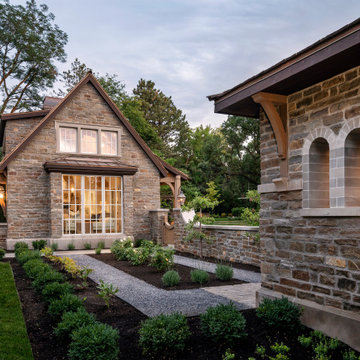
Modelo de jardín tradicional de tamaño medio en patio lateral con exposición total al sol, muro de contención y gravilla

Architect: Blaine Bonadies, Bonadies Architect
Photography By: Jean Allsopp Photography
“Just as described, there is an edgy, irreverent vibe here, but the result has an appropriate stature and seriousness. Love the overscale windows. And the outdoor spaces are so great.”
Situated atop an old Civil War battle site, this new residence was conceived for a couple with southern values and a rock-and-roll attitude. The project consists of a house, a pool with a pool house and a renovated music studio. A marriage of modern and traditional design, this project used a combination of California redwood siding, stone and a slate roof with flat-seam lead overhangs. Intimate and well planned, there is no space wasted in this home. The execution of the detail work, such as handmade railings, metal awnings and custom windows jambs, made this project mesmerizing.
Cues from the client and how they use their space helped inspire and develop the initial floor plan, making it live at a human scale but with dramatic elements. Their varying taste then inspired the theme of traditional with an edge. The lines and rhythm of the house were simplified, and then complemented with some key details that made the house a juxtaposition of styles.
The wood Ultimate Casement windows were all standard sizes. However, there was a desire to make the windows have a “deep pocket” look to create a break in the facade and add a dramatic shadow line. Marvin was able to customize the jambs by extruding them to the exterior. They added a very thin exterior profile, which negated the need for exterior casing. The same detail was in the stone veneers and walls, as well as the horizontal siding walls, with no need for any modification. This resulted in a very sleek look.
MARVIN PRODUCTS USED:
Marvin Ultimate Casement Window
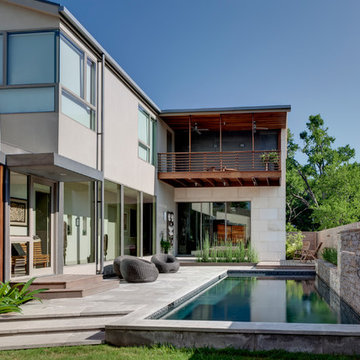
photo by Charles Davis Smith AIA
Ejemplo de piscina contemporánea de tamaño medio rectangular en patio lateral con adoquines de piedra natural
Ejemplo de piscina contemporánea de tamaño medio rectangular en patio lateral con adoquines de piedra natural
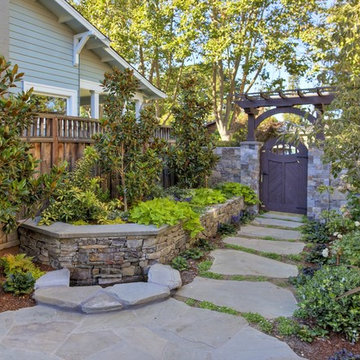
Diseño de camino de jardín clásico grande en otoño en patio lateral con exposición parcial al sol y adoquines de piedra natural
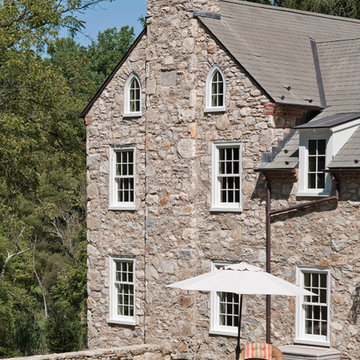
Photo by Angle Eye Photography.
Imagen de patio de estilo de casa de campo sin cubierta en patio lateral con adoquines de piedra natural
Imagen de patio de estilo de casa de campo sin cubierta en patio lateral con adoquines de piedra natural
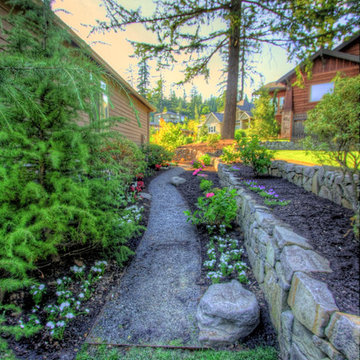
Foto de jardín tradicional en verano en patio lateral con exposición reducida al sol y gravilla
63 fotos de exteriores en patio lateral
1





