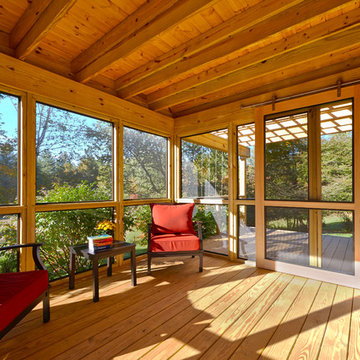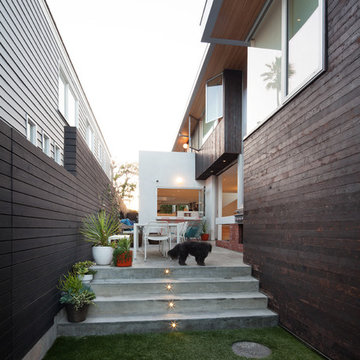Filtrar por
Presupuesto
Ordenar por:Popular hoy
121 - 140 de 923 fotos
Artículo 1 de 3
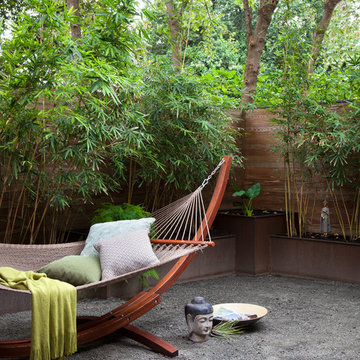
Ryann Ford
Ejemplo de jardín asiático de tamaño medio con gravilla y muro de contención
Ejemplo de jardín asiático de tamaño medio con gravilla y muro de contención
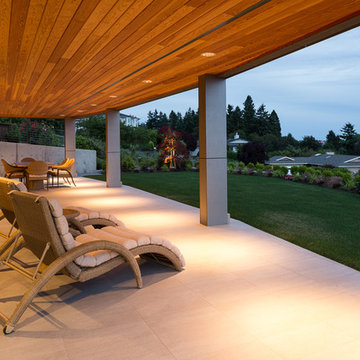
This new construction home was in need of a complete landscape design and installation. All details were considered to create intimate spaces as well as a sweeping backyard landscape to compliment the views from the home.
The home sits on two lots which allowed it to be built at the desired size.
The front yard includes a modern entry courtyard featuring bluestone, decorative gravel and granite sculpture - as well as decorative concrete planters.
The backyard has several levels. The upper level is an expanse of lawn with hedging. The middle tier planting softens the poured concrete wall. A steep slope descends to the street below. The homeowners wanted to create access from parking below to the home above, so a series of pavers and granite risers was designed to create a comfortable pathway that also forms the focal point of the backyard. Ecoturf lawn was installed on the slope to minimize the need for water and mowing. Concrete edging deliniates the lawn from the beds where a mixture of evergreen and deciduous plants create year-round interest.
The overall result includes modern details and some sweeping curves that draw the eye up to the home from the street below
Wiilam Wright Photography

Central courtyard forms the main secluded space, capturing northern sun while protecting from the south westerly windows off the ocean. Large sliding doors create visual links through the study and dining spaces from front to rear.
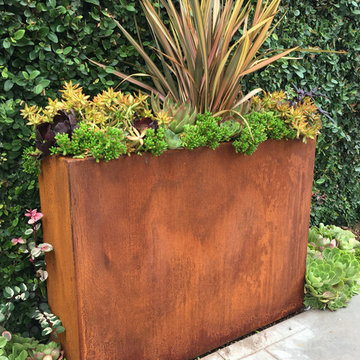
Modelo de jardín urbano de tamaño medio en patio trasero con jardín de macetas y adoquines de hormigón
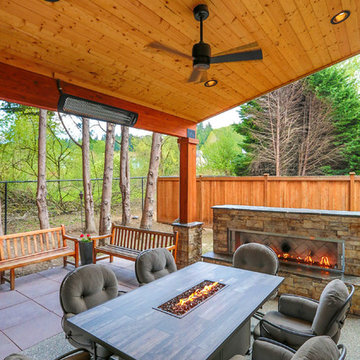
Ejemplo de patio de estilo americano de tamaño medio en patio trasero y anexo de casas con chimenea y adoquines de hormigón
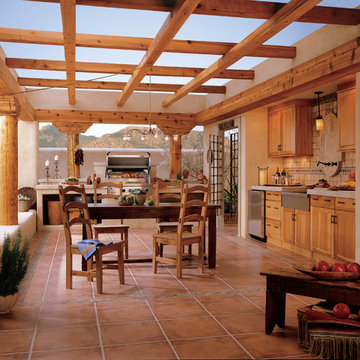
Diseño de patio de estilo americano de tamaño medio con cocina exterior, suelo de baldosas y pérgola
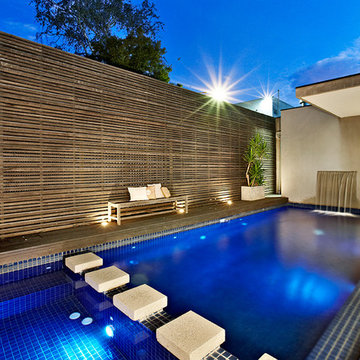
Exteriors of DDB Design Development & Building Houses, Landscape Design by Landscape Architects, photography by Urban Angles.
Modelo de piscina contemporánea de tamaño medio rectangular en patio trasero
Modelo de piscina contemporánea de tamaño medio rectangular en patio trasero

The outdoor sundeck leads off of the indoor living room and is centered between the outdoor dining room and outdoor living room. The 3 distinct spaces all serve a purpose and all flow together and from the inside. String lights hung over this space bring a fun and festive air to the back deck.
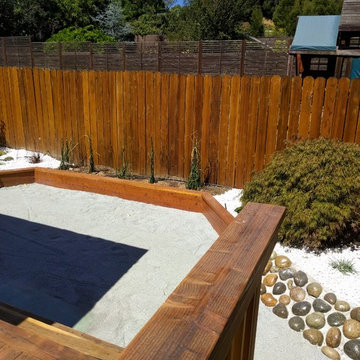
Diseño de jardín asiático de tamaño medio en verano en patio trasero con jardín francés, muro de contención, exposición parcial al sol y gravilla
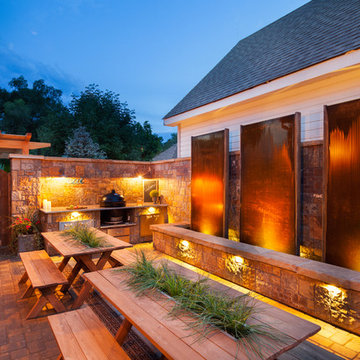
Glass Photography
Diseño de patio rural de tamaño medio sin cubierta en patio trasero con cocina exterior y adoquines de piedra natural
Diseño de patio rural de tamaño medio sin cubierta en patio trasero con cocina exterior y adoquines de piedra natural
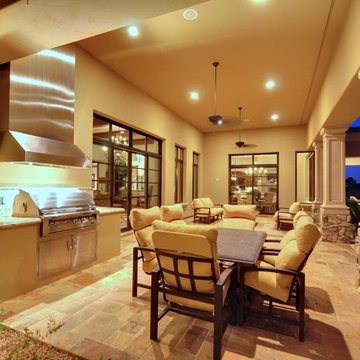
Modelo de patio mediterráneo de tamaño medio en patio trasero y anexo de casas con cocina exterior y suelo de baldosas
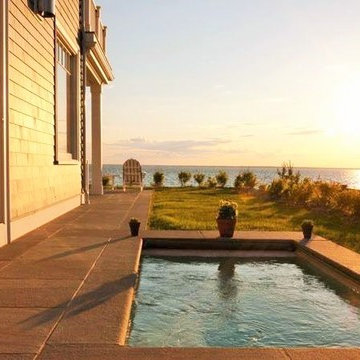
Foto de piscina alargada tradicional de tamaño medio rectangular en patio trasero con adoquines de piedra natural

Trees, wisteria and all other plantings designed and installed by Bright Green (brightgreen.co.uk) | Decking and pergola built by Luxe Projects London | Concrete dining table from Coach House | Spike lights and outdoor copper fairy lights from gardentrading.co.uk
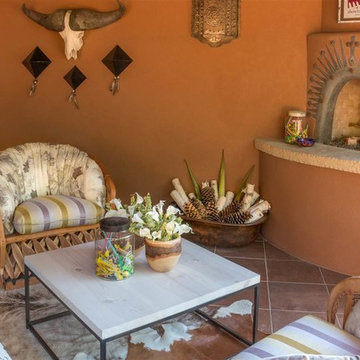
A collaboration with David Naylor Interiors on an outdoor portal for ShowHouse Santa Fe 2016. Photo credits: Santa Fe Properties, Elisa Macomber
Diseño de patio de estilo americano de tamaño medio en patio lateral y anexo de casas con brasero y suelo de baldosas
Diseño de patio de estilo americano de tamaño medio en patio lateral y anexo de casas con brasero y suelo de baldosas

Epic Outdoor KitchenThis is one of our most favorite residential projects! There's not much the client didn't think of when designing this incredible outdoor kitchen, just looking at that brick oven pizza has our mouths watering! Complete with cozy vibes, this outdoor space was craftily mastered with: excavation, grading, drainage, gas line, electrical, low voltage lighting, electric heaters, ceiling fan, concrete footings, concrete flatwork, concrete countertops, stucco, sink, faucet, plumbing, pergola, custom metal brackets, stone veneer, fireplace, pizza oven, porcelain plank pavers, cabinets, gas bbq grill, green egg, gas stovetop, bar, chimney, and a television
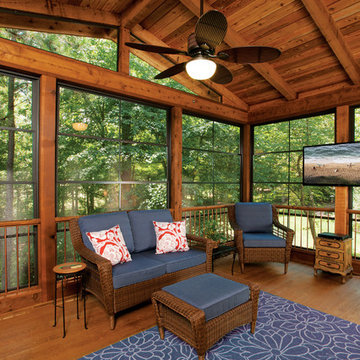
© Jan Stittleburg, JS PhotoFX for Atlanta Decking & Fence.
Foto de terraza tradicional de tamaño medio en patio trasero y anexo de casas
Foto de terraza tradicional de tamaño medio en patio trasero y anexo de casas

Koi pond in between decks. Pergola and decking are redwood. Concrete pillars under the steps for support. There are ample space in between the supporting pillars for koi fish to swim by, provides cover from sunlight and possible predators. Koi pond filtration is located under the wood deck, hidden from sight. The water fall is also a biological filtration (bakki shower). Pond water volume is 5500 gallon. Artificial grass and draught resistant plants were used in this yard.
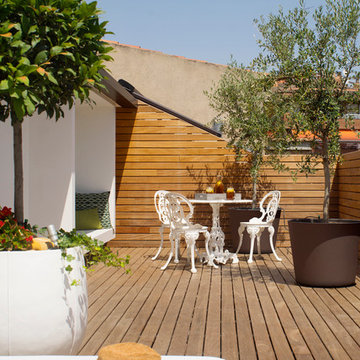
Fotos de Mauricio Fuertes
Ejemplo de terraza contemporánea de tamaño medio sin cubierta en azotea con jardín de macetas
Ejemplo de terraza contemporánea de tamaño medio sin cubierta en azotea con jardín de macetas
923 fotos de exteriores en colores madera de tamaño medio
7





