1.212 fotos de exteriores de tamaño medio con barandilla de varios materiales
Filtrar por
Presupuesto
Ordenar por:Popular hoy
81 - 100 de 1212 fotos
Artículo 1 de 3

A screened porch off the living room makes for the perfect spot to dine al-fresco without the bugs in this near-net-zero custom built home built by Meadowlark Design + Build in Ann Arbor, Michigan. Architect: Architectural Resource, Photography: Joshua Caldwell
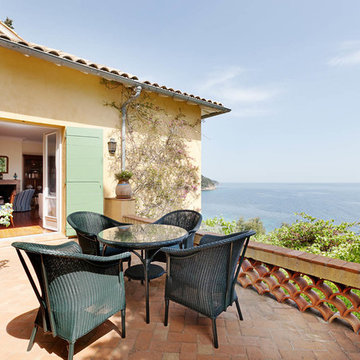
Sébastien Dondain
Modelo de balcones mediterráneo de tamaño medio sin cubierta con jardín de macetas y barandilla de varios materiales
Modelo de balcones mediterráneo de tamaño medio sin cubierta con jardín de macetas y barandilla de varios materiales
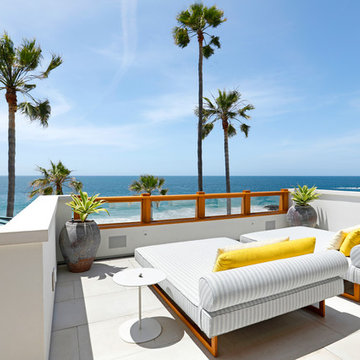
Modelo de balcones costero de tamaño medio sin cubierta con barandilla de varios materiales

The pergola provides an opportunity for shade and privacy. Another feature of the pergola is that the downspout of the house runs through the pergola in order to drain into this integrated pond. The pond is designed with an overflow that empties into an adjacent rain garden when the water level rises.

Second story upgraded Timbertech Pro Reserve composite deck in Antique Leather color with picture frame boarder in Dark Roast. Timbertech Evolutions railing in black was used with upgraded 7.5" cocktail rail in Azek English Walnut. Also featured is the "pub table" below the deck to set drinks on while playing yard games or gathering around and admiring the views. This couple wanted a deck where they could entertain, dine, relax, and enjoy the beautiful Colorado weather, and that is what Archadeck of Denver designed and built for them!

Modelo de terraza tradicional renovada de tamaño medio en patio trasero con privacidad, pérgola y barandilla de varios materiales
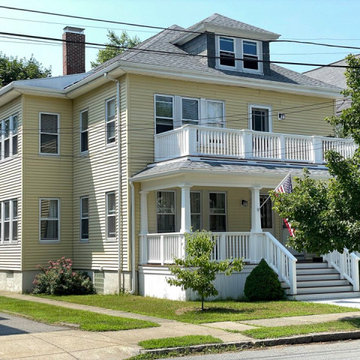
The previous front porch — captured in the “before” photos of the slideshow — was puzzling. The owner of this two-family home in New Bedford wasn’t sure how it had evolved, but both the first- and second-floor porch levels appeared to have been added on top of previous porches, which made for very curious enclosing guardrails. When the owner approached KHS, she was ready to completely remove the haphazard porches and start fresh with something more in keeping with her American Foursquare-style home.
The new porches allow more daylight to reach the interior at both levels, while maintaining privacy from the street with guardrails containing paneled piers and tightly spaced balusters. New wide steps that have lower riser heights set the stage for a gracious entry. Since low maintenance materials were a priority for this homeowner, much of the porch is comprised of Azek trim elements. The porch decking is mahogany. New tapered posts and a gently sloped upper-porch roof meet the inset upper-level guardrail in a manner reminiscent of some of the more traditional porch treatments in the neighborhood. Transforming the porches has transformed this home’s curb appeal.
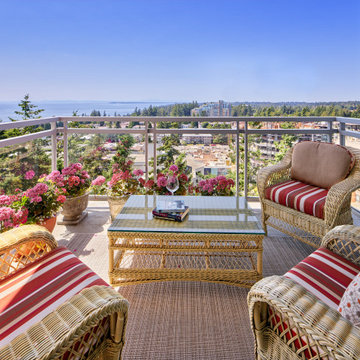
The master bedroom leads to a balcony with an ocean view. The carpet is an indoor outdoor product allowing the master bed and balcony to visually become one larger space.
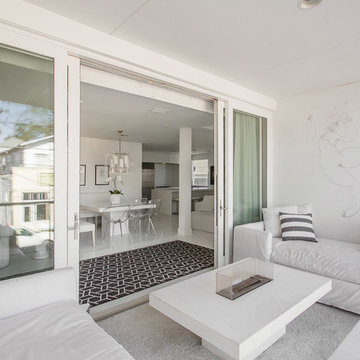
Interior design by Vikki Leftwich, furniture from Villa Vici
Imagen de balcones contemporáneo de tamaño medio en anexo de casas con brasero y barandilla de varios materiales
Imagen de balcones contemporáneo de tamaño medio en anexo de casas con brasero y barandilla de varios materiales

‘Oh What A Ceiling!’ ingeniously transformed a tired mid-century brick veneer house into a suburban oasis for a multigenerational family. Our clients, Gabby and Peter, came to us with a desire to reimagine their ageing home such that it could better cater to their modern lifestyles, accommodate those of their adult children and grandchildren, and provide a more intimate and meaningful connection with their garden. The renovation would reinvigorate their home and allow them to re-engage with their passions for cooking and sewing, and explore their skills in the garden and workshop.
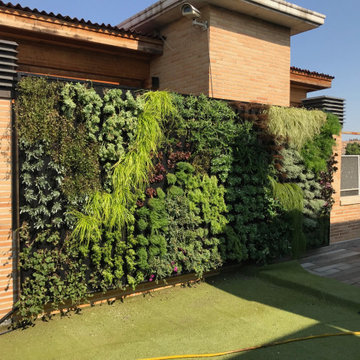
Jardín vertical
Ejemplo de terraza moderna de tamaño medio en azotea con jardín vertical y barandilla de varios materiales
Ejemplo de terraza moderna de tamaño medio en azotea con jardín vertical y barandilla de varios materiales
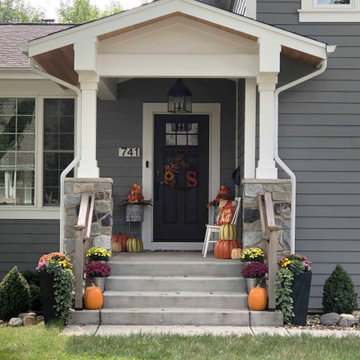
Modelo de terraza tradicional renovada de tamaño medio en patio delantero y anexo de casas con jardín de macetas, adoquines de hormigón y barandilla de varios materiales
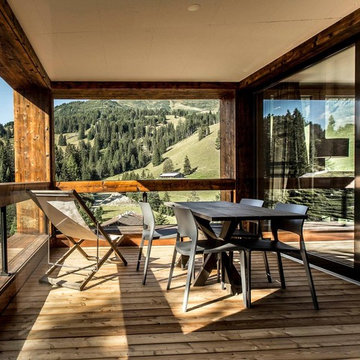
Foto de balcones rústico de tamaño medio en anexo de casas con barandilla de varios materiales
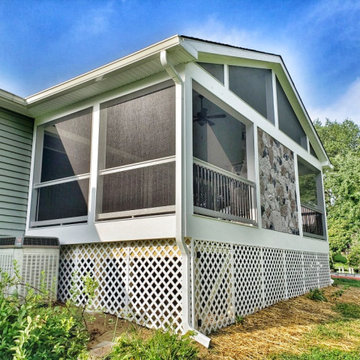
Ejemplo de porche cerrado de tamaño medio en patio trasero y anexo de casas con barandilla de varios materiales
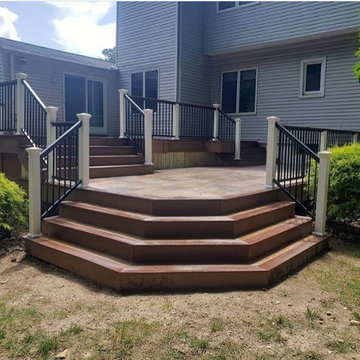
A high end gorgeous look without the hassle of continuous upkeep can be yours with DekTek Tile!
Imagen de terraza de tamaño medio sin cubierta en patio trasero con barandilla de varios materiales
Imagen de terraza de tamaño medio sin cubierta en patio trasero con barandilla de varios materiales
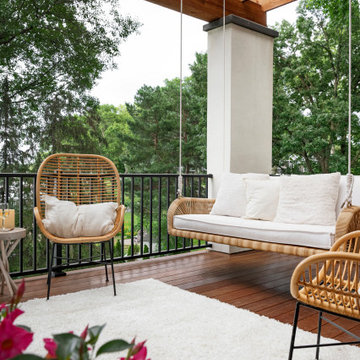
Foto de terraza mediterránea de tamaño medio en patio trasero con privacidad, pérgola y barandilla de varios materiales
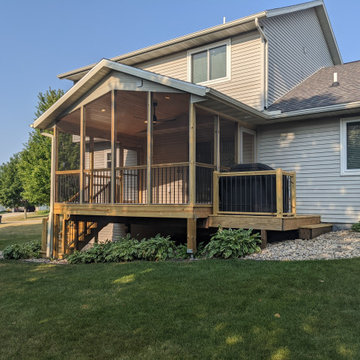
Our clients Wayne and Christa had an existing deck on their 25-year old home on its last legs. Badly in need of renovation and repair, the original was built by the former owners as a DIY project. The deck consisted of three different sections; a nice sized area immediately outside the patio door, a space to the left that stepped down into a sunken hot tub, and a small grilling area that transitioned to the right-hand side of the backyard. A screen porch was the option our clients chose, and we set out to create an efficient design. Using our final design and inexpensive materials, we were able to exceed their expectations and deliver a traditional screen porch within their budget.

When planning this custom residence, the owners had a clear vision – to create an inviting home for their family, with plenty of opportunities to entertain, play, and relax and unwind. They asked for an interior that was approachable and rugged, with an aesthetic that would stand the test of time. Amy Carman Design was tasked with designing all of the millwork, custom cabinetry and interior architecture throughout, including a private theater, lower level bar, game room and a sport court. A materials palette of reclaimed barn wood, gray-washed oak, natural stone, black windows, handmade and vintage-inspired tile, and a mix of white and stained woodwork help set the stage for the furnishings. This down-to-earth vibe carries through to every piece of furniture, artwork, light fixture and textile in the home, creating an overall sense of warmth and authenticity.
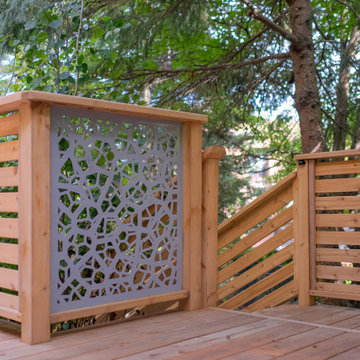
Ejemplo de terraza tradicional renovada de tamaño medio en patio trasero con pérgola y barandilla de varios materiales

The front yard and entry walkway is flanked by soft mounds of artificial turf along with a mosaic of orange and deep red hughes within the plants. Designed and built by Landscape Logic.
Photo: J.Dixx
1.212 fotos de exteriores de tamaño medio con barandilla de varios materiales
5




