2.500 fotos de exteriores de tamaño medio con barandilla de metal
Filtrar por
Presupuesto
Ordenar por:Popular hoy
121 - 140 de 2500 fotos
Artículo 1 de 3
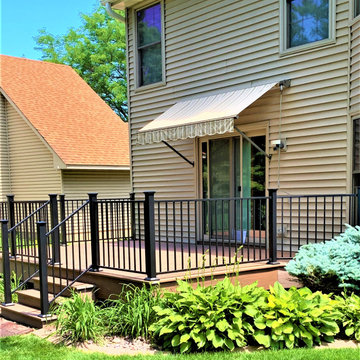
When it came time for a new deck, this Twin Cities homeowner opted for a TimberTech® AZEK deck in English walnut. The Fortress Steel railing is in black sand and is made by Royal Building Products
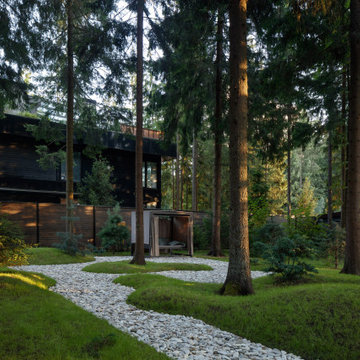
Ejemplo de terraza planta baja contemporánea de tamaño medio en patio con pérgola y barandilla de metal
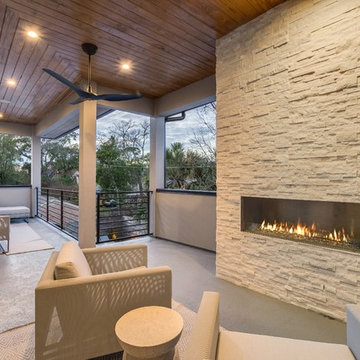
A clean, transitional home design. This home focuses on ample and open living spaces for the family, as well as impressive areas for hosting family and friends. The quality of materials chosen, combined with simple and understated lines throughout, creates a perfect canvas for this family’s life. Contrasting whites, blacks, and greys create a dramatic backdrop for an active and loving lifestyle.
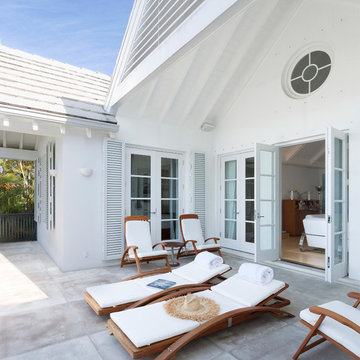
Balcony
Modelo de balcones contemporáneo de tamaño medio sin cubierta con barandilla de metal
Modelo de balcones contemporáneo de tamaño medio sin cubierta con barandilla de metal
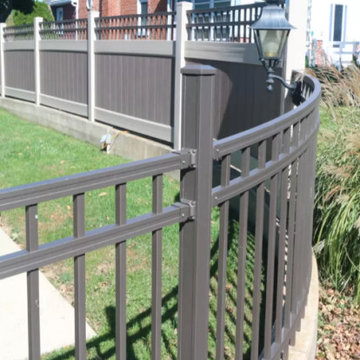
Looking for stylish privacy that lasts for 20+ years? Aluminum fence installation is the solution you need! Homeowners and property owners in Pittsburgh, PA continue to choose aluminum fence installation because it’s low-maintenance, sleek, and affordable. The residential and commercial aluminum fencing that we install not only looks lovely but functions exceedingly well, too. The fence panels are powder coated with extreme attention to detail to help prevent chipping, scratching, and fading.
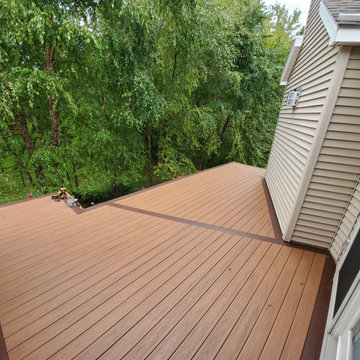
This was a fun deck to build because of all the angles. I do not like to splice deck boards, so I designed a creative picture frame board in the center at an angle, then moved the stairs to make this deck look very unique. The decking we used was Timbertech’s PVC Capped Composite Decking in the Tropical Series – Antigua Gold, then accented with the Tropical Series – Redwood. The colors turned out sharp and the center picture frame board turned out exactly how I pictured it. We then installed a White Vinyl Fencing around a corner for privacy, then add Westbury’s Tuscany Series Railing in White. To keep the theme – we skirted the framing with White Royal Full PVC Trim as well as the stair risers. Last we built a wall below for a hidden storage. The decking design and colors turned out great and the homeowners love it. The homeowners were great to work with!
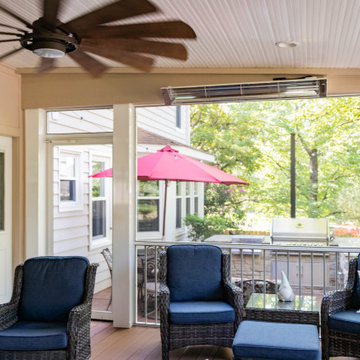
This quaint project includes a composite deck with a flat roof over it, finished with Heartlands Custom Screen Room System and Universal Motions retractable privacy/solar screens. The covered deck portion features a custom cedar wall with an electric fireplace and header mounted Infratech Heaters This project also includes an outdoor kitchen area over a new stamped concrete patio. The outdoor kitchen area includes a Napoleon Grill and Fire Magic Cabinets.
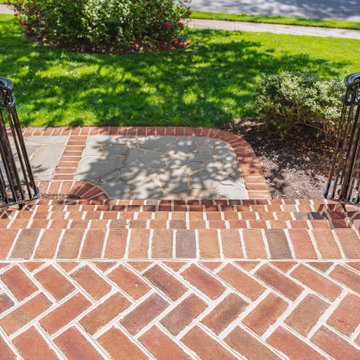
FineCraft Contractors, Inc.
Foto de terraza columna tradicional de tamaño medio en patio delantero y anexo de casas con columnas, adoquines de ladrillo y barandilla de metal
Foto de terraza columna tradicional de tamaño medio en patio delantero y anexo de casas con columnas, adoquines de ladrillo y barandilla de metal
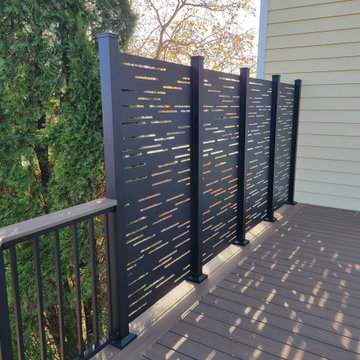
New Trex Toasted Sand Deck with HideAway Screens (Dash Design) and Westbury Railing with Drink Rail
Foto de terraza planta baja de tamaño medio sin cubierta en patio trasero con privacidad y barandilla de metal
Foto de terraza planta baja de tamaño medio sin cubierta en patio trasero con privacidad y barandilla de metal
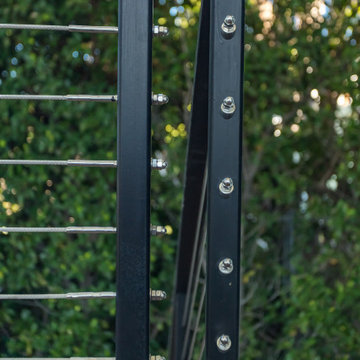
New Deck Roof with Metal Railing
Foto de terraza minimalista de tamaño medio en azotea con barandilla de metal
Foto de terraza minimalista de tamaño medio en azotea con barandilla de metal
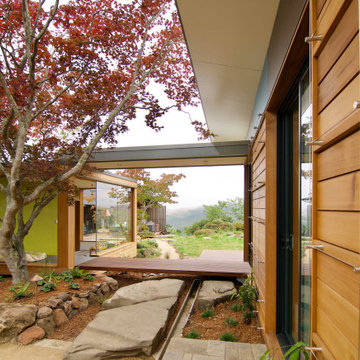
The floating bridge between the "tea room" and sleeping addition serves as a threshold between the intimate side courtyard and the expansive back yards with views 180° views to the East Bay watershed. Flat boulders serve as steps and a rain runnel brings water from the souther half of the home's butterfly roof to the "alpine pond."
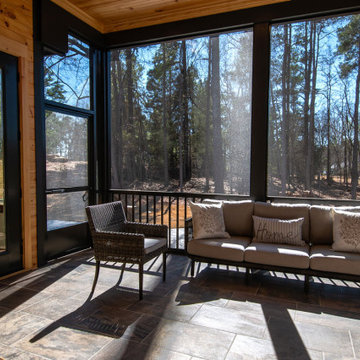
The large screened-in porch ceiling is covered with tongue and groove knotty pine for a rustic effect and matched by knotty pine siding on the walls. The floor is cut slate tile, complemented by a dark aluminum screen porch system. It's the perfect place to read a good book and feel the sunshine pouring in along with a gentle breeze.
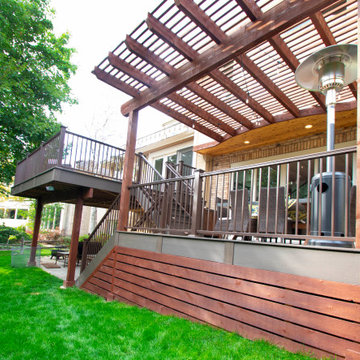
Multi level Deckorators Vista composite deck with Preferred Georgian railing. Rough sawn cedar pergola. Integrated low voltage rail lighting.
Diseño de terraza clásica renovada de tamaño medio en patio trasero con pérgola y barandilla de metal
Diseño de terraza clásica renovada de tamaño medio en patio trasero con pérgola y barandilla de metal
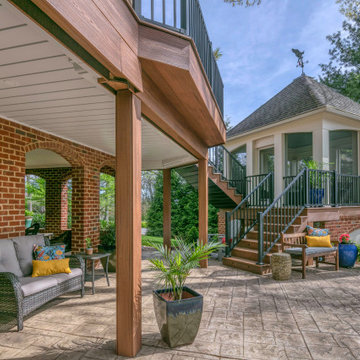
Trex Transcends Deck with Trex Signature Aluminum Railing with InsideOut Under Decking
Modelo de terraza tradicional de tamaño medio en patio trasero con barandilla de metal
Modelo de terraza tradicional de tamaño medio en patio trasero con barandilla de metal
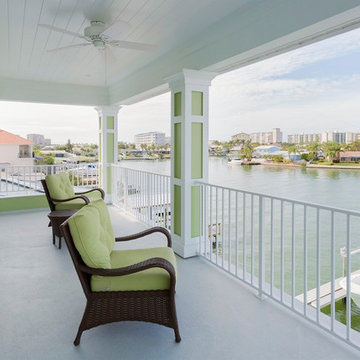
Diseño de balcones marinero de tamaño medio en anexo de casas con barandilla de metal y apartamentos
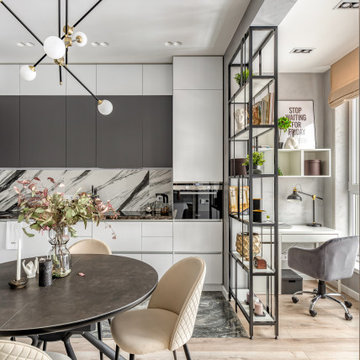
Foto de balcones escandinavo de tamaño medio sin cubierta con privacidad y barandilla de metal
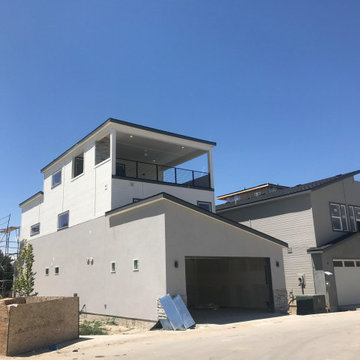
We designed, fabricated, powder coated, and installed this modern balcony railing, interior landing railing as well as the hand railing and hand rail brackets.
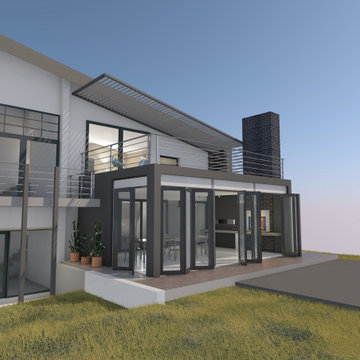
Modelo de porche cerrado moderno de tamaño medio en patio delantero y anexo de casas con losas de hormigón y barandilla de metal
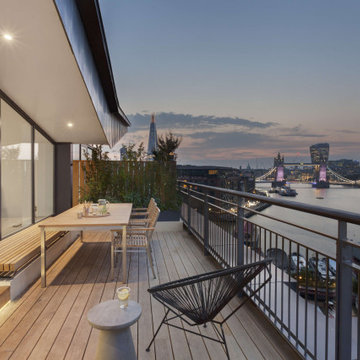
Rood terrace overlooking River Thames. Hardwood decking, formal space for outdoor dining.
Foto de embarcadero primer piso actual de tamaño medio en anexo de casas con barandilla de metal
Foto de embarcadero primer piso actual de tamaño medio en anexo de casas con barandilla de metal
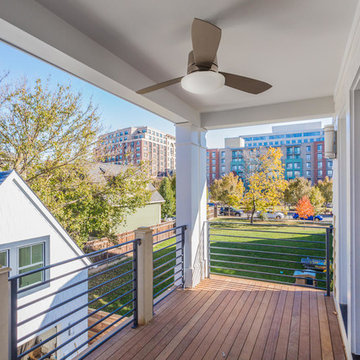
Foto de balcones tradicional renovado de tamaño medio en anexo de casas con barandilla de metal
2.500 fotos de exteriores de tamaño medio con barandilla de metal
7




