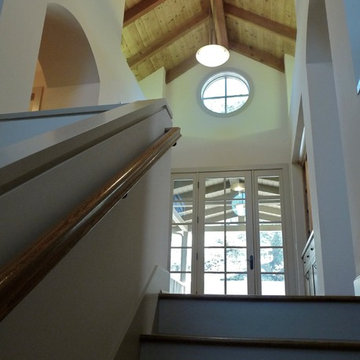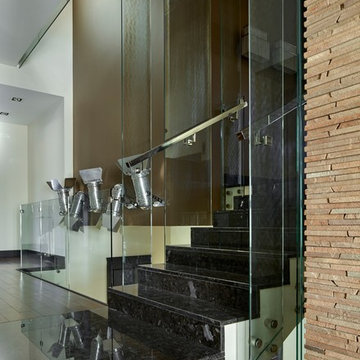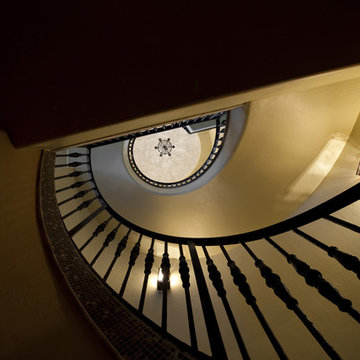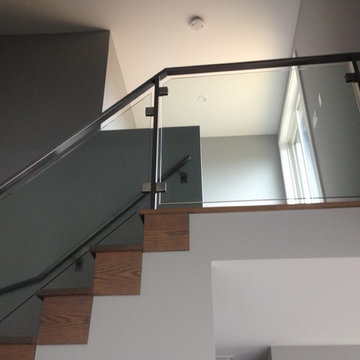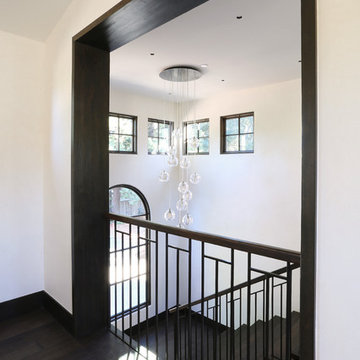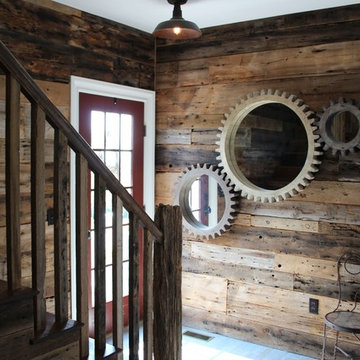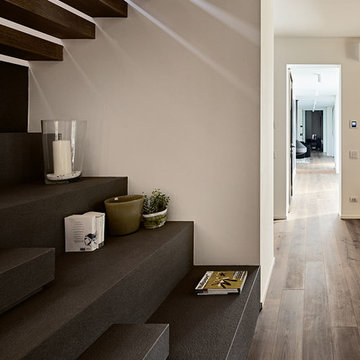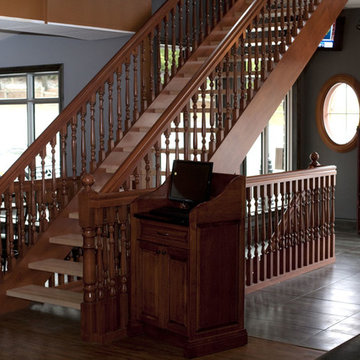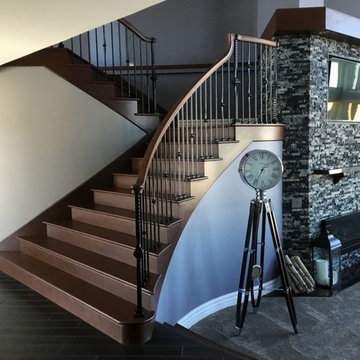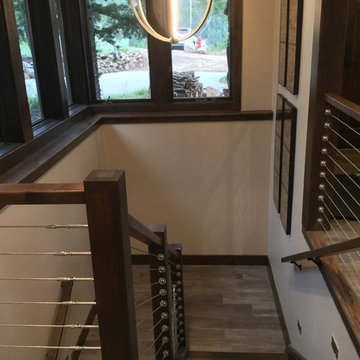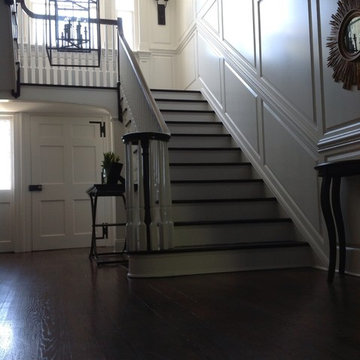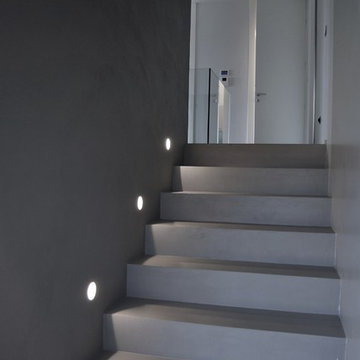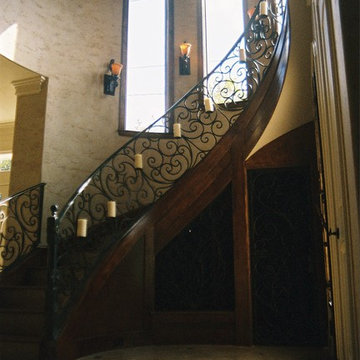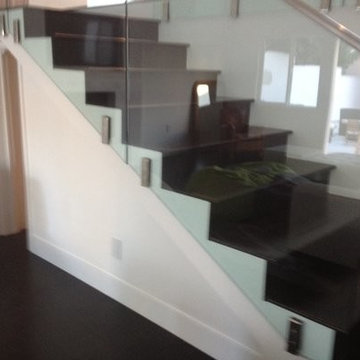592 fotos de escaleras negras
Filtrar por
Presupuesto
Ordenar por:Popular hoy
161 - 180 de 592 fotos
Artículo 1 de 3
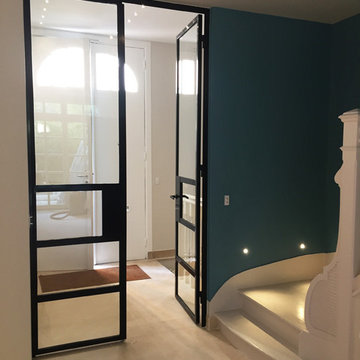
Hall - Escalier
Ejemplo de escalera de caracol contemporánea grande con escalones de madera, contrahuellas de madera y barandilla de madera
Ejemplo de escalera de caracol contemporánea grande con escalones de madera, contrahuellas de madera y barandilla de madera
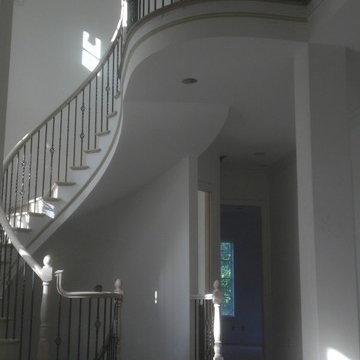
Curved Staircase with Juliet balconies. Post to Post Wood handrail and newels, with satin black twists and baskets. Stacked Curved Staircases with the basement curve fully supported but the main level curve completely freestanding.
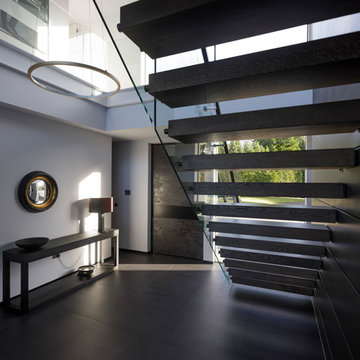
Floating timber tread cantilever staircase set against a feature clad internal wall within a stunning contemporary modern new build house. The treads feature a recessed shadow gap at the junction of the wall and support toughened glass panel balustrade at the other end. Handrail to the staircase was formed using square section stainless steel set on proprietary stainless steel brackets.
Upper level guardrail to the perimeter of the atrium void consisted of frameless toughened laminated glass panels set in a channel, recessed into the floor structure.
Images used with permission courtesy of theCave architecture & design www.the-cave.co.uk
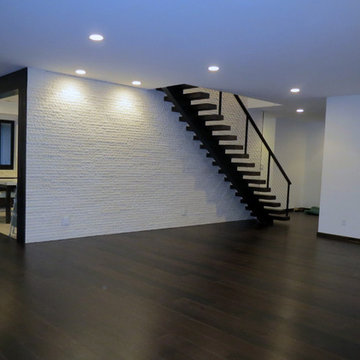
5200 Square Feet
Modelo de escalera recta contemporánea grande con escalones de madera
Modelo de escalera recta contemporánea grande con escalones de madera
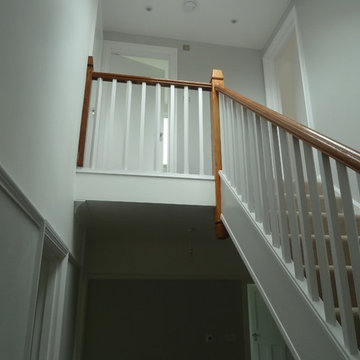
Loft Conversion in Private Residence
The property is a 1930’s detached red brick house is located on the northern edge of Chichester.
The loft conversion provides two bedrooms and an additional bathroom, with dormer windows to the rear and roof lights to the front of the property. Access was provided by inserting a new stair directly above the existing stair from ground to first floor.
In addition, internal alterations to the first floor included the removal of the existing chimney breasts to provide an increase in floor space and the upgrading of the two first floor bathrooms.
Further structural alterations at ground floor were completed to accommodate the first floor alterations.
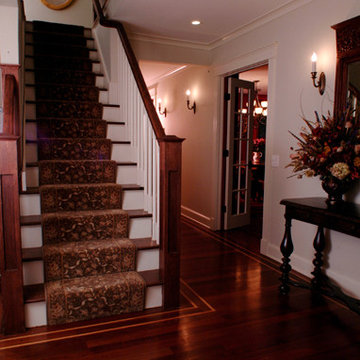
The staircase was custom built and set back to increase the front entry area.
Photo Ken Skalski
592 fotos de escaleras negras
9
