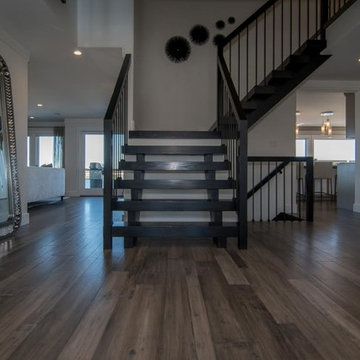442 fotos de escaleras con barandilla de metal
Filtrar por
Presupuesto
Ordenar por:Popular hoy
121 - 140 de 442 fotos
Artículo 1 de 3
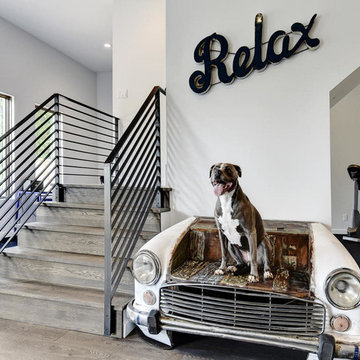
A vintage bench made from car parts accents the contemporary wood and brown steel staircase. Contemporary artwork reminds guests to relax. This unique focal point is always a topic of conversation when the homeowners entertain. The open floor plan connects this seating area to the adjacent media room and kitchenette. The family dog would also argue that this would be a great alternative to traditional dog beds!
RRS Design + Build is a Austin based general contractor specializing in high end remodels and custom home builds. As a leader in contemporary, modern and mid century modern design, we are the clear choice for a superior product and experience. We would love the opportunity to serve you on your next project endeavor. Put our award winning team to work for you today!
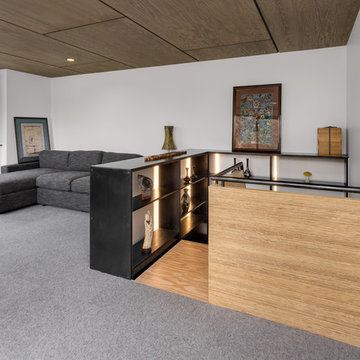
This staircase is a truly special project to come out of the MW Design Workshop. We worked extensively with the clients, architect, interior designer, builder, and other trades to achieve this fully integrated feature in the home. The challenge we had was to create a stunning, aesthetically pleasing stair using MPP – a structural mass timber product developed locally here in Oregon.
We used 3D modelling to incorporate the complex interactions between the CNC-milled MPP treads, water-jet cut and LED lit bookcase, and rolled steel handrail with the rest of the built structure.
Photographer - Justin Krug
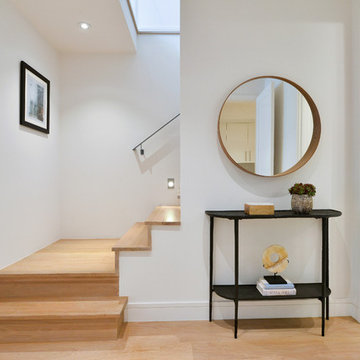
Diseño de escalera en L contemporánea de tamaño medio con escalones de madera, contrahuellas de madera y barandilla de metal
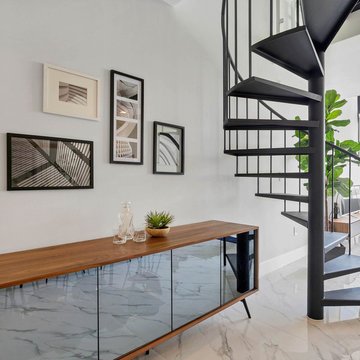
Imagen de escalera de caracol actual de tamaño medio sin contrahuella con escalones de metal y barandilla de metal
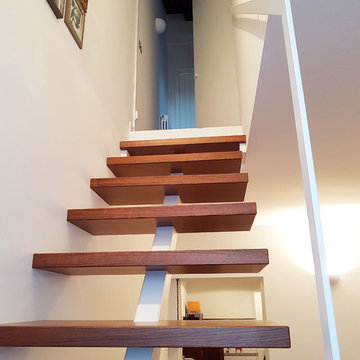
Particolare della scala di collegamento con il piano sottotetto, realizzata su disegno da artigiano: gradini in legno a sbalzo e trave in ferro verniciata di colore bianco, corrimano in ferro verniciato.
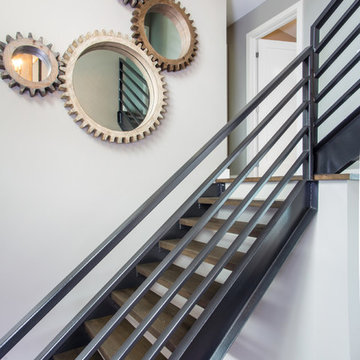
Modelo de escalera en U industrial de tamaño medio sin contrahuella con escalones de madera y barandilla de metal
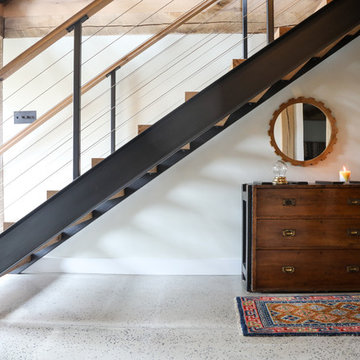
Staris with open risers and steel stringers..
- Maaike Bernstrom Photography.
Ejemplo de escalera recta de estilo de casa de campo grande sin contrahuella con escalones de madera y barandilla de metal
Ejemplo de escalera recta de estilo de casa de campo grande sin contrahuella con escalones de madera y barandilla de metal
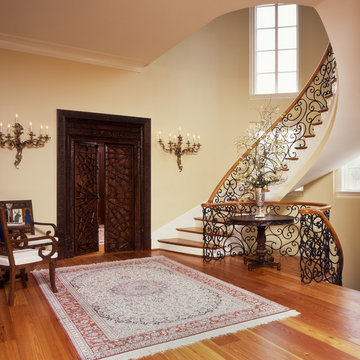
James Lockhart photo
Diseño de escalera curva clásica grande con escalones de madera, contrahuellas de madera pintada y barandilla de metal
Diseño de escalera curva clásica grande con escalones de madera, contrahuellas de madera pintada y barandilla de metal
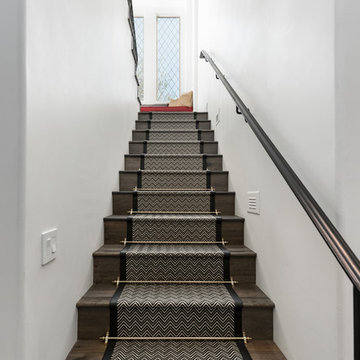
This French Country staircase features a custom stair runner with gold metal detailing. This French Country wood doors are customly designed. Brought to you by Fratantoni Interior Designers, the top Charlotte interior designers for luxury interior design and custom designed homes in North Carolina. Reach out today and find out firsthand what makes them consistently rank among the top interior design firms and the best when it comes to luxury interior design in Charlotte!
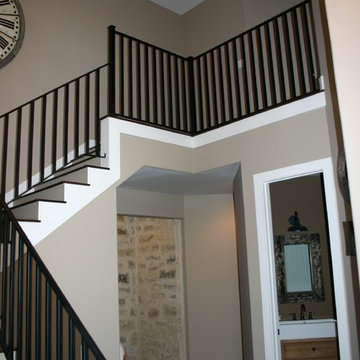
Genuine Custom Homes, LLC. Conveniently contact Michael Bryant via iPhone, email or text for a personalized consultation.
Diseño de escalera en L de estilo de casa de campo de tamaño medio con escalones de madera, contrahuellas de madera pintada y barandilla de metal
Diseño de escalera en L de estilo de casa de campo de tamaño medio con escalones de madera, contrahuellas de madera pintada y barandilla de metal
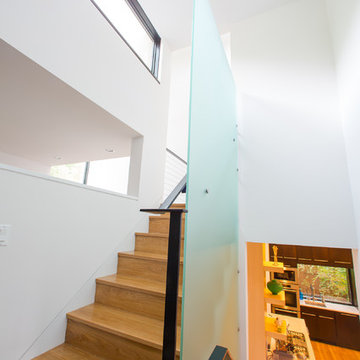
Photos By Shawn Lortie Photography
Foto de escalera en U contemporánea de tamaño medio con escalones de madera, contrahuellas de madera y barandilla de metal
Foto de escalera en U contemporánea de tamaño medio con escalones de madera, contrahuellas de madera y barandilla de metal
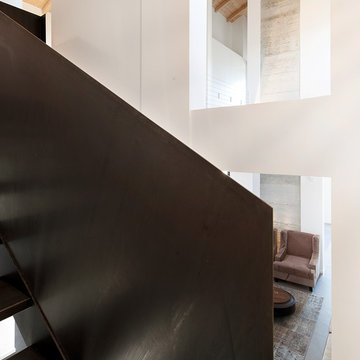
Photo by Undicilandia
Ejemplo de escalera en U urbana con escalones de metal, contrahuellas de metal y barandilla de metal
Ejemplo de escalera en U urbana con escalones de metal, contrahuellas de metal y barandilla de metal
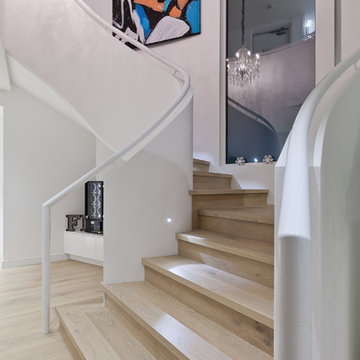
Modelo de escalera de caracol actual grande con escalones de madera, contrahuellas de madera y barandilla de metal
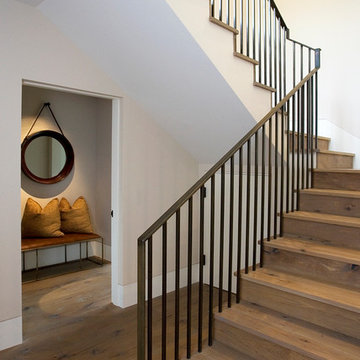
Diseño de escalera en L rural con escalones de madera, contrahuellas de madera y barandilla de metal
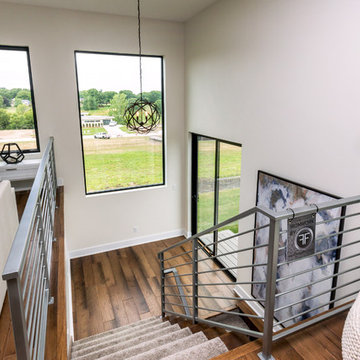
The rear staircase is a big part of this open concept plan, so it is important that it holds it own on the design front. A 9' x 5' picture window frames the beautiful view while flooding the space with natural light. Custom steel railings frame out the space while letting it feel open and integrated. An extra large landing features a slider that leads out to the back patio area before continuing to the home's lower level.
Jake Boyd Photography
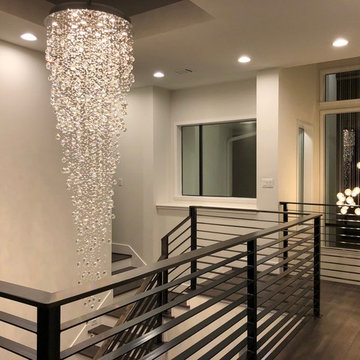
second floor hall/balcony, overlooks into foyer to the right, middle of stairwell and great room to the left. i used the sheet rock like sculpture. the stairway splits at the top with the exercise room up the two steps to the left.
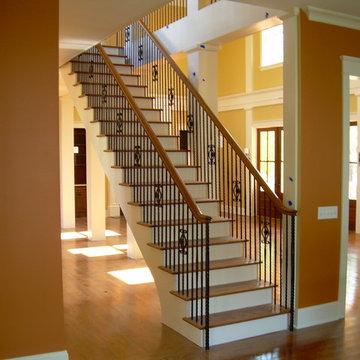
James Overbay
Diseño de escalera suspendida de estilo americano grande con escalones de madera, contrahuellas de madera y barandilla de metal
Diseño de escalera suspendida de estilo americano grande con escalones de madera, contrahuellas de madera y barandilla de metal
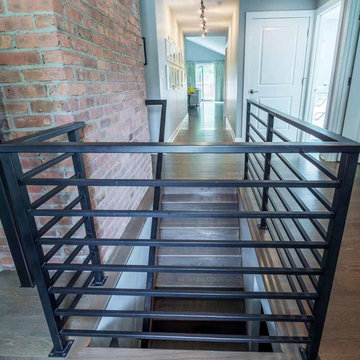
This family of 5 was quickly out-growing their 1,220sf ranch home on a beautiful corner lot. Rather than adding a 2nd floor, the decision was made to extend the existing ranch plan into the back yard, adding a new 2-car garage below the new space - for a new total of 2,520sf. With a previous addition of a 1-car garage and a small kitchen removed, a large addition was added for Master Bedroom Suite, a 4th bedroom, hall bath, and a completely remodeled living, dining and new Kitchen, open to large new Family Room. The new lower level includes the new Garage and Mudroom. The existing fireplace and chimney remain - with beautifully exposed brick. The homeowners love contemporary design, and finished the home with a gorgeous mix of color, pattern and materials.
The project was completed in 2011. Unfortunately, 2 years later, they suffered a massive house fire. The house was then rebuilt again, using the same plans and finishes as the original build, adding only a secondary laundry closet on the main level.
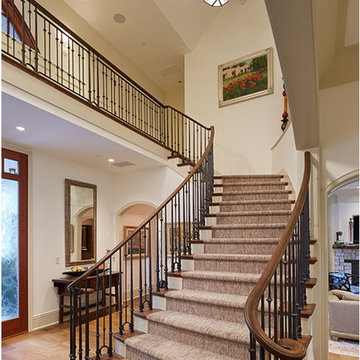
Patrick Barta Photography
Foto de escalera recta tradicional de tamaño medio con escalones enmoquetados, contrahuellas enmoquetadas y barandilla de metal
Foto de escalera recta tradicional de tamaño medio con escalones enmoquetados, contrahuellas enmoquetadas y barandilla de metal
442 fotos de escaleras con barandilla de metal
7
