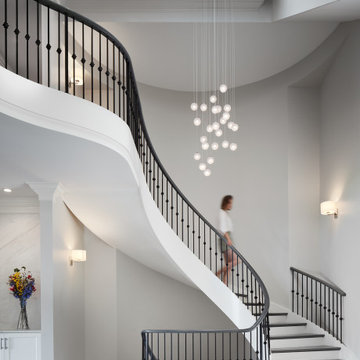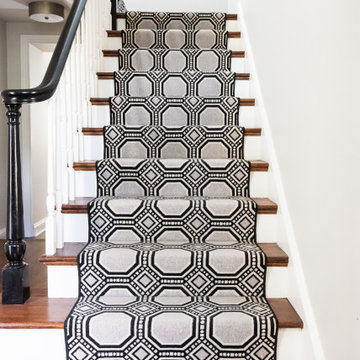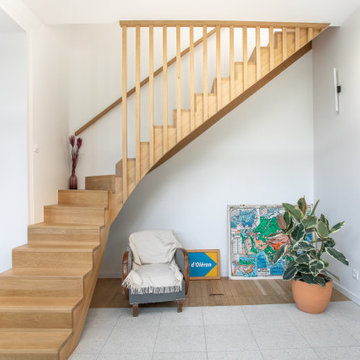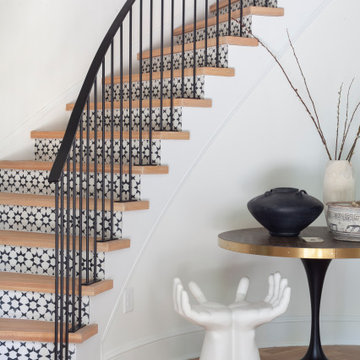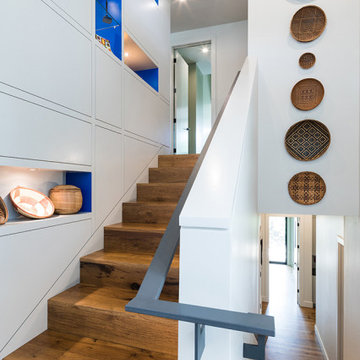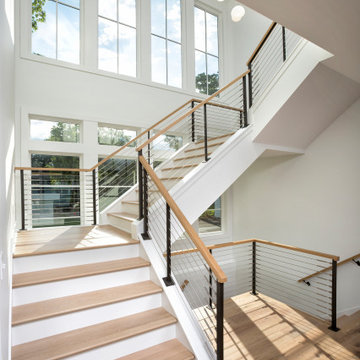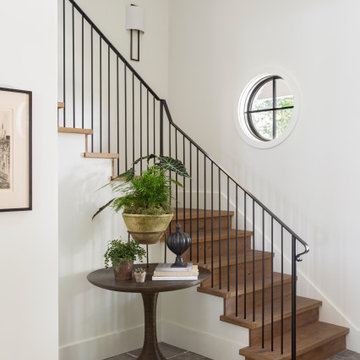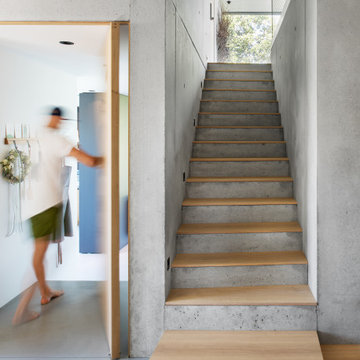81.938 fotos de escaleras amarillas, blancas
Filtrar por
Presupuesto
Ordenar por:Popular hoy
181 - 200 de 81.938 fotos
Artículo 1 de 3
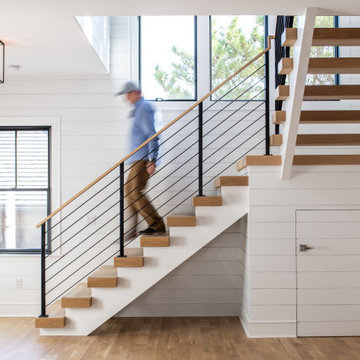
Interior Stair / Foyer
Foto de escalera en L minimalista de tamaño medio sin contrahuella con escalones de madera, barandilla de metal y machihembrado
Foto de escalera en L minimalista de tamaño medio sin contrahuella con escalones de madera, barandilla de metal y machihembrado
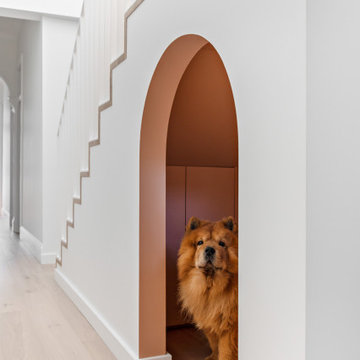
Modelo de escalera en L contemporánea pequeña con escalones de madera, contrahuellas de madera y barandilla de metal
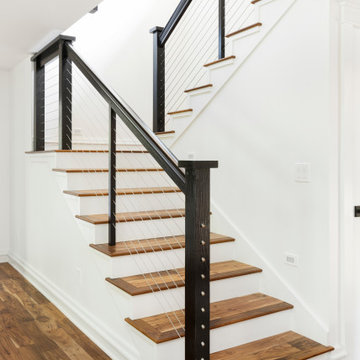
While the majority of APD designs are created to meet the specific and unique needs of the client, this whole home remodel was completed in partnership with Black Sheep Construction as a high end house flip. From space planning to cabinet design, finishes to fixtures, appliances to plumbing, cabinet finish to hardware, paint to stone, siding to roofing; Amy created a design plan within the contractor’s remodel budget focusing on the details that would be important to the future home owner. What was a single story house that had fallen out of repair became a stunning Pacific Northwest modern lodge nestled in the woods!
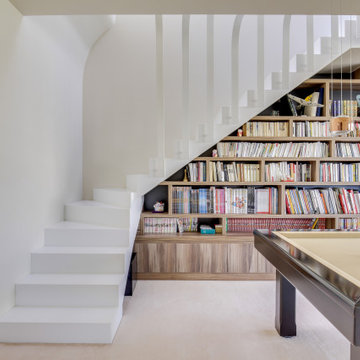
Diseño de escalera en L contemporánea de tamaño medio con escalones de hormigón, contrahuellas de hormigón y barandilla de metal
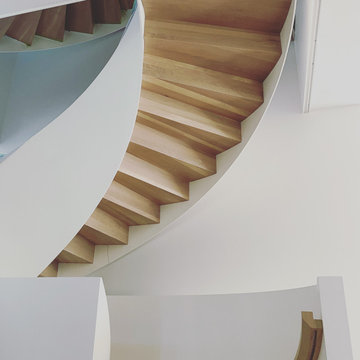
Sneak peak of the beautiful curved stair masterpiece. Wait until you see the spectacular reveal. The final pieces of the puzzle are coming together very fast.
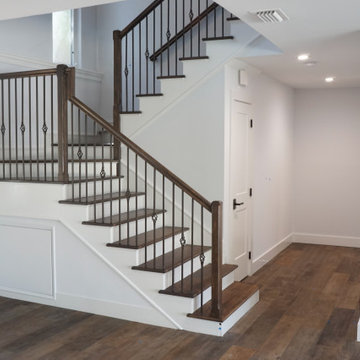
Refinished stairway
Modelo de escalera en U vintage con escalones de madera, contrahuellas de madera y barandilla de madera
Modelo de escalera en U vintage con escalones de madera, contrahuellas de madera y barandilla de madera
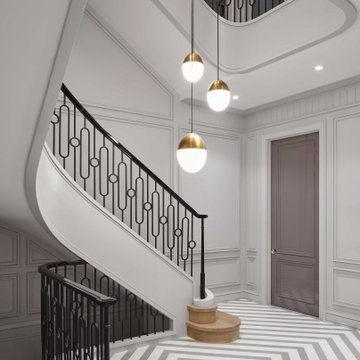
Modelo de escalera de caracol tradicional renovada grande con escalones de madera, contrahuellas de madera, barandilla de metal y panelado

This residence was a complete gut renovation of a 4-story row house in Park Slope, and included a new rear extension and penthouse addition. The owners wished to create a warm, family home using a modern language that would act as a clean canvas to feature rich textiles and items from their world travels. As with most Brooklyn row houses, the existing house suffered from a lack of natural light and connection to exterior spaces, an issue that Principal Brendan Coburn is acutely aware of from his experience re-imagining historic structures in the New York area. The resulting architecture is designed around moments featuring natural light and views to the exterior, of both the private garden and the sky, throughout the house, and a stripped-down language of detailing and finishes allows for the concept of the modern-natural to shine.
Upon entering the home, the kitchen and dining space draw you in with views beyond through the large glazed opening at the rear of the house. An extension was built to allow for a large sunken living room that provides a family gathering space connected to the kitchen and dining room, but remains distinctly separate, with a strong visual connection to the rear garden. The open sculptural stair tower was designed to function like that of a traditional row house stair, but with a smaller footprint. By extending it up past the original roof level into the new penthouse, the stair becomes an atmospheric shaft for the spaces surrounding the core. All types of weather – sunshine, rain, lightning, can be sensed throughout the home through this unifying vertical environment. The stair space also strives to foster family communication, making open living spaces visible between floors. At the upper-most level, a free-form bench sits suspended over the stair, just by the new roof deck, which provides at-ease entertaining. Oak was used throughout the home as a unifying material element. As one travels upwards within the house, the oak finishes are bleached to further degrees as a nod to how light enters the home.
The owners worked with CWB to add their own personality to the project. The meter of a white oak and blackened steel stair screen was designed by the family to read “I love you” in Morse Code, and tile was selected throughout to reference places that hold special significance to the family. To support the owners’ comfort, the architectural design engages passive house technologies to reduce energy use, while increasing air quality within the home – a strategy which aims to respect the environment while providing a refuge from the harsh elements of urban living.
This project was published by Wendy Goodman as her Space of the Week, part of New York Magazine’s Design Hunting on The Cut.
Photography by Kevin Kunstadt
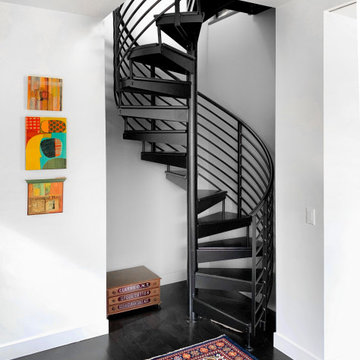
Diseño de escalera de caracol vintage sin contrahuella con escalones de metal y barandilla de cable
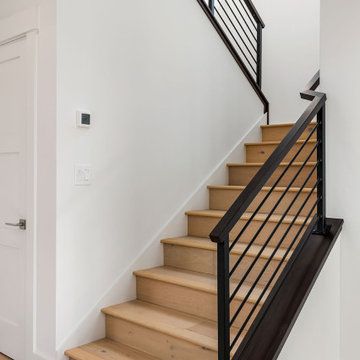
Foto de escalera en U clásica renovada de tamaño medio con escalones de madera, contrahuellas de madera y barandilla de varios materiales
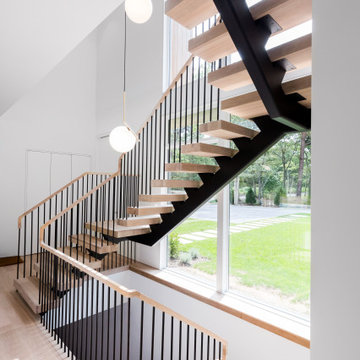
Floating staircase with steel mono-stringer and white oak treads as seen from below. The wood top rail seamlessly flows up the multi level staircase.
Stairs and railings by Keuka Studios
Photography by Dave Noonan
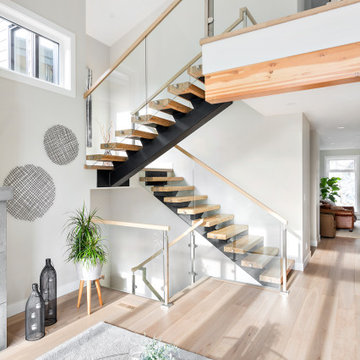
Imagen de escalera en U actual sin contrahuella con escalones de madera y barandilla de vidrio
81.938 fotos de escaleras amarillas, blancas
10
