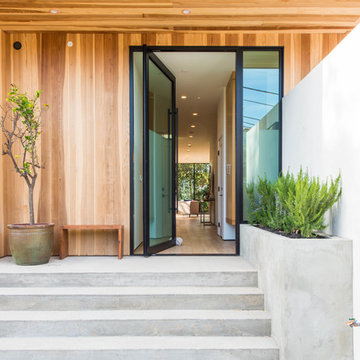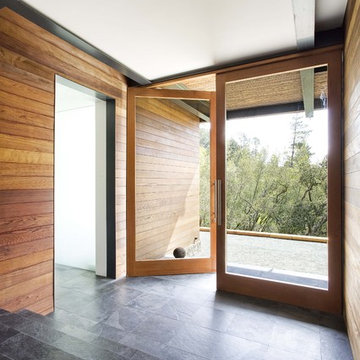401 fotos de entradas
Filtrar por
Presupuesto
Ordenar por:Popular hoy
121 - 140 de 401 fotos
Artículo 1 de 2

Modelo de distribuidor clásico grande con paredes beige, puerta doble, puerta de madera oscura, suelo beige y suelo de piedra caliza
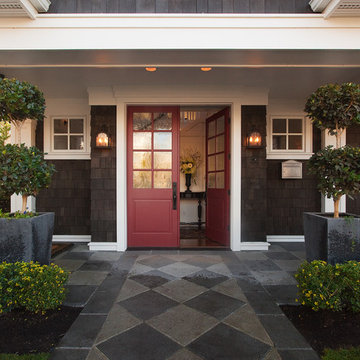
The Gambrel Roof Home is a dutch colonial design with inspiration from the East Coast. Designed from the ground up by our team - working closely with architect and builder, we created a classic American home with fantastic street appeal.
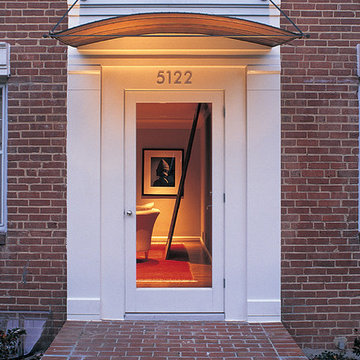
The dramatic front-door surround gives a hint of the architectural language of the addition in the back of the house. A hand-hammered vaulted copper canopy hangs above the door and is lit from below for dramatic effect. A door with a glass light allows for a glimpse of what awaits you inside.
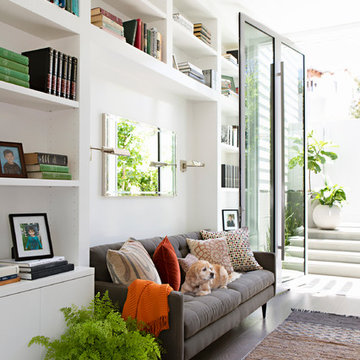
Kathryn Millet
Diseño de distribuidor contemporáneo de tamaño medio con paredes blancas, puerta pivotante, suelo de madera oscura, puerta de vidrio y suelo marrón
Diseño de distribuidor contemporáneo de tamaño medio con paredes blancas, puerta pivotante, suelo de madera oscura, puerta de vidrio y suelo marrón
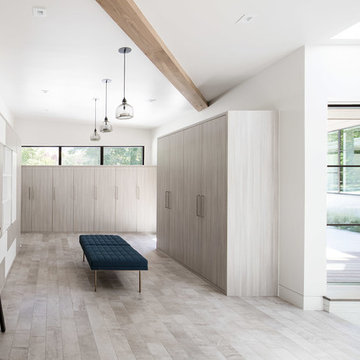
photo: Mark Weinberg interiors: AMB Design
Imagen de vestíbulo posterior actual con paredes blancas y suelo de madera clara
Imagen de vestíbulo posterior actual con paredes blancas y suelo de madera clara
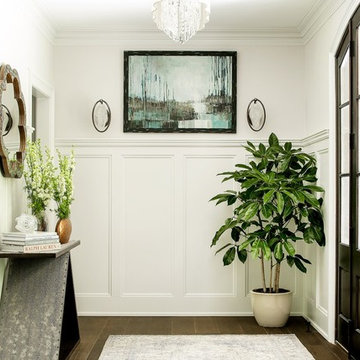
C Garibaldi Photography,
Imagen de distribuidor clásico renovado de tamaño medio con paredes beige, suelo de madera oscura, puerta simple y puerta de madera oscura
Imagen de distribuidor clásico renovado de tamaño medio con paredes beige, suelo de madera oscura, puerta simple y puerta de madera oscura
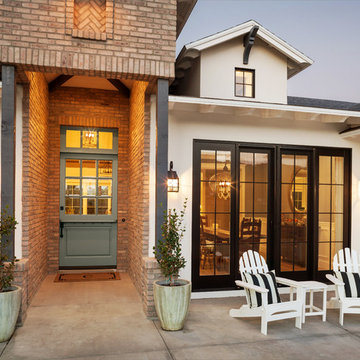
SRJ Development. Leland Gebhardt Photography
Modelo de puerta principal de estilo de casa de campo con paredes blancas, suelo de cemento, puerta tipo holandesa y puerta gris
Modelo de puerta principal de estilo de casa de campo con paredes blancas, suelo de cemento, puerta tipo holandesa y puerta gris
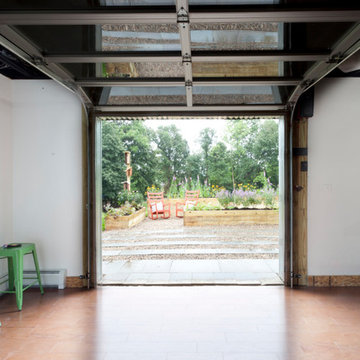
The new basement is the ultimate multi-functional space. A bar, foosball table, dartboard, and glass garage door with direct access to the back provide endless entertainment for guests; a cozy seating area with a whiteboard and pop-up television is perfect for Mike's work training sessions (or relaxing!); and a small playhouse and fun zone offer endless possibilities for the family's son, James.
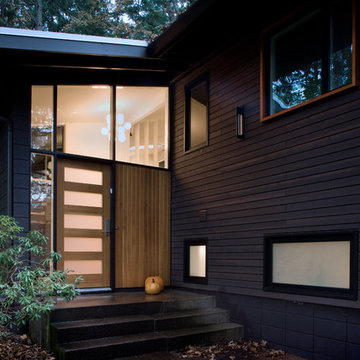
New Entry Door
Higher Resolution Photography
Modelo de puerta principal retro con puerta de madera en tonos medios
Modelo de puerta principal retro con puerta de madera en tonos medios
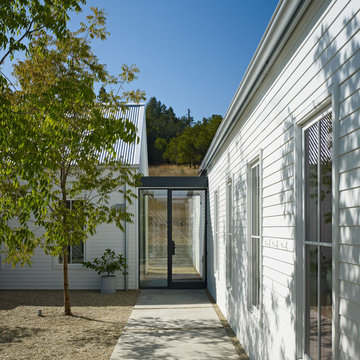
Photography by Bruce Damonte
Foto de puerta principal campestre con puerta simple y puerta de vidrio
Foto de puerta principal campestre con puerta simple y puerta de vidrio
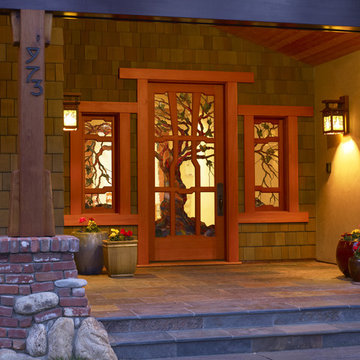
Tribute to Greene and Greene
Craftsman Style
Modelo de puerta principal de estilo americano con puerta simple y puerta de vidrio
Modelo de puerta principal de estilo americano con puerta simple y puerta de vidrio

Custom entry door designed by Mahoney Architects, built by Liberty Valley Doors made with FSC wood - green building products. Custom designed armoire and show storage bench designed by Mahoney Architects & Interiors.
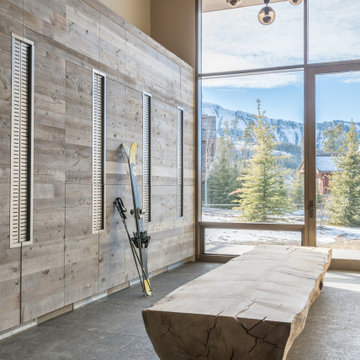
Imagen de vestíbulo posterior rústico con puerta simple, puerta de vidrio, suelo gris y madera

This stunning foyer is part of a whole house design and renovation by Haven Design and Construction. The 22' ceilings feature a sparkling glass chandelier by Currey and Company. The custom drapery accents the dramatic height of the space and hangs gracefully on a custom curved drapery rod, a comfortable bench overlooks the stunning pool and lushly landscaped yard outside. Glass entry doors by La Cantina provide an impressive entrance, while custom shell and marble niches flank the entryway. Through the arched doorway to the left is the hallway to the study and master suite, while the right arch frames the entry to the luxurious dining room and bar area.
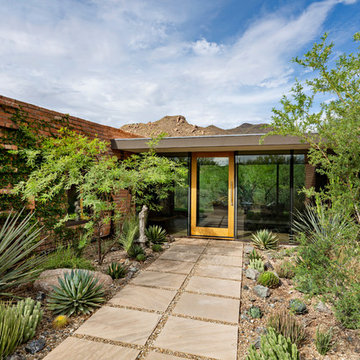
Embracing the organic, wild aesthetic of the Arizona desert, this home offers thoughtful landscape architecture that enhances the native palette without a single irrigation drip line.
Landscape Architect: Greey|Pickett
Architect: Clint Miller Architect
Landscape Contractor: Premier Environments
Photography: Steve Thompson

Imagen de hall clásico con paredes beige, puerta doble, puerta de vidrio y suelo beige
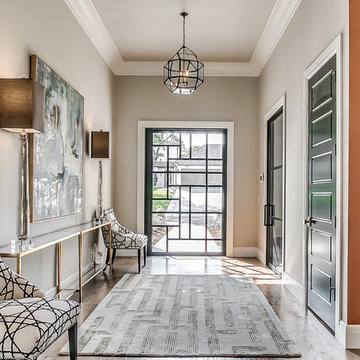
Peak RES
Modelo de distribuidor tradicional renovado con paredes grises, suelo de madera en tonos medios, puerta pivotante, puerta de vidrio y suelo marrón
Modelo de distribuidor tradicional renovado con paredes grises, suelo de madera en tonos medios, puerta pivotante, puerta de vidrio y suelo marrón
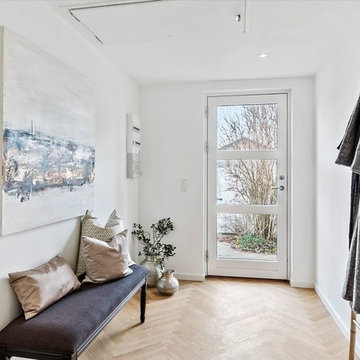
Diseño de distribuidor nórdico con paredes blancas, suelo de madera clara, puerta simple, puerta blanca y suelo beige
401 fotos de entradas
7
