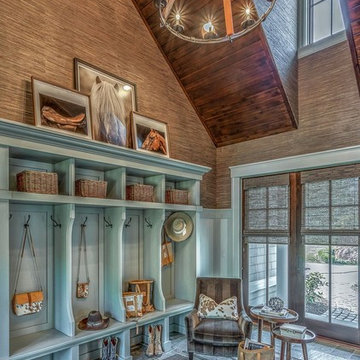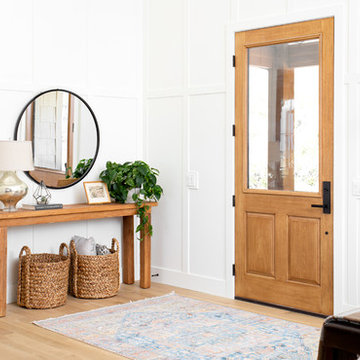4.086 fotos de entradas de estilo de casa de campo marrones
Filtrar por
Presupuesto
Ordenar por:Popular hoy
241 - 260 de 4.086 fotos
Artículo 1 de 3
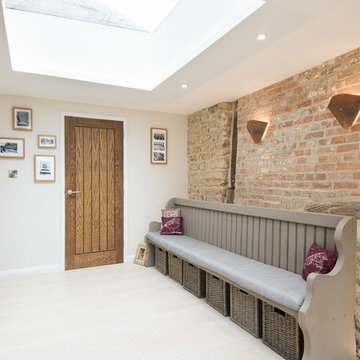
Hayley Watkins
Diseño de distribuidor campestre con paredes rojas, puerta simple, puerta de madera en tonos medios y suelo blanco
Diseño de distribuidor campestre con paredes rojas, puerta simple, puerta de madera en tonos medios y suelo blanco
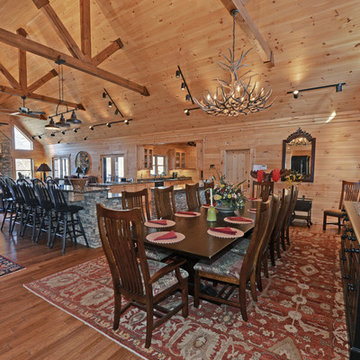
Stuart Wade, Envision Virtual Tours
Own your own Lodge! This 1 year old home has layers of mountain views including Brasstown Bald & overlooks a 10 acre common area with pond. 5,182 sq ft., 3 level home has private elevator, outdoor fireplace, levels of spacious decks, screened rooms, brick paver driveay, sprinkler system, alarm system, central vac system, steam showers, 2 tankless on-demand hot water heaters, geo-thermal HVAC, private office, theater room & solid wood doors. Kitchen has butlers pantry, double ovens, warming drawer, SubZero and ice machine. Every bedroom is a suite. Wood floors, walls and ceilings in majority of house. Subdivision of 7 lots and high-end homes share common area, paved road, pond nad barn all surrounded by wood fencing. 4 bedroom septic on file.
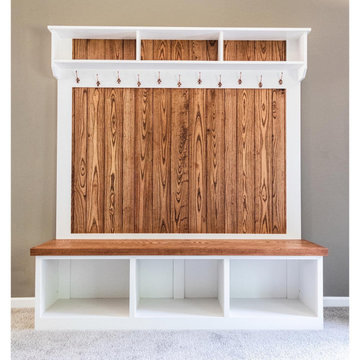
Make Coming Home A Breeze With This Beautiful Hall Tree
Keep your family organized and your home beautiful with this classic Hall Tree, a striking all-wood piece that can be designed just how you like it.
We take into consideration your space, your home decor, and your choices in order to make your Hall Tree a perfect fit.
✔ Custom Coloring - Get striking, rich-colored ash, oak, walnut, or cherry wood for the back and the paint color of your choice for the border for a Hall Tree that fits right into your home’s current design scheme.
✔ Flexible Functionality - Choose your own hooks and hangers, as well as their number and layout for a Hall Tree that’s built just how you and your family want it.
✔ Double-Duty Design - Not only is this handsome piece built for storing and hanging, but you also get an all-natural piece of furniture to upgrade your entryway’s appearance.
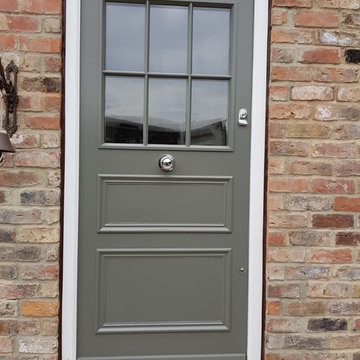
This is a bespoke solid hardwood 50mm thick made from West African Utile Hardwood. Extremely durable for all weathers, and is a beautiful timber to have spray finished. This was sprayed using farrow and ball French gray.
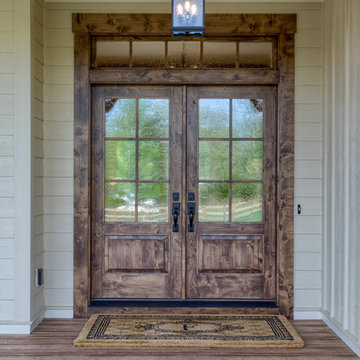
This Beautiful Country Farmhouse rests upon 5 acres among the most incredible large Oak Trees and Rolling Meadows in all of Asheville, North Carolina. Heart-beats relax to resting rates and warm, cozy feelings surplus when your eyes lay on this astounding masterpiece. The long paver driveway invites with meticulously landscaped grass, flowers and shrubs. Romantic Window Boxes accentuate high quality finishes of handsomely stained woodwork and trim with beautifully painted Hardy Wood Siding. Your gaze enhances as you saunter over an elegant walkway and approach the stately front-entry double doors. Warm welcomes and good times are happening inside this home with an enormous Open Concept Floor Plan. High Ceilings with a Large, Classic Brick Fireplace and stained Timber Beams and Columns adjoin the Stunning Kitchen with Gorgeous Cabinets, Leathered Finished Island and Luxurious Light Fixtures. There is an exquisite Butlers Pantry just off the kitchen with multiple shelving for crystal and dishware and the large windows provide natural light and views to enjoy. Another fireplace and sitting area are adjacent to the kitchen. The large Master Bath boasts His & Hers Marble Vanity’s and connects to the spacious Master Closet with built-in seating and an island to accommodate attire. Upstairs are three guest bedrooms with views overlooking the country side. Quiet bliss awaits in this loving nest amiss the sweet hills of North Carolina.
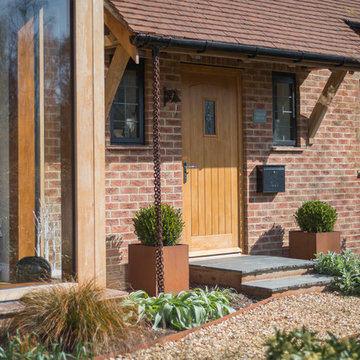
Front view of house and corner of glazed gable end, set amongst mature landscaping.
Photo Credit: Debbie Jolliff www.debbiejolliff.co.uk
Ejemplo de puerta principal de estilo de casa de campo grande con puerta simple y puerta de madera en tonos medios
Ejemplo de puerta principal de estilo de casa de campo grande con puerta simple y puerta de madera en tonos medios
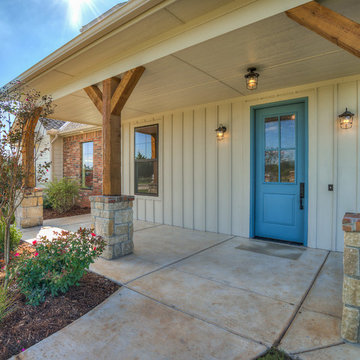
This beautiful blue door and stone wrapped cedar columns welcome your guests as they arrive.
Modelo de puerta principal de estilo de casa de campo grande con paredes multicolor, suelo de cemento, puerta simple, puerta azul y suelo gris
Modelo de puerta principal de estilo de casa de campo grande con paredes multicolor, suelo de cemento, puerta simple, puerta azul y suelo gris
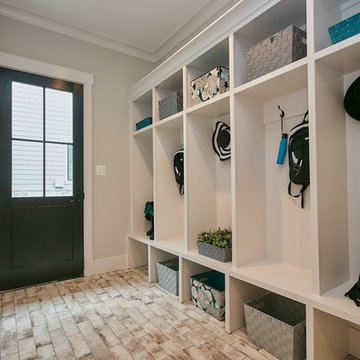
The mudroom space has a side entry door, lots of built-in cubbies for storage and a rustic brick-looking tile floor.
Ejemplo de vestíbulo posterior campestre de tamaño medio con paredes grises, suelo de madera en tonos medios, puerta simple, puerta negra y suelo marrón
Ejemplo de vestíbulo posterior campestre de tamaño medio con paredes grises, suelo de madera en tonos medios, puerta simple, puerta negra y suelo marrón
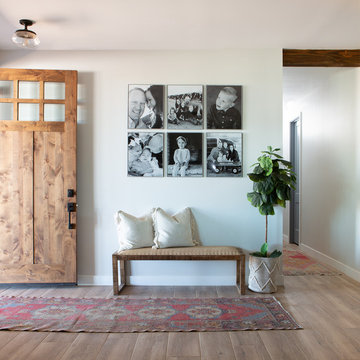
Modelo de puerta principal campestre pequeña con paredes blancas, suelo de baldosas de porcelana, puerta simple, puerta marrón y suelo beige
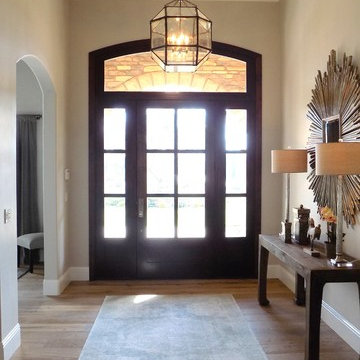
Modelo de puerta principal campestre grande con paredes grises, suelo de madera clara, puerta simple y puerta de madera oscura
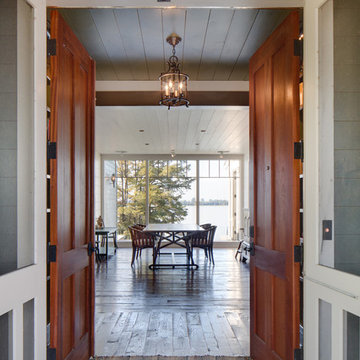
Entry Foyer Chad Melon
Imagen de distribuidor campestre de tamaño medio con puerta doble, suelo de madera en tonos medios, puerta de madera en tonos medios y suelo marrón
Imagen de distribuidor campestre de tamaño medio con puerta doble, suelo de madera en tonos medios, puerta de madera en tonos medios y suelo marrón
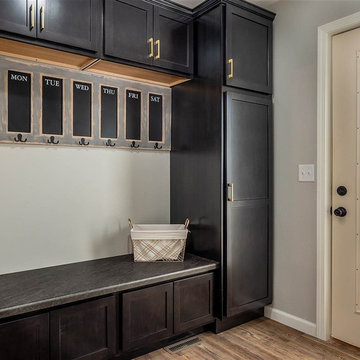
Imagen de vestíbulo posterior de estilo de casa de campo pequeño con paredes grises, suelo de madera clara, puerta simple, puerta blanca y suelo marrón
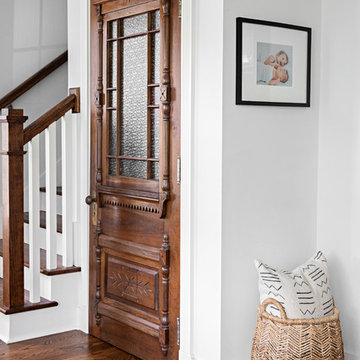
Photo: Caroline Sharpnack © 2018 Houzz
Diseño de distribuidor de estilo de casa de campo con paredes blancas, suelo de madera oscura y suelo marrón
Diseño de distribuidor de estilo de casa de campo con paredes blancas, suelo de madera oscura y suelo marrón
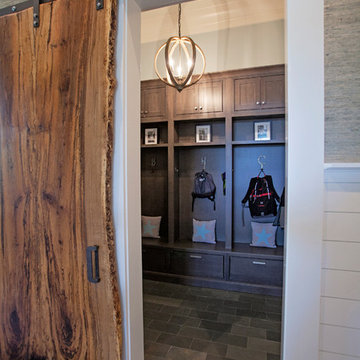
Abby Caroline Photography
Diseño de vestíbulo posterior campestre grande con paredes grises, suelo de pizarra y puerta de madera oscura
Diseño de vestíbulo posterior campestre grande con paredes grises, suelo de pizarra y puerta de madera oscura
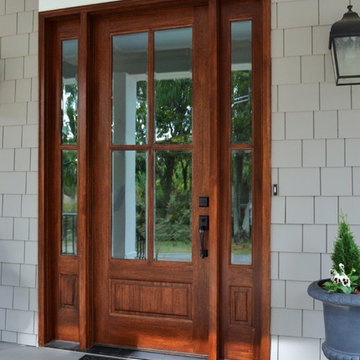
Alexandria TDL 4LT with 2LT Sidelights
Clear Beveled Glass
Photographed by: Cristina (Avgerinos) McDonald
Imagen de puerta principal campestre con paredes grises, suelo de madera pintada, puerta simple y puerta de madera oscura
Imagen de puerta principal campestre con paredes grises, suelo de madera pintada, puerta simple y puerta de madera oscura
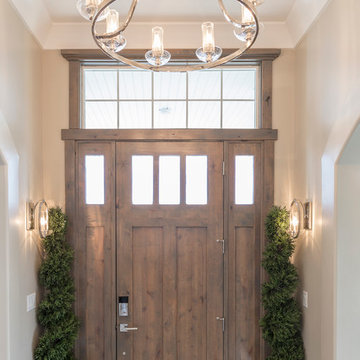
Foto de puerta principal de estilo de casa de campo pequeña con paredes beige, puerta simple y puerta de madera en tonos medios
4.086 fotos de entradas de estilo de casa de campo marrones
13

