2.360 fotos de cines en casa con suelo de madera en tonos medios y suelo de madera oscura
Filtrar por
Presupuesto
Ordenar por:Popular hoy
21 - 40 de 2360 fotos
Artículo 1 de 3
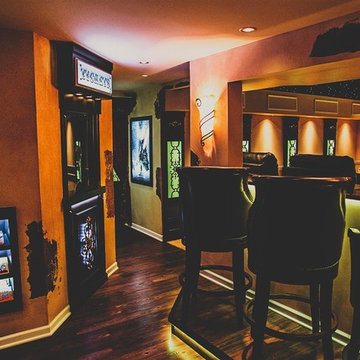
Diseño de cine en casa cerrado clásico grande con suelo de madera en tonos medios
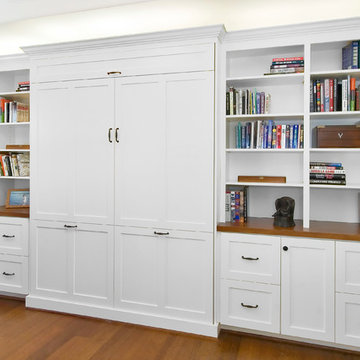
White bookshelf, with Murphy wall bed.
Imagen de cine en casa abierto moderno grande con paredes blancas, pared multimedia, suelo de madera oscura y suelo marrón
Imagen de cine en casa abierto moderno grande con paredes blancas, pared multimedia, suelo de madera oscura y suelo marrón
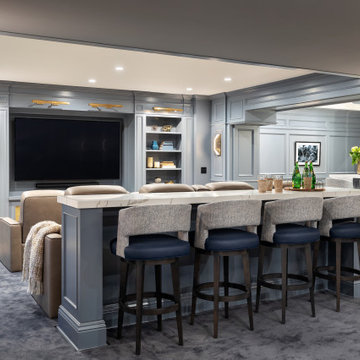
This 4,500 sq ft basement in Long Island is high on luxe, style, and fun. It has a full gym, golf simulator, arcade room, home theater, bar, full bath, storage, and an entry mud area. The palette is tight with a wood tile pattern to define areas and keep the space integrated. We used an open floor plan but still kept each space defined. The golf simulator ceiling is deep blue to simulate the night sky. It works with the room/doors that are integrated into the paneling — on shiplap and blue. We also added lights on the shuffleboard and integrated inset gym mirrors into the shiplap. We integrated ductwork and HVAC into the columns and ceiling, a brass foot rail at the bar, and pop-up chargers and a USB in the theater and the bar. The center arm of the theater seats can be raised for cuddling. LED lights have been added to the stone at the threshold of the arcade, and the games in the arcade are turned on with a light switch.
---
Project designed by Long Island interior design studio Annette Jaffe Interiors. They serve Long Island including the Hamptons, as well as NYC, the tri-state area, and Boca Raton, FL.
For more about Annette Jaffe Interiors, click here:
https://annettejaffeinteriors.com/
To learn more about this project, click here:
https://annettejaffeinteriors.com/basement-entertainment-renovation-long-island/
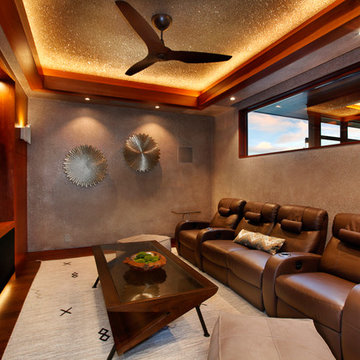
Greg Blore
Ejemplo de cine en casa cerrado tropical con pared multimedia, paredes marrones y suelo de madera oscura
Ejemplo de cine en casa cerrado tropical con pared multimedia, paredes marrones y suelo de madera oscura
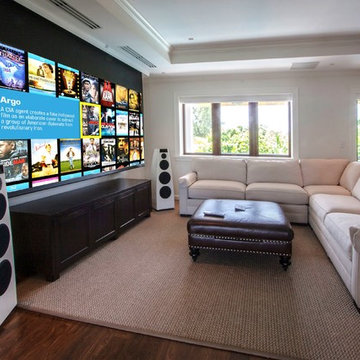
Meridian
Imagen de cine en casa moderno grande con paredes blancas, suelo de madera oscura y pantalla de proyección
Imagen de cine en casa moderno grande con paredes blancas, suelo de madera oscura y pantalla de proyección
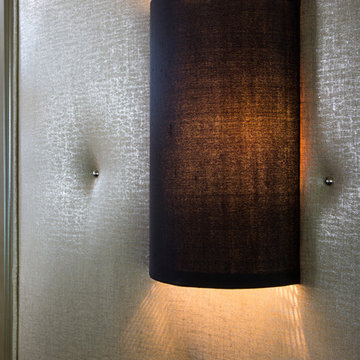
Sound baffling was installed under the upholstered wall in the Home Theatre. Polished nickel nail heads add a contemporary detail, along with the simple black linen wall sconce.
Photo by Meghan Beierle.
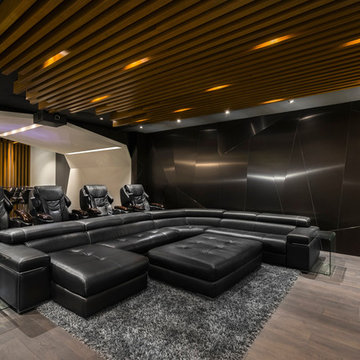
Modelo de cine en casa abierto actual grande con paredes negras, suelo de madera oscura y pantalla de proyección
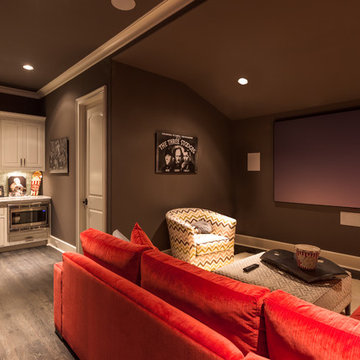
Connie Anderson Photography
Diseño de cine en casa cerrado vintage de tamaño medio con paredes verdes, suelo de madera oscura, televisor colgado en la pared y suelo marrón
Diseño de cine en casa cerrado vintage de tamaño medio con paredes verdes, suelo de madera oscura, televisor colgado en la pared y suelo marrón
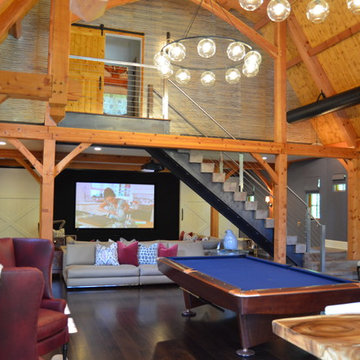
This converted barn in Harding, NJ transformed beautifully into a media/game room. The barn doors slide open to reveal the oversized TV screen. Photo by Bridget Corry.
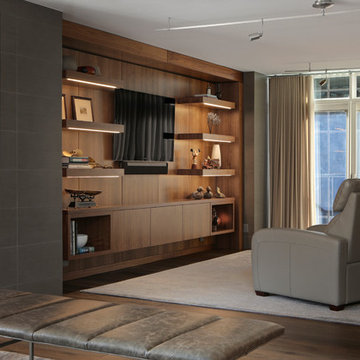
Photography:Tahvory Bunting @Denver Image Photography.
Imagen de cine en casa cerrado contemporáneo de tamaño medio con paredes grises, suelo de madera oscura, televisor colgado en la pared y suelo marrón
Imagen de cine en casa cerrado contemporáneo de tamaño medio con paredes grises, suelo de madera oscura, televisor colgado en la pared y suelo marrón
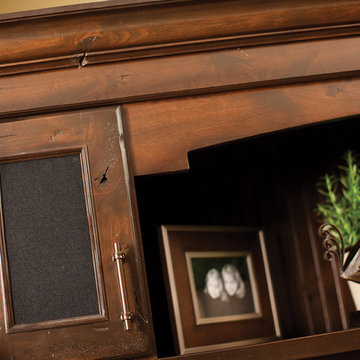
Media Centers are a fashionable feature in new homes and a popular remodeling project for existing homes. With open floor plans, the media room is often designed adjacent to the kitchen, and it makes good sense to visually tie these rooms together with coordinating cabinetry styling and finishes.
Dura Supreme’s entertainment cabinetry is designed to fit the conventional sizing requirements for media components. With our entertainment accessories, your sound system, speakers, gaming systems, and movie library can be kept organized and accessible.
The entertainment center shown here is just one example of the many different looks that can be created with Dura Supreme’s entertainment cabinetry. The quality construction you expect from Dura Supreme, with all of our door styles, wood species, and finishes, to create the one-of-a-kind look that perfectly complements your home and your lifestyle.
Entertainment cabinetry from Dura Supreme can be designed to integrate seamlessly with your living room furniture and other cabinetry within the home. Dura Supreme's Crestwood Cabinetry is shown here with "Montego" cabinet door style in Knotty Alder wood with the Heavy Patina “D” finish.
Request a FREE Dura Supreme Brochure Packet:
http://www.durasupreme.com/request-brochure
Find a Dura Supreme Showroom near you today:
http://www.durasupreme.com/dealer-locator
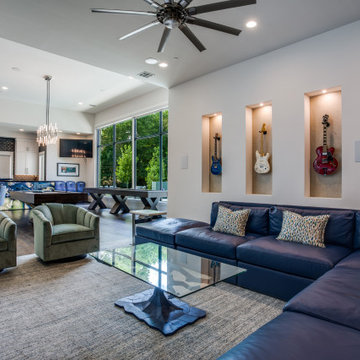
Imagen de cine en casa abierto tradicional renovado grande con paredes blancas, suelo de madera en tonos medios, televisor colgado en la pared y suelo marrón
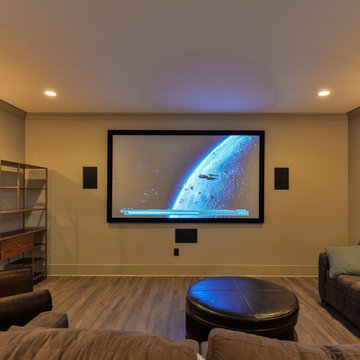
Foto de cine en casa clásico renovado de tamaño medio con paredes grises y suelo de madera oscura
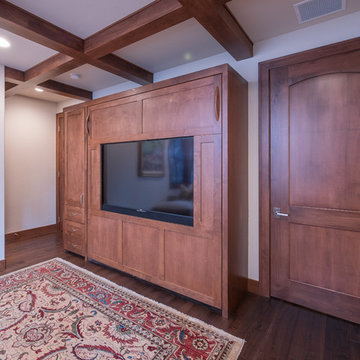
The home's media room also doubles as a bedroom with a king sized murphy bed with 65" 4K tv in the murphy's panel.
Hardwood flooring flows through the home.
On the left is another door leading to the home's covered patio.
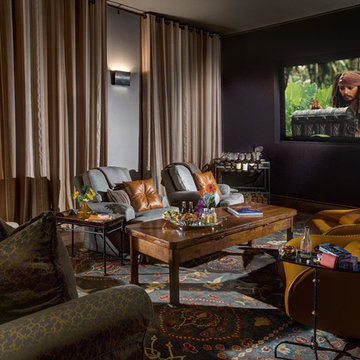
Ejemplo de cine en casa cerrado mediterráneo de tamaño medio con paredes grises, suelo de madera oscura y televisor colgado en la pared
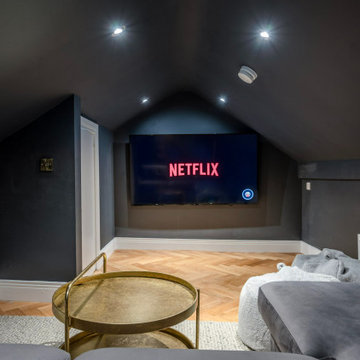
Attic space converted to a luxurious home cinema room painted Farrow and Ball 'Off black' complete with herringbone floor, soft seating and concealed LED lighting running along the side walls.
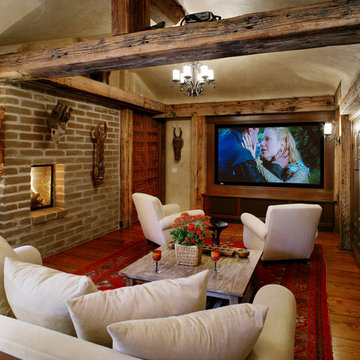
Photo: Jim Bartsch Photography
Ejemplo de cine en casa cerrado de estilo americano con suelo de madera en tonos medios, pared multimedia y suelo naranja
Ejemplo de cine en casa cerrado de estilo americano con suelo de madera en tonos medios, pared multimedia y suelo naranja
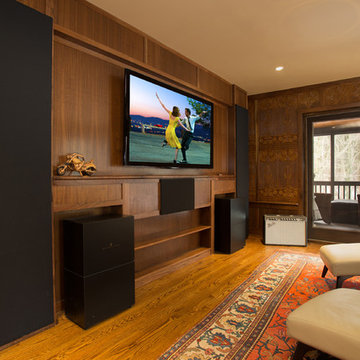
Imagen de cine en casa cerrado tradicional de tamaño medio con paredes marrones, suelo de madera en tonos medios, televisor colgado en la pared y suelo marrón
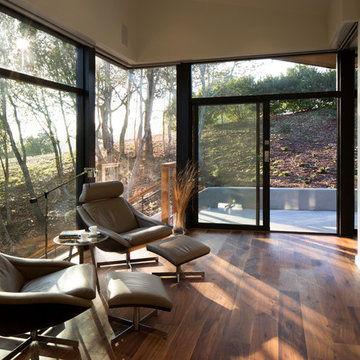
In the hills of San Anselmo in Marin County, this 5,000 square foot existing multi-story home was enlarged to 6,000 square feet with a new dance studio addition with new master bedroom suite and sitting room for evening entertainment and morning coffee. Sited on a steep hillside one acre lot, the back yard was unusable. New concrete retaining walls and planters were designed to create outdoor play and lounging areas with stairs that cascade down the hill forming a wrap-around walkway. The goal was to make the new addition integrate the disparate design elements of the house and calm it down visually. The scope was not to change everything, just the rear façade and some of the side facades.
The new addition is a long rectangular space inserted into the rear of the building with new up-swooping roof that ties everything together. Clad in red cedar, the exterior reflects the relaxed nature of the one acre wooded hillside site. Fleetwood windows and wood patterned tile complete the exterior color material palate.
The sitting room overlooks a new patio area off of the children’s playroom and features a butt glazed corner window providing views filtered through a grove of bay laurel trees. Inside is a television viewing area with wetbar off to the side that can be closed off with a concealed pocket door to the master bedroom. The bedroom was situated to take advantage of these views of the rear yard and the bed faces a stone tile wall with recessed skylight above. The master bath, a driving force for the project, is large enough to allow both of them to occupy and use at the same time.
The new dance studio and gym was inspired for their two daughters and has become a facility for the whole family. All glass, mirrors and space with cushioned wood sports flooring, views to the new level outdoor area and tree covered side yard make for a dramatic turnaround for a home with little play or usable outdoor space previously.
Photo Credit: Paul Dyer Photography.
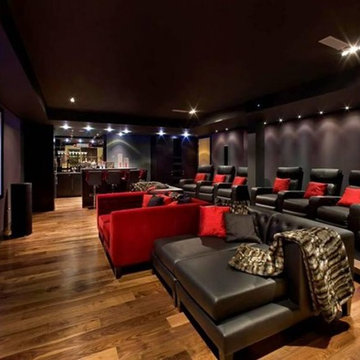
home theatre, lighting control, audio/video
Imagen de cine en casa abierto minimalista extra grande con paredes púrpuras, suelo de madera en tonos medios y pantalla de proyección
Imagen de cine en casa abierto minimalista extra grande con paredes púrpuras, suelo de madera en tonos medios y pantalla de proyección
2.360 fotos de cines en casa con suelo de madera en tonos medios y suelo de madera oscura
2