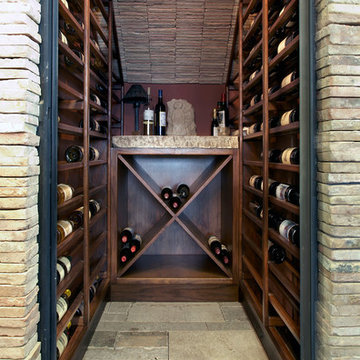439 fotos de bodegas con suelo de piedra caliza
Filtrar por
Presupuesto
Ordenar por:Popular hoy
61 - 80 de 439 fotos
Artículo 1 de 2
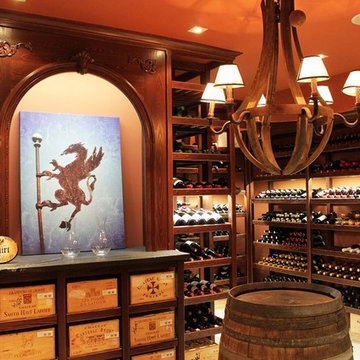
Cellar designed, built, and installed by Mark King Cellar capacity is 1,800+ bottles on racking, not counting the cases on the floor. Cypress wood racking with PA Cherry stain.
Lower soffit height required offset height racking
Fluted columns conceal water and drain lines.
Concealed LED strip lights illuminate angled bottle display row.
Bottle pillow rails can be used to display bottles at an angle, with labels visible. Pillow rails do not interfere with standard bottle storage.
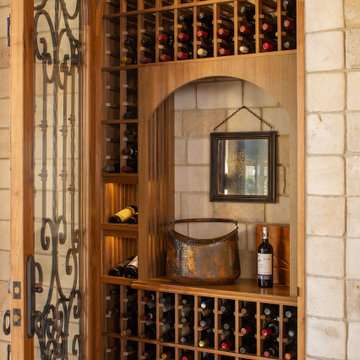
Foto de bodega mediterránea pequeña con suelo de piedra caliza, botelleros y suelo beige
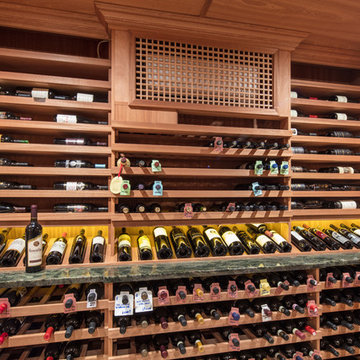
The custom mahogany racking features double depth bottle storage on the lower half ot the wall. Above that is a canted display row with hidden LED lighting. This creates a drink ledge in front of the display row where you can set down your glass while you enjoy the collection. Above this point, we've provide several other styles of racking with both neck and label forward designs. The evaporator component of the cooling system is obscured by a mahogany diffuser which allows the air to circulate throughout the room.
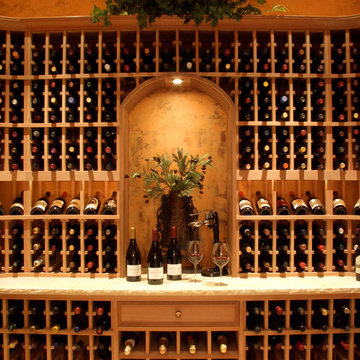
Walk in wine cellar with arch accent at stone corking counter.
Ejemplo de bodega mediterránea grande con suelo de piedra caliza y vitrinas expositoras
Ejemplo de bodega mediterránea grande con suelo de piedra caliza y vitrinas expositoras
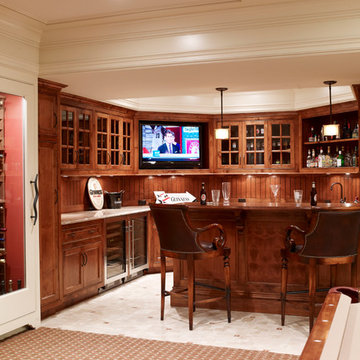
Laura Moss
Foto de bodega tradicional de tamaño medio con suelo de piedra caliza y botelleros
Foto de bodega tradicional de tamaño medio con suelo de piedra caliza y botelleros
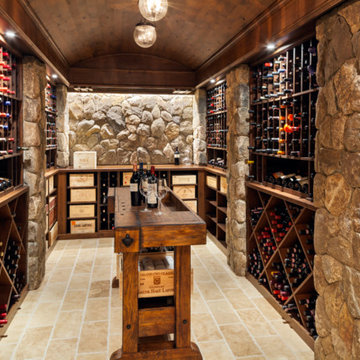
Diseño de bodega clásica grande con suelo de piedra caliza y botelleros de rombos
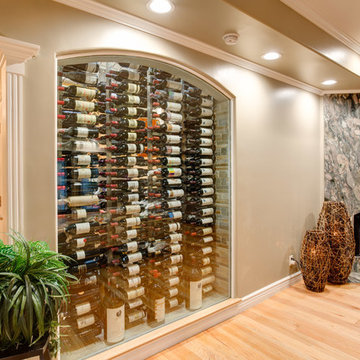
Conditioned wine room
Imagen de bodega clásica pequeña con suelo de piedra caliza, botelleros y suelo rosa
Imagen de bodega clásica pequeña con suelo de piedra caliza, botelleros y suelo rosa
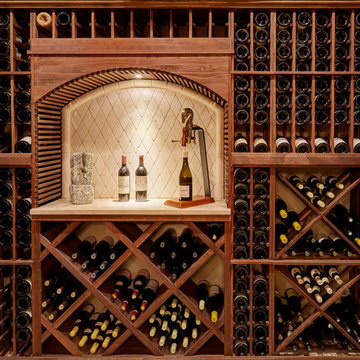
Deluxe wine cellar features a combination of diamond bin and rack storage. The display niche is clad in diamond travertine tile to match the floors. Photo by Mike Kaskel.
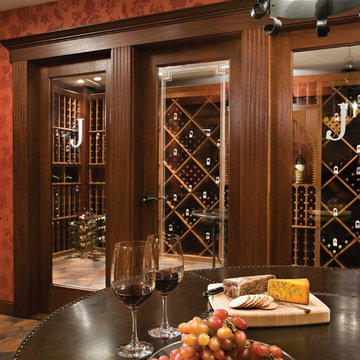
Custom designed wine cellar with Tasting room
Diseño de bodega tradicional extra grande con suelo de piedra caliza y botelleros
Diseño de bodega tradicional extra grande con suelo de piedra caliza y botelleros
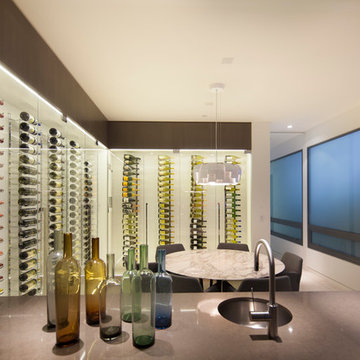
Steve Lerum
Imagen de bodega contemporánea de tamaño medio con suelo de piedra caliza y botelleros
Imagen de bodega contemporánea de tamaño medio con suelo de piedra caliza y botelleros
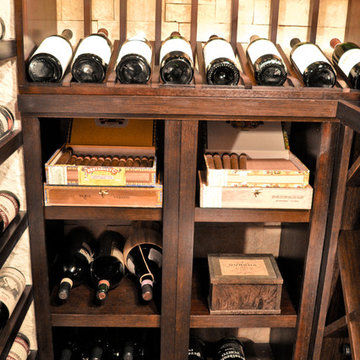
A full glass entry into this fabulous wine room is only the beginning. Custom, dark-stained mahogany racking in a variety of styles houses this clients collection to perfection. Dedicated space to display wine treasures, keep bulk lots of wine together, counters to decant, shelving for cigars and other related wine room contents.
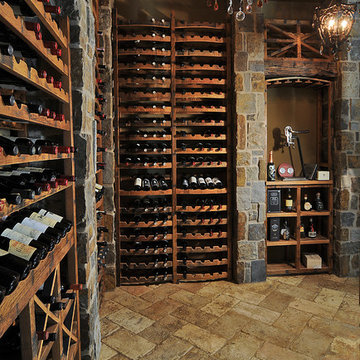
Innovative Wine Cellar Designs is the nation’s leading custom wine cellar design, build, installation and refrigeration firm.
As a wine cellar design build company, we believe in the fundamental principles of architecture, design, and functionality while also recognizing the value of the visual impact and financial investment of a quality wine cellar. By combining our experience and skill with our attention to detail and complete project management, the end result will be a state of the art, custom masterpiece. Our design consultants and sales staff are well versed in every feature that your custom wine cellar will require.
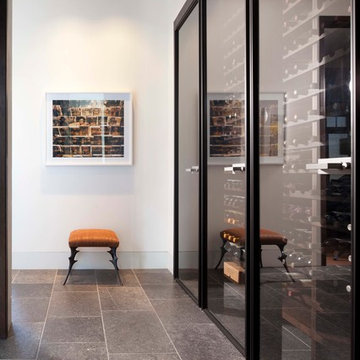
Wine Storage is on the main floor and visible. Floors are Ann Sacks.
Foto de bodega clásica renovada con suelo de piedra caliza, botelleros y suelo gris
Foto de bodega clásica renovada con suelo de piedra caliza, botelleros y suelo gris
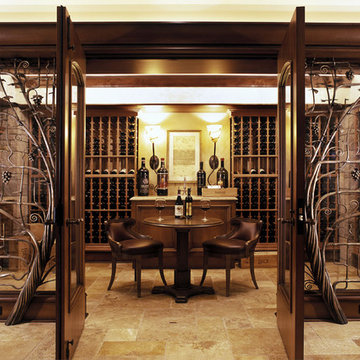
Designed by Greif Architects
Photographs by Ed Sozinho
Foto de bodega contemporánea grande con suelo de piedra caliza, botelleros y suelo marrón
Foto de bodega contemporánea grande con suelo de piedra caliza, botelleros y suelo marrón
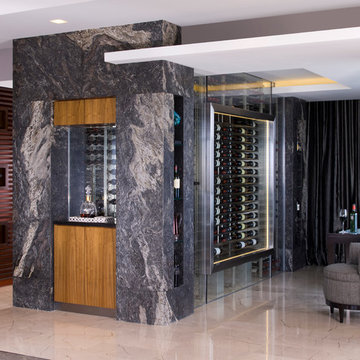
Noriata limestone tile flooring
Kozmus Leather granite walls
Lago Blue flooring
Diseño de bodega contemporánea grande con vitrinas expositoras y suelo de piedra caliza
Diseño de bodega contemporánea grande con vitrinas expositoras y suelo de piedra caliza
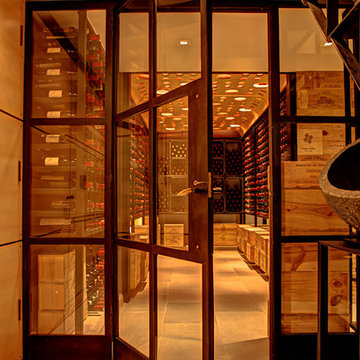
Rana Faure
Diseño de bodega contemporánea grande con botelleros y suelo de piedra caliza
Diseño de bodega contemporánea grande con botelleros y suelo de piedra caliza
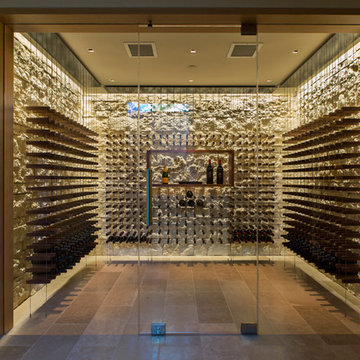
Modelo de bodega contemporánea de tamaño medio con suelo de piedra caliza y botelleros
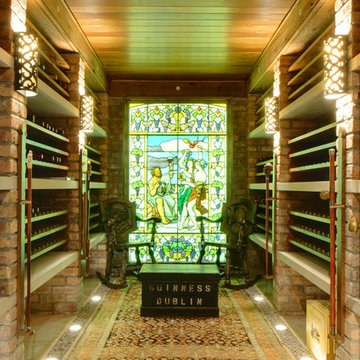
This 1910 masterpiece designed by famed architect Howard van Doren Shaw was transformed by us specifically for formal entertaining. Its elegantly-appointed interiors emphasize a museum-quality collection of fine art and antiques.
Photos by: June Suthigoseeya
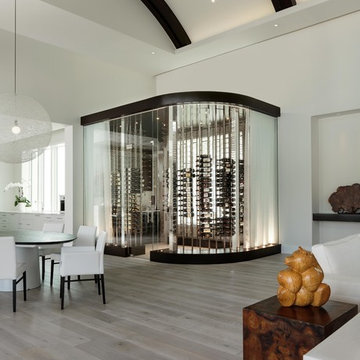
Lori Hamilton
Imagen de bodega contemporánea con suelo de piedra caliza, vitrinas expositoras y suelo beige
Imagen de bodega contemporánea con suelo de piedra caliza, vitrinas expositoras y suelo beige
439 fotos de bodegas con suelo de piedra caliza
4
