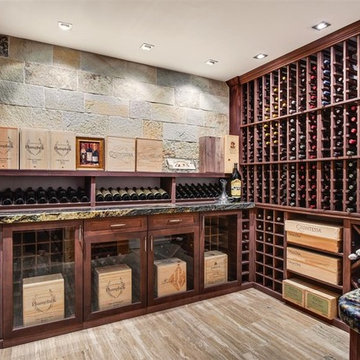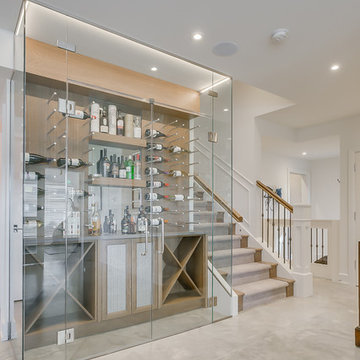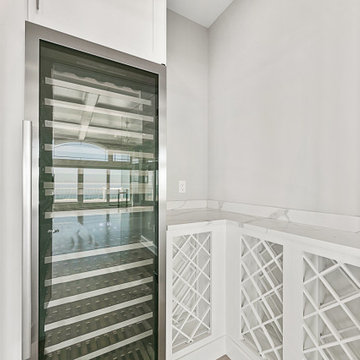74 fotos de bodegas blancas con suelo beige
Filtrar por
Presupuesto
Ordenar por:Popular hoy
21 - 40 de 74 fotos
Artículo 1 de 3
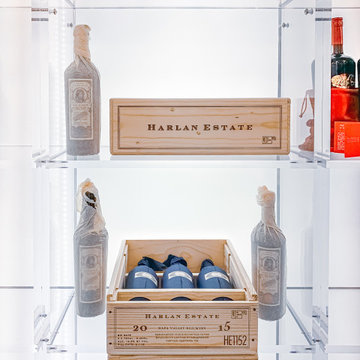
Architectural Plastics was contracted by Jean-Charles Boisset, the new owner of the historic Oakville Grocery, to turn a walk-in freezer into a light and airy wine cellar. The goal was to create a modern wine cellar that kept some of the industrial feel of the freezer.
The ceiling and one wall of the cellar were left with the original patinated metal lining of the freezer. Industrial ceiling lights were added as an aesthetic accompaniment to the exposed metal. The original flooring was also left in place.
Reclaimed wood toe kicks were added to bring in some warmth and tie in with the external wood-framed windows of the room.
Architectural Plastics then clad one wall in floor to ceiling LED panels with a 5000K color temperature to brighten the space up. The LED panels are a great compliment to Architectural Plastics' clear acrylic wine rack line because they make the racks glow and almost vanish.
Some additional white acrylic panels were added to hide the remaining metal walls of the cellar and act as signage for the store.
Several acrylic wine racks were then designed, made and installed by Architectural Plastics. This stunning space is an excellent example of the versatility of clear acrylic to blend with any design aesthetic.
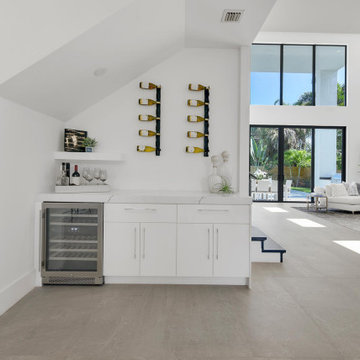
Modelo de bodega minimalista pequeña con suelo de baldosas de porcelana, botelleros y suelo beige
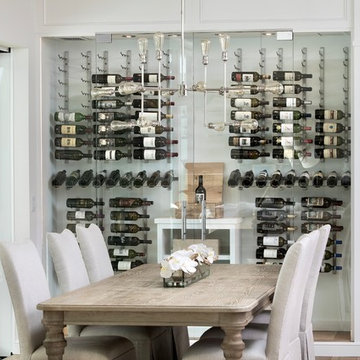
Frameless 1/2" glass is used to enclose this climate controlled Glass Wine Cellar. Modern Vintage view Wine Racking. Triple bottle deep wall mounted racks and 2 presentation rows store 238 bottles.
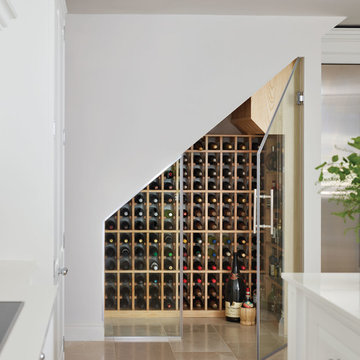
With its carefully sculpted cabinetry and clearly defined zones for cooking, preparation and dining, this family kitchen is perfect for those who are seeking something special. A statement island with bespoke breakfast bar creates an impactful centrepiece.
A key focus was on making the most of even the most awkward spaces. This Sub-Zero wine storage and fridge-freezer gives a beautiful and practical use to this space creating a real talking point at parties.
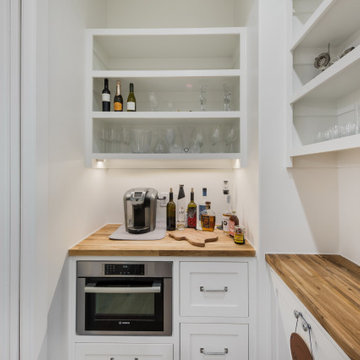
Adjacent to the kitchen, discover a sophisticated wine cellar boasting hardwood countertops and sleek white cabinets illuminated by soft lighting. Crisp white walls create an airy ambiance, enhancing the cellar's elegance. A wine chiller stands prominently, ready to preserve your finest vintages in this refined space.
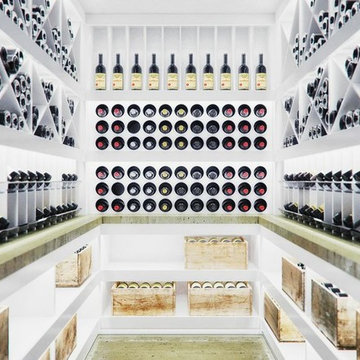
The Vinomagna Classic custom wine room optimises opulence for the perfect way to store vintage and rare wines. This custom wine cellar combines elements of dark wood grain with black lines and custom matched matt acrylic fabrication tube storage.
Created for mixed bottle and case storage, champagne and magnum bottles, the storage space has been maximized while remaining visually stunning.
Designed to be timeless, this custom cellar design incorporated glazed smoked glass front /door with titanium based matt gilver finish door hinges and trim. The corian shelf allows for the ideal place to pour a taste of your chosen bottle.
This design was created with a client choice of contemporary light or sophisticated dark for a beautiful modern twist on the classic custom wine cellar.
Our cellars are known for extravagance, the finishes not only of the cellar but also the room is of the upmost importance for all custom wine cellars. Using a polished plaster ceiling adds a beautiful design feature to the room while allowing the wine storage to remain the key feature.
Functionally is a key component of all Vinomagna custom wine cellars, our custom design climate control systems are discreetly concealed within the bulkhead space.
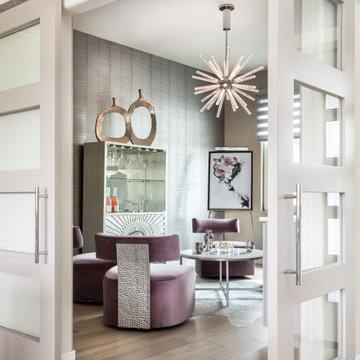
Welcome to the Champagne Room. This client specifically wanted a Champagne Room and wanted the theme of the room to match its name. The walls have a gorgeous textured silver wallpaper. Four Swivel chairs invite guests to come in and relax. The room can be closed off by two oversized contemporary style barn doors with stainless steel hardware.
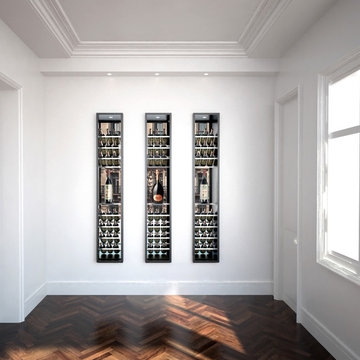
Diseño de bodega minimalista grande con suelo de madera oscura, vitrinas expositoras y suelo beige
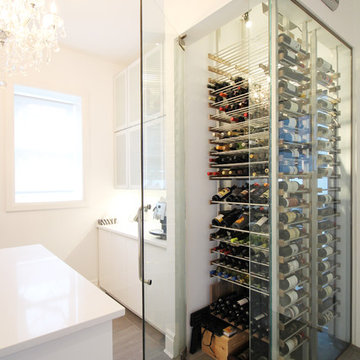
Catherine Condoroussis & Jodi Ostrzega Design
Leah Lapalme Photography
Ejemplo de bodega minimalista grande con suelo de baldosas de cerámica, vitrinas expositoras y suelo beige
Ejemplo de bodega minimalista grande con suelo de baldosas de cerámica, vitrinas expositoras y suelo beige
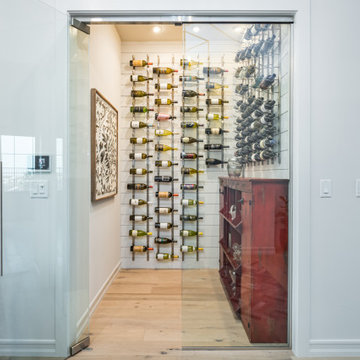
A feature wall can create a dramatic focal point in any room. Some of our favorites happen to be ship-lap. It's truly amazing when you work with clients that let us transform their home from stunning to spectacular. The reveal for this project was ship-lap walls within a wine, dining room, and a fireplace facade. Feature walls can be a powerful way to modify your space.
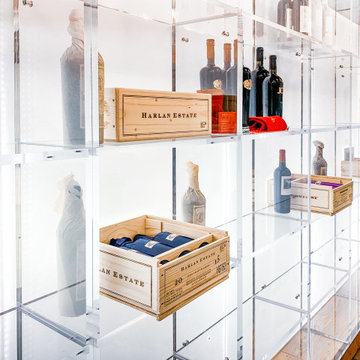
Architectural Plastics was contracted by Jean-Charles Boisset, the new owner of the historic Oakville Grocery, to turn a walk-in freezer into a light and airy wine cellar. The goal was to create a modern wine cellar that kept some of the industrial feel of the freezer.
The ceiling and one wall of the cellar were left with the original patinated metal lining of the freezer. Industrial ceiling lights were added as an aesthetic accompaniment to the exposed metal. The original flooring was also left in place.
Reclaimed wood toe kicks were added to bring in some warmth and tie in with the external wood-framed windows of the room.
Architectural Plastics then clad one wall in floor to ceiling LED panels with a 5000K color temperature to brighten the space up. The LED panels are a great compliment to Architectural Plastics' clear acrylic wine rack line because they make the racks glow and almost vanish.
Some additional white acrylic panels were added to hide the remaining metal walls of the cellar and act as signage for the store.
Several acrylic wine racks were then designed, made and installed by Architectural Plastics. This stunning space is an excellent example of the versatility of clear acrylic to blend with any design aesthetic.
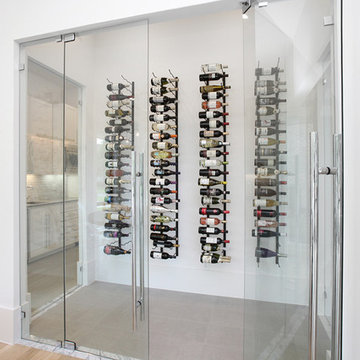
Beautiful soft modern by Canterbury Custom Homes, LLC in University Park Texas. Large windows fill this home with light. Designer finishes include, extensive tile work, wall paper, specialty lighting, etc...
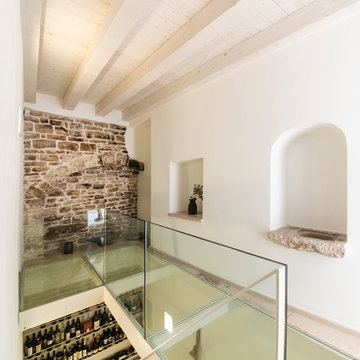
Ejemplo de bodega vintage pequeña con suelo de piedra caliza, vitrinas expositoras y suelo beige
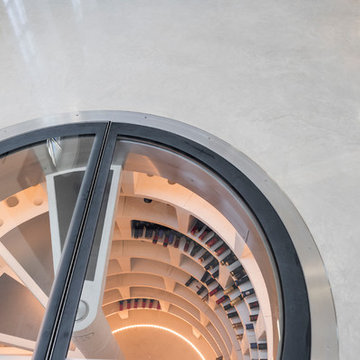
Lazenby’s Cream Buff polished concrete floor, was installed 100mm deep over underfloor heating, throughout 89m2 of the ground floor. The cylindrical underfloor cellar is a primary feature and required accuracy and master craftsmanship at installation to achieve the beautiful colour and superior finish required, both at the edges and surrounding area. The floor was poured before the cellar was fitted out so needed to be carefully protected with Lazenby’s three layer covering system, throughout the curing period.
The joint plan ensures that the open plan, streamline feel is maintained. The floor took the normal 3 days to install, excluding the 28 day curing period. This extensive refurbishment shows off Lazenby’s superior quality and appears to get 100% family approval.
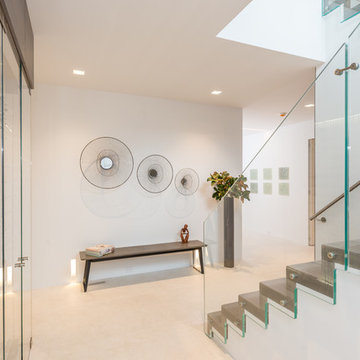
Modelo de bodega actual extra grande con suelo de madera clara, vitrinas expositoras y suelo beige
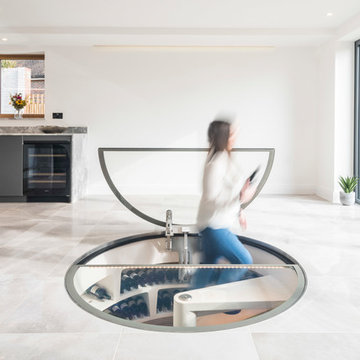
Wine cellar supplied by Spiral Cellars: www.spiralcellars.co.uk
Foto de bodega actual con botelleros y suelo beige
Foto de bodega actual con botelleros y suelo beige
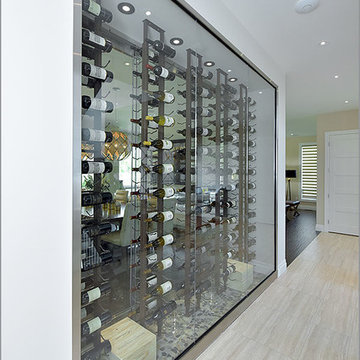
Foto de bodega tradicional renovada extra grande con suelo de baldosas de porcelana y suelo beige
74 fotos de bodegas blancas con suelo beige
2
