300 fotos de bares en casa negros con fregadero encastrado
Filtrar por
Presupuesto
Ordenar por:Popular hoy
1 - 20 de 300 fotos
Artículo 1 de 3

Created a wet bar from two closets
Ejemplo de bar en casa con fregadero clásico renovado de tamaño medio con fregadero encastrado, armarios estilo shaker, puertas de armario azules, encimera de cuarcita, salpicadero blanco, salpicadero de ladrillos, suelo de madera oscura, suelo multicolor y encimeras blancas
Ejemplo de bar en casa con fregadero clásico renovado de tamaño medio con fregadero encastrado, armarios estilo shaker, puertas de armario azules, encimera de cuarcita, salpicadero blanco, salpicadero de ladrillos, suelo de madera oscura, suelo multicolor y encimeras blancas
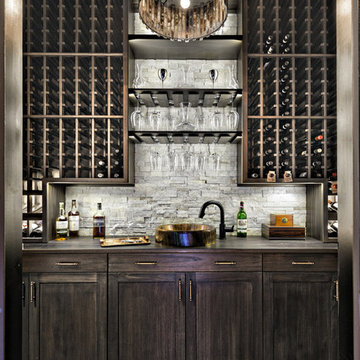
Modelo de bar en casa con fregadero lineal mediterráneo con fregadero encastrado, armarios estilo shaker, puertas de armario de madera en tonos medios, salpicadero verde, suelo de madera oscura y suelo negro
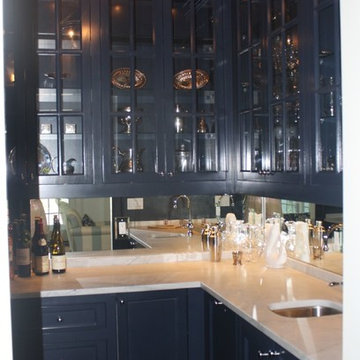
Ejemplo de bar en casa con fregadero en L minimalista de tamaño medio con fregadero encastrado, armarios con paneles lisos, puertas de armario negras, encimera de granito y salpicadero con efecto espejo

Our clients were living in a Northwood Hills home in Dallas that was built in 1968. Some updates had been done but none really to the main living areas in the front of the house. They love to entertain and do so frequently but the layout of their house wasn’t very functional. There was a galley kitchen, which was mostly shut off to the rest of the home. They were not using the formal living and dining room in front of your house, so they wanted to see how this space could be better utilized. They wanted to create a more open and updated kitchen space that fits their lifestyle. One idea was to turn part of this space into an office, utilizing the bay window with the view out of the front of the house. Storage was also a necessity, as they entertain often and need space for storing those items they use for entertaining. They would also like to incorporate a wet bar somewhere!
We demoed the brick and paneling from all of the existing walls and put up drywall. The openings on either side of the fireplace and through the entryway were widened and the kitchen was completely opened up. The fireplace surround is changed to a modern Emser Esplanade Trail tile, versus the chunky rock it was previously. The ceiling was raised and leveled out and the beams were removed throughout the entire area. Beautiful Olympus quartzite countertops were installed throughout the kitchen and butler’s pantry with white Chandler cabinets and Grace 4”x12” Bianco tile backsplash. A large two level island with bar seating for guests was built to create a little separation between the kitchen and dining room. Contrasting black Chandler cabinets were used for the island, as well as for the bar area, all with the same 6” Emtek Alexander pulls. A Blanco low divide metallic gray kitchen sink was placed in the center of the island with a Kohler Bellera kitchen faucet in vibrant stainless. To finish off the look three Iconic Classic Globe Small Pendants in Antiqued Nickel pendant lights were hung above the island. Black Supreme granite countertops with a cool leathered finish were installed in the wet bar, The backsplash is Choice Fawn gloss 4x12” tile, which created a little different look than in the kitchen. A hammered copper Hayden square sink was installed in the bar, giving it that cool bar feel with the black Chandler cabinets. Off the kitchen was a laundry room and powder bath that were also updated. They wanted to have a little fun with these spaces, so the clients chose a geometric black and white Bella Mori 9x9” porcelain tile. Coordinating black and white polka dot wallpaper was installed in the laundry room and a fun floral black and white wallpaper in the powder bath. A dark bronze Metal Mirror with a shelf was installed above the porcelain pedestal sink with simple floating black shelves for storage.
Their butlers pantry, the added storage space, and the overall functionality has made entertaining so much easier and keeps unwanted things out of sight, whether the guests are sitting at the island or at the wet bar! The clients absolutely love their new space and the way in which has transformed their lives and really love entertaining even more now!
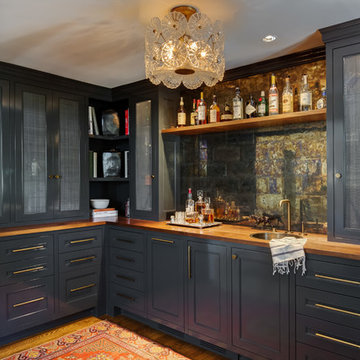
Diseño de bar en casa con fregadero en L clásico renovado con fregadero encastrado, armarios con paneles empotrados, puertas de armario azules, encimera de madera, salpicadero con efecto espejo y encimeras marrones

This 5,600 sq ft. custom home is a blend of industrial and organic design elements, with a color palette of grey, black, and hints of metallics. It’s a departure from the traditional French country esthetic of the neighborhood. Especially, the custom game room bar. The homeowners wanted a fun ‘industrial’ space that was far different from any other home bar they had seen before. Through several sketches, the bar design was conceptualized by senior designer, Ayca Stiffel and brought to life by two talented artisans: Alberto Bonomi and Jim Farris. It features metalwork on the foot bar, bar front, and frame all clad in Corten Steel and a beautiful walnut counter with a live edge top. The sliding doors are constructed from raw steel with brass wire mesh inserts and glide over open metal shelving for customizable storage space. Matte black finishes and brass mesh accents pair with soapstone countertops, leather barstools, brick, and glass. Porcelain floor tiles are placed in a geometric design to anchor the bar area within the game room space. Every element is unique and tailored to our client’s personal style; creating a space that is both edgy, sophisticated, and welcoming.
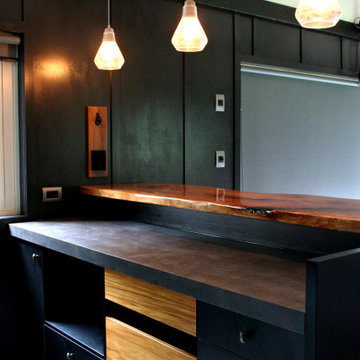
Hand picked and glassed slab of rimu
Ejemplo de bar en casa con barra de bar en L industrial de tamaño medio con puertas de armario negras, salpicadero negro, salpicadero de azulejos de cerámica, suelo de cemento, suelo gris, encimeras grises, fregadero encastrado y encimera de laminado
Ejemplo de bar en casa con barra de bar en L industrial de tamaño medio con puertas de armario negras, salpicadero negro, salpicadero de azulejos de cerámica, suelo de cemento, suelo gris, encimeras grises, fregadero encastrado y encimera de laminado
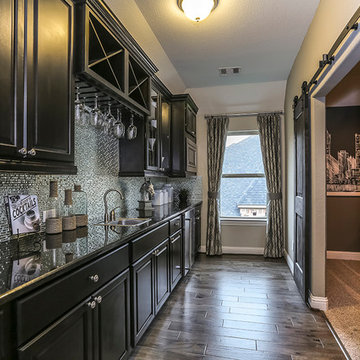
Imagen de bar en casa con fregadero lineal grande con fregadero encastrado, armarios con paneles con relieve, puertas de armario negras, salpicadero verde, salpicadero de metal, encimera de granito, suelo de madera oscura y suelo marrón

Imagen de bar en casa con fregadero de galera tradicional renovado pequeño con fregadero encastrado, armarios estilo shaker, puertas de armario de madera en tonos medios, encimera de granito, salpicadero amarillo, salpicadero con efecto espejo, suelo vinílico, suelo marrón y encimeras multicolor
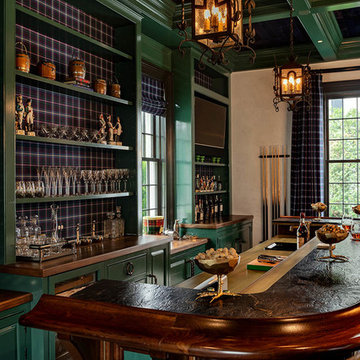
Foto de bar en casa tradicional con fregadero encastrado, armarios con paneles con relieve, puertas de armario verdes, salpicadero multicolor y suelo gris

Nestled in the heart of Los Angeles, just south of Beverly Hills, this two story (with basement) contemporary gem boasts large ipe eaves and other wood details, warming the interior and exterior design. The rear indoor-outdoor flow is perfection. An exceptional entertaining oasis in the middle of the city. Photo by Lynn Abesera

This property was transformed from an 1870s YMCA summer camp into an eclectic family home, built to last for generations. Space was made for a growing family by excavating the slope beneath and raising the ceilings above. Every new detail was made to look vintage, retaining the core essence of the site, while state of the art whole house systems ensure that it functions like 21st century home.
This home was featured on the cover of ELLE Décor Magazine in April 2016.
G.P. Schafer, Architect
Rita Konig, Interior Designer
Chambers & Chambers, Local Architect
Frederika Moller, Landscape Architect
Eric Piasecki, Photographer
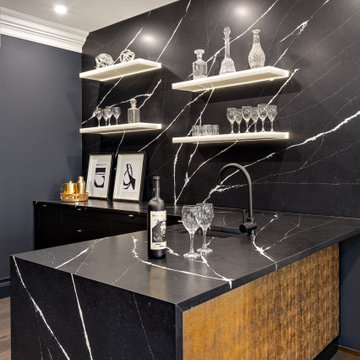
Foto de bar en casa con fregadero en L clásico renovado de tamaño medio con fregadero encastrado, armarios abiertos, puertas de armario negras, salpicadero negro y encimeras negras
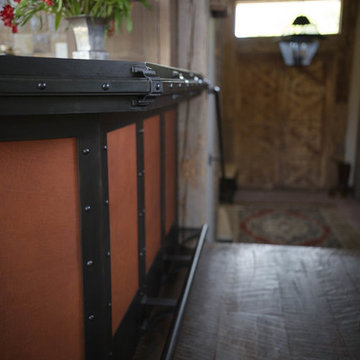
Michael Armstrong
Modelo de bar en casa con fregadero en U rústico de tamaño medio con fregadero encastrado, armarios estilo shaker, puertas de armario de madera en tonos medios, encimera de madera, salpicadero marrón, salpicadero de azulejos de cerámica, suelo de madera oscura y suelo marrón
Modelo de bar en casa con fregadero en U rústico de tamaño medio con fregadero encastrado, armarios estilo shaker, puertas de armario de madera en tonos medios, encimera de madera, salpicadero marrón, salpicadero de azulejos de cerámica, suelo de madera oscura y suelo marrón
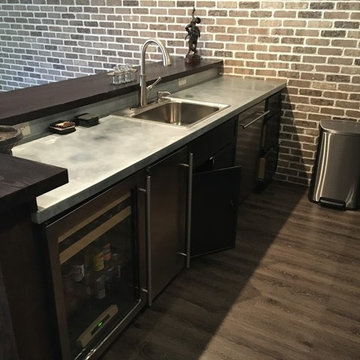
Imagen de bar en casa con barra de bar de galera industrial de tamaño medio con fregadero encastrado, armarios con paneles empotrados, encimera de cemento, salpicadero marrón, salpicadero de ladrillos, suelo de madera oscura y suelo marrón
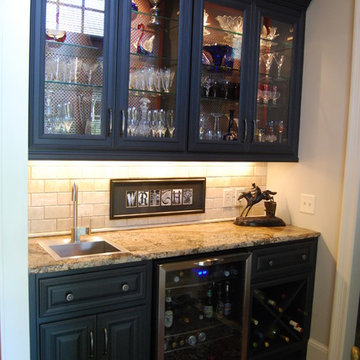
Modelo de bar en casa tradicional con armarios con paneles empotrados, puertas de armario negras, encimera de granito, salpicadero beige, salpicadero de azulejos tipo metro, fregadero encastrado, suelo de madera oscura y suelo marrón

Imagen de bar en casa con fregadero lineal de estilo americano de tamaño medio con fregadero encastrado, armarios estilo shaker, puertas de armario de madera en tonos medios, salpicadero verde, salpicadero de azulejos de piedra, suelo de madera en tonos medios y suelo marrón

A close friend of one of our owners asked for some help, inspiration, and advice in developing an area in the mezzanine level of their commercial office/shop so that they could entertain friends, family, and guests. They wanted a bar area, a poker area, and seating area in a large open lounge space. So although this was not a full-fledged Four Elements project, it involved a Four Elements owner's design ideas and handiwork, a few Four Elements sub-trades, and a lot of personal time to help bring it to fruition. You will recognize similar design themes as used in the Four Elements office like barn-board features, live edge wood counter-tops, and specialty LED lighting seen in many of our projects. And check out the custom poker table and beautiful rope/beam light fixture constructed by our very own Peter Russell. What a beautiful and cozy space!

Man Cave/She Shed
Imagen de bar en casa con barra de bar en L tradicional grande con fregadero encastrado, puertas de armario de madera en tonos medios, salpicadero multicolor, suelo de madera oscura, suelo marrón, encimeras multicolor, encimera de cuarzo compacto, puertas de cuarzo sintético y armarios con paneles con relieve
Imagen de bar en casa con barra de bar en L tradicional grande con fregadero encastrado, puertas de armario de madera en tonos medios, salpicadero multicolor, suelo de madera oscura, suelo marrón, encimeras multicolor, encimera de cuarzo compacto, puertas de cuarzo sintético y armarios con paneles con relieve
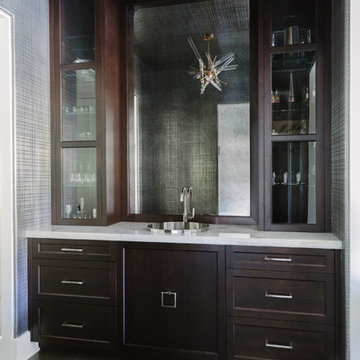
Photo Credit:
Aimée Mazzenga
Imagen de bar en casa con fregadero lineal actual de tamaño medio con fregadero encastrado, armarios con rebordes decorativos, puertas de armario de madera en tonos medios, encimera de azulejos, salpicadero con efecto espejo, suelo de madera oscura, suelo marrón y encimeras blancas
Imagen de bar en casa con fregadero lineal actual de tamaño medio con fregadero encastrado, armarios con rebordes decorativos, puertas de armario de madera en tonos medios, encimera de azulejos, salpicadero con efecto espejo, suelo de madera oscura, suelo marrón y encimeras blancas
300 fotos de bares en casa negros con fregadero encastrado
1