11.010 fotos de baños únicos con bañera exenta
Filtrar por
Presupuesto
Ordenar por:Popular hoy
21 - 40 de 11.010 fotos
Artículo 1 de 3
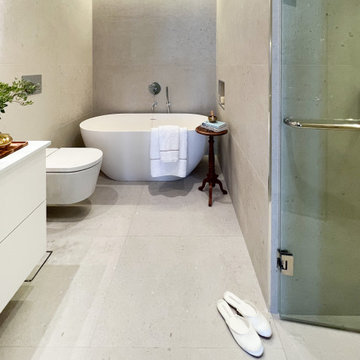
Ejemplo de cuarto de baño principal y único actual pequeño con bañera exenta, sanitario de una pieza, baldosas y/o azulejos beige y ducha con puerta con bisagras
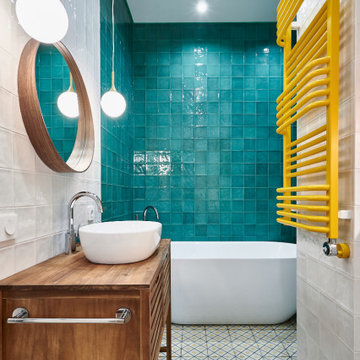
Modelo de cuarto de baño principal, único, de pie y blanco y madera moderno pequeño con armarios con puertas mallorquinas, puertas de armario de madera oscura, bañera exenta, sanitario de pared, baldosas y/o azulejos verdes, baldosas y/o azulejos de cerámica, paredes blancas, suelo de baldosas de porcelana, lavabo encastrado, encimera de madera y suelo multicolor
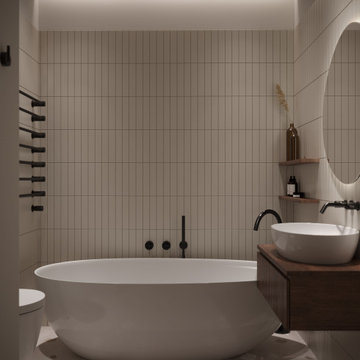
Simple and elegant combination of beige tiles and dark wood that gives a soothing atmosphere to this simple bathroom designed for one of our clients.

Medicine cabinets with integrated lighting provide ample storage at the vanity and a hotelier was mounted over the window for additional towel storage near the shower.
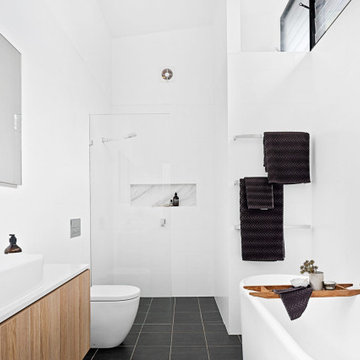
A Heritage Conservation listed property with limited space has been converted into an open plan spacious home with an indoor/outdoor rear extension.
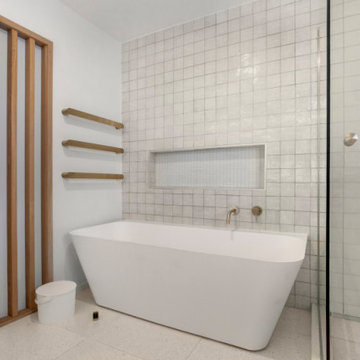
The Timber Slats with frosted glass inserts are to break up the space and to add a natural element.
The back-to-wall bath has a niche for product storage. This also allows to create a relaxing feel by adding candles and or other accessories.

Foto de cuarto de baño único y flotante tradicional renovado de tamaño medio con puertas de armario blancas, bañera exenta, ducha abierta, sanitario de una pieza, baldosas y/o azulejos blancas y negros, baldosas y/o azulejos de cerámica, paredes blancas, suelo de baldosas de porcelana, lavabo integrado, encimera de acrílico, suelo negro, ducha abierta, encimeras blancas, hornacina, papel pintado y armarios estilo shaker

Download our free ebook, Creating the Ideal Kitchen. DOWNLOAD NOW
This master bath remodel is the cat's meow for more than one reason! The materials in the room are soothing and give a nice vintage vibe in keeping with the rest of the home. We completed a kitchen remodel for this client a few years’ ago and were delighted when she contacted us for help with her master bath!
The bathroom was fine but was lacking in interesting design elements, and the shower was very small. We started by eliminating the shower curb which allowed us to enlarge the footprint of the shower all the way to the edge of the bathtub, creating a modified wet room. The shower is pitched toward a linear drain so the water stays in the shower. A glass divider allows for the light from the window to expand into the room, while a freestanding tub adds a spa like feel.
The radiator was removed and both heated flooring and a towel warmer were added to provide heat. Since the unit is on the top floor in a multi-unit building it shares some of the heat from the floors below, so this was a great solution for the space.
The custom vanity includes a spot for storing styling tools and a new built in linen cabinet provides plenty of the storage. The doors at the top of the linen cabinet open to stow away towels and other personal care products, and are lighted to ensure everything is easy to find. The doors below are false doors that disguise a hidden storage area. The hidden storage area features a custom litterbox pull out for the homeowner’s cat! Her kitty enters through the cutout, and the pull out drawer allows for easy clean ups.
The materials in the room – white and gray marble, charcoal blue cabinetry and gold accents – have a vintage vibe in keeping with the rest of the home. Polished nickel fixtures and hardware add sparkle, while colorful artwork adds some life to the space.

For the steam shower, we carried the matte grey porcelain tiles from the floor onto the walls for a really continuous, cohesive feel. A simple, black mosaic tile creates a bold contrast in the space while maintaining a sleek and modern aesthetic. We completed the design with custom glass doors and polished chrome plumbing fixtures.

Refined, Simplicity, Serenity. Just a few words that describe this incredible remodel that our team just finished. With its clean lines, open concept and natural light, this bathroom is a master piece of minimalist design.

We were engaged to create luxurious and elegant bathrooms and powder rooms for this stunning apartment at Birchgrove. We used calacatta satin large format porcelain tiles on the floor and walls exuding elegance. Stunning oval recessed shaving cabinets and dark custom vanities provided all the storage our clients requested. Recessed towels, niches, stone baths, brushed nickel tapware, sensor lighting and heated floors emanated opulent luxury. Our client's were delighted with all their bathrooms.

Small family bathroom with in wall hidden toilet cistern , strong decorative feature tiles combined with rustic white subway tiles.
Free standing bath shower combination with brass taps fittings and fixtures.
Wall hung vanity cabinet with above counter basin.
Caesarstone Empira White vanity and full length ledge tops.
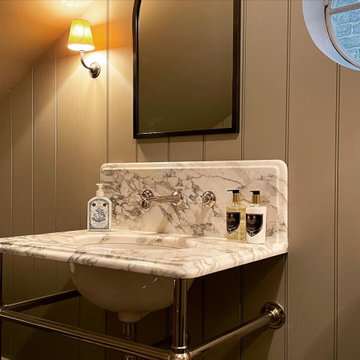
Beautiful Loft Bathroom in Camberwell. Bathroom appliances from LefroyBrook work great with MDF Wall Panels and Herringbone Porcelain Tiles.
Modelo de cuarto de baño principal, único y de pie de estilo americano pequeño con bañera exenta, sanitario de dos piezas, paredes grises, suelo de baldosas de porcelana, lavabo suspendido, encimera de mármol, suelo gris, encimeras blancas, vigas vistas y panelado
Modelo de cuarto de baño principal, único y de pie de estilo americano pequeño con bañera exenta, sanitario de dos piezas, paredes grises, suelo de baldosas de porcelana, lavabo suspendido, encimera de mármol, suelo gris, encimeras blancas, vigas vistas y panelado

This remodel began as a powder bathroom and hall bathroom project, giving the powder bath a beautiful shaker style wainscoting and completely remodeling the second-floor hall bath. The second-floor hall bathroom features a mosaic tile accent, subway tile used for the entire shower, brushed nickel finishes, and a beautiful dark grey stained vanity with a quartz countertop. Once the powder bath and hall bathroom was complete, the homeowner decided to immediately pursue the master bathroom, creating a stunning, relaxing space. The master bathroom received the same styled wainscotting as the powder bath, as well as a free-standing tub, oil-rubbed bronze finishes, and porcelain tile flooring.

Imagen de cuarto de baño principal, único y flotante ecléctico de tamaño medio con bañera exenta y baldosas y/o azulejos verdes

The tiler did such an excellent job with the tiling details, and don't you just love the green paint?
Ejemplo de cuarto de baño principal, único, flotante, abovedado y gris y negro actual pequeño con armarios con paneles lisos, puertas de armario de madera clara, bañera exenta, ducha abierta, sanitario de pared, baldosas y/o azulejos negros, baldosas y/o azulejos de porcelana, paredes verdes, lavabo sobreencimera, encimera de madera, suelo negro, ducha abierta, encimeras beige y imitación a madera
Ejemplo de cuarto de baño principal, único, flotante, abovedado y gris y negro actual pequeño con armarios con paneles lisos, puertas de armario de madera clara, bañera exenta, ducha abierta, sanitario de pared, baldosas y/o azulejos negros, baldosas y/o azulejos de porcelana, paredes verdes, lavabo sobreencimera, encimera de madera, suelo negro, ducha abierta, encimeras beige y imitación a madera
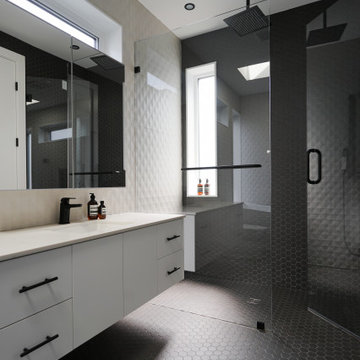
Diseño de cuarto de baño principal, único, flotante y abovedado minimalista de tamaño medio con bañera exenta, ducha a ras de suelo, sanitario de una pieza, baldosas y/o azulejos grises, baldosas y/o azulejos de cerámica, paredes grises, suelo de baldosas de cerámica, lavabo sobreencimera, encimera de cuarcita, suelo negro, ducha con puerta con bisagras y encimeras blancas
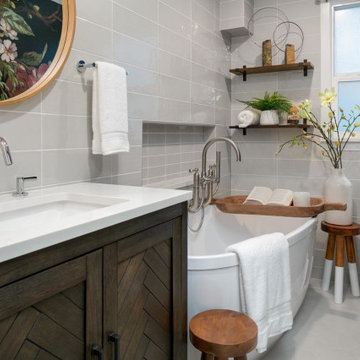
We tiled this entire wall in a soft grey large format undulating subway tile to balance and compliment the oversized floral wall mural. Clean finishes and a niche for product.
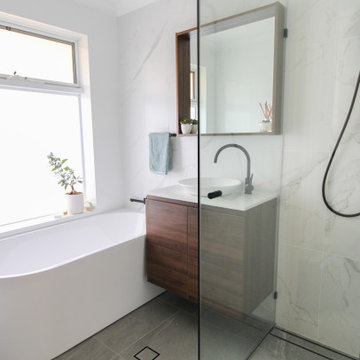
Marble Bathroom Wall, Family Bathroom, Back To Wall Freestanding Bath, Frameless Shower Screen, OTB Bathrooms, Small Bathroom Renovations Perth, Small Bathrooms.

Ejemplo de cuarto de baño principal, único y flotante contemporáneo con armarios con paneles lisos, puertas de armario de madera oscura, bañera exenta, ducha doble, baldosas y/o azulejos grises, baldosas y/o azulejos multicolor, baldosas y/o azulejos blancos, suelo de terrazo, lavabo encastrado, encimera de cuarzo compacto, suelo multicolor, ducha abierta y encimeras negras
11.010 fotos de baños únicos con bañera exenta
2

