2.675 fotos de baños sin sin inodoro con paredes beige
Filtrar por
Presupuesto
Ordenar por:Popular hoy
221 - 240 de 2675 fotos
Artículo 1 de 3
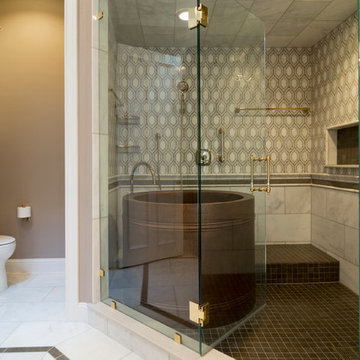
This luxurious wet room keeps all of the moisture and bathing function in one section of the bathroom. A custom soaking tub provides a relaxing opportunity to escape the day.
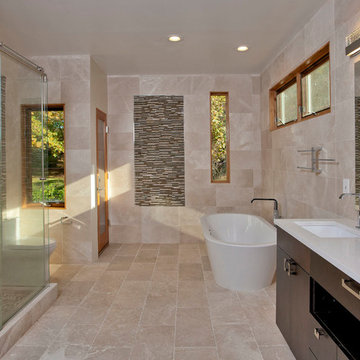
Imagen de cuarto de baño principal asiático de tamaño medio sin sin inodoro con armarios con paneles lisos, puertas de armario marrones, bañera exenta, sanitario de una pieza, baldosas y/o azulejos beige, baldosas y/o azulejos de piedra caliza, paredes beige, suelo de piedra caliza y lavabo bajoencimera

Foto de cuarto de baño principal moderno grande sin sin inodoro con armarios con paneles lisos, puertas de armario de madera clara, bañera exenta, sanitario de pared, baldosas y/o azulejos beige, baldosas y/o azulejos de cemento, paredes beige, lavabo bajoencimera, encimera de granito y suelo de mármol

Ejemplo de cuarto de baño principal, único, a medida y gris y blanco tropical extra grande sin sin inodoro con puertas de armario grises, paredes beige, suelo de baldosas de cerámica, lavabo integrado, encimera de mármol, suelo azul, encimeras blancas, ducha con puerta con bisagras, bañera encastrada sin remate, sanitario de una pieza y armarios con paneles empotrados
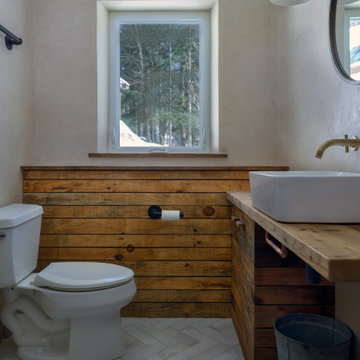
Tiny bathroom, curbless walk in shower, shower has steam generator
Diseño de cuarto de baño único y a medida escandinavo pequeño sin sin inodoro con puertas de armario con efecto envejecido, sanitario de dos piezas, baldosas y/o azulejos grises, baldosas y/o azulejos de cerámica, paredes beige, suelo de baldosas de cerámica, aseo y ducha, lavabo sobreencimera, encimera de madera, suelo gris, ducha abierta y banco de ducha
Diseño de cuarto de baño único y a medida escandinavo pequeño sin sin inodoro con puertas de armario con efecto envejecido, sanitario de dos piezas, baldosas y/o azulejos grises, baldosas y/o azulejos de cerámica, paredes beige, suelo de baldosas de cerámica, aseo y ducha, lavabo sobreencimera, encimera de madera, suelo gris, ducha abierta y banco de ducha
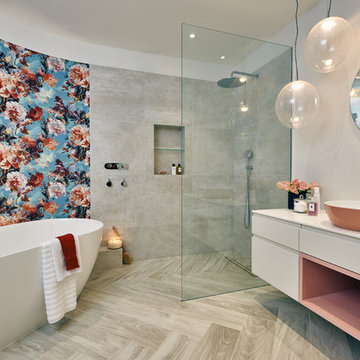
Diseño de cuarto de baño actual sin sin inodoro con armarios con paneles lisos, puertas de armario beige, bañera exenta, baldosas y/o azulejos grises, paredes beige, lavabo sobreencimera, suelo beige, ducha abierta y encimeras beige
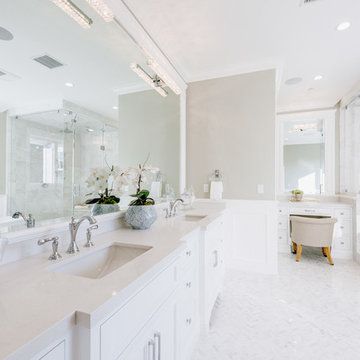
Imagen de cuarto de baño principal clásico renovado grande sin sin inodoro con armarios con rebordes decorativos, puertas de armario blancas, bañera exenta, sanitario de dos piezas, paredes beige, lavabo bajoencimera, encimera de acrílico y ducha con puerta con bisagras
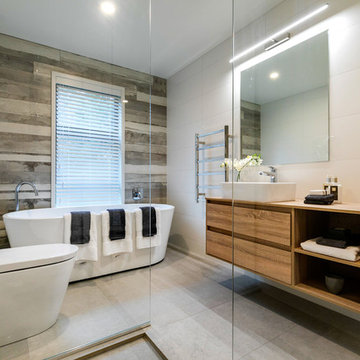
Imagen de cuarto de baño principal contemporáneo sin sin inodoro con armarios con paneles lisos, puertas de armario de madera oscura, bañera exenta, sanitario de una pieza, baldosas y/o azulejos beige, paredes beige, lavabo sobreencimera, encimera de madera, suelo gris y ducha abierta
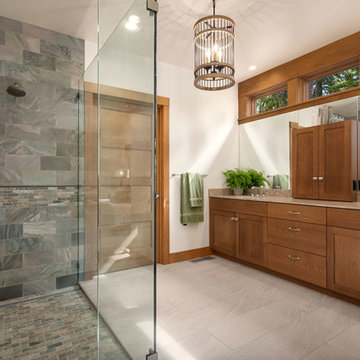
A collection of unique and luxurious spa-inspired bathrooms adorned with exotic stone walls, elegant lighting, and large wooden vanities (perfect for storage). Most of the bathrooms feature exciting black accents, showcasing a black floating farmhouse sink, black framed vanity mirrors, and black industrial pendants.
Designed by Michelle Yorke Interiors who also serves Seattle as well as Seattle's Eastside suburbs from Mercer Island all the way through Issaquah.
For more about Michelle Yorke, click here: https://michelleyorkedesign.com/
To learn more about this project, click here: https://michelleyorkedesign.com/cascade-mountain-home/
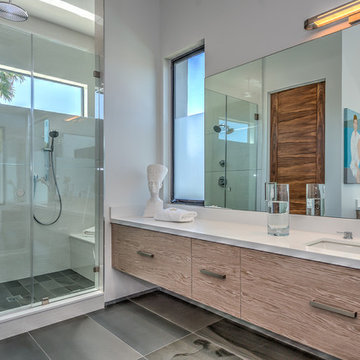
Modelo de cuarto de baño principal minimalista grande sin sin inodoro con armarios con paneles lisos, puertas de armario de madera oscura, bañera encastrada, paredes beige, suelo de baldosas de porcelana y lavabo bajoencimera
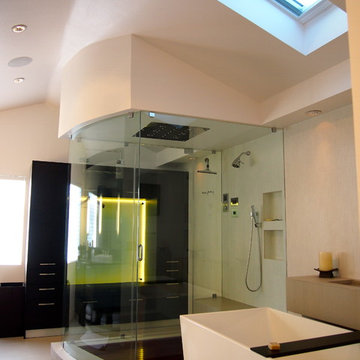
Complete Master Bathroom Remodel
Diseño de cuarto de baño principal, doble, flotante, abovedado, blanco y beige y blanco minimalista grande sin sin inodoro con armarios con paneles lisos, puertas de armario de madera en tonos medios, bañera exenta, sanitario de pared, baldosas y/o azulejos beige, gres porcelanico, paredes beige, suelo de baldosas de porcelana, lavabo bajoencimera, encimera de cuarzo compacto, suelo blanco, ducha con puerta con bisagras, encimeras blancas, espejo con luz y piedra
Diseño de cuarto de baño principal, doble, flotante, abovedado, blanco y beige y blanco minimalista grande sin sin inodoro con armarios con paneles lisos, puertas de armario de madera en tonos medios, bañera exenta, sanitario de pared, baldosas y/o azulejos beige, gres porcelanico, paredes beige, suelo de baldosas de porcelana, lavabo bajoencimera, encimera de cuarzo compacto, suelo blanco, ducha con puerta con bisagras, encimeras blancas, espejo con luz y piedra
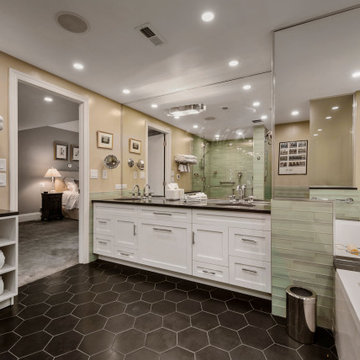
This stunning multiroom remodel spans from the kitchen to the bathroom to the main areas and into the closets. Collaborating with Jill Lowe on the design, many beautiful features were added to this home. The bathroom includes a separate tub from the shower and toilet room. In the kitchen, there is an island and many beautiful fixtures to compliment the white cabinets and dark wall color. Throughout the rest of the home new paint and new floors have been added.
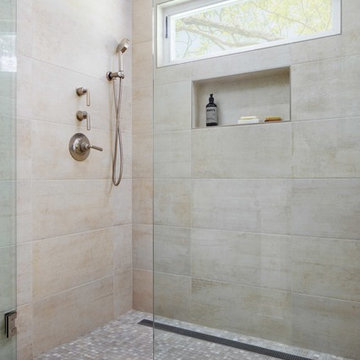
We gave the master bath, kids' bath, and laundry room in this Lake Oswego home a refresh with soft colors and modern interiors.
Project by Portland interior design studio Jenni Leasia Interior Design. Also serving Lake Oswego, West Linn, Vancouver, Sherwood, Camas, Oregon City, Beaverton, and the whole of Greater Portland.
For more about Jenni Leasia Interior Design, click here: https://www.jennileasiadesign.com/
To learn more about this project, click here:
https://www.jennileasiadesign.com/lake-oswego-home-remodel
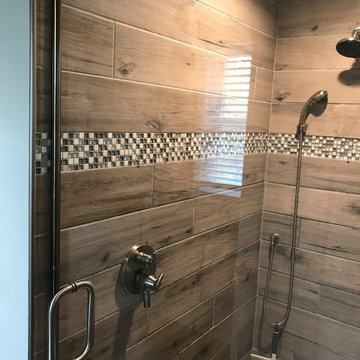
This Buffalo Bathroom uses the same wood look tile on the floors and walls for a sleek, contemporary look. This shower features a glass tile listello that is intersected by a custom niche box for added storage. The plumbing features a two-in-one diverter from Delta that allows the user to switch water flow from handheld to shower head seamlessly. Across the room are some simple white cabinets with a shiny black granite vanity top.
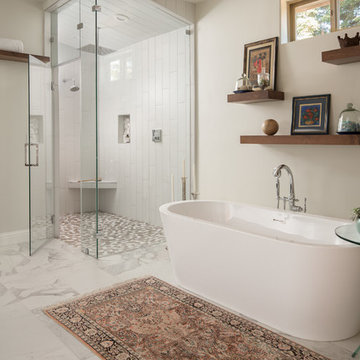
The wet room shower features multiple shower heads, providing a spa-like feeling in this luxury master bathroom.
Imagen de cuarto de baño principal minimalista grande sin sin inodoro con armarios con paneles lisos, puertas de armario de madera en tonos medios, bañera exenta, baldosas y/o azulejos blancos, baldosas y/o azulejos de cerámica, paredes beige, suelo de mármol, lavabo sobreencimera, suelo blanco, ducha con puerta con bisagras y encimeras blancas
Imagen de cuarto de baño principal minimalista grande sin sin inodoro con armarios con paneles lisos, puertas de armario de madera en tonos medios, bañera exenta, baldosas y/o azulejos blancos, baldosas y/o azulejos de cerámica, paredes beige, suelo de mármol, lavabo sobreencimera, suelo blanco, ducha con puerta con bisagras y encimeras blancas
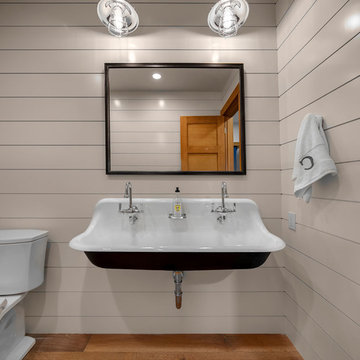
A collection of unique and luxurious spa-inspired bathrooms adorned with exotic stone walls, elegant lighting, and large wooden vanities (perfect for storage). Most of the bathrooms feature exciting black accents, showcasing a black floating farmhouse sink, black framed vanity mirrors, and black industrial pendants.
Designed by Michelle Yorke Interiors who also serves Seattle as well as Seattle's Eastside suburbs from Mercer Island all the way through Issaquah.
For more about Michelle Yorke, click here: https://michelleyorkedesign.com/
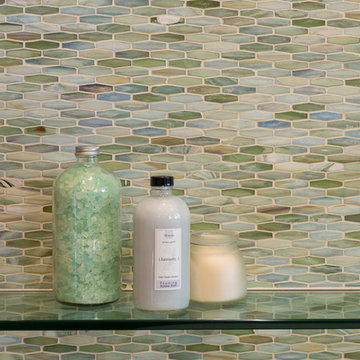
A master bathroom we dressed in cool, coastal blues and sea greens. We gave this bathroom a colorful but minimalist style, creating a refreshing, clean, and spa-like feel. The crisp white freestanding tub is placed near the tiled accent wall (a full-wall adorned in micro blue and green tiles). A floating glass shelf offers the perfect amount of space to place bath products while staying transparent and uncluttered. Behind the tub are two separate spaces, one of the large walk-in shower and the other for the toilet.
The vanity boasts beautiful cabinets, silver hardware, and a lustrous shell-like backsplash.
Project designed by Courtney Thomas Design in La Cañada. Serving Pasadena, Glendale, Monrovia, San Marino, Sierra Madre, South Pasadena, and Altadena.
For more about Courtney Thomas Design, click here: https://www.courtneythomasdesign.com/
To learn more about this project, click here: https://www.courtneythomasdesign.com/portfolio/la-canada-blvd-house/
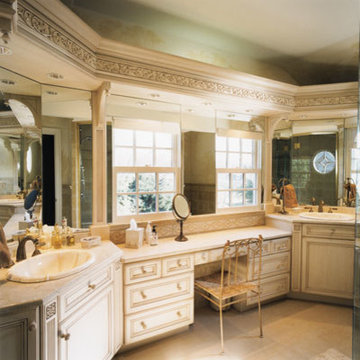
Foto de cuarto de baño principal mediterráneo de tamaño medio sin sin inodoro con armarios con rebordes decorativos, puertas de armario blancas, baldosas y/o azulejos verdes, paredes beige, suelo de travertino, lavabo bajoencimera, encimera de cuarzo compacto, suelo blanco, ducha con puerta con bisagras y baldosas y/o azulejos de porcelana
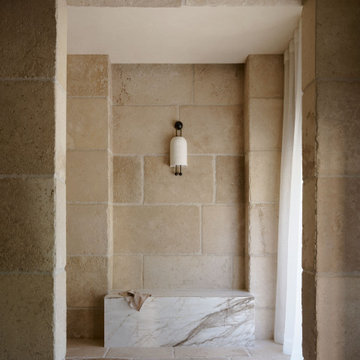
Imagen de cuarto de baño principal, doble y a medida campestre extra grande sin sin inodoro con armarios con paneles empotrados, puertas de armario de madera oscura, suelo de piedra caliza, ducha abierta, baldosas y/o azulejos beige, baldosas y/o azulejos de piedra, paredes beige, suelo beige y banco de ducha

This baby boomer couple recently settled in the Haymarket area.
Their bathroom was located behind the garage from which we took a few inches to contribute to the bathroom space, offering them a large walk in shower, with
Digital controls designed for multiple shower heads . With a new waterfall free standing tub/ faucet slipper tub taking the space of the old large decked tub. We used a Victoria & Albert modern free standing tub, which brought spa feel to the room. The old space from the closet was used to create enough space for the bench area. It has a modern look linear drain in wet room. Adding a decorative touch and more lighting, is a beautiful chandelier outside of the wet room.
Behind the new commode area is a niche.
New vanities, sleek, yet spacious, allowing for more storage.
The large mirror and hidden medicine cabinets with decorative lighting added more of the contemporariness to the space.
Around this bath, we used large space tile. With a Classic look of black and white tile that complement the mosaic tile used creatively, making this bathroom undeniably stunning.
The smart use of mosaic tile on the back wall of the shower and tub area has put this project on the cover sheet of most design magazine.
The privacy wall offers closure for the commode from the front entry. Classy yet simple is how they described their new master bath suite.
2.675 fotos de baños sin sin inodoro con paredes beige
12

