797 fotos de baños sin sin inodoro con encimera de madera
Filtrar por
Presupuesto
Ordenar por:Popular hoy
161 - 180 de 797 fotos
Artículo 1 de 3
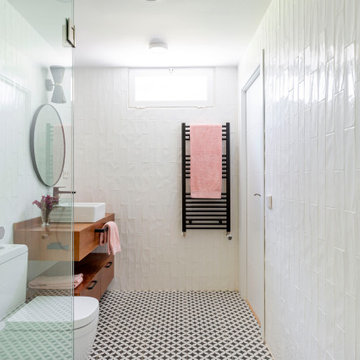
Amplio cuarto de baño de invitados con suelo porcelánico geométrico en blanco y negro, y alicatado con azulejo de pasta blanca de pequeño formato. El mueble de lavabo es a medida en madera de nogal.
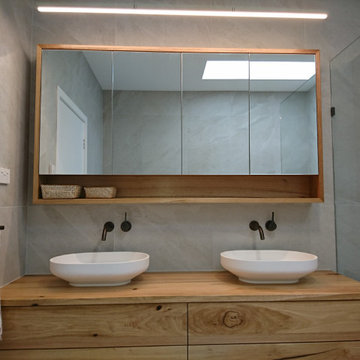
A bedroom was converted to a large ensuite bathroom. The same neutral tiles were used for floor and walls. One wall has the tiles in a herringbone pattern - they were cut professionally off-site rather than by the tiler. The vanity is all timber and the mirror cabinet above ahs timber trim and shelf. Tapware and accessories are brushed gunmetal. There is a niche in the shower wall for soaps and shampoo, both a ceiling mounted & a handheld shower roses. The freestanding bath sets the curved shapes repeated in the basin, toilet and flushplate.
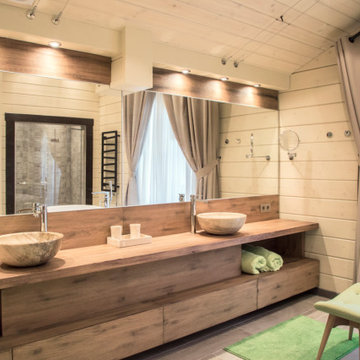
большой санузел с двумя каменными раковинами, отдельностоящей ванной, душевой комнатой и унитазом с инсталляцией
Modelo de cuarto de baño doble, de pie y gris y blanco rural grande sin sin inodoro con armarios con paneles lisos, puertas de armario de madera oscura, bañera exenta, sanitario de pared, baldosas y/o azulejos grises, baldosas y/o azulejos de porcelana, paredes beige, suelo de baldosas de porcelana, aseo y ducha, lavabo sobreencimera, encimera de madera, suelo gris, ducha con puerta con bisagras, encimeras marrones, madera y madera
Modelo de cuarto de baño doble, de pie y gris y blanco rural grande sin sin inodoro con armarios con paneles lisos, puertas de armario de madera oscura, bañera exenta, sanitario de pared, baldosas y/o azulejos grises, baldosas y/o azulejos de porcelana, paredes beige, suelo de baldosas de porcelana, aseo y ducha, lavabo sobreencimera, encimera de madera, suelo gris, ducha con puerta con bisagras, encimeras marrones, madera y madera
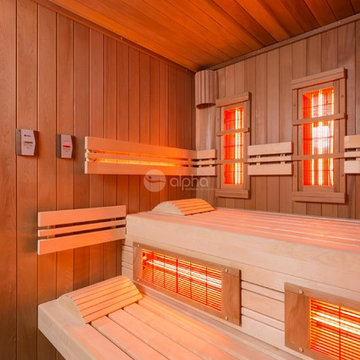
Ambient Elements creates conscious designs for innovative spaces by combining superior craftsmanship, advanced engineering and unique concepts while providing the ultimate wellness experience. We design and build saunas, infrared saunas, steam rooms, hammams, cryo chambers, salt rooms, snow rooms and many other hyperthermic conditioning modalities.
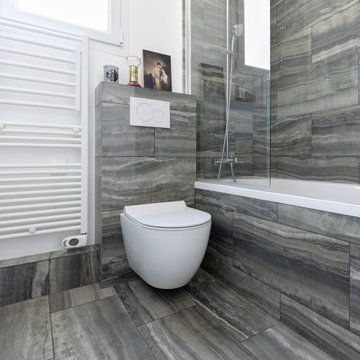
Diseño de cuarto de baño principal, doble y flotante vintage pequeño sin sin inodoro con puertas de armario blancas, bañera encastrada, sanitario de pared, baldosas y/o azulejos blancos, losas de piedra, paredes blancas, lavabo sobreencimera, encimera de madera y encimeras marrones
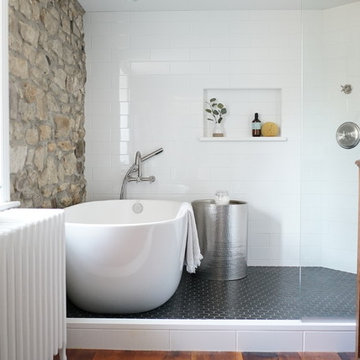
Diseño de cuarto de baño de estilo de casa de campo de tamaño medio sin sin inodoro con armarios tipo mueble, puertas de armario de madera oscura, bañera exenta, baldosas y/o azulejos blancos, baldosas y/o azulejos de cemento, paredes blancas, suelo de madera en tonos medios, lavabo encastrado, encimera de madera, suelo marrón y ducha abierta
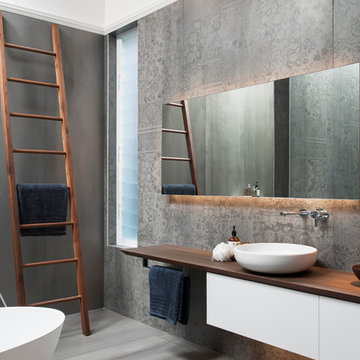
Foto de cuarto de baño principal minimalista de tamaño medio sin sin inodoro con armarios tipo mueble, puertas de armario blancas, bañera exenta, sanitario de pared, baldosas y/o azulejos grises, baldosas y/o azulejos de porcelana, paredes grises, suelo de baldosas de porcelana, lavabo sobreencimera, encimera de madera, suelo gris y ducha abierta

Ejemplo de cuarto de baño doble y flotante contemporáneo sin sin inodoro con armarios con paneles lisos, puertas de armario blancas, bañera exenta, baldosas y/o azulejos grises, lavabo sobreencimera, encimera de madera, suelo gris, ducha abierta y encimeras marrones
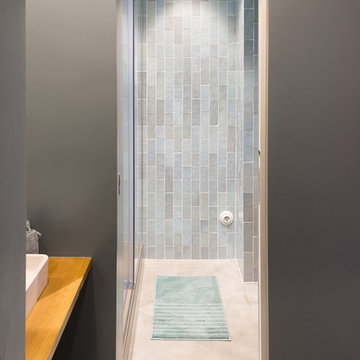
Fotografía: Valentín Hincû
Diseño de cuarto de baño principal industrial de tamaño medio sin sin inodoro con armarios abiertos, puertas de armario blancas, sanitario de pared, baldosas y/o azulejos verdes, azulejos en listel, paredes verdes, suelo de cemento, lavabo sobreencimera, encimera de madera, suelo gris, ducha con puerta corredera y encimeras marrones
Diseño de cuarto de baño principal industrial de tamaño medio sin sin inodoro con armarios abiertos, puertas de armario blancas, sanitario de pared, baldosas y/o azulejos verdes, azulejos en listel, paredes verdes, suelo de cemento, lavabo sobreencimera, encimera de madera, suelo gris, ducha con puerta corredera y encimeras marrones
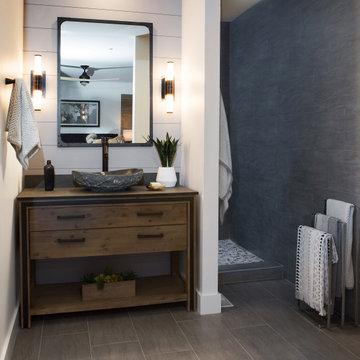
Guest Bathroom features a distressed oak two drawer vanity with metal accents. One of a kind carved stone vessel sink, black fixtures, and a iron mirror. The shower is hidden behind the vanity wall giving privacy and omitting the need for a glass shower enclosure.
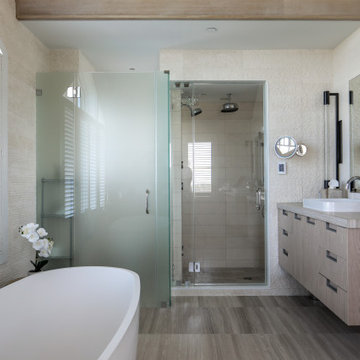
Incorporating a unique blue-chip art collection, this modern Hamptons home was meticulously designed to complement the owners' cherished art collections. The thoughtful design seamlessly integrates tailored storage and entertainment solutions, all while upholding a crisp and sophisticated aesthetic.
The beautifully designed bathroom boasts a clean aesthetic and a soothing neutral palette that exudes relaxation and spa-like luxury.
---
Project completed by New York interior design firm Betty Wasserman Art & Interiors, which serves New York City, as well as across the tri-state area and in The Hamptons.
For more about Betty Wasserman, see here: https://www.bettywasserman.com/
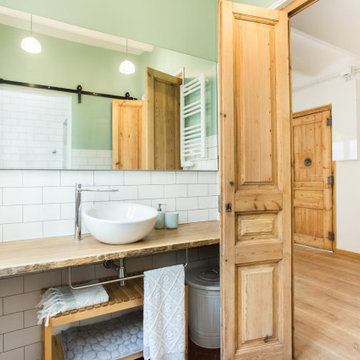
Foto de cuarto de baño principal, único, a medida y abovedado contemporáneo de tamaño medio sin sin inodoro con armarios con paneles con relieve, puertas de armario de madera oscura, baldosas y/o azulejos blancos, paredes verdes, suelo de madera en tonos medios, encimera de madera y cuarto de baño
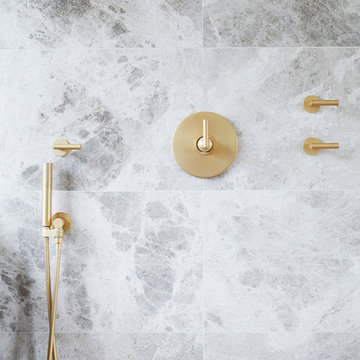
“Milne’s meticulous eye for detail elevated this master suite to a finely-tuned alchemy of balanced design. It shows that you can use dark and dramatic pieces from our carbon fibre collection and still achieve the restful bathroom sanctuary that is at the top of clients’ wish lists.”
Miles Hartwell, Co-founder, Splinter Works Ltd
When collaborations work they are greater than the sum of their parts, and this was certainly the case in this project. I was able to respond to Splinter Works’ designs by weaving in natural materials, that perhaps weren’t the obvious choice, but they ground the high-tech materials and soften the look.
It was important to achieve a dialog between the bedroom and bathroom areas, so the graphic black curved lines of the bathroom fittings were countered by soft pink calamine and brushed gold accents.
We introduced subtle repetitions of form through the circular black mirrors, and the black tub filler. For the first time Splinter Works created a special finish for the Hammock bath and basins, a lacquered matte black surface. The suffused light that reflects off the unpolished surface lends to the serene air of warmth and tranquility.
Walking through to the master bedroom, bespoke Splinter Works doors slide open with bespoke handles that were etched to echo the shapes in the striking marbleised wallpaper above the bed.
In the bedroom, specially commissioned furniture makes the best use of space with recessed cabinets around the bed and a wardrobe that banks the wall to provide as much storage as possible. For the woodwork, a light oak was chosen with a wash of pink calamine, with bespoke sculptural handles hand-made in brass. The myriad considered details culminate in a delicate and restful space.
PHOTOGRAPHY BY CARMEL KING
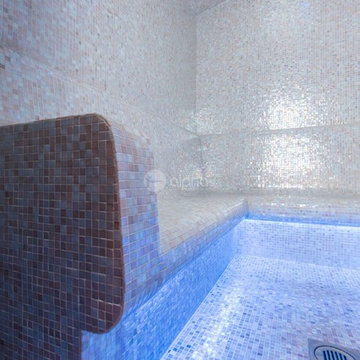
Ambient Elements creates conscious designs for innovative spaces by combining superior craftsmanship, advanced engineering and unique concepts while providing the ultimate wellness experience. We design and build saunas, infrared saunas, steam rooms, hammams, cryo chambers, salt rooms, snow rooms and many other hyperthermic conditioning modalities.
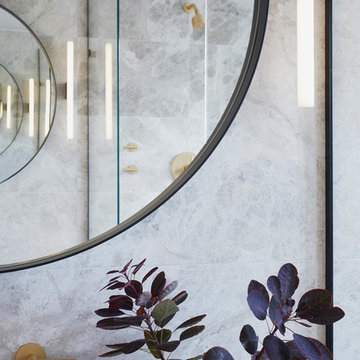
“Milne’s meticulous eye for detail elevated this master suite to a finely-tuned alchemy of balanced design. It shows that you can use dark and dramatic pieces from our carbon fibre collection and still achieve the restful bathroom sanctuary that is at the top of clients’ wish lists.”
Miles Hartwell, Co-founder, Splinter Works Ltd
When collaborations work they are greater than the sum of their parts, and this was certainly the case in this project. I was able to respond to Splinter Works’ designs by weaving in natural materials, that perhaps weren’t the obvious choice, but they ground the high-tech materials and soften the look.
It was important to achieve a dialog between the bedroom and bathroom areas, so the graphic black curved lines of the bathroom fittings were countered by soft pink calamine and brushed gold accents.
We introduced subtle repetitions of form through the circular black mirrors, and the black tub filler. For the first time Splinter Works created a special finish for the Hammock bath and basins, a lacquered matte black surface. The suffused light that reflects off the unpolished surface lends to the serene air of warmth and tranquility.
Walking through to the master bedroom, bespoke Splinter Works doors slide open with bespoke handles that were etched to echo the shapes in the striking marbleised wallpaper above the bed.
In the bedroom, specially commissioned furniture makes the best use of space with recessed cabinets around the bed and a wardrobe that banks the wall to provide as much storage as possible. For the woodwork, a light oak was chosen with a wash of pink calamine, with bespoke sculptural handles hand-made in brass. The myriad considered details culminate in a delicate and restful space.
PHOTOGRAPHY BY CARMEL KING
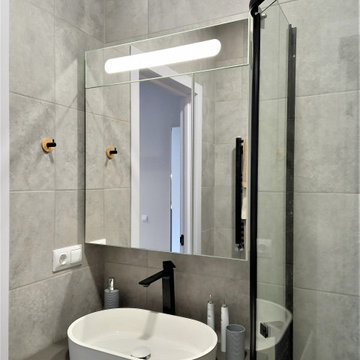
Косметический ремонт 2комнатной квартиры в новостройке
Diseño de cuarto de baño único, flotante y gris y blanco actual de tamaño medio sin sin inodoro con armarios con paneles lisos, puertas de armario blancas, sanitario de pared, baldosas y/o azulejos grises, baldosas y/o azulejos de cerámica, paredes grises, suelo de baldosas de cerámica, aseo y ducha, lavabo sobreencimera, encimera de madera, suelo gris, ducha con puerta con bisagras y encimeras grises
Diseño de cuarto de baño único, flotante y gris y blanco actual de tamaño medio sin sin inodoro con armarios con paneles lisos, puertas de armario blancas, sanitario de pared, baldosas y/o azulejos grises, baldosas y/o azulejos de cerámica, paredes grises, suelo de baldosas de cerámica, aseo y ducha, lavabo sobreencimera, encimera de madera, suelo gris, ducha con puerta con bisagras y encimeras grises
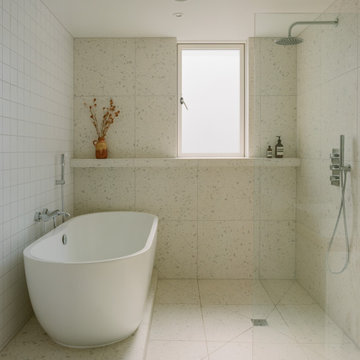
Ejemplo de cuarto de baño principal, doble y a medida costero grande sin sin inodoro con armarios abiertos, puertas de armario blancas, bañera exenta, sanitario de pared, baldosas y/o azulejos blancos, baldosas y/o azulejos de cerámica, paredes blancas, suelo de terrazo, lavabo de seno grande, encimera de madera, suelo blanco y ducha abierta

A bright bathroom remodel and refurbishment. The clients wanted a lot of storage, a good size bath and a walk in wet room shower which we delivered. Their love of blue was noted and we accented it with yellow, teak furniture and funky black tapware
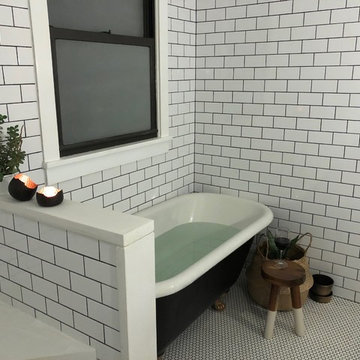
Vintage clawfoot tub that we had painted for this bathroom. Mixing the old with new.
Diseño de cuarto de baño principal minimalista de tamaño medio sin sin inodoro con armarios tipo mueble, puertas de armario de madera oscura, bañera con patas, sanitario de una pieza, baldosas y/o azulejos blancos, baldosas y/o azulejos de cerámica, paredes blancas, suelo de baldosas de cerámica, lavabo de seno grande, encimera de madera, suelo blanco y ducha abierta
Diseño de cuarto de baño principal minimalista de tamaño medio sin sin inodoro con armarios tipo mueble, puertas de armario de madera oscura, bañera con patas, sanitario de una pieza, baldosas y/o azulejos blancos, baldosas y/o azulejos de cerámica, paredes blancas, suelo de baldosas de cerámica, lavabo de seno grande, encimera de madera, suelo blanco y ducha abierta
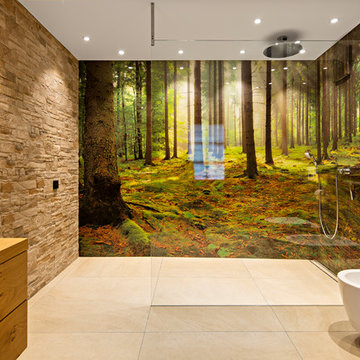
Glaswand digital bedruckt von der Rückseite, für eine absolut hygienische Oberfläche ohne Fugen im Bad. Die Bildung von Schimmel wird durch die Glaswand selbst bei hoher Feuchtigkeit praktisch kaum möglich. Unser hochwertiges Glas ist leicht zu reinigen und bietet perfekte Gestaltungsoptionen für Wände im Innenbereich: Bad, Flur oder Küche können durch Glaswände eine traumhafte Atmosphäre erhalten. Kontaktieren Sie uns einfach per Telefon oder E-Mail und wir erstellen Ihnen ein Angebot für Ihre Glaswand inklusive Montage vor Ort.
797 fotos de baños sin sin inodoro con encimera de madera
9

