2.928 fotos de baños rústicos con baldosas y/o azulejos beige
Filtrar por
Presupuesto
Ordenar por:Popular hoy
121 - 140 de 2928 fotos
Artículo 1 de 3
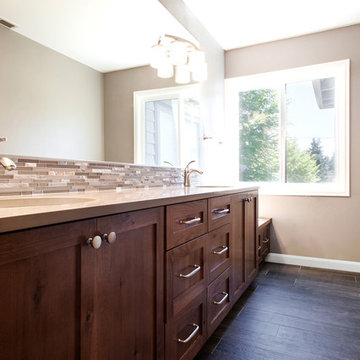
Portland Metro's Design and Build Firm | Photo Credit: Shawn St. Peter
Diseño de cuarto de baño principal rústico de tamaño medio con armarios estilo shaker, puertas de armario de madera en tonos medios, baldosas y/o azulejos beige, baldosas y/o azulejos en mosaico, paredes grises, suelo de baldosas de porcelana, encimera de cuarzo compacto, sanitario de una pieza y suelo marrón
Diseño de cuarto de baño principal rústico de tamaño medio con armarios estilo shaker, puertas de armario de madera en tonos medios, baldosas y/o azulejos beige, baldosas y/o azulejos en mosaico, paredes grises, suelo de baldosas de porcelana, encimera de cuarzo compacto, sanitario de una pieza y suelo marrón
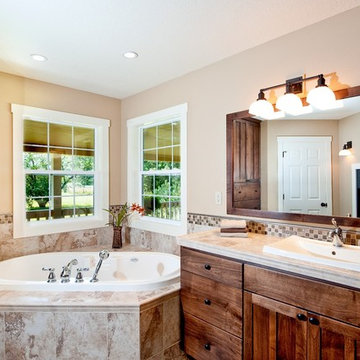
On the top of the homeowners’ wish list was a larger master suite with a separate shower and jetted tub. To do this we combined the existing master suite with two small existing bedrooms. This gave the homeowners a much larger and more luxurious bathroom while leaving enough space in the master bedroom to have a cozy reading nook next to the see-through fireplace. Jenerik ImagesPhotography

The Twin Peaks Passive House + ADU was designed and built to remain resilient in the face of natural disasters. Fortunately, the same great building strategies and design that provide resilience also provide a home that is incredibly comfortable and healthy while also visually stunning.
This home’s journey began with a desire to design and build a house that meets the rigorous standards of Passive House. Before beginning the design/ construction process, the homeowners had already spent countless hours researching ways to minimize their global climate change footprint. As with any Passive House, a large portion of this research was focused on building envelope design and construction. The wall assembly is combination of six inch Structurally Insulated Panels (SIPs) and 2x6 stick frame construction filled with blown in insulation. The roof assembly is a combination of twelve inch SIPs and 2x12 stick frame construction filled with batt insulation. The pairing of SIPs and traditional stick framing allowed for easy air sealing details and a continuous thermal break between the panels and the wall framing.
Beyond the building envelope, a number of other high performance strategies were used in constructing this home and ADU such as: battery storage of solar energy, ground source heat pump technology, Heat Recovery Ventilation, LED lighting, and heat pump water heating technology.
In addition to the time and energy spent on reaching Passivhaus Standards, thoughtful design and carefully chosen interior finishes coalesce at the Twin Peaks Passive House + ADU into stunning interiors with modern farmhouse appeal. The result is a graceful combination of innovation, durability, and aesthetics that will last for a century to come.
Despite the requirements of adhering to some of the most rigorous environmental standards in construction today, the homeowners chose to certify both their main home and their ADU to Passive House Standards. From a meticulously designed building envelope that tested at 0.62 ACH50, to the extensive solar array/ battery bank combination that allows designated circuits to function, uninterrupted for at least 48 hours, the Twin Peaks Passive House has a long list of high performance features that contributed to the completion of this arduous certification process. The ADU was also designed and built with these high standards in mind. Both homes have the same wall and roof assembly ,an HRV, and a Passive House Certified window and doors package. While the main home includes a ground source heat pump that warms both the radiant floors and domestic hot water tank, the more compact ADU is heated with a mini-split ductless heat pump. The end result is a home and ADU built to last, both of which are a testament to owners’ commitment to lessen their impact on the environment.
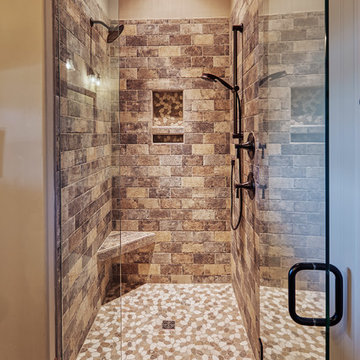
Modern functionality meets rustic charm in this expansive custom home. Featuring a spacious open-concept great room with dark hardwood floors, stone fireplace, and wood finishes throughout.
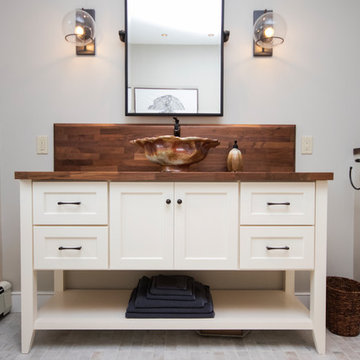
Stunning bathroom suite with laundry room located in North Kingstown, Rhode Island. Candlelight Cabinetry custom English Linen vanity is a showpiece in this suite. Brooks Custom Eco-walnut countertop is the perfect match for the vanity. The clients own custom sink is highlighted by the Brizo Faucet Rook in venetian bronze and the Top Knobs brookline hardware in oil rubbed bronze. The amazing MAAX Optic Hydrofeel soaking tub is also enclosed with English Linen panels, the tub deck Great In Counters Rainforest granite highlights the tub. Emilamerica Fusion tub and shower wall tile in white, Schluter-Systems North America corner molding in antique bronze and Symmons Industries elm tub filler complete this oasis. The custom glass enclosed shower is a masterpiece showcasing the Fusion white wall tile, Elm shower system, Moen grab bar and Daltile Veranda Porcelain tile in Dune. Toto Drake Elongated toilet and Elm accessories complete this design. And finally the Brickwork floor tile in Studio is not only beautiful but it is warm also. Nuheat Floor Heating Systems custom radiant floor mat will keep our client's warm this winter. Designed Scott Trainor Installation J.M. Bryson Construction Management Photography by Jessica Pohl #RhodeIslandDesign #ridesign #rhodeisland #RI #customcabinets #RIBathrooms #RICustombathroom #RIBathroomremodel #bathroomcabinets #Candlelightcabinetry #whitevanity #masterbathroomsuiteremodel #woodvanitycountertop #topknobs #Brizo #oilrubbedbronzefaucet #customvesselsink #customglassshower #symmonsindustries #Daltile #emilamerica #showertile #porcelaintile #whitetile #maax #soakingtub #oilrubbedbronzeaaccessories #rainforestgranite #tubdeck #tubfiller #moen #nuheatflooringsystems #shlutersystemsbrookscustomdesign #customdesign #designer #designpro #remodel #remodeling #Houzz #nkba30_30 #dreamhouse #dreamhome #dreammastersuite #BostonDesignGuide #NewEnglandHome #homeimprovement #tiledesign #NEDesign #NEDesigner #DesignerBathroom #Style #Contractor #Home #dreambathroom
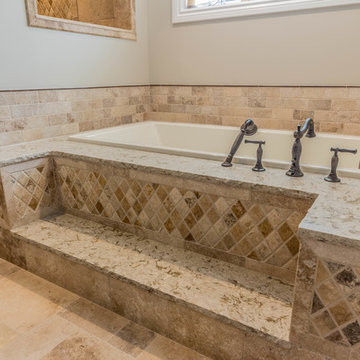
Foto de cuarto de baño principal rústico grande con armarios con paneles con relieve, puertas de armario de madera oscura, bañera encastrada sin remate, ducha a ras de suelo, sanitario de dos piezas, baldosas y/o azulejos beige, baldosas y/o azulejos de cemento, paredes beige, suelo de baldosas de cerámica, lavabo bajoencimera, encimera de cuarzo compacto, suelo beige y ducha con puerta con bisagras
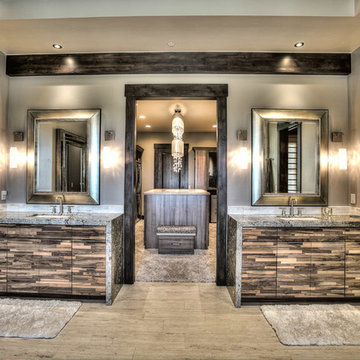
Ejemplo de cuarto de baño principal rural extra grande con armarios con paneles lisos, puertas de armario de madera oscura, bañera encastrada, ducha esquinera, sanitario de dos piezas, baldosas y/o azulejos beige, baldosas y/o azulejos multicolor, baldosas y/o azulejos de cerámica, paredes grises, suelo de pizarra, lavabo bajoencimera y encimera de granito
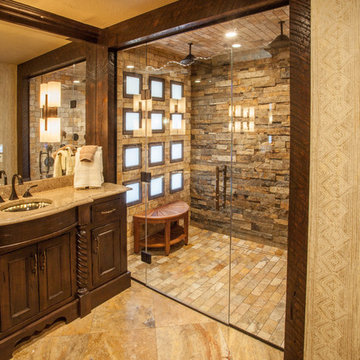
Dan Rockafellow Photography
Foto de cuarto de baño principal rural de tamaño medio con armarios con paneles empotrados, puertas de armario de madera en tonos medios, ducha a ras de suelo, sanitario de dos piezas, baldosas y/o azulejos beige, baldosas y/o azulejos de piedra, paredes beige, suelo de travertino, lavabo bajoencimera y encimera de cuarzo compacto
Foto de cuarto de baño principal rural de tamaño medio con armarios con paneles empotrados, puertas de armario de madera en tonos medios, ducha a ras de suelo, sanitario de dos piezas, baldosas y/o azulejos beige, baldosas y/o azulejos de piedra, paredes beige, suelo de travertino, lavabo bajoencimera y encimera de cuarzo compacto
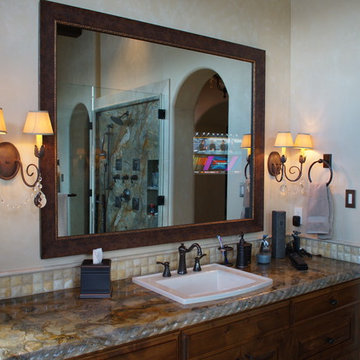
Master Bedroom, with 19" TV behind the Mirror
Foto de cuarto de baño principal rural grande con lavabo encastrado, armarios con paneles con relieve, puertas de armario de madera oscura, encimera de granito, bañera encastrada, ducha a ras de suelo, sanitario de una pieza, baldosas y/o azulejos beige, baldosas y/o azulejos de cerámica, paredes beige y suelo de travertino
Foto de cuarto de baño principal rural grande con lavabo encastrado, armarios con paneles con relieve, puertas de armario de madera oscura, encimera de granito, bañera encastrada, ducha a ras de suelo, sanitario de una pieza, baldosas y/o azulejos beige, baldosas y/o azulejos de cerámica, paredes beige y suelo de travertino
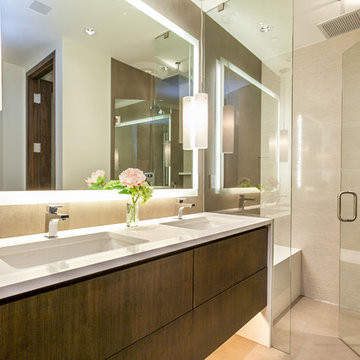
LIV Sotheby's International Realty
Imagen de cuarto de baño rústico grande con armarios con paneles lisos, puertas de armario de madera en tonos medios, ducha a ras de suelo, baldosas y/o azulejos beige, baldosas y/o azulejos de piedra, paredes beige, suelo de baldosas de porcelana, aseo y ducha, lavabo bajoencimera, encimera de cuarzo compacto, suelo beige y ducha con puerta con bisagras
Imagen de cuarto de baño rústico grande con armarios con paneles lisos, puertas de armario de madera en tonos medios, ducha a ras de suelo, baldosas y/o azulejos beige, baldosas y/o azulejos de piedra, paredes beige, suelo de baldosas de porcelana, aseo y ducha, lavabo bajoencimera, encimera de cuarzo compacto, suelo beige y ducha con puerta con bisagras
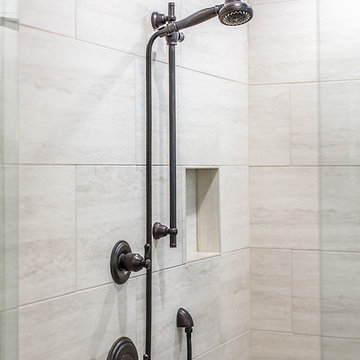
Anna Zagorodna
Modelo de cuarto de baño principal rústico grande con puertas de armario de madera en tonos medios, ducha esquinera, sanitario de dos piezas, baldosas y/o azulejos beige, baldosas y/o azulejos de porcelana, paredes grises, suelo de baldosas de porcelana, lavabo bajoencimera, encimera de granito, suelo gris, ducha con puerta con bisagras y armarios estilo shaker
Modelo de cuarto de baño principal rústico grande con puertas de armario de madera en tonos medios, ducha esquinera, sanitario de dos piezas, baldosas y/o azulejos beige, baldosas y/o azulejos de porcelana, paredes grises, suelo de baldosas de porcelana, lavabo bajoencimera, encimera de granito, suelo gris, ducha con puerta con bisagras y armarios estilo shaker
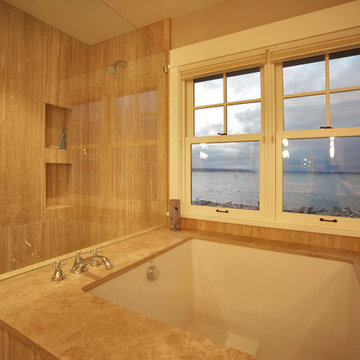
Imagen de cuarto de baño principal rústico de tamaño medio con bañera encastrada sin remate, ducha abierta, baldosas y/o azulejos beige, baldosas y/o azulejos de porcelana, paredes beige, suelo de piedra caliza, encimera de piedra caliza, suelo beige, ducha abierta y encimeras beige
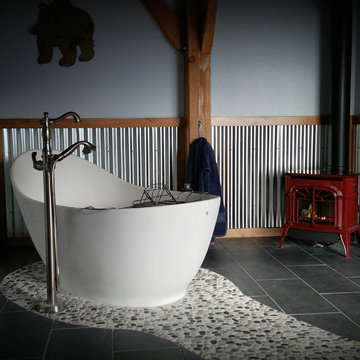
Lynn Derry
Modelo de cuarto de baño principal rural grande con bañera exenta, baldosas y/o azulejos beige, baldosas y/o azulejos grises, suelo de baldosas tipo guijarro, paredes grises, suelo de baldosas tipo guijarro y suelo gris
Modelo de cuarto de baño principal rural grande con bañera exenta, baldosas y/o azulejos beige, baldosas y/o azulejos grises, suelo de baldosas tipo guijarro, paredes grises, suelo de baldosas tipo guijarro y suelo gris

Embracing the notion of commissioning artists and hiring a General Contractor in a single stroke, the new owners of this Grove Park condo hired WSM Craft to create a space to showcase their collection of contemporary folk art. The entire home is trimmed in repurposed wood from the WNC Livestock Market, which continues to become headboards, custom cabinetry, mosaic wall installations, and the mantle for the massive stone fireplace. The sliding barn door is outfitted with hand forged ironwork, and faux finish painting adorns walls, doors, and cabinetry and furnishings, creating a seamless unity between the built space and the décor.
Michael Oppenheim Photography
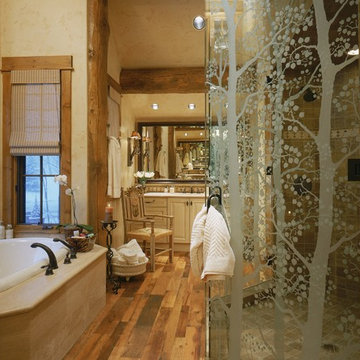
Master bath with custom shower doors and surround. His and her vanity on opposing sides of shower and soaking tub.
Ejemplo de cuarto de baño principal rústico grande con lavabo bajoencimera, armarios con paneles con relieve, puertas de armario de madera clara, encimera de granito, bañera empotrada, ducha empotrada, sanitario de dos piezas, baldosas y/o azulejos beige, baldosas y/o azulejos de piedra, paredes beige, suelo de madera clara, suelo marrón y ducha con puerta con bisagras
Ejemplo de cuarto de baño principal rústico grande con lavabo bajoencimera, armarios con paneles con relieve, puertas de armario de madera clara, encimera de granito, bañera empotrada, ducha empotrada, sanitario de dos piezas, baldosas y/o azulejos beige, baldosas y/o azulejos de piedra, paredes beige, suelo de madera clara, suelo marrón y ducha con puerta con bisagras
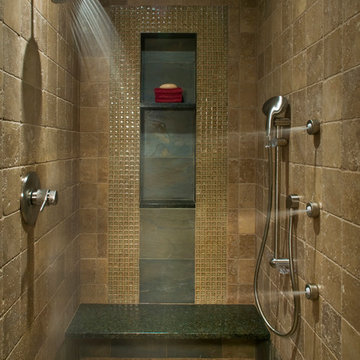
Laura Mettler
Modelo de cuarto de baño principal rural de tamaño medio con ducha empotrada, baldosas y/o azulejos beige, baldosas y/o azulejos de piedra, paredes beige, suelo con mosaicos de baldosas, suelo beige y ducha abierta
Modelo de cuarto de baño principal rural de tamaño medio con ducha empotrada, baldosas y/o azulejos beige, baldosas y/o azulejos de piedra, paredes beige, suelo con mosaicos de baldosas, suelo beige y ducha abierta
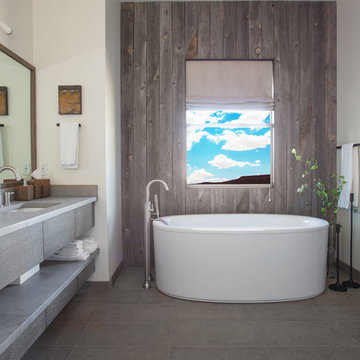
Modern Rustic Lodge | Victory Ranch | Park City
Imagen de cuarto de baño principal rústico con baldosas y/o azulejos beige y paredes beige
Imagen de cuarto de baño principal rústico con baldosas y/o azulejos beige y paredes beige
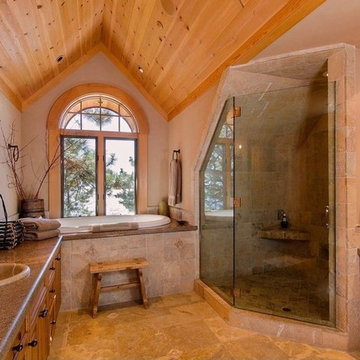
Inviting, alpine spa bathroom with travertine tile design. Tile available at Finstad's Carpet One.
Modelo de cuarto de baño principal rural con ducha empotrada, baldosas y/o azulejos beige, baldosas y/o azulejos de piedra, suelo de travertino, armarios con paneles con relieve, bañera encastrada y lavabo encastrado
Modelo de cuarto de baño principal rural con ducha empotrada, baldosas y/o azulejos beige, baldosas y/o azulejos de piedra, suelo de travertino, armarios con paneles con relieve, bañera encastrada y lavabo encastrado
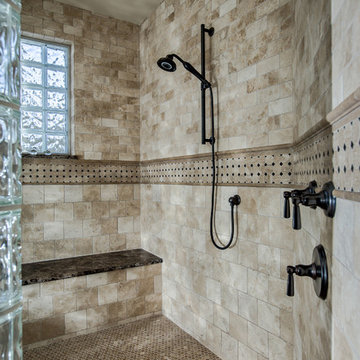
Walk-in Shower. Travertine Tiles. Emperador Dark Shower Bench. Honeycomb Floor Mosaic Tiles.
GaleRisa Photography
Imagen de cuarto de baño rural con ducha abierta, baldosas y/o azulejos beige y suelo de travertino
Imagen de cuarto de baño rural con ducha abierta, baldosas y/o azulejos beige y suelo de travertino
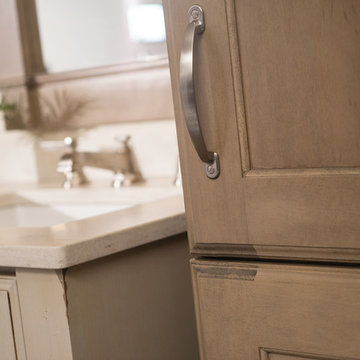
Submerse yourself in a serene bath environment and enjoy solitude as your reward. Select the most inviting and luxurious materials to create a relaxing space that rejuvenates as it soothes and calms. Coordinating bath furniture from Duraa Supreme brings all the details together with your choice of beautiful styles and finishes. Mirrored doors in the linen cabinet make small spaces look expansive and add a convenient full-length mirror into the bathroom.
Two tall linen cabinets in this two-tone bathroom add vast amounts of storage to the small space while adding beauty to the room. The “Cashew” gray stain on the linen cabinets match the undertones of the Heritage Paint finish and at a beautifully dramatic contrast to the design. This sublime bathroom features Dura Supreme’s “Style Four” furniture series. Style Four offers 10 different configurations (for single sink vanities, double sink vanities, or offset sinks), and multiple decorative toe options to coordinate vanities and linen cabinets. A matching mirror complements the vanity design.
Over time, a well-loved painted furniture piece will show distinctive signs of wear and use. Each chip and dent tells a story of its history through layers of paint. With its beautifully aged surface and chipped edges, Dura Supreme’s Heritage Paint collection, shown on this bathroom vanity, is designed to resemble a cherished family heirloom.
Dura Supreme’s artisans hand-detail the surface to create the look of timeworn distressing. Finishes are layered to emulate the look of furniture that has been refinished over the years. A layer of stain is covered with a layer of paint with special effects to age the surface. The paint is then chipped away along corners and edges to create, the signature look of Heritage Paint.
The bathroom has evolved from its purist utilitarian roots to a more intimate and reflective sanctuary in which to relax and reconnect. A refreshing spa-like environment offers a brisk welcome at the dawning of a new day or a soothing interlude as your day concludes.
Our busy and hectic lifestyles leave us yearning for a private place where we can truly relax and indulge. With amenities that pamper the senses and design elements inspired by luxury spas, bathroom environments are being transformed from the mundane and utilitarian to the extravagant and luxurious.
Bath cabinetry from Dura Supreme offers myriad design directions to create the personal harmony and beauty that are a hallmark of the bath sanctuary. Immerse yourself in our expansive palette of finishes and wood species to discover the look that calms your senses and soothes your soul. Your Dura Supreme designer will guide you through the selections and transform your bath into a beautiful retreat.
Request a FREE Dura Supreme Brochure Packet:
http://www.durasupreme.com/request-brochure
Find a Dura Supreme Showroom near you today:
http://www.durasupreme.com/dealer-locator
2.928 fotos de baños rústicos con baldosas y/o azulejos beige
7

