44.455 fotos de baños marrones con suelo de baldosas de cerámica
Filtrar por
Presupuesto
Ordenar por:Popular hoy
21 - 40 de 44.455 fotos
Artículo 1 de 3
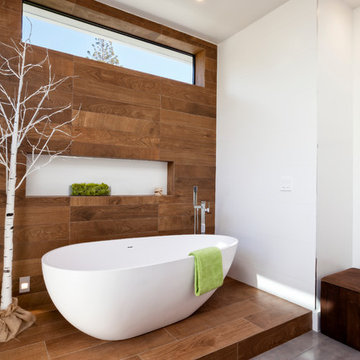
Diseño de cuarto de baño principal actual grande con bañera exenta, paredes blancas, armarios con paneles lisos, puertas de armario de madera oscura, ducha abierta, sanitario de una pieza, baldosas y/o azulejos blancos, baldosas y/o azulejos de porcelana, suelo de baldosas de cerámica, lavabo integrado y encimera de acrílico

Martin King
Modelo de cuarto de baño principal tradicional renovado grande con lavabo bajoencimera, puertas de armario grises, baldosas y/o azulejos grises, baldosas y/o azulejos blancos, paredes grises, baldosas y/o azulejos en mosaico, suelo gris, armarios estilo shaker, ducha empotrada, sanitario de dos piezas, suelo de baldosas de cerámica, encimera de cuarzo compacto, ducha con puerta con bisagras y vestidor
Modelo de cuarto de baño principal tradicional renovado grande con lavabo bajoencimera, puertas de armario grises, baldosas y/o azulejos grises, baldosas y/o azulejos blancos, paredes grises, baldosas y/o azulejos en mosaico, suelo gris, armarios estilo shaker, ducha empotrada, sanitario de dos piezas, suelo de baldosas de cerámica, encimera de cuarzo compacto, ducha con puerta con bisagras y vestidor

Sid Levin
Revolution Design Build
Diseño de aseo vintage con lavabo bajoencimera, armarios con paneles lisos, puertas de armario de madera clara, encimera de acrílico, baldosas y/o azulejos azules, baldosas y/o azulejos de cerámica, paredes blancas, suelo de baldosas de cerámica y suelo multicolor
Diseño de aseo vintage con lavabo bajoencimera, armarios con paneles lisos, puertas de armario de madera clara, encimera de acrílico, baldosas y/o azulejos azules, baldosas y/o azulejos de cerámica, paredes blancas, suelo de baldosas de cerámica y suelo multicolor

Robert Clark
Ejemplo de cuarto de baño clásico de tamaño medio con armarios con paneles empotrados, puertas de armario blancas, encimera de granito, baldosas y/o azulejos grises, baldosas y/o azulejos de cerámica, bañera encastrada, lavabo bajoencimera, suelo de baldosas de cerámica y paredes verdes
Ejemplo de cuarto de baño clásico de tamaño medio con armarios con paneles empotrados, puertas de armario blancas, encimera de granito, baldosas y/o azulejos grises, baldosas y/o azulejos de cerámica, bañera encastrada, lavabo bajoencimera, suelo de baldosas de cerámica y paredes verdes
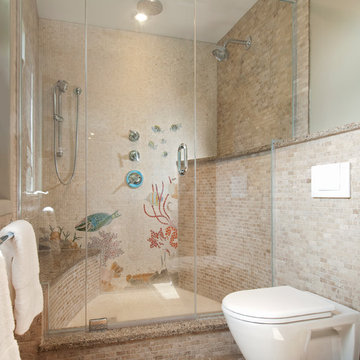
This Ensuite bath is a tribute to clean design with a touch of whimsy.
The tub was removed and replaced with a large shower stall measuring 4’ X 5.5’ This shower stall has four different shower systems , a curved bench seat, and a shampoo/soap shelf. The stunning custom mosaic wall depicting an underwater dive scene invites the clients to recall their favourite diving trips.
Mosaic wall tiles surround the room; the height of these tiles is determined by the height requirement of the wall-hung toilet. This creates a continuous ‘envelope’ for the room. A surface mounted ‘trough’ sink sits on suspended walnut cabinets. There are drawers on each side and a demi-tall storage cabinet serves as a medicine cabinet with a tilt-out laundry hamper below.
A modesty film is installed on the lower part of the windows instead of using window treatments.

One of five bathrooms that were completely gutted to create new unique spaces
AMG MARKETING
Foto de cuarto de baño principal contemporáneo de tamaño medio con lavabo bajoencimera, armarios con paneles lisos, puertas de armario de madera en tonos medios, ducha esquinera, azulejos en listel, paredes beige, suelo de baldosas de cerámica, encimera de laminado, suelo beige y ducha con puerta con bisagras
Foto de cuarto de baño principal contemporáneo de tamaño medio con lavabo bajoencimera, armarios con paneles lisos, puertas de armario de madera en tonos medios, ducha esquinera, azulejos en listel, paredes beige, suelo de baldosas de cerámica, encimera de laminado, suelo beige y ducha con puerta con bisagras

This mid-century home was given a complete overhaul, just love the way it turned out.
Diseño de cuarto de baño principal y beige y blanco tradicional de tamaño medio con lavabo bajoencimera, puertas de armario blancas, ducha empotrada, baldosas y/o azulejos beige, baldosas y/o azulejos de cerámica, paredes grises, suelo de baldosas de cerámica, encimera de cuarzo compacto, suelo beige, ducha con puerta con bisagras y armarios con paneles empotrados
Diseño de cuarto de baño principal y beige y blanco tradicional de tamaño medio con lavabo bajoencimera, puertas de armario blancas, ducha empotrada, baldosas y/o azulejos beige, baldosas y/o azulejos de cerámica, paredes grises, suelo de baldosas de cerámica, encimera de cuarzo compacto, suelo beige, ducha con puerta con bisagras y armarios con paneles empotrados
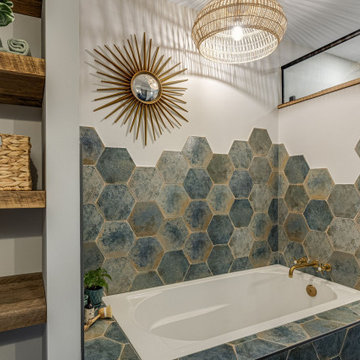
The theme that this owner conveyed for their bathroom was “Boho Garden Shed”
To achieve that, space between the bedroom and bath that was being used as a walk thru closet was captured to expand the square footage. The room went from 44 sq. ft to 96, allowing for a separate soaking tub and walk in shower. New closet cabinets were added to the bedroom to make up for the loss.
An existing HVAC run located inside the original closet had to be incorporated into the design, so a small closet accessed by a barn style door was built out and separates the two custom barnwood vanities in the new bathroom space.
A jeweled green-blue hexagon tile installed in a random pattern achieved the boho look that the owner was seeking. Combining it with slate look black floor tile, rustic barnwood, and mixed finishes on the fixtures, the bathroom achieved the garden shed aspect of the concept.
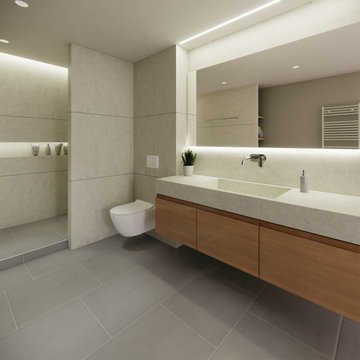
Bad Design aus weißem Quarzit (Marmor Dream White), grauen Mosa-Fliesen und Einbaumöbel aus gedämpfter Erle. Beleuchtete LED- Deckenvouten und Wandnischen.
Sanfte Caparol Wandfarbe.

This bathroom exudes a sophisticated and elegant ambiance, reminiscent of a luxurious hotel. The high-end aesthetic is evident in every detail, creating a space that is not only visually stunning but also captures the essence of refined luxury. From the sleek fixtures to the carefully selected design elements, this bathroom showcases a meticulous attention to creating a high-end, elegant atmosphere. It becomes a personal retreat that transcends the ordinary, offering a seamless blend of opulence and contemporary design within the comfort of your home.

Upon stepping into this stylish japandi modern fusion bathroom nestled in the heart of Pasadena, you are instantly greeted by the unique visual journey of maple ribbon tiles These tiles create an inviting path that extends from the entrance of the bathroom, leading you all the way to the shower. They artistically cover half the wall, adding warmth and texture to the space. Indeed, creating a japandi modern fusion style that combines the best of both worlds. You might just even say japandi bathroom with a modern twist.
Elegance and Boldness
Above the tiles, the walls are bathed in fresh white paint. Particularly, he crisp whiteness of the paint complements the earthy tones of the maple tiles, resulting in a harmonious blend of simplicity and elegance.
Moving forward, you encounter the vanity area, featuring dual sinks. Each sink is enhanced by flattering vanity mirror lighting. This creates a well-lit space, perfect for grooming routines.
Balanced Contrast
Adding a contemporary touch, custom black cabinets sit beneath and in between the sinks. Obviously, they offer ample storage while providing each sink its private space. Even so, bronze handles adorn these cabinets, adding a sophisticated touch that echoes the bathroom’s understated luxury.
The journey continues towards the shower area, where your eye is drawn to the striking charcoal subway tiles. Clearly, these tiles add a modern edge to the shower’s back wall. Alongside, a built-in ledge subtly integrates lighting, adding both functionality and a touch of ambiance.
The shower’s side walls continue the narrative of the maple ribbon tiles from the main bathroom area. Definitely, their warm hues against the cool charcoal subway tiles create a visual contrast that’s both appealing and invigorating.
Beautiful Details
Adding to the seamless design is a sleek glass sliding shower door. Apart from this, this transparent element allows light to flow freely, enhancing the overall brightness of the space. In addition, a bronze handheld shower head complements the other bronze elements in the room, tying the design together beautifully.
Underfoot, you’ll find luxurious tile flooring. Furthermore, this material not only adds to the room’s opulence but also provides a durable, easy-to-maintain surface.
Finally, the entire japandi modern fusion bathroom basks in the soft glow of recessed LED lighting. Without a doubt, this lighting solution adds depth and dimension to the space, accentuating the unique features of the bathroom design. Unquestionably, making this bathroom have a japandi bathroom with a modern twist.

Imagen de cuarto de baño infantil, doble, a medida y blanco y madera tradicional renovado de tamaño medio con armarios con paneles lisos, puertas de armario beige, bañera empotrada, sanitario de una pieza, baldosas y/o azulejos marrones, baldosas y/o azulejos de cerámica, paredes marrones, suelo de baldosas de cerámica, lavabo bajoencimera, encimera de acrílico, suelo marrón, encimeras blancas, ventanas y vigas vistas

Antique dresser turned tiled bathroom vanity has custom screen walls built to provide privacy between the multi green tiled shower and neutral colored and zen ensuite bedroom.

A 1946 bathroom was in need of a serious update to accommodate 2 growing teen/tween boys. Taking it's cue from the navy and gray in the Moroccan floor tiles, the bath was outfitted with splashes of antique brass/gold fixtures, Art Deco lighting (DecoCreationStudio) and artwork by Space Frog Designs.
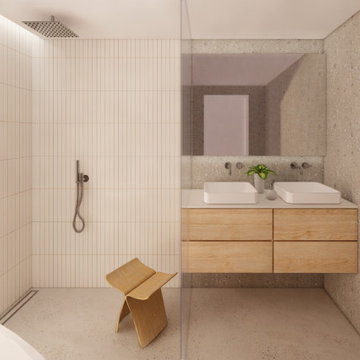
Una baño minimalista con tonos neutros y suaves para relajarse. Miramos varias propuestas de distribución para encajar una bañera libre y una ducha, teniendo juego para varias posiciones. Hemos combinado dos materiales con color y textura diferentes para contrastar diferentes zonas funcionales y proporcionar profundidad y riqueza visual.
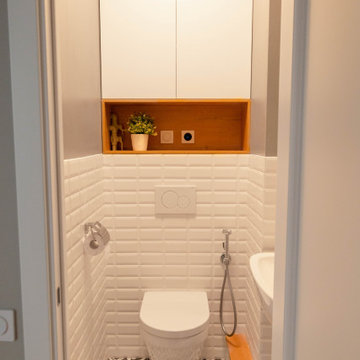
Foto de aseo nórdico de tamaño medio con baldosas y/o azulejos blancos, baldosas y/o azulejos de cerámica y suelo de baldosas de cerámica

Imagen de cuarto de baño único y a medida minimalista de tamaño medio con armarios estilo shaker, puertas de armario blancas, ducha a ras de suelo, baldosas y/o azulejos blancas y negros, baldosas y/o azulejos de cemento, paredes blancas, suelo de baldosas de cerámica, lavabo bajoencimera, encimera de cuarcita, suelo blanco, ducha con puerta con bisagras, encimeras blancas, banco de ducha y machihembrado

Diseño de cuarto de baño único y a medida tradicional renovado de tamaño medio con armarios estilo shaker, puertas de armario grises, bañera empotrada, ducha empotrada, sanitario de una pieza, baldosas y/o azulejos blancos, baldosas y/o azulejos de cerámica, paredes multicolor, suelo de baldosas de cerámica, lavabo bajoencimera, encimera de cuarzo compacto, suelo blanco, ducha abierta, encimeras blancas, papel pintado y aseo y ducha
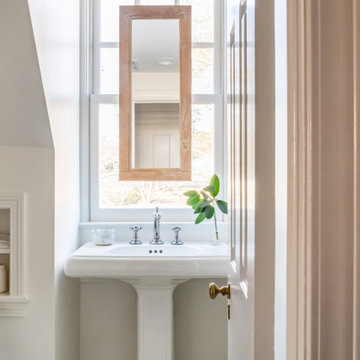
Imagen de aseo de pie tradicional pequeño con paredes blancas, suelo de baldosas de cerámica, lavabo tipo consola y suelo beige

This young married couple enlisted our help to update their recently purchased condo into a brighter, open space that reflected their taste. They traveled to Copenhagen at the onset of their trip, and that trip largely influenced the design direction of their home, from the herringbone floors to the Copenhagen-based kitchen cabinetry. We blended their love of European interiors with their Asian heritage and created a soft, minimalist, cozy interior with an emphasis on clean lines and muted palettes.
44.455 fotos de baños marrones con suelo de baldosas de cerámica
2

