15.937 fotos de baños marrones con ducha a ras de suelo
Filtrar por
Presupuesto
Ordenar por:Popular hoy
81 - 100 de 15.937 fotos
Artículo 1 de 3
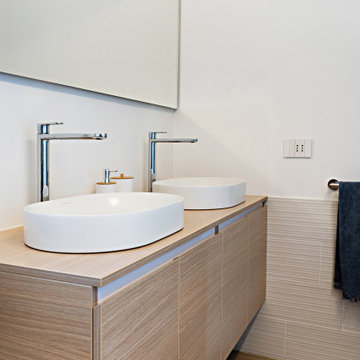
Ejemplo de cuarto de baño infantil, doble y a medida nórdico de tamaño medio con armarios con paneles lisos, puertas de armario de madera clara, ducha a ras de suelo, sanitario de dos piezas, baldosas y/o azulejos blancos, baldosas y/o azulejos de porcelana, paredes blancas, suelo de baldosas de porcelana, lavabo sobreencimera, encimera de laminado, suelo beige, ducha abierta, encimeras beige, hornacina y vigas vistas
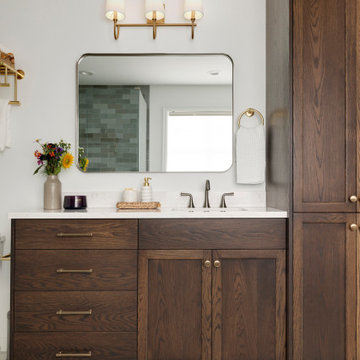
Ejemplo de cuarto de baño principal, único y a medida clásico renovado de tamaño medio con armarios estilo shaker, puertas de armario de madera oscura, bañera exenta, ducha a ras de suelo, baldosas y/o azulejos grises, baldosas y/o azulejos de cerámica, paredes blancas, suelo de baldosas de cerámica, lavabo encastrado, encimera de cuarzo compacto, suelo blanco, ducha con puerta con bisagras, encimeras blancas y cuarto de baño

This Australian-inspired new construction was a successful collaboration between homeowner, architect, designer and builder. The home features a Henrybuilt kitchen, butler's pantry, private home office, guest suite, master suite, entry foyer with concealed entrances to the powder bathroom and coat closet, hidden play loft, and full front and back landscaping with swimming pool and pool house/ADU.
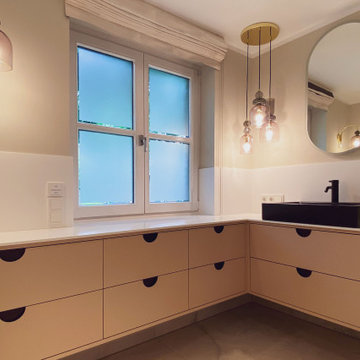
Imagen de cuarto de baño único y flotante actual de tamaño medio con armarios con paneles lisos, ducha a ras de suelo, sanitario de pared, baldosas y/o azulejos de cerámica, suelo de baldosas de cerámica, aseo y ducha, lavabo sobreencimera y encimeras blancas

Un duplex charmant avec vue sur les toits de Paris. Une rénovation douce qui a modernisé ces espaces. L'appartement est clair et chaleureux. Ce projet familial nous a permis de créer 4 chambres et d'optimiser l'espace.
Ici la salle de bain des enfants mélange Zellige, carreaux de ciment et un vert émeraude qui donne tout son cachet à cette charmante salle de bain.

Condo Bath Remodel
Diseño de cuarto de baño principal, único y flotante actual pequeño con puertas de armario grises, ducha a ras de suelo, bidé, baldosas y/o azulejos blancos, baldosas y/o azulejos de vidrio, paredes blancas, suelo de baldosas de porcelana, lavabo sobreencimera, encimera de cuarzo compacto, suelo gris, ducha con puerta con bisagras, encimeras blancas, hornacina, papel pintado y armarios con paneles lisos
Diseño de cuarto de baño principal, único y flotante actual pequeño con puertas de armario grises, ducha a ras de suelo, bidé, baldosas y/o azulejos blancos, baldosas y/o azulejos de vidrio, paredes blancas, suelo de baldosas de porcelana, lavabo sobreencimera, encimera de cuarzo compacto, suelo gris, ducha con puerta con bisagras, encimeras blancas, hornacina, papel pintado y armarios con paneles lisos
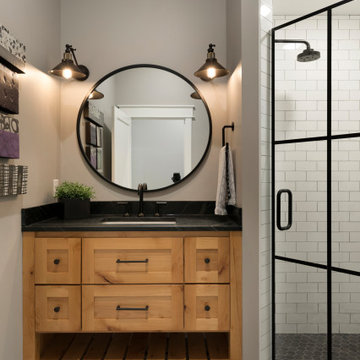
Imagen de cuarto de baño único y a medida de tamaño medio con armarios estilo shaker, puertas de armario marrones, ducha a ras de suelo, baldosas y/o azulejos blancos, baldosas y/o azulejos de cerámica, suelo de baldosas de cerámica, lavabo bajoencimera, encimera de cuarzo compacto, suelo multicolor, ducha con puerta con bisagras y encimeras negras

This Modern Multi-Level Home Boasts Master & Guest Suites on The Main Level + Den + Entertainment Room + Exercise Room with 2 Suites Upstairs as Well as Blended Indoor/Outdoor Living with 14ft Tall Coffered Box Beam Ceilings!

What was once a choppy, dreary primary bath was transformed into a spa retreat featuring a stone soaking bathtub, steam shower, glass enclosed water closet, double vanity, and a detailed designed lighting plan. The art-deco blue fan mosaic feature wall tile is a framed art installation anchoring the space. The designer ceiling lighting and sconces, and all drawer vanity, and spacious plan allows for a pouf and potted plants.

These clients have a high sense of design and have always built their own homes. They just downsized into a typical town home and needed this new space to stand out but also be accommodating of aging in place. The client, Jim, has a handful of challenges ahead of him with dealing with Parkinson and all of it symptoms. We optimized the shower, enlarging it by eliminating the tub and not using a shower door. We were able to do a curbless shower, reducing the likelihood of falling. We used larger tiles in the bathroom and shower but added the anti slip porcelain. I included a built-in seat in the shower and a stand-alone bench on the other side. We used a separate hand shower and easy to grab handles.
A natural palette peppered with some aqua and green breathes fresh, new life into a re-imagined UTC town home. Choosing materials and finishes that have higher contrast helps make the change from flooring to wall, as well as cabinet to counter, more obvious. Large glass wall tiles make the bathroom seem much larger. A flush installation of drywall to tile is easy on the eye while showing the attention to detail.
A modern custom floating vanity allows for walker wheels if needed. Personal touches like adding a filter faucet at the sink makes his trips to take medicine a bit easier.
One of my favorite things in design for any project is lighting. Not only can lighting add to the look and feel of the space, but it can also create a safer environment. Installing different types of lighting, including scones on either side of the mirror, recessed can lights both inside and outside of the shower, and LED strip lighting under the floating vanity, keep this modern bathroom current and very functional. Because of the skylight and the round window, light is allowed in to play with the different colors in the glass and the shapes around the room, which created a bright and playful bathroom.
It is not often that I get to play with stain-glass, but this existing circular window, that we could NOT change, needed some love. We used a local craftsman that allowed us to design a playful stain-glass piece for the inside of the bathroom window, reminding them of their front door in their custom home years ago.
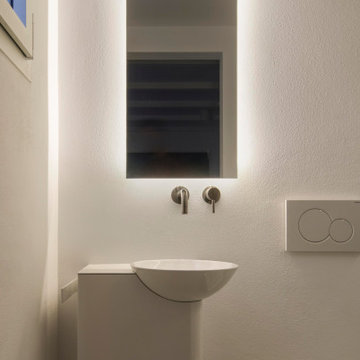
Imagen de cuarto de baño mediterráneo con ducha a ras de suelo, baldosas y/o azulejos grises, paredes blancas, aseo y ducha, ducha abierta y encimeras blancas
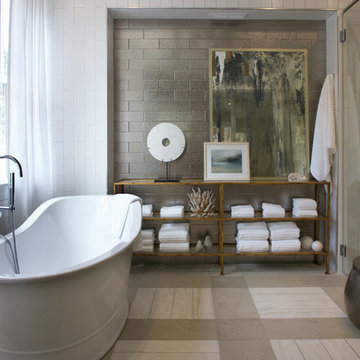
Barbara Brown Photography
Diseño de cuarto de baño principal marinero extra grande con bañera exenta, paredes blancas, suelo beige, puertas de armario de madera oscura, baldosas y/o azulejos de metal y ducha a ras de suelo
Diseño de cuarto de baño principal marinero extra grande con bañera exenta, paredes blancas, suelo beige, puertas de armario de madera oscura, baldosas y/o azulejos de metal y ducha a ras de suelo

Studio Kunal Bhatia
Diseño de cuarto de baño contemporáneo con ducha a ras de suelo, sanitario de pared, paredes grises, aseo y ducha, suelo gris y ducha abierta
Diseño de cuarto de baño contemporáneo con ducha a ras de suelo, sanitario de pared, paredes grises, aseo y ducha, suelo gris y ducha abierta

Foto de cuarto de baño principal campestre de tamaño medio con puertas de armario de madera en tonos medios, bañera exenta, ducha a ras de suelo, baldosas y/o azulejos blancos, baldosas y/o azulejos de cemento, paredes blancas, suelo de madera clara, lavabo bajoencimera, suelo beige, ducha abierta y encimeras negras
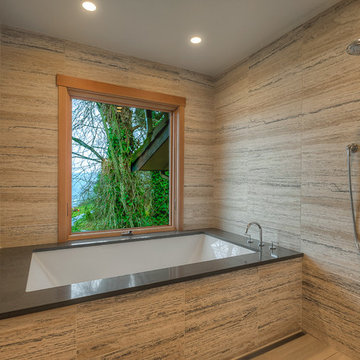
The master bathroom is designed with a large spa-like wet room with the soaking tub and shower overlooking Lake Washington. The wet room is tiled from floor to ceiling and is designed as a curb-less transition for aging-in-place.
Photo: Image Arts Photography
Design: H2D Architecture + Design
www.h2darchitects.com
Construction: Thomas Jacobson Construction
Interior Design: Gary Henderson Interiors
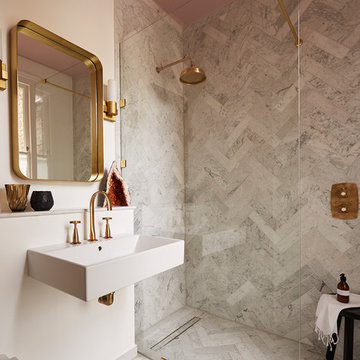
Pink ceilings give cool greys a rosy glow and add a interesting feature when looking upwards. it further connects the master bedroom with the en suite. The marble parquet floors and walls give elegance and drama.
Interior Design and Interior Styling by Victoria Tunstall Photography by Sarah Hogan
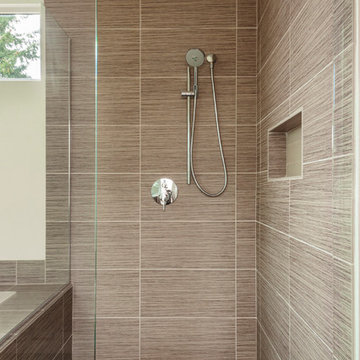
Diseño de cuarto de baño principal contemporáneo grande con bañera empotrada, ducha a ras de suelo, baldosas y/o azulejos de porcelana, paredes beige y suelo con mosaicos de baldosas

PALO ALTO ACCESSIBLE BATHROOM
Designed for accessibility, the hall bathroom has a curbless shower, floating cast concrete countertop and a wide door.
The same stone tile is used in the shower and above the sink, but grout colors were changed for accent. Single handle lavatory faucet.
Not seen in this photo is the tiled seat in the shower (opposite the shower bar) and the toilet across from the vanity. The grab bars, both in the shower and next to the toilet, also serve as towel bars.
Erlenmeyer mini pendants from Hubbarton Forge flank a mirror set in flush with the stone tile.
Concrete ramped sink from Sonoma Cast Stone
Photo: Mark Pinkerton, vi360
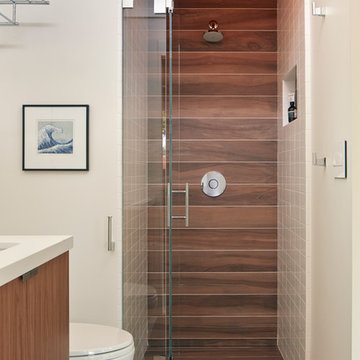
Photography by Bruce Damonte
Imagen de cuarto de baño vintage con lavabo bajoencimera, armarios con paneles lisos, puertas de armario de madera oscura, ducha a ras de suelo, baldosas y/o azulejos marrones y paredes beige
Imagen de cuarto de baño vintage con lavabo bajoencimera, armarios con paneles lisos, puertas de armario de madera oscura, ducha a ras de suelo, baldosas y/o azulejos marrones y paredes beige
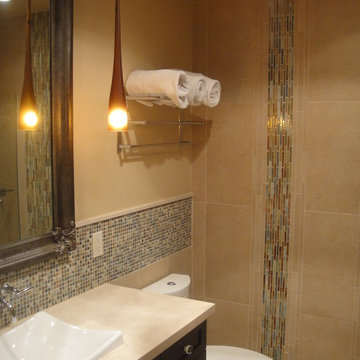
Imagen de cuarto de baño moderno pequeño con armarios estilo shaker, puertas de armario de madera en tonos medios, ducha a ras de suelo, sanitario de dos piezas, baldosas y/o azulejos azules, azulejos en listel, paredes beige, suelo de baldosas de porcelana, aseo y ducha, lavabo encastrado y encimera de acrílico
15.937 fotos de baños marrones con ducha a ras de suelo
5

