366 fotos de baños grises y negros de tamaño medio
Filtrar por
Presupuesto
Ordenar por:Popular hoy
81 - 100 de 366 fotos
Artículo 1 de 3
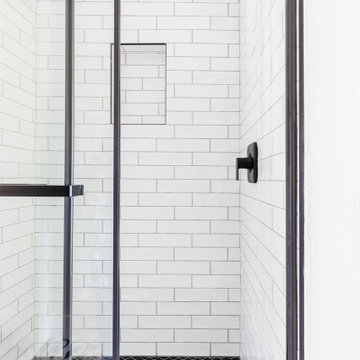
This 1964 Preston Hollow home was in the perfect location and had great bones but was not perfect for this family that likes to entertain. They wanted to open up their kitchen up to the den and entry as much as possible, as it was small and completely closed off. They needed significant wine storage and they did want a bar area but not where it was currently located. They also needed a place to stage food and drinks outside of the kitchen. There was a formal living room that was not necessary and a formal dining room that they could take or leave. Those spaces were opened up, the previous formal dining became their new home office, which was previously in the master suite. The master suite was completely reconfigured, removing the old office, and giving them a larger closet and beautiful master bathroom. The game room, which was converted from the garage years ago, was updated, as well as the bathroom, that used to be the pool bath. The closet space in that room was redesigned, adding new built-ins, and giving us more space for a larger laundry room and an additional mudroom that is now accessible from both the game room and the kitchen! They desperately needed a pool bath that was easily accessible from the backyard, without having to walk through the game room, which they had to previously use. We reconfigured their living room, adding a full bathroom that is now accessible from the backyard, fixing that problem. We did a complete overhaul to their downstairs, giving them the house they had dreamt of!
As far as the exterior is concerned, they wanted better curb appeal and a more inviting front entry. We changed the front door, and the walkway to the house that was previously slippery when wet and gave them a more open, yet sophisticated entry when you walk in. We created an outdoor space in their backyard that they will never want to leave! The back porch was extended, built a full masonry fireplace that is surrounded by a wonderful seating area, including a double hanging porch swing. The outdoor kitchen has everything they need, including tons of countertop space for entertaining, and they still have space for a large outdoor dining table. The wood-paneled ceiling and the mix-matched pavers add a great and unique design element to this beautiful outdoor living space. Scapes Incorporated did a fabulous job with their backyard landscaping, making it a perfect daily escape. They even decided to add turf to their entire backyard, keeping minimal maintenance for this busy family. The functionality this family now has in their home gives the true meaning to Living Better Starts Here™.
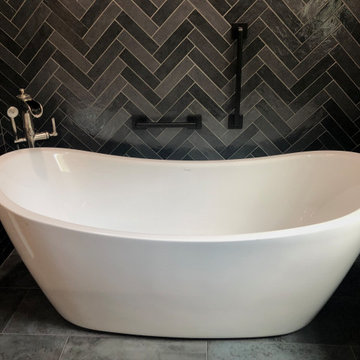
This gorgeous guest bath is unique in design and an absolute showstopper of a bathroom. The wall behind the tub is floor-to-ceiling tile in a herringbone set. The bathroom is primarily set up for relaxing bubble baths, however, the tub is equipped with a handheld showerhead for any guests that would prefer a shower. This space has dimmable lights to accommodate both a candle lit bath and a well lit makeup space.
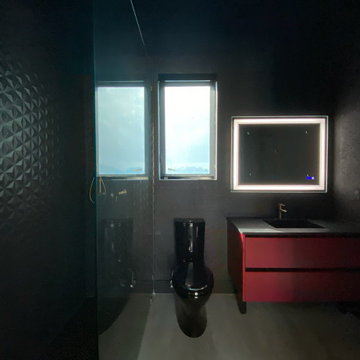
Modelo de cuarto de baño único, de pie, negro y gris y negro moderno de tamaño medio sin sin inodoro con puertas de armario negras, sanitario de una pieza, paredes negras, aseo y ducha, suelo negro, encimeras negras, armarios estilo shaker, baldosas y/o azulejos negros, baldosas y/o azulejos de cerámica, suelo con mosaicos de baldosas, lavabo encastrado, encimera de cuarcita, ducha abierta y bandeja
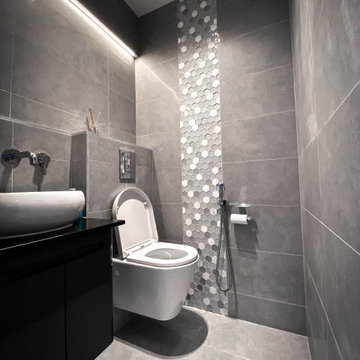
Beautifully designed Grey powder room. Eye catching Feature wall with tile detail and wall mounted WC
Foto de cuarto de baño infantil, único, flotante y gris y negro moderno de tamaño medio con puertas de armario negras, ducha abierta, sanitario de pared, baldosas y/o azulejos grises, baldosas y/o azulejos de porcelana, paredes grises, suelo de baldosas de porcelana, lavabo suspendido, suelo gris y ducha con puerta corredera
Foto de cuarto de baño infantil, único, flotante y gris y negro moderno de tamaño medio con puertas de armario negras, ducha abierta, sanitario de pared, baldosas y/o azulejos grises, baldosas y/o azulejos de porcelana, paredes grises, suelo de baldosas de porcelana, lavabo suspendido, suelo gris y ducha con puerta corredera
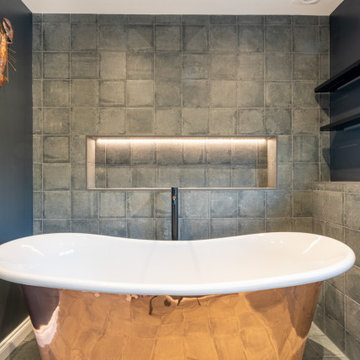
The main bathroom features a statement copper bath with industrial style tiles and layered grey palette.
Modelo de cuarto de baño infantil, único, gris y negro y blanco actual de tamaño medio con bañera exenta, sanitario de una pieza, baldosas y/o azulejos beige, baldosas y/o azulejos de porcelana, paredes grises, suelo de baldosas de porcelana, lavabo suspendido y suelo gris
Modelo de cuarto de baño infantil, único, gris y negro y blanco actual de tamaño medio con bañera exenta, sanitario de una pieza, baldosas y/o azulejos beige, baldosas y/o azulejos de porcelana, paredes grises, suelo de baldosas de porcelana, lavabo suspendido y suelo gris
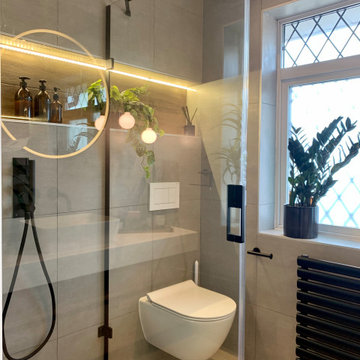
A Bali Inspired tropical bathroom with a bespoke console vanity unit and counter top. Using a contemporary style we have paired this bathroom with Matt Black brassware to contrast against the grey concrete bathrooms. LED ambient lighting has been integrated with mood pendent lighting, Led Mirror & Strip lighting. To create a seamless floor we used a wet room system with a tiled finish flush to the same level as the tiles outside. A large wall niche was created to store toiletries but also make a lovely feature on the back wall. The products we supplied are from high quality manufacturers with guarantees of more than 10 years. For your dream space call us now on 02088631400
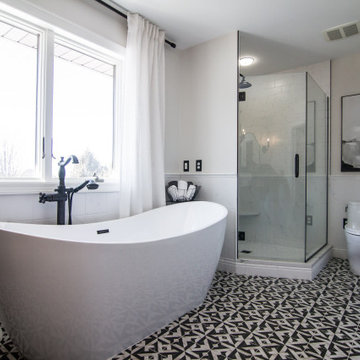
Exuding Opulent Old-World Charm: A Master Bathroom Oasis
The ornate floor tiles are the pièce de résistance in this lavishly designed master bathroom. Their intricate patterns effortlessly unify the various colors within the room, creating an ambiance of timeless elegance.
The subway-style shower tiles, adorned in exquisite earthy tones, serve as the cornerstone of this pristine aesthetic. These hues gracefully dance between the realms of brown and black, resulting in a striking contrast that is beautifully complemented by the surrounding shades of white. This harmonious interplay of warm and neutral tones not only imparts a sense of sophistication but also ensures a welcoming and user-friendly atmosphere throughout the space.
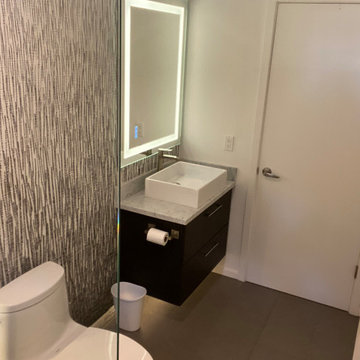
Imagen de cuarto de baño flotante, gris, gris y negro, infantil y único minimalista de tamaño medio sin sin inodoro con armarios con paneles lisos, puertas de armario grises, baldosas y/o azulejos blancas y negros, baldosas y/o azulejos de cerámica, encimera de mármol, encimeras blancas, sanitario de una pieza, suelo gris y papel pintado
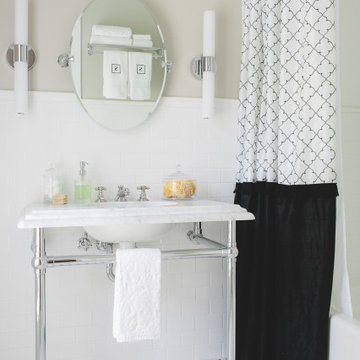
Guest bath
Ejemplo de cuarto de baño azulejo de dos tonos, único, de pie, blanco y gris y negro tradicional renovado de tamaño medio con bañera empotrada, combinación de ducha y bañera, sanitario de dos piezas, baldosas y/o azulejos blancos, baldosas y/o azulejos de cemento, paredes beige, suelo con mosaicos de baldosas, aseo y ducha, lavabo tipo consola, encimera de mármol, suelo multicolor, ducha con cortina, encimeras amarillas y boiserie
Ejemplo de cuarto de baño azulejo de dos tonos, único, de pie, blanco y gris y negro tradicional renovado de tamaño medio con bañera empotrada, combinación de ducha y bañera, sanitario de dos piezas, baldosas y/o azulejos blancos, baldosas y/o azulejos de cemento, paredes beige, suelo con mosaicos de baldosas, aseo y ducha, lavabo tipo consola, encimera de mármol, suelo multicolor, ducha con cortina, encimeras amarillas y boiserie
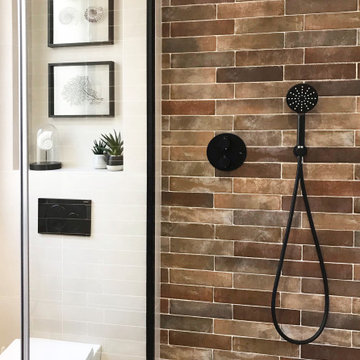
Imagen de cuarto de baño principal, doble, a medida y gris y negro urbano de tamaño medio con armarios con paneles lisos, puertas de armario de madera en tonos medios, ducha a ras de suelo, sanitario de pared, baldosas y/o azulejos marrones, gres porcelanico, paredes marrones, suelo de baldosas de porcelana, lavabo sobreencimera, encimera de cuarzo compacto, suelo gris, ducha con puerta con bisagras, encimeras blancas, ventanas y bandeja
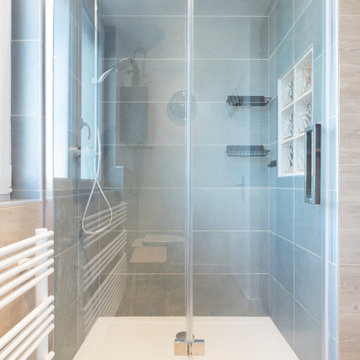
Rénovation complète de la salle de bain
J'ai remplacé la baignoire par une grande douche, changé les toilettes par un modèle suspendu.
Ajout de placards sur mesure pour plus rangements.
Nous avons repris l'intégralité du sol : démolition de l'anciens, et installation d'un carrelage plus moderne.
Electricité et plomberie ont été également été modifiés.
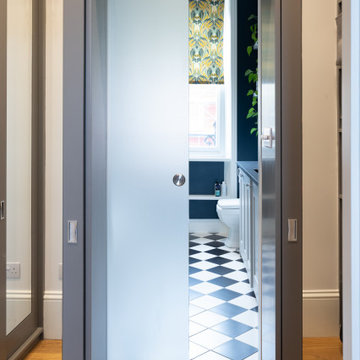
The walls have been painted a rich teal, while the floor has been decorated with traditional white and black ceramic tiles. A yellow and green floral pattern roller blind combined with plants in this family bathroom gives the space a fresh look. The space is completed with the soft grey vanity, black worktop, shower space designed with marble walls and bright, fun, yellow bathtub. Renovation by Absolute Project Management
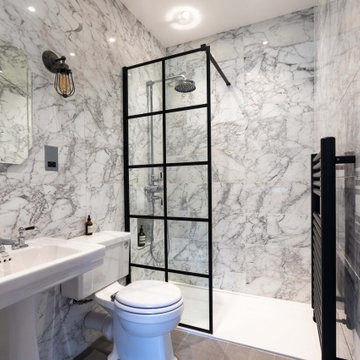
Foto de cuarto de baño principal, único y gris y negro moderno de tamaño medio con ducha abierta, sanitario de una pieza, baldosas y/o azulejos grises, suelo de baldosas de cerámica, lavabo con pedestal, suelo gris y ducha abierta
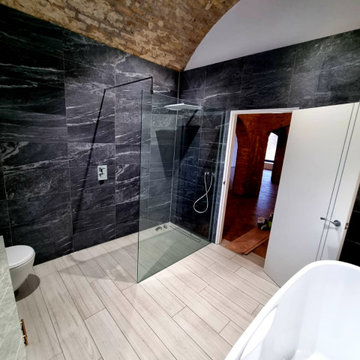
Foto de cuarto de baño infantil, único, flotante, abovedado y gris y negro industrial de tamaño medio con armarios con paneles lisos, puertas de armario negras, bañera exenta, ducha abierta, sanitario de pared, baldosas y/o azulejos blancas y negros, baldosas y/o azulejos de porcelana, paredes blancas, suelo de baldosas de porcelana, lavabo integrado, encimera de cuarzo compacto, suelo gris, ducha abierta y encimeras grises
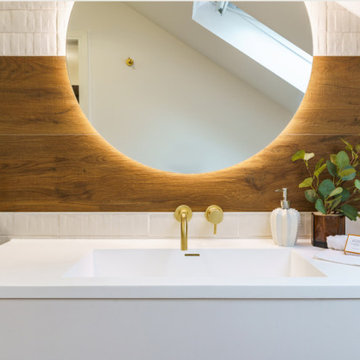
luxury masculine vanity
Modelo de cuarto de baño único, flotante y gris y negro minimalista de tamaño medio con armarios con paneles lisos, puertas de armario negras, bañera exenta, ducha abierta, sanitario de pared, baldosas y/o azulejos marrones, imitación madera, paredes grises, lavabo integrado, suelo gris y ducha con puerta con bisagras
Modelo de cuarto de baño único, flotante y gris y negro minimalista de tamaño medio con armarios con paneles lisos, puertas de armario negras, bañera exenta, ducha abierta, sanitario de pared, baldosas y/o azulejos marrones, imitación madera, paredes grises, lavabo integrado, suelo gris y ducha con puerta con bisagras
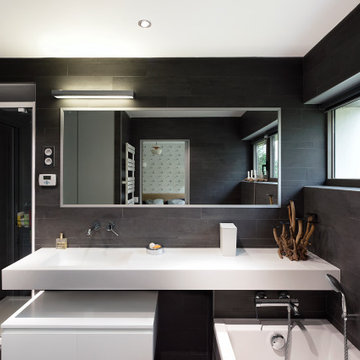
salle de bain
Foto de cuarto de baño único, flotante, blanco y gris y negro actual de tamaño medio con armarios con rebordes decorativos, puertas de armario beige, bañera encastrada sin remate, ducha empotrada, baldosas y/o azulejos negros, baldosas y/o azulejos de cerámica, paredes negras, suelo de baldosas de cerámica, aseo y ducha, lavabo suspendido, encimera de ónix, suelo negro, ducha con puerta con bisagras, encimeras blancas y ventanas
Foto de cuarto de baño único, flotante, blanco y gris y negro actual de tamaño medio con armarios con rebordes decorativos, puertas de armario beige, bañera encastrada sin remate, ducha empotrada, baldosas y/o azulejos negros, baldosas y/o azulejos de cerámica, paredes negras, suelo de baldosas de cerámica, aseo y ducha, lavabo suspendido, encimera de ónix, suelo negro, ducha con puerta con bisagras, encimeras blancas y ventanas
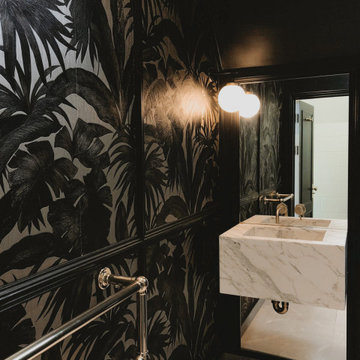
Master bathroom design
Foto de cuarto de baño infantil, doble, flotante y gris y negro minimalista de tamaño medio con puertas de armario blancas, sanitario de pared, baldosas y/o azulejos negros, paredes negras, suelo de baldosas de porcelana, lavabo encastrado, encimera de mármol, suelo gris, encimeras blancas y papel pintado
Foto de cuarto de baño infantil, doble, flotante y gris y negro minimalista de tamaño medio con puertas de armario blancas, sanitario de pared, baldosas y/o azulejos negros, paredes negras, suelo de baldosas de porcelana, lavabo encastrado, encimera de mármol, suelo gris, encimeras blancas y papel pintado
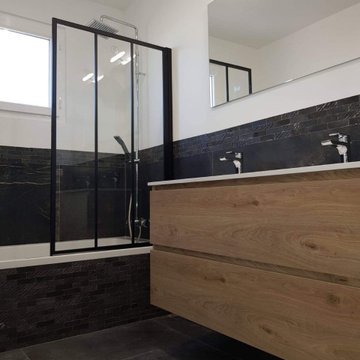
Simple mais efficace, la décoration de la salle de bain affiche un air chic, dans l'air du temps.
J’ai proposé les carreaux XXL.
Résultat la pièce a une tout autre dimension.
On ose le carreau sous différents motifs et formes .
Deco sobre et élégante avec un mélange de contemporain et de bois pour un effet très nature.
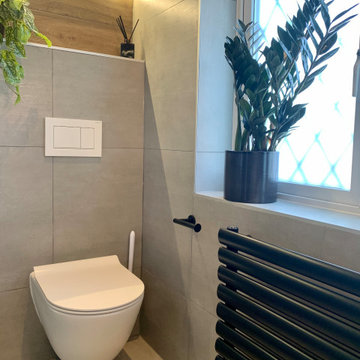
A Bali Inspired tropical bathroom with a bespoke console vanity unit and counter top. Using a contemporary style we have paired this bathroom with Matt Black brassware to contrast against the grey concrete bathrooms. LED ambient lighting has been integrated with mood pendent lighting, Led Mirror & Strip lighting. To create a seamless floor we used a wet room system with a tiled finish flush to the same level as the tiles outside. A large wall niche was created to store toiletries but also make a lovely feature on the back wall. The products we supplied are from high quality manufacturers with guarantees of more than 10 years. For your dream space call us now on 02088631400
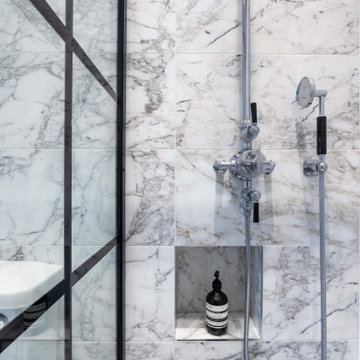
Diseño de cuarto de baño principal, único y gris y negro moderno de tamaño medio con ducha abierta, sanitario de una pieza, baldosas y/o azulejos grises, suelo de baldosas de cerámica, lavabo con pedestal, suelo gris y ducha abierta
366 fotos de baños grises y negros de tamaño medio
5

